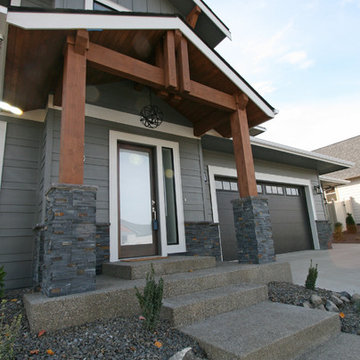Transitional Home Design Ideas
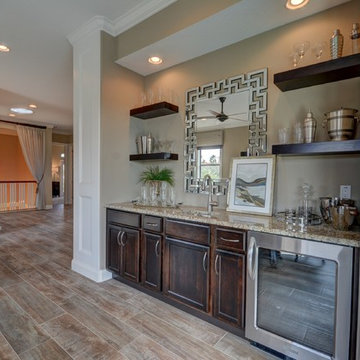
Example of a large transitional single-wall medium tone wood floor and brown floor wet bar design in Orlando with an undermount sink, recessed-panel cabinets, dark wood cabinets and granite countertops

Dog food station
Photo by Ron Garrison
Example of a large transitional u-shaped travertine floor and multicolored floor utility room design in Denver with shaker cabinets, blue cabinets, granite countertops, white walls, a stacked washer/dryer and black countertops
Example of a large transitional u-shaped travertine floor and multicolored floor utility room design in Denver with shaker cabinets, blue cabinets, granite countertops, white walls, a stacked washer/dryer and black countertops
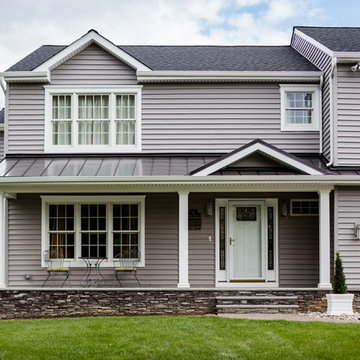
Steve Shilling
Mid-sized transitional stamped concrete front porch photo in New York with a roof extension
Mid-sized transitional stamped concrete front porch photo in New York with a roof extension

Simple and elegant shower with white subway tile walls and marble herringbone niche with quartz shelving.
Photo by VLG Photography
Example of a mid-sized transitional master white tile and subway tile marble floor, white floor and double-sink alcove shower design in Newark with shaker cabinets, black cabinets, a two-piece toilet, white walls, an undermount sink, quartz countertops, a hinged shower door, white countertops, a niche and a built-in vanity
Example of a mid-sized transitional master white tile and subway tile marble floor, white floor and double-sink alcove shower design in Newark with shaker cabinets, black cabinets, a two-piece toilet, white walls, an undermount sink, quartz countertops, a hinged shower door, white countertops, a niche and a built-in vanity
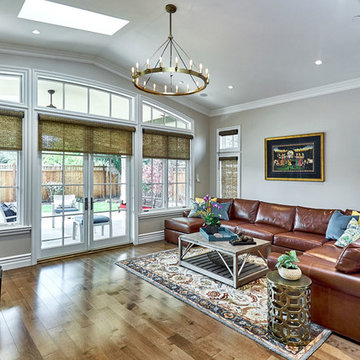
Mark Pinkerton - vi360 Photography
Family room - large transitional open concept medium tone wood floor and brown floor family room idea in San Francisco with gray walls, a standard fireplace, a stone fireplace and a wall-mounted tv
Family room - large transitional open concept medium tone wood floor and brown floor family room idea in San Francisco with gray walls, a standard fireplace, a stone fireplace and a wall-mounted tv

Mali Azima
Large transitional enclosed and formal medium tone wood floor living room photo in Atlanta with blue walls, a standard fireplace and a tile fireplace
Large transitional enclosed and formal medium tone wood floor living room photo in Atlanta with blue walls, a standard fireplace and a tile fireplace
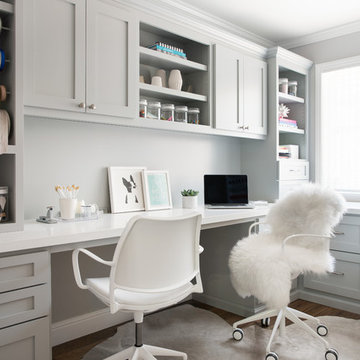
Thomas Kuoh
Mid-sized transitional built-in desk medium tone wood floor and brown floor craft room photo in San Francisco with gray walls
Mid-sized transitional built-in desk medium tone wood floor and brown floor craft room photo in San Francisco with gray walls

Mid-sized transitional l-shaped travertine floor eat-in kitchen photo in Orange County with a farmhouse sink, glass-front cabinets, dark wood cabinets, marble countertops, gray backsplash, glass tile backsplash, paneled appliances and an island
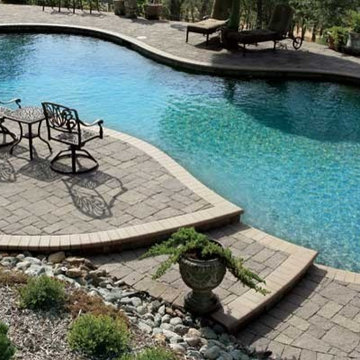
Gorgeous contemporary pool deck
Inspiration for a mid-sized transitional backyard brick and custom-shaped pool remodel in San Diego
Inspiration for a mid-sized transitional backyard brick and custom-shaped pool remodel in San Diego
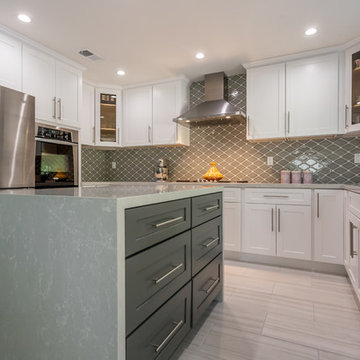
Large transitional u-shaped porcelain tile open concept kitchen photo in Los Angeles with a single-bowl sink, shaker cabinets, white cabinets, quartzite countertops, gray backsplash, porcelain backsplash, stainless steel appliances and an island

Converted a tired two-flat into a transitional single family home. The very narrow staircase was converted to an ample, bright u-shape staircase, the first floor and basement were opened for better flow, the existing second floor bedrooms were reconfigured and the existing second floor kitchen was converted to a master bath. A new detached garage was added in the back of the property.
Architecture and photography by Omar Gutiérrez, Architect

Carl Socolow
Eat-in kitchen - large transitional l-shaped slate floor eat-in kitchen idea in Philadelphia with an undermount sink, recessed-panel cabinets, white cabinets, gray backsplash, ceramic backsplash, an island, quartz countertops and stainless steel appliances
Eat-in kitchen - large transitional l-shaped slate floor eat-in kitchen idea in Philadelphia with an undermount sink, recessed-panel cabinets, white cabinets, gray backsplash, ceramic backsplash, an island, quartz countertops and stainless steel appliances

Example of a mid-sized transitional gray tile and porcelain tile porcelain tile powder room design in Chicago with flat-panel cabinets, white cabinets, a wall-mount toilet, gray walls, an undermount sink and quartz countertops
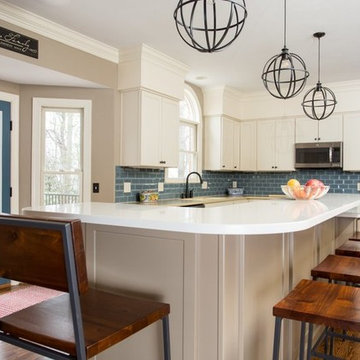
Some great rooms are really great! This one features a large taupe grey island with raised bar seating, Off white perimeter cabinets and sturdy utilitarian stools, hardware and light fixtures. The look is eclectic transitional. An intentional cornflower blue accent color is used for glass subway back splash tile, patio door, rugs, and accessories to connect and balance this expansive cheerful space where an active family of seven, occupy every square inch of space.
Designer/Contractor --Sharon Scharrer, Images -- Swartz Photography
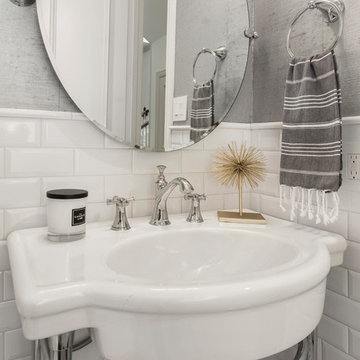
Our clients had already remodeled their master bath into a luxurious master suite, so they wanted their powder bath to have the same updated look! We turned their once dark, traditional bathroom into a sleek bright transitional powder bath!
We replaced the pedestal sink with a chrome Signature Hardware “Cierra” console vanity sink, which really gives this bathroom an updated yet classic look. The floor tile is a Carrara Thassos cube marble mosaic tile that creates a really cool effect on the floor. We added tile wainscotting on the walls, using a bright white ice beveled ceramic subway tile with Innovations “Chennai Grass” silver leaf wall covering above the tile. To top it all off, we installed a sleek Restoration Hardware Wilshire Triple sconce vanity wall light above the sink. Our clients are so pleased with their beautiful new powder bathroom!
Design/Remodel by Hatfield Builders & Remodelers | Photography by Versatile Imaging
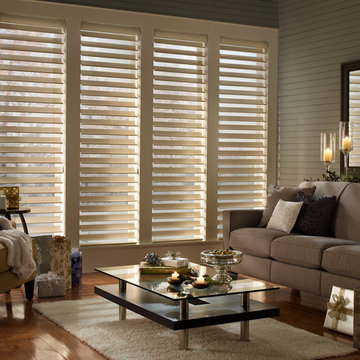
Living room - mid-sized transitional enclosed medium tone wood floor living room idea in New York with gray walls and no fireplace
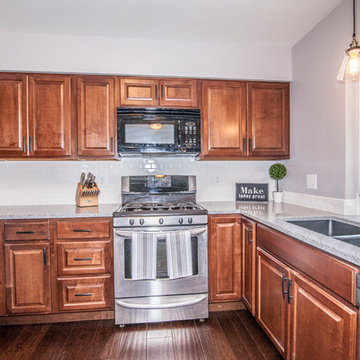
Inspiration for a mid-sized transitional u-shaped dark wood floor and brown floor enclosed kitchen remodel in Denver with an undermount sink, raised-panel cabinets, dark wood cabinets, granite countertops, white backsplash, porcelain backsplash, stainless steel appliances and an island
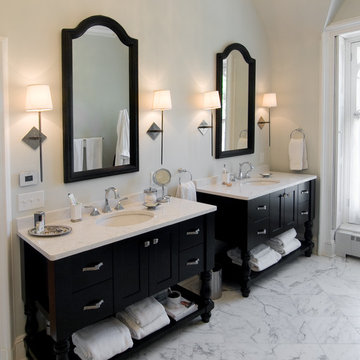
The master bathroom boasts his and her furniture like vanities. Raising them up with open space beneath gives room for additional storage.
Photo by Bill Cartledge
Transitional Home Design Ideas
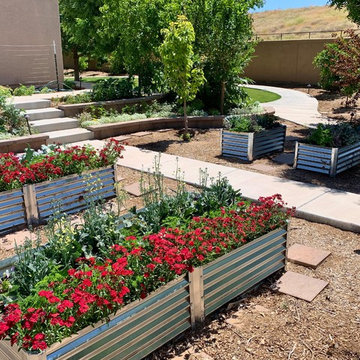
A modern style garden with a twist.
Design ideas for a large transitional backyard landscaping in Phoenix.
Design ideas for a large transitional backyard landscaping in Phoenix.
47

























