Transitional Home Design Ideas
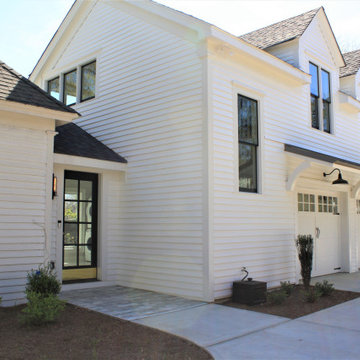
This home was built in the one of Athen's historical neighborhoods. While the homeowners wanted to add modern elements to their home, there were many original details they wanted to keep.
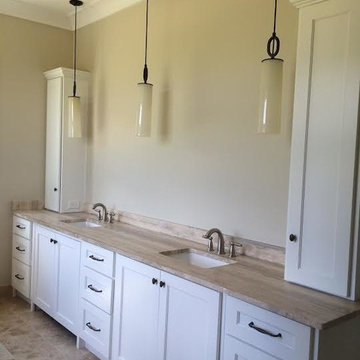
Photo taken by Mrs. Laura Eagan @legan6698
Mid-sized transitional master travertine floor bathroom photo in Atlanta with an undermount sink
Mid-sized transitional master travertine floor bathroom photo in Atlanta with an undermount sink
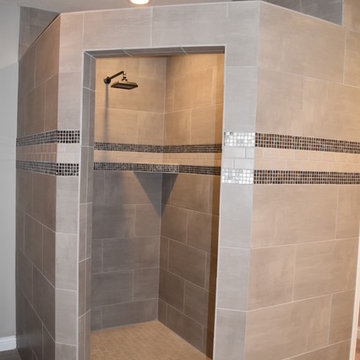
Example of a mid-sized transitional master beige tile and porcelain tile porcelain tile alcove shower design in Other with shaker cabinets, dark wood cabinets, white walls, an integrated sink and quartz countertops
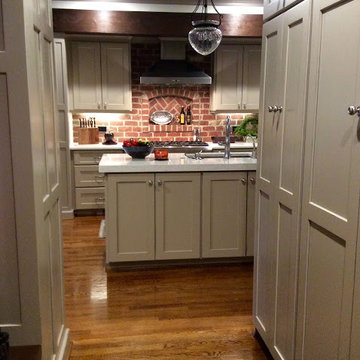
Eat-in kitchen - mid-sized transitional galley dark wood floor eat-in kitchen idea in Raleigh with an undermount sink, shaker cabinets, beige cabinets, quartz countertops, red backsplash, brick backsplash, stainless steel appliances and an island
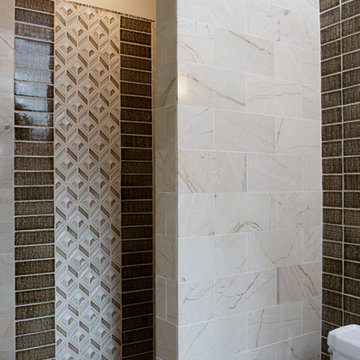
Erik Rank Photography
Example of a mid-sized transitional bathroom design in New York
Example of a mid-sized transitional bathroom design in New York
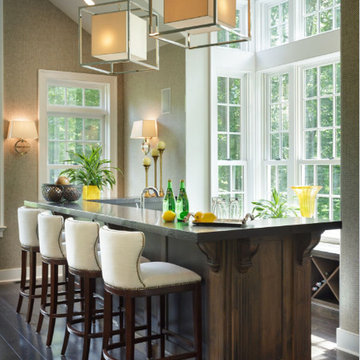
Example of a large transitional u-shaped dark wood floor and brown floor seated home bar design in Philadelphia with an undermount sink, recessed-panel cabinets, dark wood cabinets and granite countertops
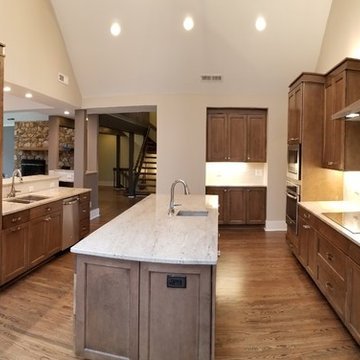
Blow out all the walls to see the grand stone fireplace and views! The homeowner listened to my advise and the new kitchen in this wooded home on the lake is spectacular. The vaulted ceiling and chandelier add grandeur! Millennium Cream Granite from Absolute Stone Corporation shines on top of the new cabinets from Midcontinent: in Husk color with black glaze from BMC. Mike from Wells Design Build, LLC was the project manager.
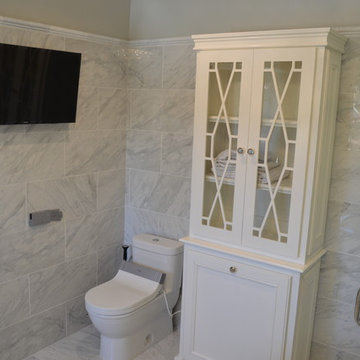
Rob Clark
Example of a mid-sized transitional master gray tile and porcelain tile porcelain tile bathroom design in Los Angeles with recessed-panel cabinets, white cabinets, a bidet, gray walls, an undermount sink and quartzite countertops
Example of a mid-sized transitional master gray tile and porcelain tile porcelain tile bathroom design in Los Angeles with recessed-panel cabinets, white cabinets, a bidet, gray walls, an undermount sink and quartzite countertops
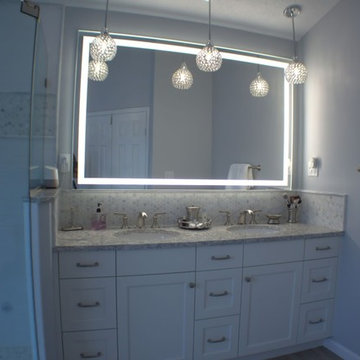
Bathroom - mid-sized transitional master white tile and ceramic tile porcelain tile and gray floor bathroom idea in Baltimore with shaker cabinets, white cabinets, a one-piece toilet, blue walls, an undermount sink, quartz countertops, a hinged shower door and multicolored countertops
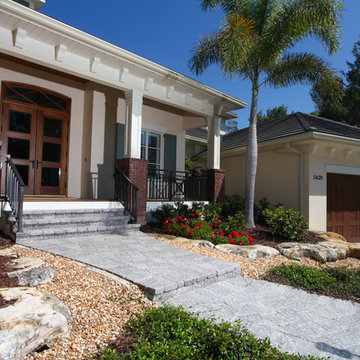
CMS photography
Example of a large transitional entryway design in Tampa with beige walls and a dark wood front door
Example of a large transitional entryway design in Tampa with beige walls and a dark wood front door
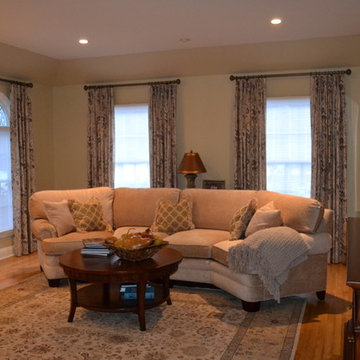
Soft mid-tones make this Family Room a comfort to come home to and relax. Bausman Cocktail Table, custom Old BIscayne TV unit, Sherrill sofa, Jessica Charles leather chairs, hand-knotted persian area rug, Hunter Douglas shades and custom French-Pleated drapery panels.
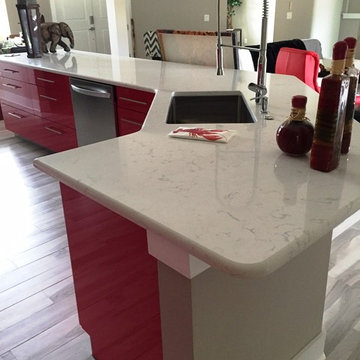
Inspiration for a large transitional single-wall porcelain tile open concept kitchen remodel in Jacksonville with stainless steel appliances, an island, an undermount sink, flat-panel cabinets, red cabinets and quartz countertops
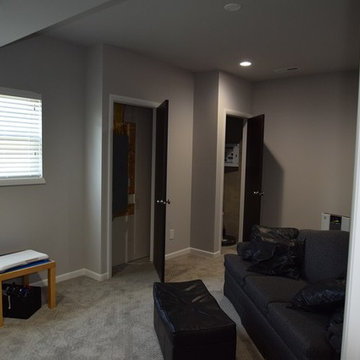
In this bonus room, two closets were built in to conceal mechanicals.
Large transitional enclosed carpeted game room photo in Other with white walls, no fireplace and no tv
Large transitional enclosed carpeted game room photo in Other with white walls, no fireplace and no tv
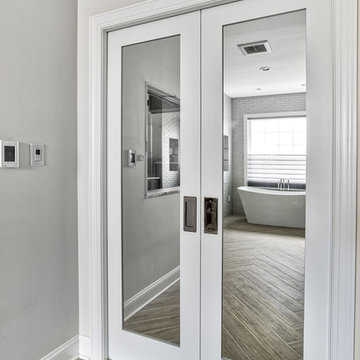
Mirrored bathroom pocket doors so you have easy access to full height mirrors before you start your day.
Photos by Chris Veith
Huge transitional master gray tile and glass tile bathroom photo in New York with shaker cabinets, dark wood cabinets, beige walls, an undermount sink, quartz countertops, a hinged shower door and white countertops
Huge transitional master gray tile and glass tile bathroom photo in New York with shaker cabinets, dark wood cabinets, beige walls, an undermount sink, quartz countertops, a hinged shower door and white countertops
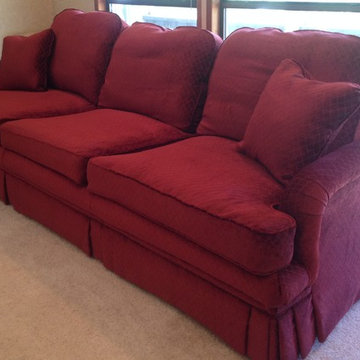
Large sofa was reupholstered in a beautiful sofa chenille fabric.
Photo By: Denise L. Thuman
Mid-sized transitional carpeted living room photo in Sacramento
Mid-sized transitional carpeted living room photo in Sacramento

Large transitional single-wall light wood floor and beige floor open concept kitchen photo in New York with a farmhouse sink, gray cabinets, white backsplash, stainless steel appliances, a peninsula, quartz countertops, matchstick tile backsplash and recessed-panel cabinets

Free ebook, Creating the Ideal Kitchen. DOWNLOAD NOW
Our clients and their three teenage kids had outgrown the footprint of their existing home and felt they needed some space to spread out. They came in with a couple of sets of drawings from different architects that were not quite what they were looking for, so we set out to really listen and try to provide a design that would meet their objectives given what the space could offer.
We started by agreeing that a bump out was the best way to go and then decided on the size and the floor plan locations of the mudroom, powder room and butler pantry which were all part of the project. We also planned for an eat-in banquette that is neatly tucked into the corner and surrounded by windows providing a lovely spot for daily meals.
The kitchen itself is L-shaped with the refrigerator and range along one wall, and the new sink along the exterior wall with a large window overlooking the backyard. A large island, with seating for five, houses a prep sink and microwave. A new opening space between the kitchen and dining room includes a butler pantry/bar in one section and a large kitchen pantry in the other. Through the door to the left of the main sink is access to the new mudroom and powder room and existing attached garage.
White inset cabinets, quartzite countertops, subway tile and nickel accents provide a traditional feel. The gray island is a needed contrast to the dark wood flooring. Last but not least, professional appliances provide the tools of the trade needed to make this one hardworking kitchen.
Designed by: Susan Klimala, CKD, CBD
Photography by: Mike Kaskel
For more information on kitchen and bath design ideas go to: www.kitchenstudio-ge.com

This room needed to serve two purposes for the homeowners - a spare room for guests and a home office for work. A custom murphy bed is the ideal solution to be functional for a weekend visit them promptly put away for Monday meetings.

Bedroom - large transitional master dark wood floor and brown floor bedroom idea in Charlotte with gray walls and no fireplace
Transitional Home Design Ideas

Inspiration for a mid-sized transitional medium tone wood floor, beige floor and wallpaper powder room remodel in Denver with furniture-like cabinets, medium tone wood cabinets, a one-piece toilet, an undermount sink, marble countertops, white countertops and a freestanding vanity
49
























