Transitional Kitchen Ideas
Refine by:
Budget
Sort by:Popular Today
721 - 740 of 658,180 photos

Matt Kocourek Photography
Kitchen - mid-sized transitional galley dark wood floor kitchen idea in Kansas City with recessed-panel cabinets, white cabinets, quartzite countertops, an island, a farmhouse sink, ceramic backsplash, stainless steel appliances and gray backsplash
Kitchen - mid-sized transitional galley dark wood floor kitchen idea in Kansas City with recessed-panel cabinets, white cabinets, quartzite countertops, an island, a farmhouse sink, ceramic backsplash, stainless steel appliances and gray backsplash

Large transitional single-wall light wood floor and exposed beam eat-in kitchen photo in Salt Lake City with a farmhouse sink, recessed-panel cabinets, quartz countertops, white backsplash, quartz backsplash, paneled appliances, an island and white countertops
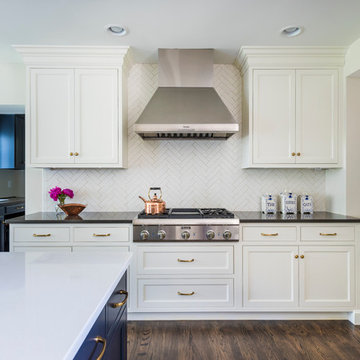
Example of a large transitional u-shaped dark wood floor and brown floor kitchen design in Philadelphia with white cabinets, quartz countertops, white backsplash, ceramic backsplash, stainless steel appliances, an island, a farmhouse sink and shaker cabinets
Find the right local pro for your project
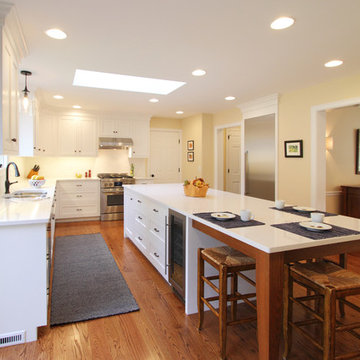
Tom Young Photography
Inspiration for a large transitional l-shaped medium tone wood floor and brown floor enclosed kitchen remodel in Philadelphia with an undermount sink, shaker cabinets, white cabinets, quartz countertops, white backsplash, ceramic backsplash, stainless steel appliances and an island
Inspiration for a large transitional l-shaped medium tone wood floor and brown floor enclosed kitchen remodel in Philadelphia with an undermount sink, shaker cabinets, white cabinets, quartz countertops, white backsplash, ceramic backsplash, stainless steel appliances and an island

Open concept kitchen - large transitional l-shaped dark wood floor and brown floor open concept kitchen idea in DC Metro with a farmhouse sink, shaker cabinets, white cabinets, gray backsplash, stainless steel appliances, an island, marble countertops and ceramic backsplash

Kitchen - transitional dark wood floor kitchen idea in New York with a farmhouse sink, white cabinets, quartz countertops and paneled appliances

Open concept kitchen - mid-sized transitional l-shaped medium tone wood floor open concept kitchen idea in Dallas with a farmhouse sink, recessed-panel cabinets, white cabinets, quartzite countertops, white backsplash, ceramic backsplash, stainless steel appliances, an island and white countertops
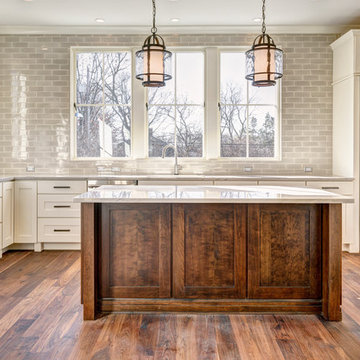
Sponsored
Columbus, OH
Hope Restoration & General Contracting
Columbus Design-Build, Kitchen & Bath Remodeling, Historic Renovations
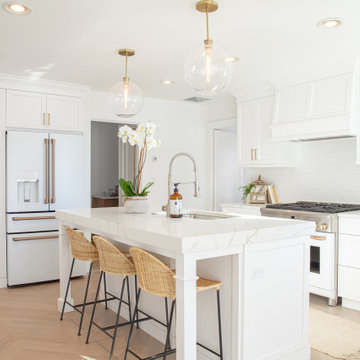
We are so excited to share our most recent kitchen renovation with you, by one of our designers Vincent Guarino. The kitchen plans were designed with function and form in mind. The kitchen required different levels of architectural support throughout we carefully incorporated/hid posts and beams into the design aesthetic. You will notice one post between the pantry cabinet and refrigerator, an additional beam is hidden across the top behind the crown molding, and another support wall within the shallow depth pantry left of the refrigerator.
Aesthetic details include painted maple Ultracraft cabinetry in Arctic White, the counters are a Q-Quartz in Calacatta Trevi, white subway tile, anchored by a gorgeous Herringbone wood floor. All appliances are the GE Café line in white with brass hardware. Additional features include entry-way cabinetry and bench complimented by a wood top, floating Poplar wood shelves in “Seagull”, a custom wood hood, floor to ceiling pantry carried through to the refrigerator, and the full design is finished with decorative paneling and crown molding.

Example of a large transitional u-shaped dark wood floor and brown floor eat-in kitchen design in Los Angeles with an island, a farmhouse sink, shaker cabinets, white cabinets, gray backsplash, stainless steel appliances, gray countertops and marble countertops

Inspiration for a mid-sized transitional l-shaped dark wood floor and brown floor open concept kitchen remodel in Portland with an undermount sink, recessed-panel cabinets, white cabinets, granite countertops, multicolored backsplash, mosaic tile backsplash, stainless steel appliances and an island

We painted the upper cabinets in Benjamin Moore's "Stonington Gray", and the lowers in Benjamin Moore "Hale Navy", in this updated kitchen in Rollingwood, TX.
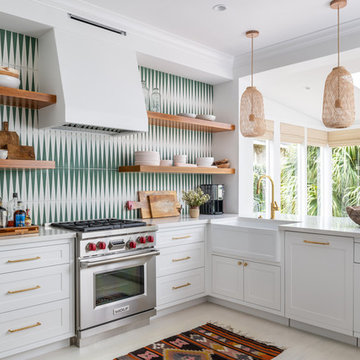
White, gold green and a splash of red color scheme. Geometric pattern green and white harlequin tiles with open wood shelving sit over the cabinetry and stove/oven. Woven pendant lights/lamps and woven window coverings accent the brass hardware. Kitchen was remodeled so rooms are open and tile is dancing with the abundant foliage outside.
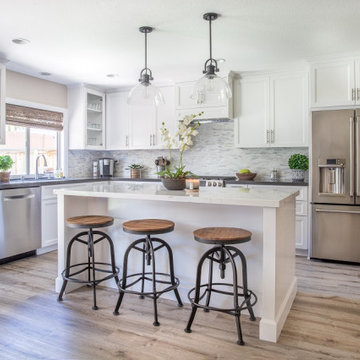
Light and airy updated Kitchen with island for seating with white quartz counter and perimeter quartz counter in grey tones. Marble mini stacked stone backsplash perfectly complements the counters and white cabinets. Glass front cabinets highlight white dishware and glassware. Our client loves the Luxury Vinyl Tile flooring for it's ease of maintenance and pet-friendly characteristic.

Sponsored
Over 300 locations across the U.S.
Schedule Your Free Consultation
Ferguson Bath, Kitchen & Lighting Gallery
Ferguson Bath, Kitchen & Lighting Gallery
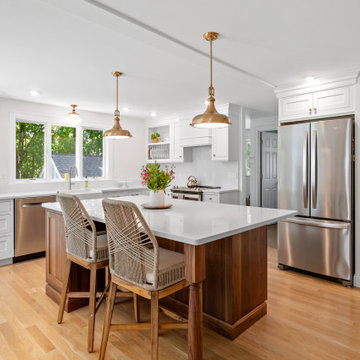
Example of a transitional u-shaped medium tone wood floor and brown floor eat-in kitchen design in Boston with a farmhouse sink, recessed-panel cabinets, white cabinets, quartz countertops, gray backsplash, stainless steel appliances, an island and white countertops
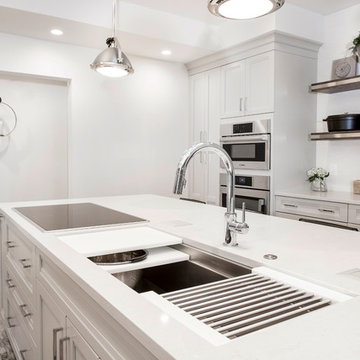
This kitchen features a transitional door style in rag and bone finish on maple. The countertops are Caesarstone Quartz throughout and the generously sized island features 4' Galley Workstation with KitchenAid five burner induction cooktop. Across from this is a 36" farmhouse cleanup sink. All baking and quick meal cooking is handled by a Bosch microwave and oven ensemble. The bright and clean look of the overall kitchen is contrasted beautifully by the addition of the luxury vinyl flooring.

Enclosed kitchen - mid-sized transitional l-shaped dark wood floor and brown floor enclosed kitchen idea in Other with raised-panel cabinets, beige cabinets, multicolored backsplash, stainless steel appliances, an island, an undermount sink, solid surface countertops and cement tile backsplash
Transitional Kitchen Ideas

Sponsored
Over 300 locations across the U.S.
Schedule Your Free Consultation
Ferguson Bath, Kitchen & Lighting Gallery
Ferguson Bath, Kitchen & Lighting Gallery
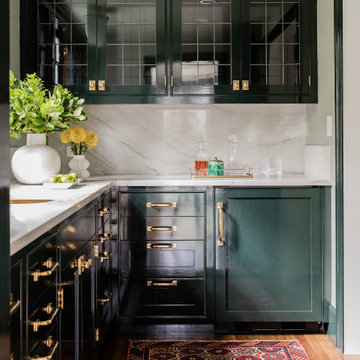
Enclosed kitchen - small transitional l-shaped medium tone wood floor and beige floor enclosed kitchen idea in Boston with an undermount sink, recessed-panel cabinets, green cabinets, white backsplash and white countertops
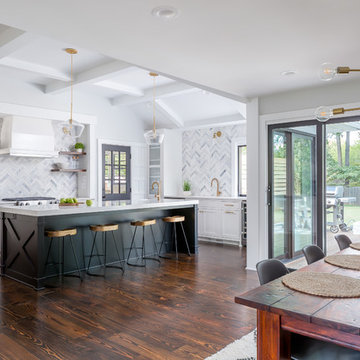
Love how this kitchen renovation creates an open feel for our clients to their dining room and office and a better transition to back yard!
Example of a large transitional u-shaped dark wood floor and brown floor eat-in kitchen design in Raleigh with an undermount sink, shaker cabinets, white cabinets, quartzite countertops, gray backsplash, marble backsplash, stainless steel appliances, an island and white countertops
Example of a large transitional u-shaped dark wood floor and brown floor eat-in kitchen design in Raleigh with an undermount sink, shaker cabinets, white cabinets, quartzite countertops, gray backsplash, marble backsplash, stainless steel appliances, an island and white countertops

Lovely transitional style custom home in Scottsdale, Arizona. The high ceilings, skylights, white cabinetry, and medium wood tones create a light and airy feeling throughout the home. The aesthetic gives a nod to contemporary design and has a sophisticated feel but is also very inviting and warm. In part this was achieved by the incorporation of varied colors, styles, and finishes on the fixtures, tiles, and accessories. The look was further enhanced by the juxtapositional use of black and white to create visual interest and make it fun. Thoughtfully designed and built for real living and indoor/ outdoor entertainment.
37






