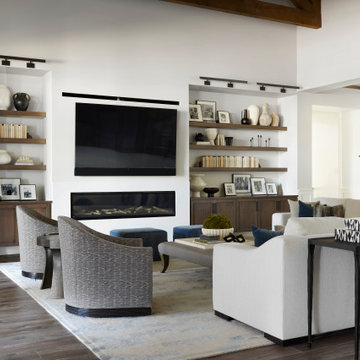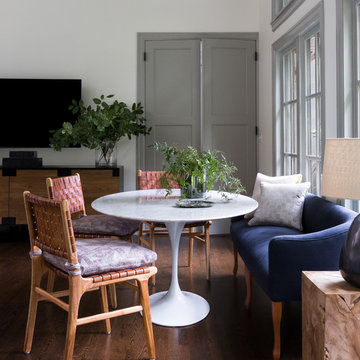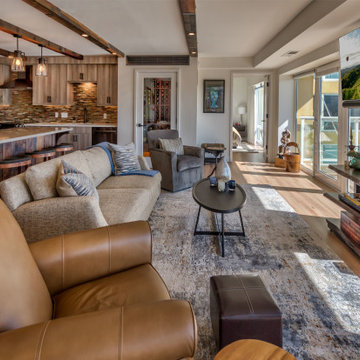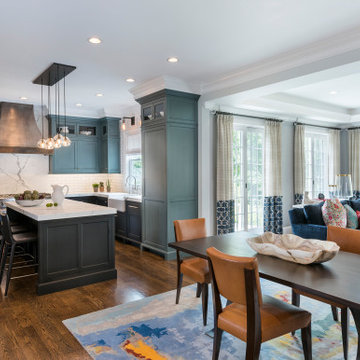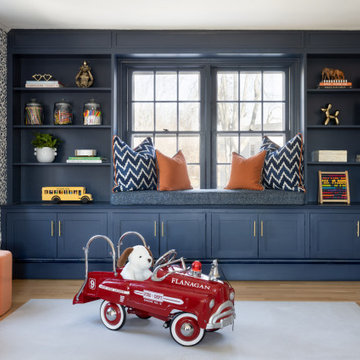Transitional Family Room Ideas
Refine by:
Budget
Sort by:Popular Today
1061 - 1080 of 89,030 photos
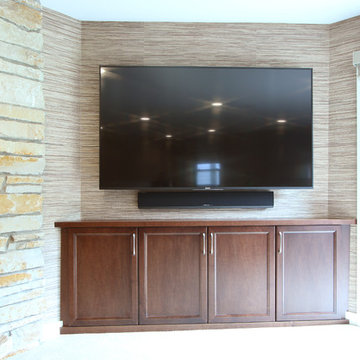
A diagonal wall was built into a corner of this lower level family room. The cabinets were recessed under the wall the maximize the footprint of the space. A matching wood countertop was added for a more furniture looking piece. The flat screen tv was wall mounted as well as the sound bar.
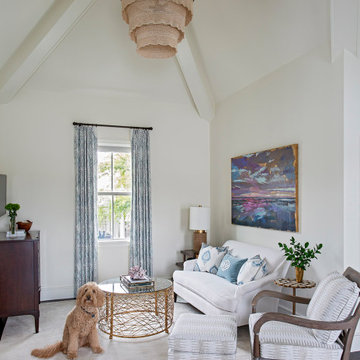
Inspiration for a transitional open concept dark wood floor and brown floor family room remodel in Charleston with white walls and a wall-mounted tv
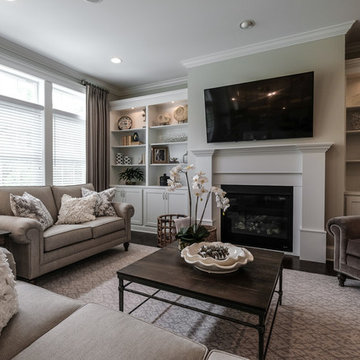
Colleen Gahry-Robb, Interior Designer /
Ethan Allen, Auburn Hills, MI...This sitting area is ideal conversation space. This room is built with multiple layers of textures and natural elements. It’s just inviting and laid-back, comfort comes from plush seating, pillows, and versatile accent table.
Find the right local pro for your project
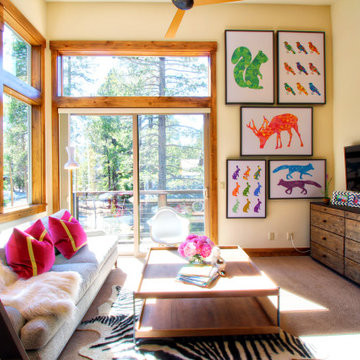
Example of a transitional carpeted and gray floor family room design in Sacramento with beige walls and a wall-mounted tv
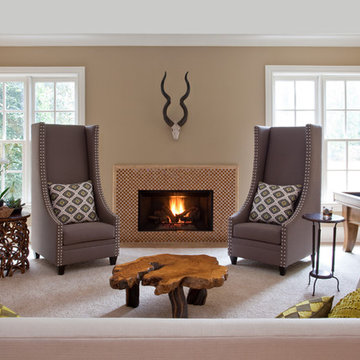
Basement Family Room for empty nesters who relocated to Atlanta. They didn't downsize because they entertain family and friends from out of state.
Christina Wedge Photography
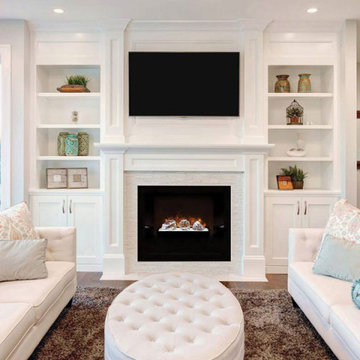
Our technicians have the experience to properly install your new electric fireplace. If you are looking for a new electric fireplace in the Kansas City, MO area call our office to schedule your showroom appointment to view our selection.
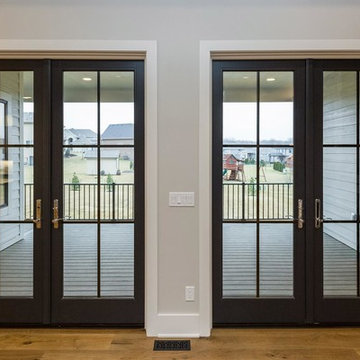
Inspiration for a mid-sized transitional open concept light wood floor family room remodel in Other with gray walls, a standard fireplace, a stone fireplace and a wall-mounted tv
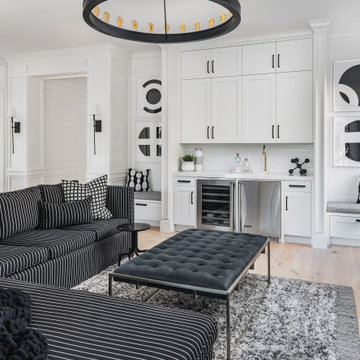
TV family sitting room with natural wood floors, beverage fridge, layered textural rugs, striped sectional, cocktail ottoman, built in cabinets, ring chandelier, shaker style cabinets, white cabinets, subway tile, black and white accessories
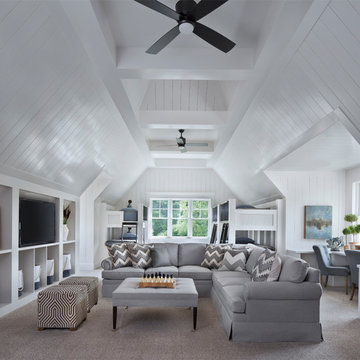
Example of a transitional carpeted and beige floor family room design in Detroit with white walls, no fireplace and a media wall
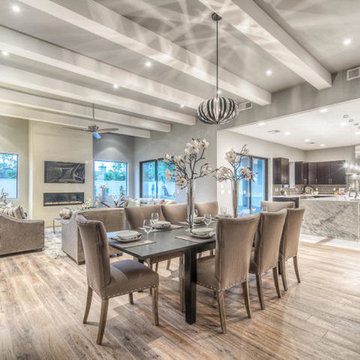
Masterpiece just steps from The Phoenician with perfect views of Camelback Mountain.Modern and Elegant flirting with Dwell home style,this 5 bedroom,5.5 bathroom home has been exquisitely designed and constructed to perfection.Sleek yet rich kitchen features a mix of quartz and marble c-tops,custom cabinetry,Thermador appliances and a kitchen island that is any entertainer’s dream.Gas fireplaces in both the living room and the master suite.Enjoy the mountain views from the kitchen and living room with 14’ ceilings.Master retreat features a private sitting room,a beautiful glass enclosed shower,a soaking tub and a private patio.Each bedroom is an ensuite complete with a bathroom and walk in closet.Oversized game room with private patio and mud room with
built in lockers are just an example of the thought and care that was put into this home to suit the needs of today's modern family. The metal roof, exposed aggregate driveway and custom landscape design including the mailbox create an inviting yet sophisticated curb appeal. Gorgeous sparkling blue pool. This home exudes luxury and with the combination of exceptional design and the highest quality craftsmanship available, this home leaves nothing to be desired
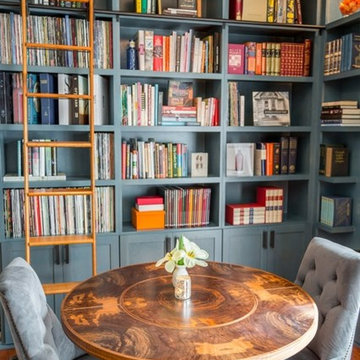
Our clients needed a small dining table only for special occasions. They had a brilliant idea to create a pedestal coffee table for every day use that could be transformed into a dining table. By adding two half-circle shaped leaves and raising the steel swivel base to the right height, the coffee table becomes a dining table for four.
Photo Credit: Holland Photography - Cory Holland - Hollandphotography.biz
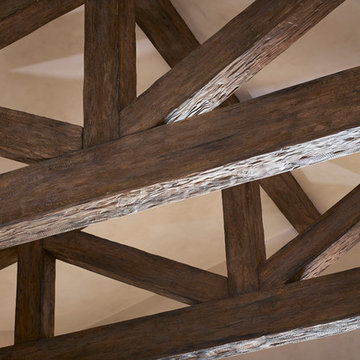
Custom decorative exposed trusses in Tuscany texture, hand faux-finished to look like reclaimed barn wood rafters.
Family room - transitional family room idea in Phoenix
Family room - transitional family room idea in Phoenix
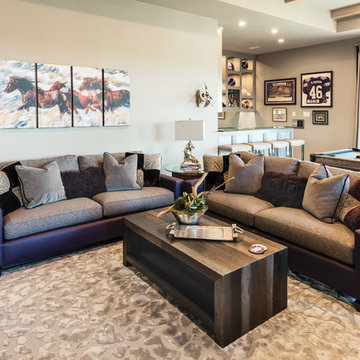
Large transitional enclosed medium tone wood floor and brown floor family room photo in Dallas with a bar, gray walls and no fireplace
Transitional Family Room Ideas
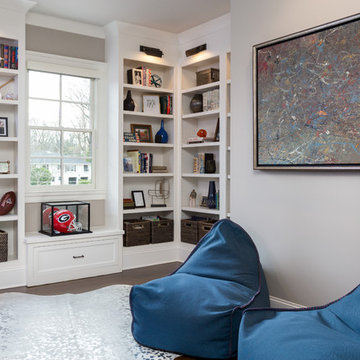
Example of a mid-sized transitional open concept dark wood floor and brown floor family room library design in Atlanta with gray walls, no fireplace and no tv

A perfect balance of new Rustic and modern Fireplace to bring the kitchen and Family Room together in a big wide open Family/Great Room.
Inspiration for a large transitional open concept medium tone wood floor family room remodel in Denver with a bar, gray walls, a two-sided fireplace, a stone fireplace and a concealed tv
Inspiration for a large transitional open concept medium tone wood floor family room remodel in Denver with a bar, gray walls, a two-sided fireplace, a stone fireplace and a concealed tv
54






