Tray Ceiling and Coffered Ceiling Home Office Ideas
Refine by:
Budget
Sort by:Popular Today
61 - 80 of 1,366 photos
Item 1 of 3
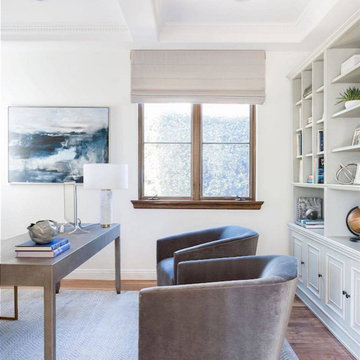
Minimalist freestanding desk medium tone wood floor and coffered ceiling study room photo in Other with white walls
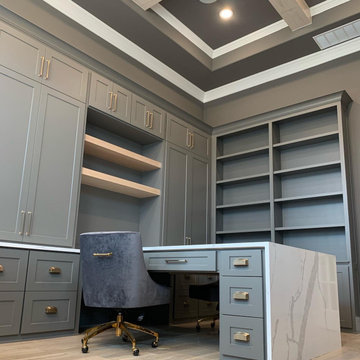
Maximize space and minimize clutter with drawers for printer and shredder (no exposed wires!). Gauntlet Gray used on cabinetry. Quartz waterfall countertop for the 2-sided (dual) access desk.
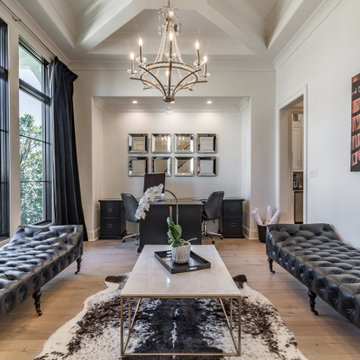
Large transitional freestanding desk light wood floor and coffered ceiling home office photo in New Orleans with white walls
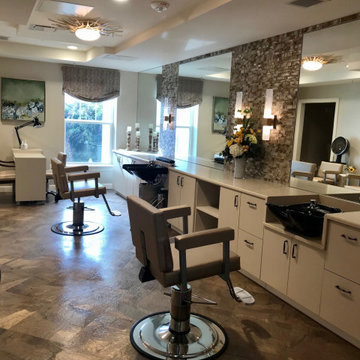
White Springs includes a glorious on location salon for its residents.
Inspiration for a large transitional freestanding desk coffered ceiling home studio remodel in DC Metro with gray walls
Inspiration for a large transitional freestanding desk coffered ceiling home studio remodel in DC Metro with gray walls

Home office with coffered ceilings, built-in shelving, and custom wood floor.
Inspiration for a huge 1960s freestanding desk dark wood floor, brown floor, coffered ceiling and wall paneling study room remodel in Phoenix with white walls, a standard fireplace and a stone fireplace
Inspiration for a huge 1960s freestanding desk dark wood floor, brown floor, coffered ceiling and wall paneling study room remodel in Phoenix with white walls, a standard fireplace and a stone fireplace
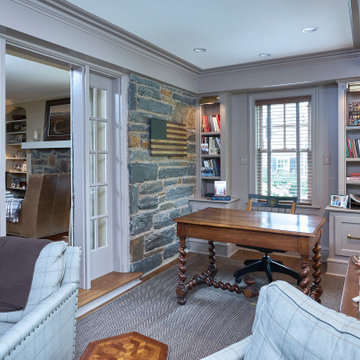
The office is one of the most elegant “man caves” we have ever seen! Retaining and repointing the gorgeous stone walls, we tore down the roof of an existing covered porch, added a new one, walls and windows to create this “gentleman’s office”. At either end of the room, this space’s focal points are the custom designed shelves we built directly into the stone walls. The room is finished off with raised panels on the ceiling and lighting recessed directly into the soffit.
Rudloff Custom Builders has won Best of Houzz for Customer Service in 2014, 2015 2016, 2017, 2019, and 2020. We also were voted Best of Design in 2016, 2017, 2018, 2019 and 2020, which only 2% of professionals receive. Rudloff Custom Builders has been featured on Houzz in their Kitchen of the Week, What to Know About Using Reclaimed Wood in the Kitchen as well as included in their Bathroom WorkBook article. We are a full service, certified remodeling company that covers all of the Philadelphia suburban area. This business, like most others, developed from a friendship of young entrepreneurs who wanted to make a difference in their clients’ lives, one household at a time. This relationship between partners is much more than a friendship. Edward and Stephen Rudloff are brothers who have renovated and built custom homes together paying close attention to detail. They are carpenters by trade and understand concept and execution. Rudloff Custom Builders will provide services for you with the highest level of professionalism, quality, detail, punctuality and craftsmanship, every step of the way along our journey together.
Specializing in residential construction allows us to connect with our clients early in the design phase to ensure that every detail is captured as you imagined. One stop shopping is essentially what you will receive with Rudloff Custom Builders from design of your project to the construction of your dreams, executed by on-site project managers and skilled craftsmen. Our concept: envision our client’s ideas and make them a reality. Our mission: CREATING LIFETIME RELATIONSHIPS BUILT ON TRUST AND INTEGRITY.
Photo Credit: Linda McManus Images
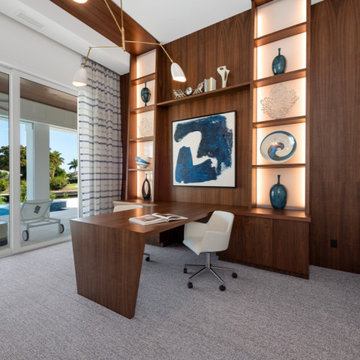
Inspiration for a contemporary built-in desk carpeted and tray ceiling home office remodel in Miami
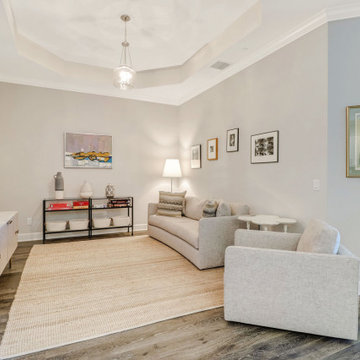
FULL GOLF MEMBERSHIP INCLUDED! Step inside to this fabulous 2nd floor Bellisimo VII coach home built in 2019 with an attached one car garage, exceptional modern design & views overlooking the golf course and lake. The den & main living areas of the home boast high tray ceilings, crown molding, wood flooring, modern fixtures, electric fireplace, hurricane impact windows, and desired open living, making this a great place to entertain family and friends. The eat-in kitchen is white & bright complimented with a custom backsplash and features a large center quartz island & countertops for dining and prep-work, 42' white cabinetry, GE stainless steel appliances, and pantry. The private, western-facing master bedroom possesses an oversized walk-in closet, his and her sinks, ceramic tile and spacious clear glassed chrome shower. The main living flows seamlessly onto the screened lanai for all to enjoy those sunset views over the golf course and lake. Esplanade Golf & CC is ideally located in North Naples with amenity rich lifestyle & resort style amenities including: golf course, resort pool, cabanas, walking trails, 6 tennis courts, dog park, fitness center, salon, tiki bar & more!
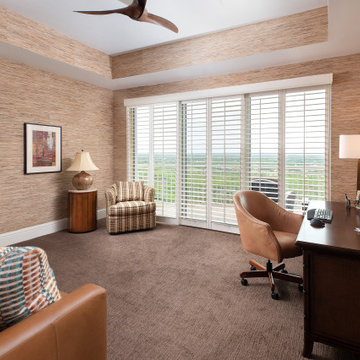
This home office was updated with new carpet, paint, and textured wallpaper on the walls and ceiling tray.
Example of a mid-sized trendy freestanding desk carpeted, brown floor, tray ceiling and wallpaper home office design in Miami with beige walls
Example of a mid-sized trendy freestanding desk carpeted, brown floor, tray ceiling and wallpaper home office design in Miami with beige walls
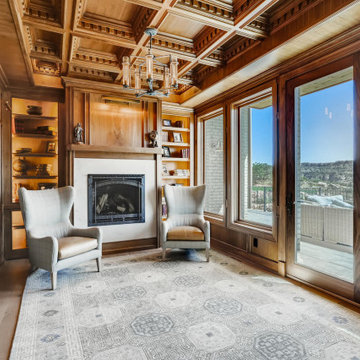
Example of a mountain style coffered ceiling home office design in Denver

Study room - mid-sized transitional freestanding desk medium tone wood floor, gray floor, coffered ceiling and wood wall study room idea in Minneapolis with gray walls
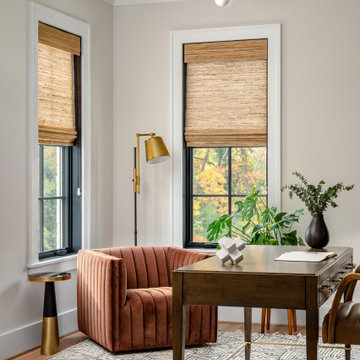
Our clients, a family of five, were moving cross-country to their new construction home and wanted to create their forever dream abode. A luxurious primary bedroom, a serene primary bath haven, a grand dining room, an impressive office retreat, and an open-concept kitchen that flows seamlessly into the main living spaces, perfect for after-work relaxation and family time, all the essentials for the ideal home for our clients! Wood tones and textured accents bring warmth and variety in addition to this neutral color palette, with touches of color throughout. Overall, our executed design accomplished our client's goal of having an open, airy layout for all their daily needs! And who doesn't love coming home to a brand-new house with all new furnishings?
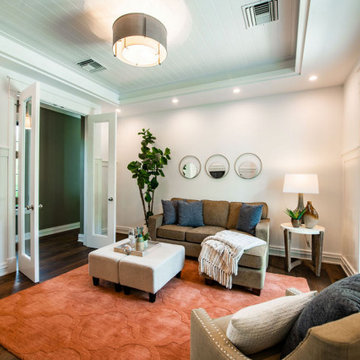
Flex office/den attached to generously sized ensuite bedroom overlooking pool and patio
Inspiration for a large tray ceiling and wainscoting study room remodel in Tampa with white walls
Inspiration for a large tray ceiling and wainscoting study room remodel in Tampa with white walls
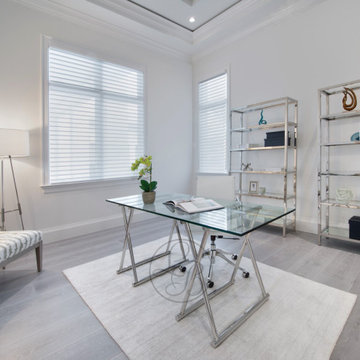
Inspiration for a mid-sized freestanding desk medium tone wood floor, gray floor and tray ceiling study room remodel in Miami with white walls and no fireplace
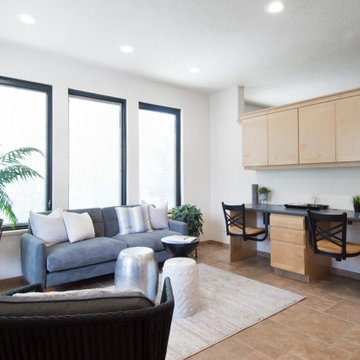
Home office with two desk areas with swing out barstools.
Example of a small classic built-in desk porcelain tile, brown floor and coffered ceiling study room design in Salt Lake City with white walls and no fireplace
Example of a small classic built-in desk porcelain tile, brown floor and coffered ceiling study room design in Salt Lake City with white walls and no fireplace
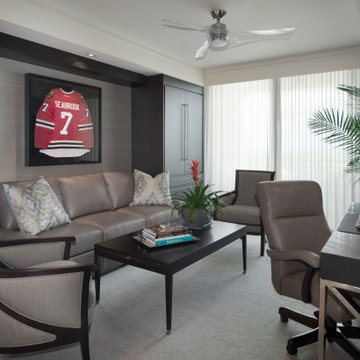
Study room - mid-sized modern freestanding desk carpeted, tray ceiling and wallpaper study room idea
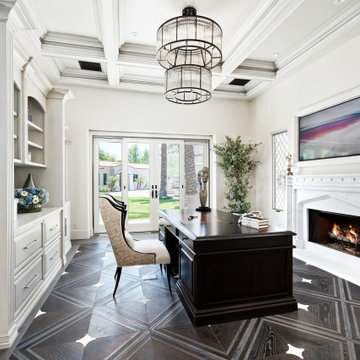
We love this home office design, especially the stone fireplace and mantel, the pocket doors, and the custom wood flooring.
Minimalist freestanding desk coffered ceiling study room photo in Phoenix with a standard fireplace and a stone fireplace
Minimalist freestanding desk coffered ceiling study room photo in Phoenix with a standard fireplace and a stone fireplace
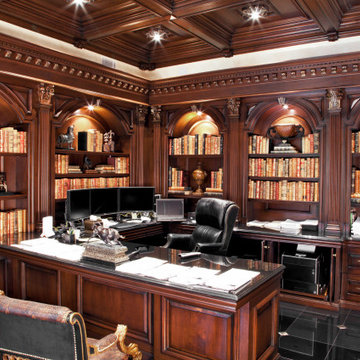
Classic dark patina stained library Mahwah, NJ
Serving as our clients' new home office, our design focused on using darker tones for the stains and materials used. Organizing the interior to showcase our clients' collection of literature, while also providing various spaces to store other materials. With beautiful hand carved moldings used throughout the interior, the space itself is more uniform in its composition.
For more projects visit our website wlkitchenandhome.com
.
.
.
.
#mansionoffice #mansionlibrary #homeoffice #workspace #luxuryoffice #luxuryinteriors #office #library #workfromhome #penthouse #luxuryhomeoffice #newyorkinteriordesign #presidentoffice #officearchitecture #customdesk #customoffice #officedesign #officeideas #elegantoffice #beautifuloffice #librarydesign #libraries #librarylove #readingroom #newyorkinteriors #newyorkinteriordesigner #luxuryfurniture #officefurniture #ceooffice #luxurydesign
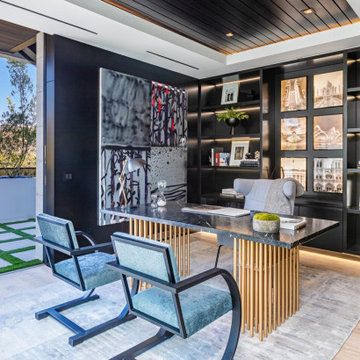
Bundy Drive Brentwood, Los Angeles modern luxury home office. Photo by Simon Berlyn.
Mid-sized minimalist freestanding desk beige floor and tray ceiling study room photo in Los Angeles with black walls
Mid-sized minimalist freestanding desk beige floor and tray ceiling study room photo in Los Angeles with black walls
Tray Ceiling and Coffered Ceiling Home Office Ideas
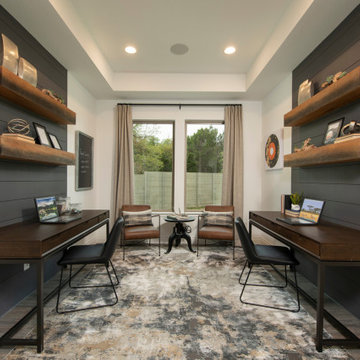
Flex room staged as a study room
Example of a tray ceiling home office design in Austin with gray walls
Example of a tray ceiling home office design in Austin with gray walls
4





