Tray Ceiling Living Room Ideas
Refine by:
Budget
Sort by:Popular Today
201 - 220 of 4,701 photos
Item 1 of 2
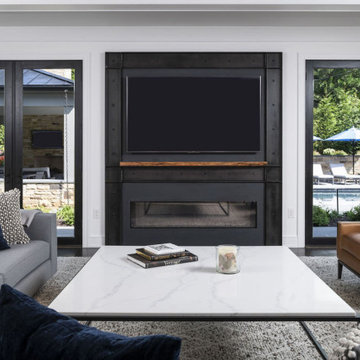
Modern living room with built-in television above a ribbon fireplace, marble coffee table top, grey-blue furniture, and double doors outside into backyard.
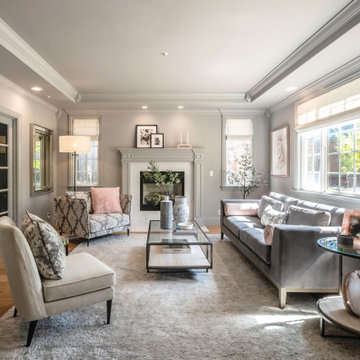
Living room - transitional formal and enclosed medium tone wood floor, brown floor and tray ceiling living room idea in San Francisco with gray walls, a standard fireplace, a stone fireplace and no tv

Living room - large traditional enclosed slate floor, multicolored floor, tray ceiling and wood wall living room idea in St Louis with brown walls, a standard fireplace, a stone fireplace and no tv
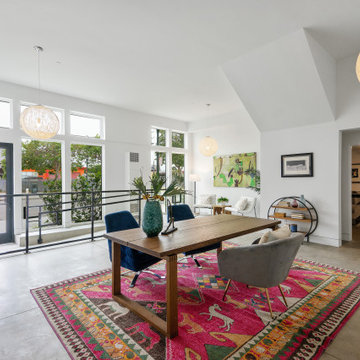
This dense cluster of 20 units is a unique mix of uses, containing 4 duplex units and 4 triplex units that include ground floor commercial or work / live units. The commercial units face the busy boulevard, and the rear units address the low density residential context of single family homes. The architecture is a response to the mixed programming, reflecting the industrial history of the area along with warmer residential qualities. The design is punctuated with outdoor rooms that provide the spaces throughout with light and air from all sides. Materials intentionally appear as applied as a reference to the notion of architecture as fashion - most of the homes in the area have an applied style. In this respect, the project is fully integrated into its context.
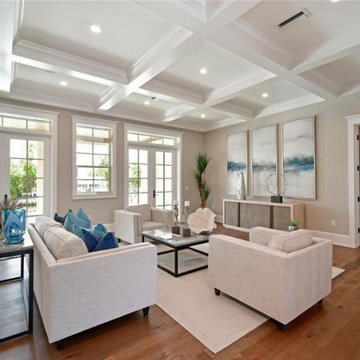
Custom coastal home built on Key Royale on Anna Maria Island, Florida. Custom built by Southwest Florida custom builders, Moss Builders. Open floor plan living room with plenty of natural light.
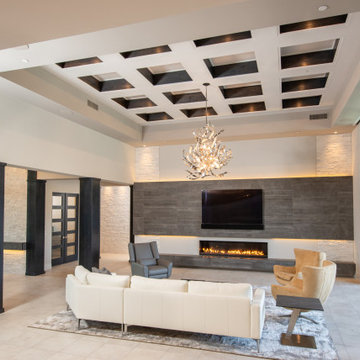
This Desert Mountain gem, nestled in the mountains of Mountain Skyline Village, offers both views for miles and secluded privacy. Multiple glass pocket doors disappear into the walls to reveal the private backyard resort-like retreat. Extensive tiered and integrated retaining walls allow both a usable rear yard and an expansive front entry and driveway to greet guests as they reach the summit. Inside the wine and libations can be stored and shared from several locations in this entertainer’s dream.
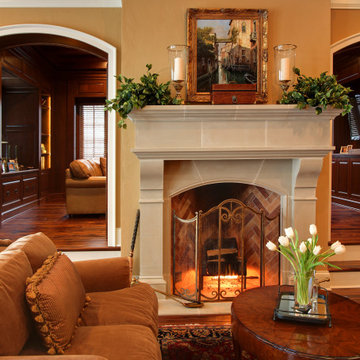
Rumford wood burning fireplace with Limestone surround is the centerpiece of the great room. Distressed Heartwood Walnut hardwood flooring. Raised ceiling with crown. Custom Kitchen by Ayr features Maple cabinetry with granite tops.
Home design by Kil Architecture Planning; general contracting by Martin Bros. Contracting, Inc; interior design by SP Interiors; photo by Dave Hubler Photography.
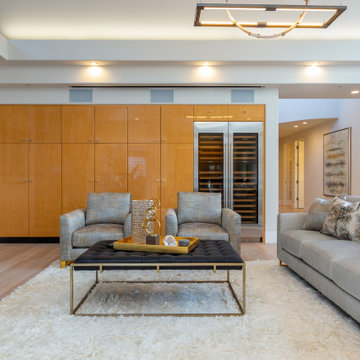
Example of a trendy open concept light wood floor, beige floor and tray ceiling living room design in San Francisco with white walls, a standard fireplace and a wall-mounted tv
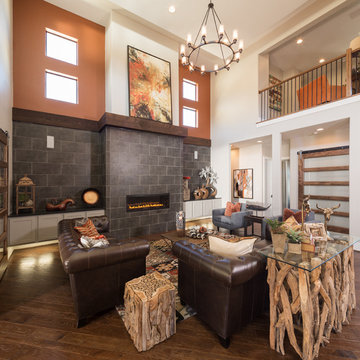
Living Room with Volume Ceiling
Mid-sized trendy open concept dark wood floor, brown floor and tray ceiling living room photo in Houston with orange walls, a ribbon fireplace and a tile fireplace
Mid-sized trendy open concept dark wood floor, brown floor and tray ceiling living room photo in Houston with orange walls, a ribbon fireplace and a tile fireplace
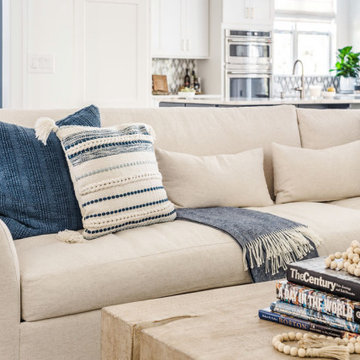
Cozy Transitional Living Room
Example of a mid-sized transitional open concept medium tone wood floor, brown floor and tray ceiling living room design in Charlotte with white walls and a wall-mounted tv
Example of a mid-sized transitional open concept medium tone wood floor, brown floor and tray ceiling living room design in Charlotte with white walls and a wall-mounted tv
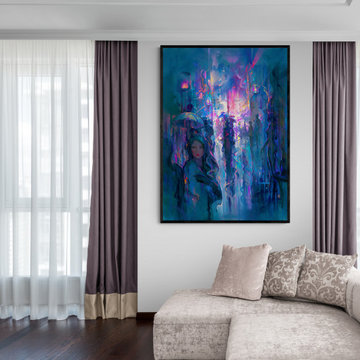
"Night Street" on a black framed canvas by Master of Fine Art, John Pitre.
Example of a large trendy dark wood floor, brown floor and tray ceiling living room design in Hawaii with beige walls and no fireplace
Example of a large trendy dark wood floor, brown floor and tray ceiling living room design in Hawaii with beige walls and no fireplace
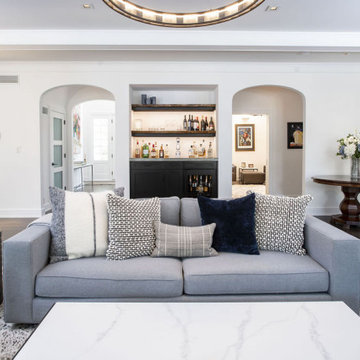
Modern living room with custom bar, black and white carpet with grey-blue furniture, arched doorways, circular light fixture, and dark hardwood flooring.
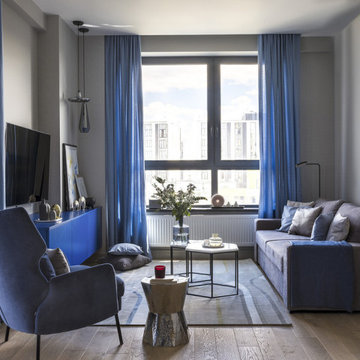
In dialogue with history
The gently curving figures create a whimsical play resembling an asymmetrical arabesque. Flirting with the traditional motif of the carpet's ornament is a meta-message addressed to cultural memory. The canvas of the rug is divided into segments by light lines, which look three-dimensional thanks to the yellow reflex. The framed spaces are colored as if isolated from the others. The color varies both through the effect of inhomogeneous coloring of the threads and weaving of two or three close colors next to each other, forming a background of a complex color gradient of shades of gray and blue.
The virtue of centuries-old traditions of hand knotting
The rug is made in the traditional hand weaving workshop of Nepal. Masters of this art have been preserving the technology for hundreds of years, and in collaboration with modern European designers create unique rugs at the junction of tradition and modernity. Natural raw materials are used in the creation of this rug, which reflects the idea of authentic aesthetics and modern requirements for ecological comfort. The density of the rug is 100 knots per inch.
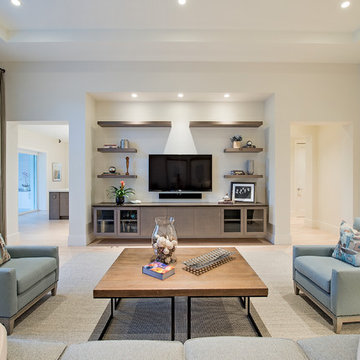
Elegant formal tray ceiling, light wood floor and brown floor living room photo in Tampa with beige walls, a media wall and no fireplace
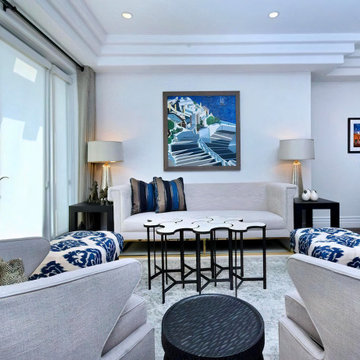
Over the Jonathan Adler sofa, a painting of Santorini commissioned from an artist for the space. A series of moveable clover-shaped tables can either be combined into one -as shown- or separated and spread out. Swivel armchairs and ikat-upholstered ottomans provide additional seating. Functional drapery panels combined with solar shades effectively shield the room from the bright California sunlight and provide seclusion.
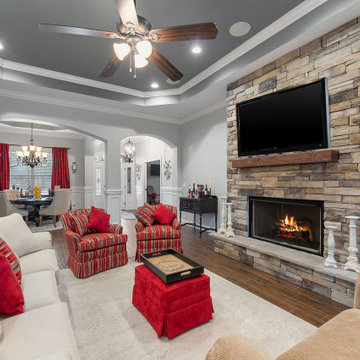
Spacious open living area
Mid-sized elegant open concept porcelain tile, brown floor and tray ceiling living room photo in Other with gray walls, a standard fireplace, a stone fireplace and a wall-mounted tv
Mid-sized elegant open concept porcelain tile, brown floor and tray ceiling living room photo in Other with gray walls, a standard fireplace, a stone fireplace and a wall-mounted tv
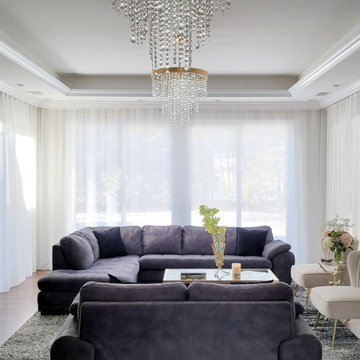
This beautiful living room is the definition of understated elegance. The space is comfortable and inviting, making it the perfect place to relax with your feet up and spend time with family and friends. The existing fireplace was resurfaced with textured large, format concrete-looking tile from Spain. The base was finished with a distressed black tile featuring a metallic sheen. Eight-foot tall sliding doors lead to the back, wrap around deck and allow lots of natural light into the space. The existing sectional and loveseat were incorporated into the new design and work well with the velvet ivory accent chairs. The space has two timeless brass and crystal chandeliers that genuinely elevate the room and draw the eye toward the ten-foot-high tray ceiling with a cove design. The large area rug grounds the seating area in the otherwise large living room. The details in the room have been carefully curated and tie in well with the brass chandeliers.
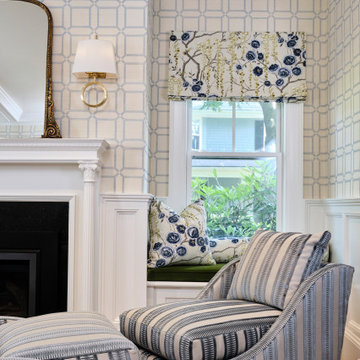
Living room - traditional medium tone wood floor, tray ceiling and wallpaper living room idea in Boston with a standard fireplace and a wall-mounted tv
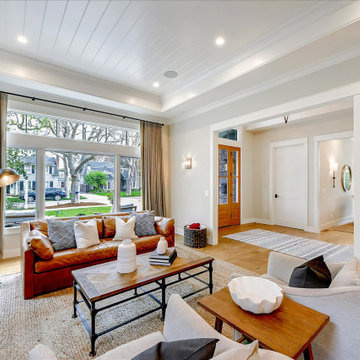
Flooded with natural light, this living room is adjacent to the open kitchen for easy conversation. A wide, cased opening offers enough separation to distinguish the two rooms. Glossy white shiplap adds texture and visual interest to the tray ceiling.
Tray Ceiling Living Room Ideas
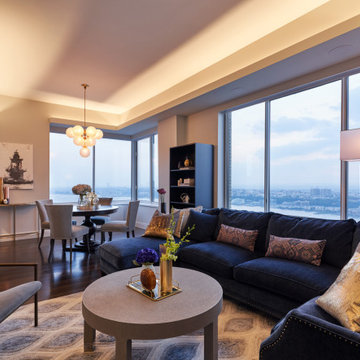
Inspiration for a mid-sized contemporary enclosed dark wood floor, brown floor and tray ceiling living room library remodel in New York with gray walls
11





