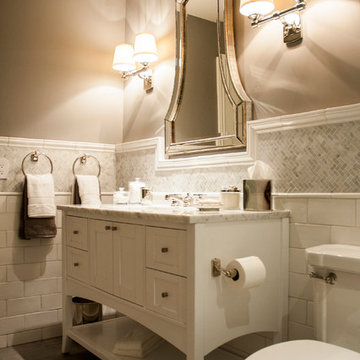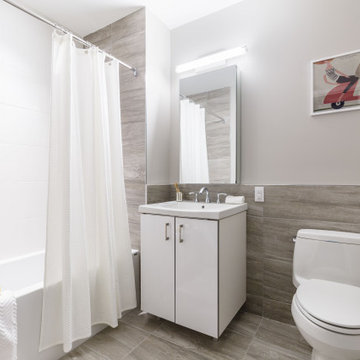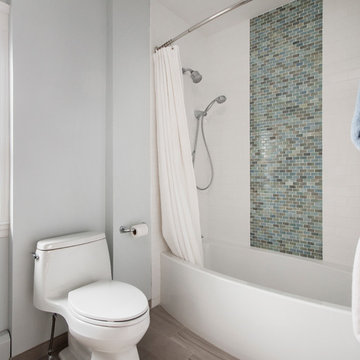Tub/Shower Combo with White Cabinets Ideas
Refine by:
Budget
Sort by:Popular Today
21 - 40 of 23,022 photos

Bathroom - mid-sized craftsman master gray tile and ceramic tile marble floor, white floor, single-sink and wainscoting bathroom idea in Los Angeles with shaker cabinets, white cabinets, a one-piece toilet, beige walls, an undermount sink, quartz countertops, gray countertops and a built-in vanity

Enlarged Masterbath by adding square footage from girl's bath, in medium sized ranch, Boulder CO
Small trendy 3/4 glass tile ceramic tile and gray floor bathroom photo in Denver with flat-panel cabinets, white cabinets, a wall-mount toilet, purple walls, an integrated sink, solid surface countertops and white countertops
Small trendy 3/4 glass tile ceramic tile and gray floor bathroom photo in Denver with flat-panel cabinets, white cabinets, a wall-mount toilet, purple walls, an integrated sink, solid surface countertops and white countertops

This 1927 Spanish Colonial home was in dire need of an upgraded Master bathroom. We completely gutted the bathroom and re-framed the floor because the house had settled over time. The client selected hand crafted 3x6 white tile and we installed them over a full mortar bed in a Subway pattern. We reused the original pedestal sink and tub, but had the tub re-glazed. The shower rod is also original, but we had it dipped in Polish Chrome. We added two wall sconces and a store bought medicine cabinet.
Photos by Jessica Abler, Los Angeles, CA

This hall bath, prior to the remodel, was a 2 part bath with tub and toilet in one, and the vanity in the other part separated by a wall with a door. We turned it into one sinlge space, and with the use of handmade (irregular) subway tile and Carrara marble turned it into a monochromatic yet fresh and elegant hall bath with a soothing Spa-like ambience. A freestanding open-shelf vanity with a shaped mirror is the focal point.
Photo: Sabine Klingler Kane, KK Design Koncepts, Laguna Niguel, CA

Guest bathroom remodel in Dallas, TX by Kitchen Design Concepts.
This Girl's Bath features cabinetry by WW Woods Eclipse with a square flat panel door style, maple construction, and a finish of Arctic paint with a Slate Highlight / Brushed finish. Hand towel holder, towel bar and toilet tissue holder from Kohler Bancroft Collection in polished chrome. Heated mirror over vanity with interior storage and lighting. Tile -- Renaissance 2x2 Hex White tile, Matte finish in a straight lay; Daltile Rittenhouse Square Cove 3x6 Tile K101 White as base mold throughout; Arizona Tile H-Line Series 3x6 Denim Glossy in a brick lay up the wall, window casing and built-in niche and matching curb and bullnose pieces. Countertop -- 3 cm Caesarstone Frosty Carina. Vanity sink -- Toto Undercounter Lavatory with SanaGloss Cotton. Vanity faucet-- Widespread faucet with White ceramic lever handles. Tub filler - Kohler Devonshire non-diverter bath spout polished chrome. Shower control – Kohler Bancroft valve trim with white ceramic lever handles. Hand Shower & Slider Bar - one multifunction handshower with Slide Bar. Commode - Toto Maris Wall-Hung Dual-Flush Toilet Cotton w/ Rectangular Push Plate Dual Button White.
Photos by Unique Exposure Photography

Small transitional 3/4 white tile and subway tile bathroom photo in San Francisco with shaker cabinets, white cabinets, a two-piece toilet, gray walls, an undermount sink, quartz countertops and gray countertops

Photos by Whit Preston
Architect: Cindy Black, Hello Kitchen
Inspiration for a timeless gray tile and stone tile tub/shower combo remodel in Austin with an undermount sink, white cabinets, an undermount tub and flat-panel cabinets
Inspiration for a timeless gray tile and stone tile tub/shower combo remodel in Austin with an undermount sink, white cabinets, an undermount tub and flat-panel cabinets

This remodel went from a tiny story-and-a-half Cape Cod, to a charming full two-story home. A second full bath on the upper level with a double vanity provides a perfect place for two growing children to get ready in the morning. The walls are painted in Silvery Moon 1604 by Benjamin Moore.
Space Plans, Building Design, Interior & Exterior Finishes by Anchor Builders. Photography by Alyssa Lee Photography.

Renovated bathroom "After" photo of a gut renovation of a 1960's apartment on Central Park West, New York
Photo: Elizabeth Dooley
Inspiration for a small timeless 3/4 gray tile and stone tile mosaic tile floor bathroom remodel in New York with recessed-panel cabinets, white cabinets, gray walls and a pedestal sink
Inspiration for a small timeless 3/4 gray tile and stone tile mosaic tile floor bathroom remodel in New York with recessed-panel cabinets, white cabinets, gray walls and a pedestal sink

Jason Lindberg
Inspiration for a contemporary white tile and subway tile tub/shower combo remodel in New York with flat-panel cabinets, white cabinets and an undermount tub
Inspiration for a contemporary white tile and subway tile tub/shower combo remodel in New York with flat-panel cabinets, white cabinets and an undermount tub

The newly remodeled hall bath was made more spacious with the addition of a wall-hung toilet. The soffit at the tub was removed, making the space more open and bright. The bold black and white tile and fixtures paired with the green walls matched the homeowners' personality and style.

Example of a mid-sized trendy 3/4 gray tile and porcelain tile porcelain tile and gray floor bathroom design in New York with flat-panel cabinets, white cabinets, a one-piece toilet, gray walls, an integrated sink, white countertops and a built-in vanity

Bathroom - mid-sized traditional 3/4 multicolored tile and mosaic tile porcelain tile and beige floor bathroom idea in Boston with recessed-panel cabinets, white cabinets, a one-piece toilet, white walls, an undermount sink and quartzite countertops

Transitional multicolored floor bathroom photo in Other with recessed-panel cabinets and white cabinets

Mid-sized transitional 3/4 white tile, blue tile, gray tile and subway tile gray floor bathroom photo in Chicago with white cabinets, white walls, an integrated sink and glass countertops

Bathroom renovation of a small apartment in downtown, Manhattan.
Photos taken by Richard Cadan Photography.
Example of a large minimalist master stone slab porcelain tile and gray floor bathroom design in New York with flat-panel cabinets, white cabinets, a drop-in sink, brown walls and a hinged shower door
Example of a large minimalist master stone slab porcelain tile and gray floor bathroom design in New York with flat-panel cabinets, white cabinets, a drop-in sink, brown walls and a hinged shower door

Craftsman Style Residence New Construction 2021
3000 square feet, 4 Bedroom, 3-1/2 Baths
Inspiration for a small craftsman master white tile and porcelain tile marble floor, white floor, single-sink and wallpaper bathroom remodel in San Francisco with shaker cabinets, white cabinets, a one-piece toilet, gray walls, an undermount sink, quartz countertops, white countertops, a niche and a built-in vanity
Inspiration for a small craftsman master white tile and porcelain tile marble floor, white floor, single-sink and wallpaper bathroom remodel in San Francisco with shaker cabinets, white cabinets, a one-piece toilet, gray walls, an undermount sink, quartz countertops, white countertops, a niche and a built-in vanity

Free ebook, CREATING THE IDEAL KITCHEN
Download now → http://bit.ly/idealkitchen
The hall bath for this client started out a little dated with its 1970’s color scheme and general wear and tear, but check out the transformation!
The floor is really the focal point here, it kind of works the same way wallpaper would, but -- it’s on the floor. I love this graphic tile, patterned after Moroccan encaustic, or cement tile, but this one is actually porcelain at a very affordable price point and much easier to install than cement tile.
Once we had homeowner buy-in on the floor choice, the rest of the space came together pretty easily – we are calling it “transitional, Moroccan, industrial.” Key elements are the traditional vanity, Moroccan shaped mirrors and flooring, and plumbing fixtures, coupled with industrial choices -- glass block window, a counter top that looks like cement but that is actually very functional Corian, sliding glass shower door, and simple glass light fixtures.
The final space is bright, functional and stylish. Quite a transformation, don’t you think?
Designed by: Susan Klimala, CKD, CBD
Photography by: Mike Kaskel
For more information on kitchen and bath design ideas go to: www.kitchenstudio-ge.com

Guest bathroom remodel in Dallas, TX by Kitchen Design Concepts.
This Girl's Bath features cabinetry by WW Woods Eclipse with a square flat panel door style, maple construction, and a finish of Arctic paint with a Slate Highlight / Brushed finish. Hand towel holder, towel bar and toilet tissue holder from Kohler Bancroft Collection in polished chrome. Heated mirror over vanity with interior storage and lighting. Tile -- Renaissance 2x2 Hex White tile, Matte finish in a straight lay; Daltile Rittenhouse Square Cove 3x6 Tile K101 White as base mold throughout; Arizona Tile H-Line Series 3x6 Denim Glossy in a brick lay up the wall, window casing and built-in niche and matching curb and bullnose pieces. Countertop -- 3 cm Caesarstone Frosty Carina. Vanity sink -- Toto Undercounter Lavatory with SanaGloss Cotton. Vanity faucet-- Widespread faucet with White ceramic lever handles. Tub filler - Kohler Devonshire non-diverter bath spout polished chrome. Shower control – Kohler Bancroft valve trim with white ceramic lever handles. Hand Shower & Slider Bar - one multifunction handshower with Slide Bar. Commode - Toto Maris Wall-Hung Dual-Flush Toilet Cotton w/ Rectangular Push Plate Dual Button White.
Photos by Unique Exposure Photography
Tub/Shower Combo with White Cabinets Ideas

Julia Staples Photography
Inspiration for a timeless blue tile and subway tile mosaic tile floor bathroom remodel in Philadelphia with an undermount sink, white cabinets and gray countertops
Inspiration for a timeless blue tile and subway tile mosaic tile floor bathroom remodel in Philadelphia with an undermount sink, white cabinets and gray countertops
2





