Utility Room with Quartz Backsplash Ideas
Refine by:
Budget
Sort by:Popular Today
1 - 20 of 174 photos
Item 1 of 3

The laundry room was placed between the front of the house (kitchen/dining/formal living) and the back game/informal family room. Guests frequently walked by this normally private area.
Laundry room now has tall cleaning storage and custom cabinet to hide the washer/dryer when not in use. A new sink and faucet create a functional cleaning and serving space and a hidden waste bin sits on the right.

In this laundry room, Medallion Providence Reverse Raised with Chai Latte Classic Painted Finish with Cambria Portrush quartz countertops. The backsplash is Emser 3x8 Passion Gloss Azul Tile and the tile on the floor is Emser 9x9 Design Mural Tile. The hardware on the cabinets is Top Knobs Hillmont pull in flat black.

Utility room - small farmhouse l-shaped dark wood floor and brown floor utility room idea in Other with an undermount sink, shaker cabinets, white cabinets, quartz countertops, white backsplash, quartz backsplash, white walls, a stacked washer/dryer and white countertops
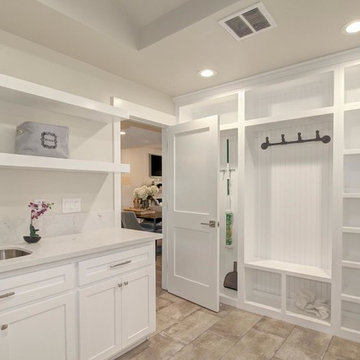
Mid-sized elegant ceramic tile and gray floor utility room photo in Sacramento with an undermount sink, shaker cabinets, white cabinets, quartz countertops, white backsplash, quartz backsplash, gray walls, a side-by-side washer/dryer and white countertops

Example of a large trendy u-shaped ceramic tile, blue floor and shiplap wall utility room design in San Francisco with an undermount sink, shaker cabinets, blue cabinets, wood countertops, gray backsplash, quartz backsplash, blue walls, a side-by-side washer/dryer and blue countertops

Who says you can't have a laundry/mudroom that has style and function!? We transformed this traditional craftsman style room and turned it into a modern craftsman for this busy family of 4.
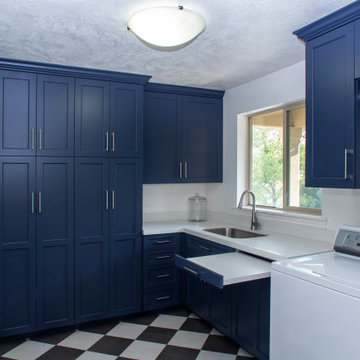
Inspiration for a large transitional l-shaped ceramic tile and multicolored floor utility room remodel in Salt Lake City with an undermount sink, shaker cabinets, blue cabinets, quartz countertops, white backsplash, quartz backsplash, white walls, a side-by-side washer/dryer and white countertops
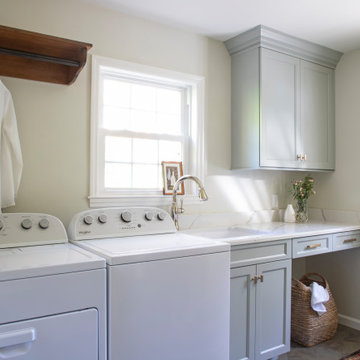
Example of a classic ceramic tile utility room design in Philadelphia with an undermount sink, shaker cabinets, gray cabinets, quartz countertops, white backsplash, quartz backsplash, gray walls, a side-by-side washer/dryer and white countertops
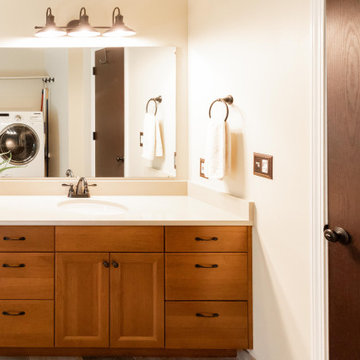
Inspiration for a mid-sized rustic galley porcelain tile and brown floor utility room remodel in Other with an undermount sink, recessed-panel cabinets, brown cabinets, quartz countertops, beige backsplash, quartz backsplash, beige walls, a side-by-side washer/dryer and beige countertops

Large elegant u-shaped porcelain tile and multicolored floor utility room photo in New York with a farmhouse sink, shaker cabinets, beige cabinets, quartzite countertops, black backsplash, quartz backsplash, beige walls, a side-by-side washer/dryer and black countertops

Example of a large transitional u-shaped porcelain tile and beige floor utility room design in Milwaukee with an undermount sink, flat-panel cabinets, white cabinets, quartz countertops, beige backsplash, quartz backsplash, white walls, a side-by-side washer/dryer and beige countertops
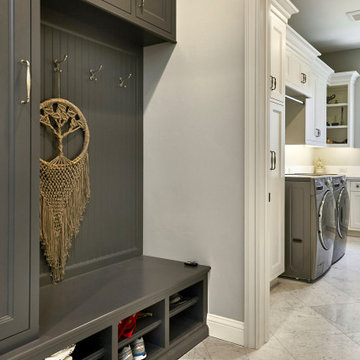
Utility room - large traditional u-shaped marble floor and gray floor utility room idea in San Francisco with a drop-in sink, flat-panel cabinets, white cabinets, quartz countertops, white backsplash, quartz backsplash, gray walls, a side-by-side washer/dryer and white countertops
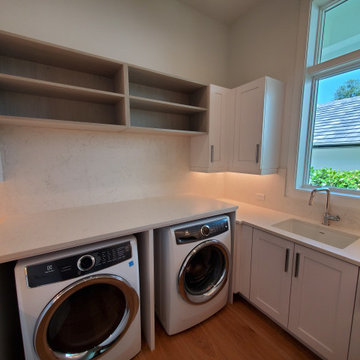
Example of a large trendy u-shaped medium tone wood floor utility room design in Atlanta with an undermount sink, shaker cabinets, white cabinets, quartz countertops, white backsplash, quartz backsplash, white walls, a side-by-side washer/dryer and white countertops
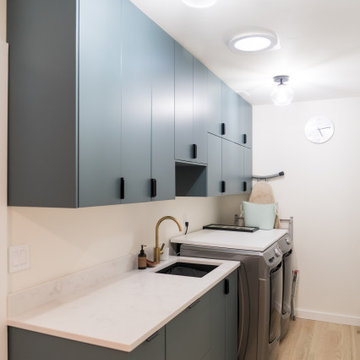
This laundry room was designed to have a similar aesthetic to the kitchen, including finishing it with quartz countertops and brushed gold faucets.
Inspiration for a small scandinavian galley light wood floor and beige floor utility room remodel in Seattle with an undermount sink, flat-panel cabinets, green cabinets, quartz countertops, white backsplash, quartz backsplash, beige walls, a side-by-side washer/dryer and white countertops
Inspiration for a small scandinavian galley light wood floor and beige floor utility room remodel in Seattle with an undermount sink, flat-panel cabinets, green cabinets, quartz countertops, white backsplash, quartz backsplash, beige walls, a side-by-side washer/dryer and white countertops
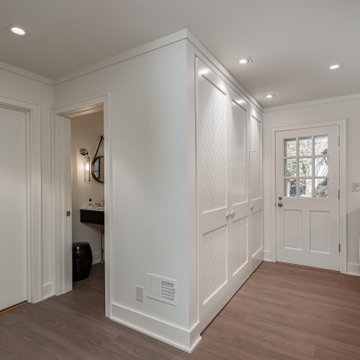
Inspiration for a large contemporary l-shaped vinyl floor and gray floor utility room remodel in Milwaukee with an undermount sink, louvered cabinets, brown cabinets, quartz countertops, gray backsplash, quartz backsplash, yellow walls, a side-by-side washer/dryer and gray countertops

Utility room - large transitional u-shaped porcelain tile, white floor and vaulted ceiling utility room idea in Salt Lake City with a farmhouse sink, shaker cabinets, white cabinets, quartz countertops, white backsplash, quartz backsplash, white walls, a stacked washer/dryer and white countertops
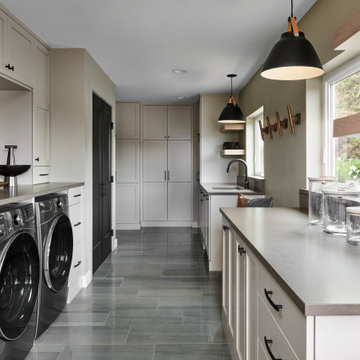
Utility room - large transitional l-shaped porcelain tile and green floor utility room idea in Denver with an undermount sink, recessed-panel cabinets, beige cabinets, quartz countertops, gray backsplash, quartz backsplash, beige walls, a side-by-side washer/dryer and gray countertops
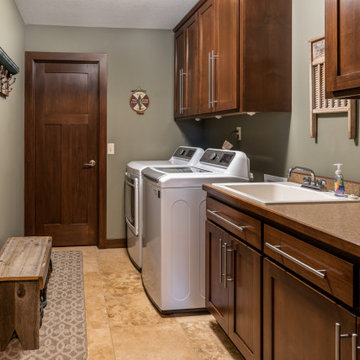
Utility room - mid-sized country galley travertine floor and multicolored floor utility room idea in Minneapolis with a drop-in sink, shaker cabinets, dark wood cabinets, quartz countertops, brown backsplash, quartz backsplash, green walls, a side-by-side washer/dryer and beige countertops

Large mid-century modern galley concrete floor and gray floor utility room photo in Los Angeles with a drop-in sink, shaker cabinets, gray cabinets, quartz countertops, quartz backsplash, white walls and a stacked washer/dryer
Utility Room with Quartz Backsplash Ideas
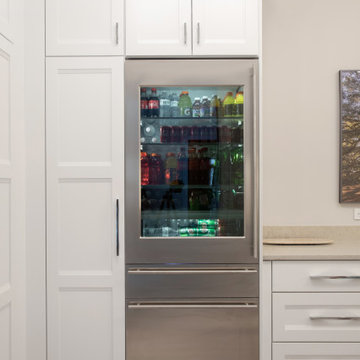
Inspiration for a large transitional u-shaped porcelain tile and beige floor utility room remodel in Milwaukee with an undermount sink, flat-panel cabinets, white cabinets, quartz countertops, beige backsplash, quartz backsplash, white walls, a side-by-side washer/dryer and beige countertops
1





