Walk-Out Basement with Brown Walls Ideas
Refine by:
Budget
Sort by:Popular Today
61 - 80 of 271 photos
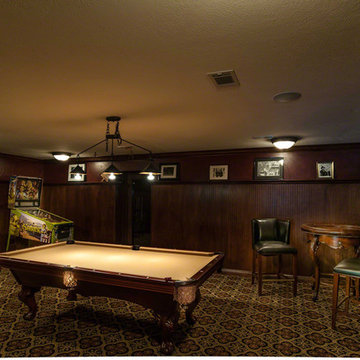
David Alan
Inspiration for a large craftsman walk-out carpeted basement remodel in Cleveland with brown walls
Inspiration for a large craftsman walk-out carpeted basement remodel in Cleveland with brown walls
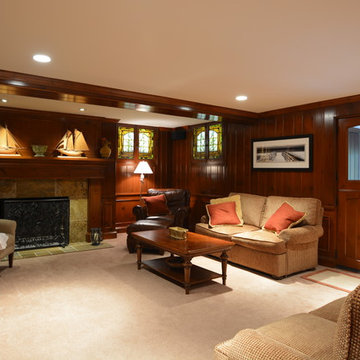
One Room at a Time, Inc. This basement space is warm and inviting with rich wood detailing throughout.
Example of a large classic walk-out carpeted and beige floor basement design in Milwaukee with a standard fireplace, a tile fireplace and brown walls
Example of a large classic walk-out carpeted and beige floor basement design in Milwaukee with a standard fireplace, a tile fireplace and brown walls
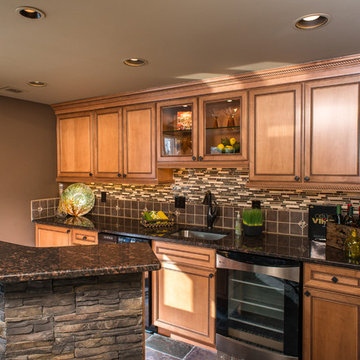
Inspiration for a large timeless walk-out ceramic tile basement remodel in Detroit with brown walls, a standard fireplace and a stone fireplace
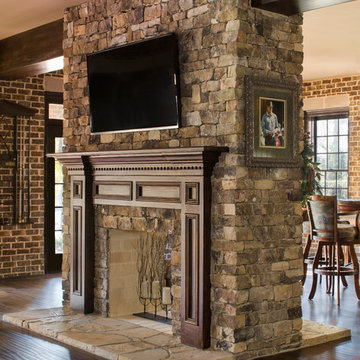
Jeff Herr
Inspiration for a large walk-out dark wood floor basement remodel in Atlanta with brown walls, a standard fireplace and a stone fireplace
Inspiration for a large walk-out dark wood floor basement remodel in Atlanta with brown walls, a standard fireplace and a stone fireplace
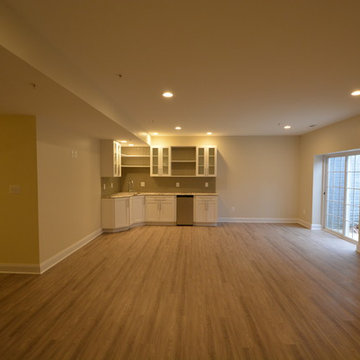
Eugene
Large transitional walk-out medium tone wood floor and brown floor basement photo in Baltimore with brown walls and no fireplace
Large transitional walk-out medium tone wood floor and brown floor basement photo in Baltimore with brown walls and no fireplace
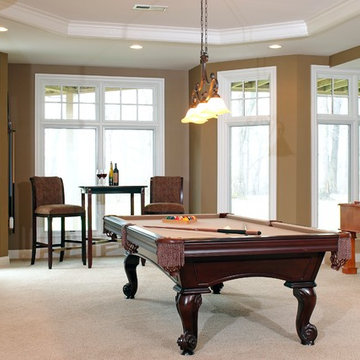
Example of a large classic walk-out carpeted and beige floor basement design in Other with brown walls and no fireplace
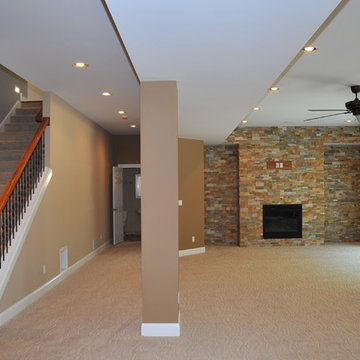
Basement - large craftsman walk-out carpeted basement idea in Chicago with brown walls, a standard fireplace and a stone fireplace
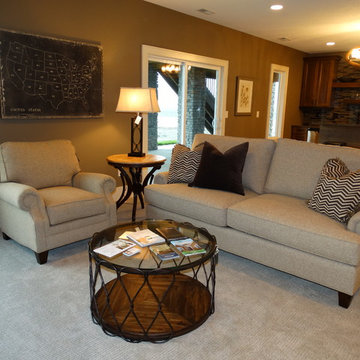
Example of a large transitional walk-out carpeted basement design in Other with brown walls and no fireplace
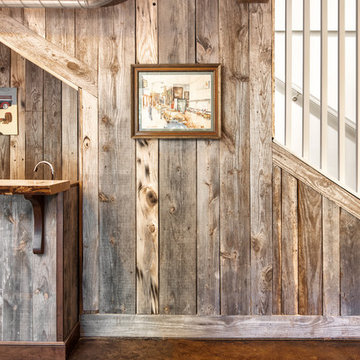
Joe Purvis
Inspiration for a mid-sized contemporary walk-out concrete floor basement remodel in Charlotte with brown walls
Inspiration for a mid-sized contemporary walk-out concrete floor basement remodel in Charlotte with brown walls
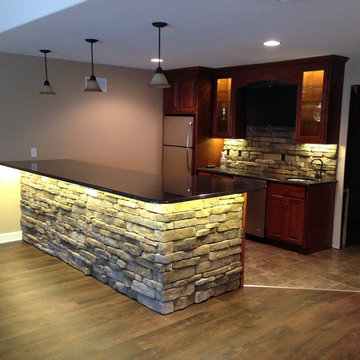
LED lights used under the granite bar to illuminate this beautiful Sierra Mountain Ledge stone from Eldorado Stone. The bar and cabinets are 42" high and very comfortable standing height. The custom cherry cabinets with LED lights under the wall cabinets and in the wall cabinets make this basement kitchen fell worm and inviting.
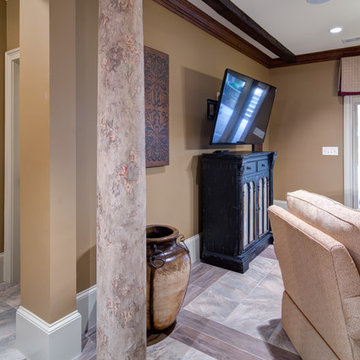
This client wanted their Terrace Level to be comprised of the warm finishes and colors found in a true Tuscan home. Basement was completely unfinished so once we space planned for all necessary areas including pre-teen media area and game room, adult media area, home bar and wine cellar guest suite and bathroom; we started selecting materials that were authentic and yet low maintenance since the entire space opens to an outdoor living area with pool. The wood like porcelain tile used to create interest on floors was complimented by custom distressed beams on the ceilings. Real stucco walls and brick floors lit by a wrought iron lantern create a true wine cellar mood. A sloped fireplace designed with brick, stone and stucco was enhanced with the rustic wood beam mantle to resemble a fireplace seen in Italy while adding a perfect and unexpected rustic charm and coziness to the bar area. Finally decorative finishes were applied to columns for a layered and worn appearance. Tumbled stone backsplash behind the bar was hand painted for another one of a kind focal point. Some other important features are the double sided iron railed staircase designed to make the space feel more unified and open and the barrel ceiling in the wine cellar. Carefully selected furniture and accessories complete the look.
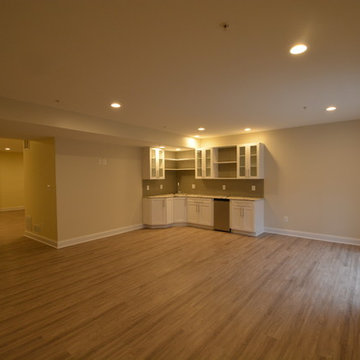
Eugene
Example of a large transitional walk-out medium tone wood floor and brown floor basement design in Baltimore with brown walls and no fireplace
Example of a large transitional walk-out medium tone wood floor and brown floor basement design in Baltimore with brown walls and no fireplace
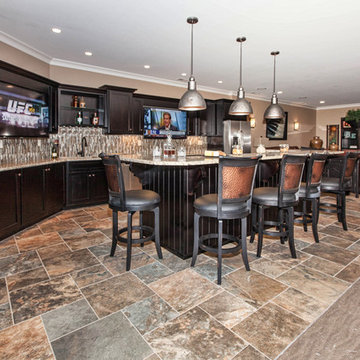
Decorator (Velma Watkins) Burdorf Interiors 502-931-8762
JR Photographic (Jerry Ran) 502-299-2064
Basement - large transitional walk-out carpeted basement idea in Louisville with brown walls
Basement - large transitional walk-out carpeted basement idea in Louisville with brown walls
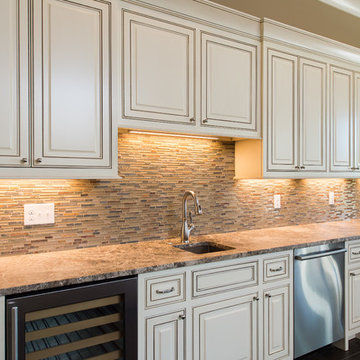
Second kitchen area gives plenty of room for a bar in the basement.
Example of a minimalist walk-out medium tone wood floor basement design in Other with brown walls
Example of a minimalist walk-out medium tone wood floor basement design in Other with brown walls
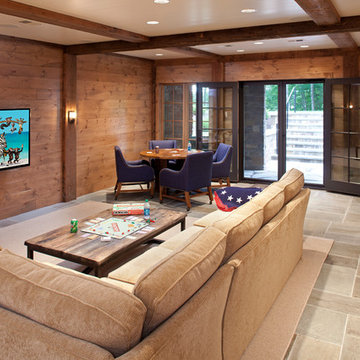
Builder: John Kraemer & Sons | Architect: TEA2 Architects | Interior Design: Marcia Morine | Photography: Landmark Photography
Mountain style walk-out slate floor basement photo in Minneapolis with brown walls
Mountain style walk-out slate floor basement photo in Minneapolis with brown walls
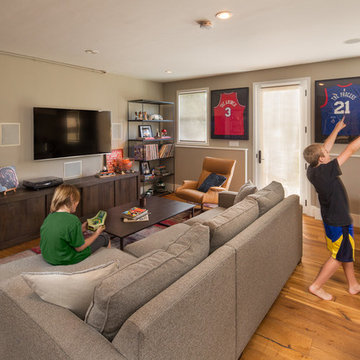
Basement - mid-sized rustic walk-out medium tone wood floor and brown floor basement idea in San Francisco with brown walls and no fireplace
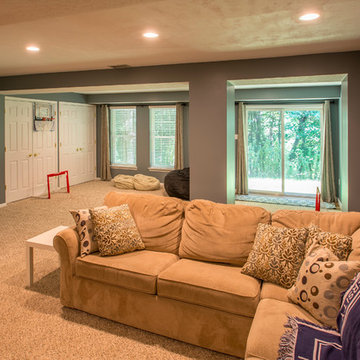
Replace the existing porch with a basement and first story structure to expand the basement, create additional living space off the kitchen that is open and well-lit with lots of windows and a full panel sliding door to the deck.
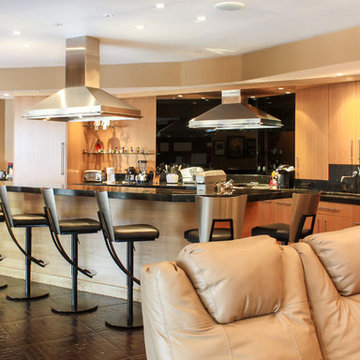
Scott Sherman
Inspiration for a large contemporary walk-out ceramic tile basement remodel in Boston with brown walls
Inspiration for a large contemporary walk-out ceramic tile basement remodel in Boston with brown walls
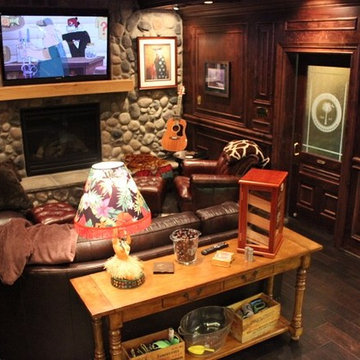
Adawn Smith
Example of a mid-sized mountain style walk-out dark wood floor and brown floor basement design in Other with brown walls, a standard fireplace and a stone fireplace
Example of a mid-sized mountain style walk-out dark wood floor and brown floor basement design in Other with brown walls, a standard fireplace and a stone fireplace
Walk-Out Basement with Brown Walls Ideas
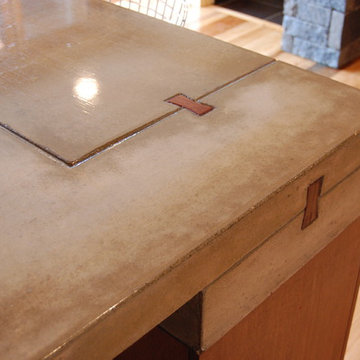
detail of interlocking concrete countertops at bar
Example of a mid-sized mountain style walk-out medium tone wood floor basement design in Kansas City with brown walls and no fireplace
Example of a mid-sized mountain style walk-out medium tone wood floor basement design in Kansas City with brown walls and no fireplace
4





