White Kitchen Cabinet Ideas
Refine by:
Budget
Sort by:Popular Today
1241 - 1260 of 668,427 photos
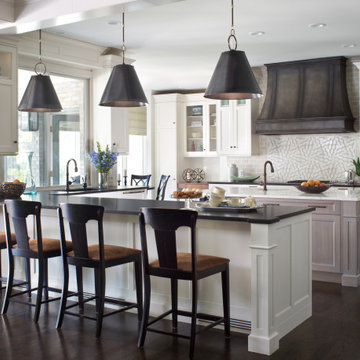
Full House Remodel
Large transitional u-shaped brown floor and dark wood floor open concept kitchen photo in Denver with recessed-panel cabinets, white cabinets, granite countertops, stainless steel appliances, an island, black countertops, an undermount sink and beige backsplash
Large transitional u-shaped brown floor and dark wood floor open concept kitchen photo in Denver with recessed-panel cabinets, white cabinets, granite countertops, stainless steel appliances, an island, black countertops, an undermount sink and beige backsplash
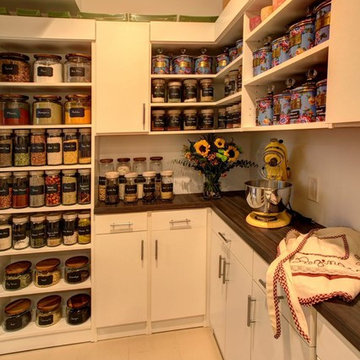
Large trendy porcelain tile kitchen pantry photo in New York with flat-panel cabinets, white cabinets and wood countertops
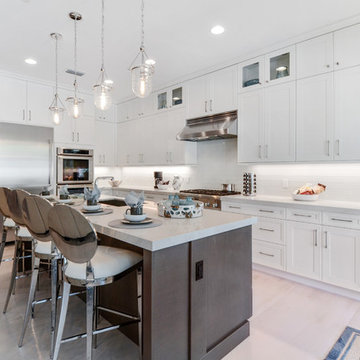
Example of a large transitional l-shaped beige floor kitchen design in Miami with shaker cabinets, white cabinets, white backsplash, stainless steel appliances and an island
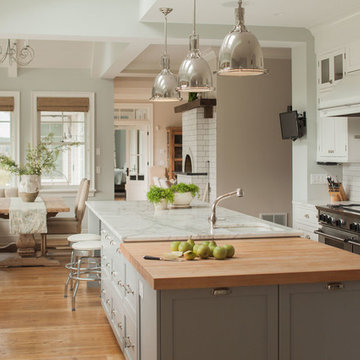
Photo Credit: Neil Landino,
Counter Top: Calacatta Gold Honed Marble,
Kitchen Sink: 39" Wide Risinger Double Bowl Fireclay,
Paint Color: Benjamin Moore Arctic Gray 1577,
Trim Color: Benjamin Moore White Dove,
Kitchen Faucet: Perrin and Rowe Bridge Kitchen Faucet,
Pendant Lights: Benson Pendant | Restoration Hardware,
Island Cabinets: Greenfield Custom Cabinetry-Color-Eucalyptus

The homeowners wanted to open up their living and kitchen area to create a more open plan. We relocated doors and tore open a wall to make that happen. New cabinetry and floors where installed and the ceiling and fireplace where painted. This home now functions the way it should for this young family!
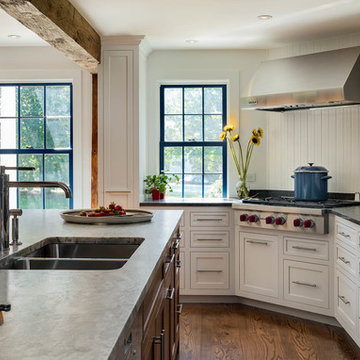
Rob Karosis: Photographer
Large elegant l-shaped medium tone wood floor and brown floor eat-in kitchen photo in Bridgeport with an undermount sink, shaker cabinets, white cabinets, white backsplash, wood backsplash, stainless steel appliances, an island and granite countertops
Large elegant l-shaped medium tone wood floor and brown floor eat-in kitchen photo in Bridgeport with an undermount sink, shaker cabinets, white cabinets, white backsplash, wood backsplash, stainless steel appliances, an island and granite countertops

Kitchen pantry - mid-sized transitional u-shaped dark wood floor and brown floor kitchen pantry idea in Austin with an undermount sink, shaker cabinets, white cabinets, granite countertops, white backsplash, subway tile backsplash, stainless steel appliances, an island and multicolored countertops

Example of a large trendy porcelain tile kitchen pantry design in New York with flat-panel cabinets, white cabinets and wood countertops

Example of a mid-sized classic l-shaped medium tone wood floor open concept kitchen design in Los Angeles with a farmhouse sink, raised-panel cabinets, white cabinets, blue backsplash, stainless steel appliances, quartz countertops, glass tile backsplash, an island and gray countertops
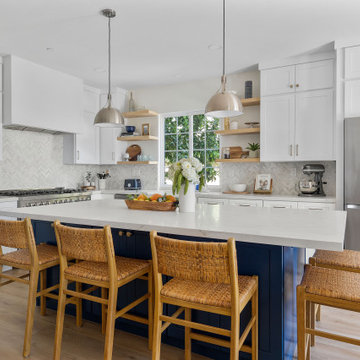
Mid-sized minimalist l-shaped light wood floor and brown floor eat-in kitchen photo in Orange County with a farmhouse sink, recessed-panel cabinets, white cabinets, marble countertops, white backsplash, stainless steel appliances, an island and white countertops
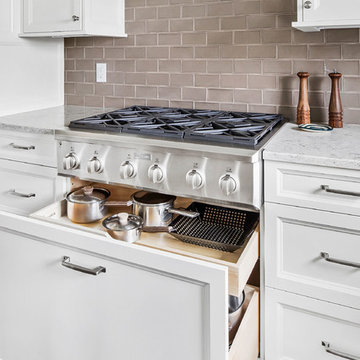
Mid-sized transitional u-shaped medium tone wood floor and brown floor kitchen pantry photo in Detroit with an undermount sink, shaker cabinets, white cabinets, quartz countertops, beige backsplash, porcelain backsplash, stainless steel appliances, an island and beige countertops
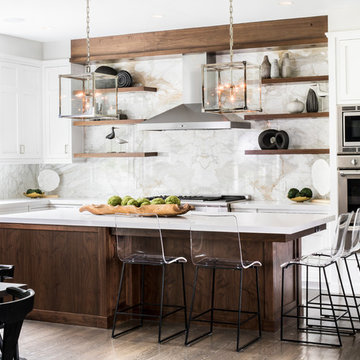
Eat-in kitchen - large coastal u-shaped medium tone wood floor and brown floor eat-in kitchen idea in Other with shaker cabinets, white cabinets, stainless steel appliances, an island, white countertops, an undermount sink, quartz countertops, white backsplash and stone slab backsplash

Jeff Beene
Interior Design by Michelle Dolasinski with Passages Design Inc.
Example of a french country l-shaped eat-in kitchen design in Phoenix with raised-panel cabinets, white cabinets, marble countertops, white backsplash, subway tile backsplash and stainless steel appliances
Example of a french country l-shaped eat-in kitchen design in Phoenix with raised-panel cabinets, white cabinets, marble countertops, white backsplash, subway tile backsplash and stainless steel appliances

frameless cabinets, kitchen remodel, Showplace Cabinetry
Small elegant l-shaped medium tone wood floor and brown floor enclosed kitchen photo in Other with white cabinets, quartz countertops, white backsplash, subway tile backsplash, white appliances, an island, white countertops, a farmhouse sink and shaker cabinets
Small elegant l-shaped medium tone wood floor and brown floor enclosed kitchen photo in Other with white cabinets, quartz countertops, white backsplash, subway tile backsplash, white appliances, an island, white countertops, a farmhouse sink and shaker cabinets
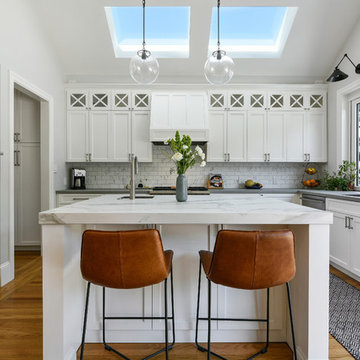
Inspiration for a mid-sized transitional u-shaped medium tone wood floor and brown floor open concept kitchen remodel in San Francisco with an undermount sink, shaker cabinets, white cabinets, stainless steel appliances, an island, gray countertops, concrete countertops, white backsplash and marble backsplash
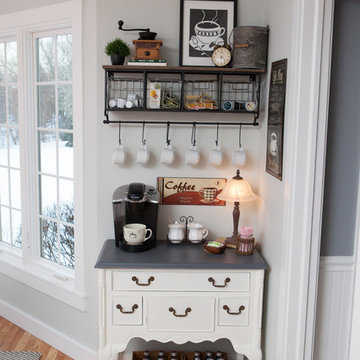
When this suburban family decided to renovate their kitchen, they knew that they wanted a little more space. Advance Design worked together with the homeowner to design a kitchen that would work for a large family who loved to gather regularly and always ended up in the kitchen! So the project began with extending out an exterior wall to accommodate a larger island and more moving-around space between the island and the perimeter cabinetry.
Style was important to the cook, who began collecting accessories and photos of the look she loved for months prior to the project design. She was drawn to the brightness of whites and grays, and the design accentuated this color palette brilliantly with the incorporation of a warm shade of brown woods that originated from a dining room table that was a family favorite. Classic gray and white cabinetry from Dura Supreme hits the mark creating a perfect balance between bright and subdued. Hints of gray appear in the bead board detail peeking just behind glass doors, and in the application of the handsome floating wood shelves between cabinets. White subway tile is made extra interesting with the application of dark gray grout lines causing it to be a subtle but noticeable detail worthy of attention.
Suede quartz Silestone graces the countertops with a soft matte hint of color that contrasts nicely with the presence of white painted cabinetry finished smartly with the brightness of a milky white farm sink. Old melds nicely with new, as antique bronze accents are sprinkled throughout hardware and fixtures, and work together unassumingly with the sleekness of stainless steel appliances.
The grace and timelessness of this sparkling new kitchen maintains the charm and character of a space that has seen generations past. And now this family will enjoy this new space for many more generations to come in the future with the help of the team at Advance Design Studio.
Dura Supreme Cabinetry
Photographer: Joe Nowak
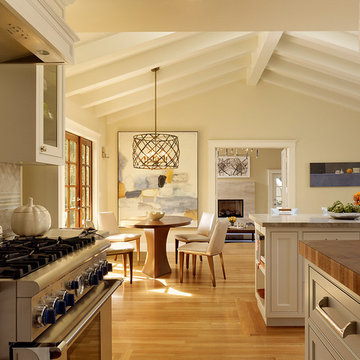
This kitchen remodel features hand-cast cabinet hardware, custom backsplash tile and beautiful island pendants.
Photo: Matthew Millman
Eat-in kitchen - large transitional u-shaped medium tone wood floor and brown floor eat-in kitchen idea in San Francisco with stainless steel appliances, wood countertops, gray backsplash, recessed-panel cabinets, white cabinets, stone tile backsplash and an island
Eat-in kitchen - large transitional u-shaped medium tone wood floor and brown floor eat-in kitchen idea in San Francisco with stainless steel appliances, wood countertops, gray backsplash, recessed-panel cabinets, white cabinets, stone tile backsplash and an island

Large transitional l-shaped dark wood floor and brown floor kitchen photo in Orlando with a farmhouse sink, white cabinets, marble countertops, white backsplash, an island, shaker cabinets, paneled appliances and white countertops

Omega Cabinets: Puritan door style, Pearl White Paint, Paint MDF door
Heartwood: Alder Wood, Stained with Glaze (floating shelves, island, hood)
Example of a large transitional l-shaped medium tone wood floor and brown floor open concept kitchen design in Denver with an undermount sink, shaker cabinets, white cabinets, quartz countertops, beige backsplash, marble backsplash, stainless steel appliances, an island and white countertops
Example of a large transitional l-shaped medium tone wood floor and brown floor open concept kitchen design in Denver with an undermount sink, shaker cabinets, white cabinets, quartz countertops, beige backsplash, marble backsplash, stainless steel appliances, an island and white countertops
White Kitchen Cabinet Ideas
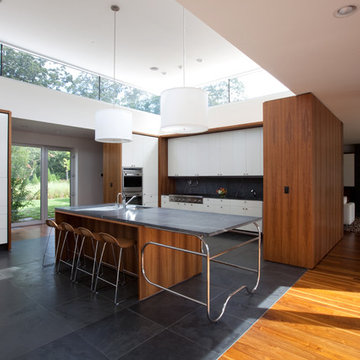
Example of a minimalist slate floor kitchen design in New York with flat-panel cabinets, white cabinets, stone slab backsplash and stainless steel appliances
63





