White U-Shaped Laundry Room Ideas
Refine by:
Budget
Sort by:Popular Today
41 - 60 of 852 photos
Item 1 of 4
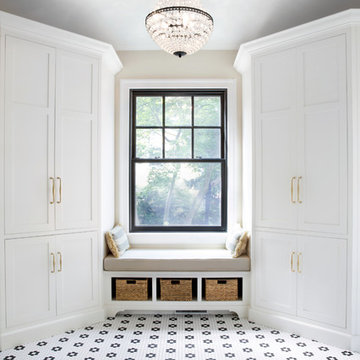
Two tall storage cabinets with additional coat closet (not in photo) gives this active family of five flexible mudroom storage plus a window seat to relax and read.
Photo Credit: Whitney Kidder
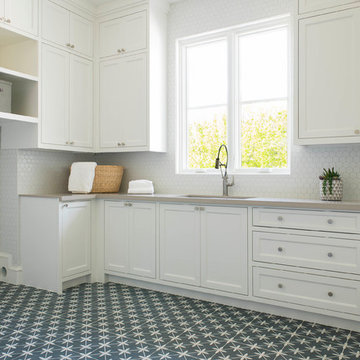
Tuscan u-shaped ceramic tile and gray floor utility room photo in Dallas with an undermount sink, shaker cabinets, white cabinets, quartz countertops, white walls, a side-by-side washer/dryer and gray countertops
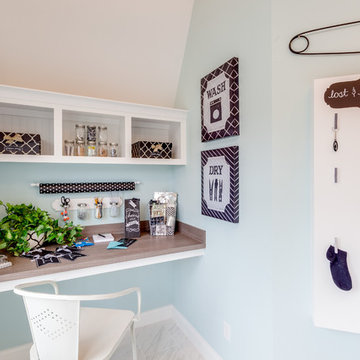
Jonathan Edwards
Utility room - large coastal u-shaped marble floor utility room idea in Other with a drop-in sink, recessed-panel cabinets, white cabinets, laminate countertops, blue walls and a side-by-side washer/dryer
Utility room - large coastal u-shaped marble floor utility room idea in Other with a drop-in sink, recessed-panel cabinets, white cabinets, laminate countertops, blue walls and a side-by-side washer/dryer

Example of a large transitional u-shaped ceramic tile dedicated laundry room design in Sacramento with an undermount sink, shaker cabinets, gray cabinets, quartz countertops, a side-by-side washer/dryer and white countertops
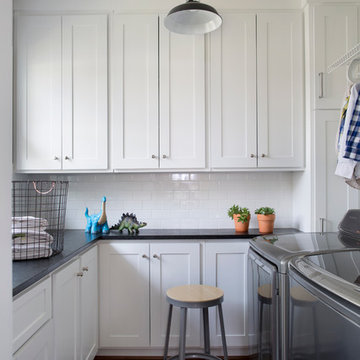
photo by Sarah Dorio
Eclectic u-shaped medium tone wood floor dedicated laundry room photo in Atlanta with an undermount sink, shaker cabinets, white cabinets, quartzite countertops, gray walls and a side-by-side washer/dryer
Eclectic u-shaped medium tone wood floor dedicated laundry room photo in Atlanta with an undermount sink, shaker cabinets, white cabinets, quartzite countertops, gray walls and a side-by-side washer/dryer
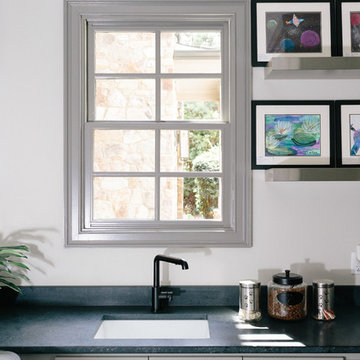
Inspiration for a modern u-shaped porcelain tile laundry room remodel in Atlanta with an undermount sink, flat-panel cabinets, gray cabinets and gray walls
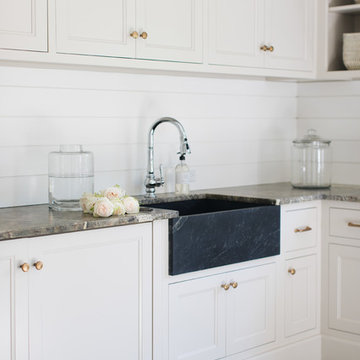
Stoffer Photography
Large transitional u-shaped multicolored floor dedicated laundry room photo in Grand Rapids with a farmhouse sink, recessed-panel cabinets, white cabinets and white walls
Large transitional u-shaped multicolored floor dedicated laundry room photo in Grand Rapids with a farmhouse sink, recessed-panel cabinets, white cabinets and white walls
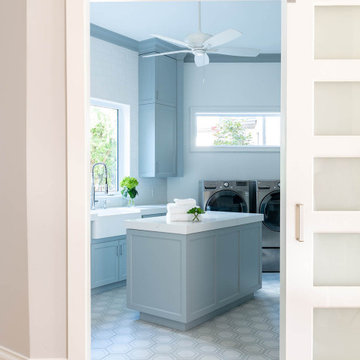
From foundation pour to welcome home pours, we loved every step of this residential design. This home takes the term “bringing the outdoors in” to a whole new level! The patio retreats, firepit, and poolside lounge areas allow generous entertaining space for a variety of activities.
Coming inside, no outdoor view is obstructed and a color palette of golds, blues, and neutrals brings it all inside. From the dramatic vaulted ceiling to wainscoting accents, no detail was missed.
The master suite is exquisite, exuding nothing short of luxury from every angle. We even brought luxury and functionality to the laundry room featuring a barn door entry, island for convenient folding, tiled walls for wet/dry hanging, and custom corner workspace – all anchored with fabulous hexagon tile.
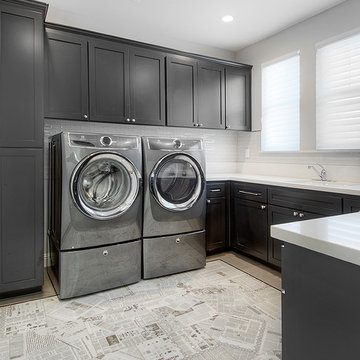
This laundry room is such a wonderful space, we want every guest to see it!!! The flooring is newsprint tile, such a favorite, from Mission tile, with a black pencil liner and perimeter in PAC rhyme stone chamber~ Glass backsplash from AKDO clear and frosted staggered tile and Caviar painted cabinetry

Samantha Goh Photography
Dedicated laundry room - mid-sized coastal u-shaped ceramic tile and multicolored floor dedicated laundry room idea in San Diego with an undermount sink, shaker cabinets, gray cabinets, quartz countertops, gray walls, a stacked washer/dryer and white countertops
Dedicated laundry room - mid-sized coastal u-shaped ceramic tile and multicolored floor dedicated laundry room idea in San Diego with an undermount sink, shaker cabinets, gray cabinets, quartz countertops, gray walls, a stacked washer/dryer and white countertops
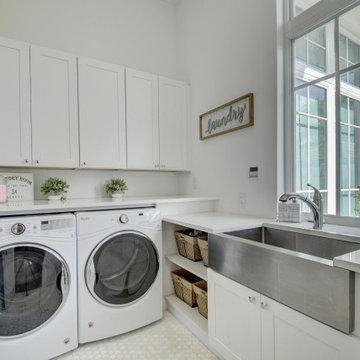
Inspiration for a mid-sized coastal u-shaped porcelain tile and white floor dedicated laundry room remodel in Other with a farmhouse sink, white cabinets, quartzite countertops, white walls, a side-by-side washer/dryer and white countertops
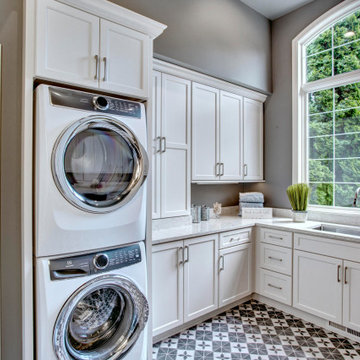
Mid-sized trendy u-shaped porcelain tile and gray floor utility room photo in Seattle with an undermount sink, recessed-panel cabinets, white cabinets, quartzite countertops, gray walls, a stacked washer/dryer and white countertops
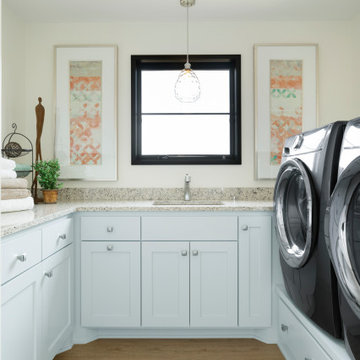
White laundry room with granite countertops and pedestals for washer & dryer.
Large transitional u-shaped vinyl floor and brown floor dedicated laundry room photo in Minneapolis with an undermount sink, flat-panel cabinets, white cabinets, granite countertops, white walls, a side-by-side washer/dryer and beige countertops
Large transitional u-shaped vinyl floor and brown floor dedicated laundry room photo in Minneapolis with an undermount sink, flat-panel cabinets, white cabinets, granite countertops, white walls, a side-by-side washer/dryer and beige countertops
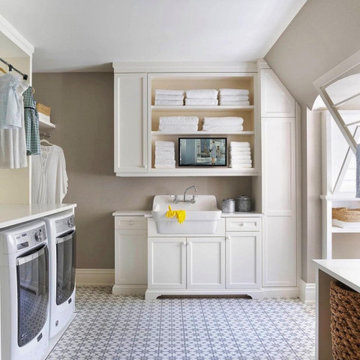
Huge u-shaped ceramic tile and multicolored floor dedicated laundry room photo in Dallas with a farmhouse sink, shaker cabinets, white cabinets, wood countertops, beige walls, a side-by-side washer/dryer and white countertops

Fun Laundry room with faux painting David Shapiro
Example of a large trendy u-shaped porcelain tile and gray floor dedicated laundry room design in Orange County with an undermount sink, shaker cabinets, white cabinets, granite countertops, gray walls, a side-by-side washer/dryer and gray countertops
Example of a large trendy u-shaped porcelain tile and gray floor dedicated laundry room design in Orange County with an undermount sink, shaker cabinets, white cabinets, granite countertops, gray walls, a side-by-side washer/dryer and gray countertops
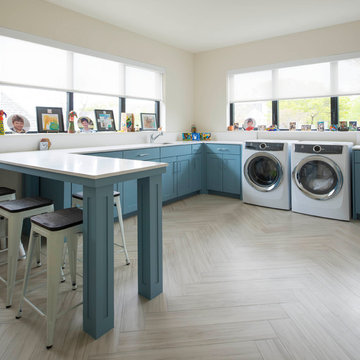
Utility room - transitional u-shaped bamboo floor and brown floor utility room idea in Dallas with an undermount sink, shaker cabinets, blue cabinets, white walls, a side-by-side washer/dryer and white countertops
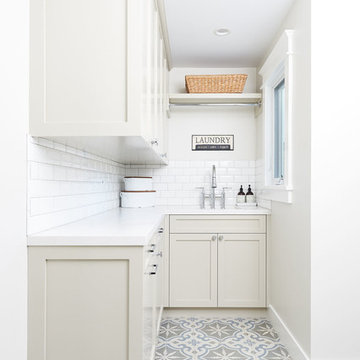
Samantha Goh Photography
Dedicated laundry room - mid-sized coastal u-shaped ceramic tile and multicolored floor dedicated laundry room idea in San Diego with an undermount sink, shaker cabinets, gray cabinets, quartz countertops, gray walls, a stacked washer/dryer and white countertops
Dedicated laundry room - mid-sized coastal u-shaped ceramic tile and multicolored floor dedicated laundry room idea in San Diego with an undermount sink, shaker cabinets, gray cabinets, quartz countertops, gray walls, a stacked washer/dryer and white countertops
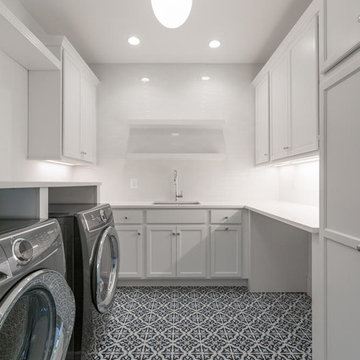
Example of a large transitional u-shaped porcelain tile and multicolored floor dedicated laundry room design in DC Metro with an undermount sink, shaker cabinets, white cabinets, quartz countertops, white walls and a side-by-side washer/dryer
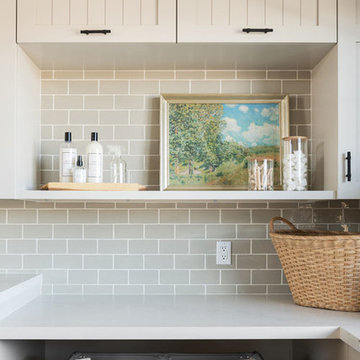
Example of a large transitional u-shaped ceramic tile and gray floor laundry room design in Salt Lake City with a farmhouse sink and beige cabinets
White U-Shaped Laundry Room Ideas
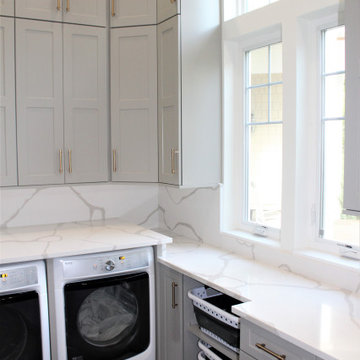
Cabinetry: Showplace EVO
Style: Pendleton w/ Five Piece Drawers
Finish: Paint Grade – Dorian Gray/Walnut - Natural
Countertop: (Customer’s Own) White w/ Gray Vein Quartz
Plumbing: (Customer’s Own)
Hardware: Richelieu – Champagne Bronze Bar Pulls
Backsplash: (Customer’s Own) Full-height Quartz
Floor: (Customer’s Own)
Designer: Devon Moore
Contractor: Carson’s Installations – Paul Carson
3





