White U-Shaped Laundry Room Ideas
Refine by:
Budget
Sort by:Popular Today
61 - 80 of 852 photos
Item 1 of 4
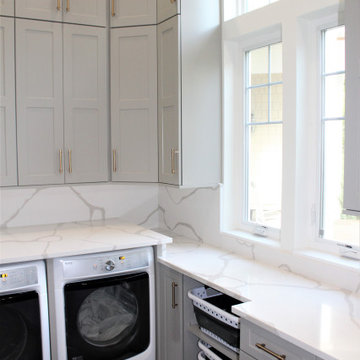
Cabinetry: Showplace EVO
Style: Pendleton w/ Five Piece Drawers
Finish: Paint Grade – Dorian Gray/Walnut - Natural
Countertop: (Customer’s Own) White w/ Gray Vein Quartz
Plumbing: (Customer’s Own)
Hardware: Richelieu – Champagne Bronze Bar Pulls
Backsplash: (Customer’s Own) Full-height Quartz
Floor: (Customer’s Own)
Designer: Devon Moore
Contractor: Carson’s Installations – Paul Carson
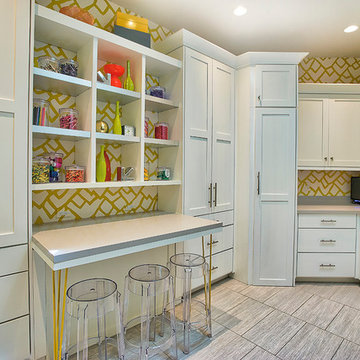
Mike Small Photography
Utility room - large contemporary u-shaped utility room idea in Phoenix with a drop-in sink, recessed-panel cabinets, white cabinets, multicolored walls, a side-by-side washer/dryer and gray countertops
Utility room - large contemporary u-shaped utility room idea in Phoenix with a drop-in sink, recessed-panel cabinets, white cabinets, multicolored walls, a side-by-side washer/dryer and gray countertops
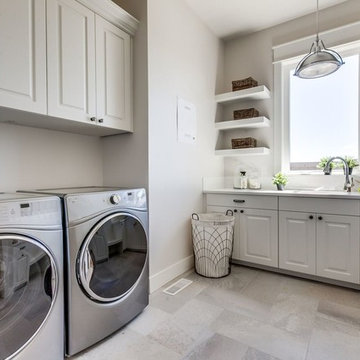
Utility room - large transitional u-shaped porcelain tile and beige floor utility room idea in Boise with an undermount sink, raised-panel cabinets, white cabinets, solid surface countertops, beige walls and a side-by-side washer/dryer
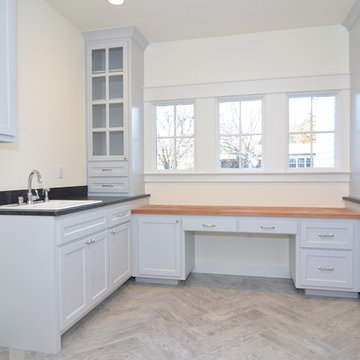
AA Real Estate Photography
Inspiration for a cottage u-shaped laundry room remodel in Other with flat-panel cabinets and gray cabinets
Inspiration for a cottage u-shaped laundry room remodel in Other with flat-panel cabinets and gray cabinets
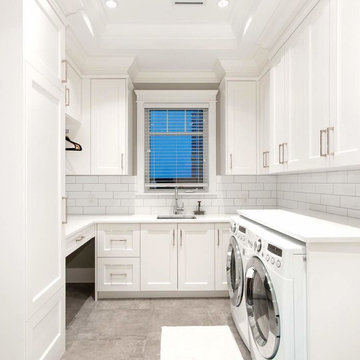
Go to www.GAMBRICK.com or call 732.892.1386 for additional information.
Mid-sized beach style u-shaped porcelain tile and gray floor dedicated laundry room photo in New York with an undermount sink, shaker cabinets, white cabinets, granite countertops, white walls, a side-by-side washer/dryer and white countertops
Mid-sized beach style u-shaped porcelain tile and gray floor dedicated laundry room photo in New York with an undermount sink, shaker cabinets, white cabinets, granite countertops, white walls, a side-by-side washer/dryer and white countertops
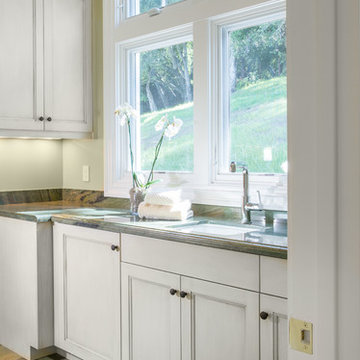
A breathtaking city, bay and mountain view over take the senses as one enters the regal estate of this Woodside California home. At apx 17,000 square feet the exterior of the home boasts beautiful hand selected stone quarry material, custom blended slate roofing with pre aged copper rain gutters and downspouts. Every inch of the exterior one finds intricate timeless details. As one enters the main foyer a grand marble staircase welcomes them, while an ornate metal with gold-leaf laced railing outlines the staircase. A high performance chef’s kitchen waits at one wing while separate living quarters are down the other. A private elevator in the heart of the home serves as a second means of arriving from floor to floor. The properties vanishing edge pool serves its viewer with breathtaking views while a pool house with separate guest quarters are just feet away. This regal estate boasts a new level of luxurious living built by Markay Johnson Construction.
Builder: Markay Johnson Construction
visit: www.mjconstruction.com
Photographer: Scot Zimmerman
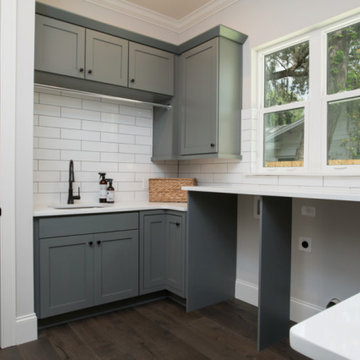
Utility room - mid-sized traditional u-shaped porcelain tile and brown floor utility room idea in Orlando with an undermount sink, shaker cabinets, gray cabinets, quartz countertops, white walls, a side-by-side washer/dryer and white countertops
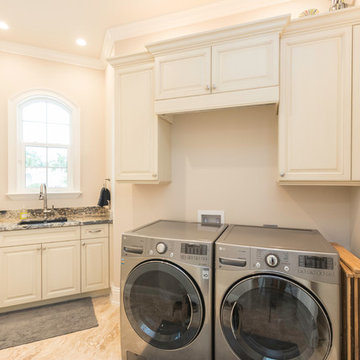
Example of a mid-sized classic u-shaped travertine floor and beige floor dedicated laundry room design in Miami with an undermount sink, raised-panel cabinets, white cabinets, granite countertops, beige walls and a side-by-side washer/dryer
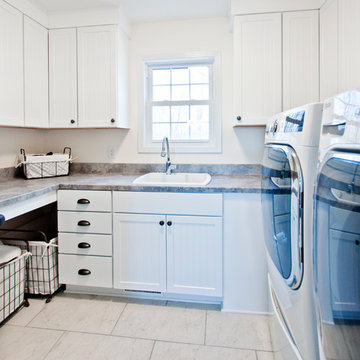
Photography by Melissa M Mills
Inspiration for a mid-sized country u-shaped porcelain tile and white floor dedicated laundry room remodel in Nashville with a drop-in sink, shaker cabinets, white cabinets, laminate countertops, beige walls and a side-by-side washer/dryer
Inspiration for a mid-sized country u-shaped porcelain tile and white floor dedicated laundry room remodel in Nashville with a drop-in sink, shaker cabinets, white cabinets, laminate countertops, beige walls and a side-by-side washer/dryer
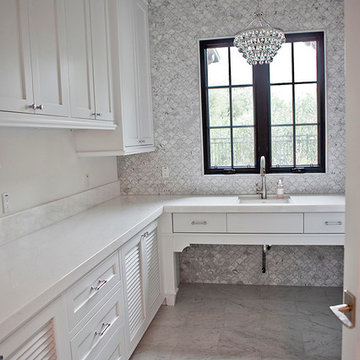
Kristen Vincent Photography
Large transitional u-shaped marble floor dedicated laundry room photo in San Diego with an undermount sink, shaker cabinets, white cabinets, marble countertops, white walls and a side-by-side washer/dryer
Large transitional u-shaped marble floor dedicated laundry room photo in San Diego with an undermount sink, shaker cabinets, white cabinets, marble countertops, white walls and a side-by-side washer/dryer
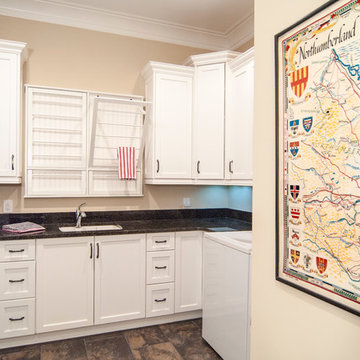
Stephen Young Photography
Example of a mid-sized transitional u-shaped slate floor dedicated laundry room design in Charlotte with an undermount sink, shaker cabinets, white cabinets, granite countertops, beige walls and a side-by-side washer/dryer
Example of a mid-sized transitional u-shaped slate floor dedicated laundry room design in Charlotte with an undermount sink, shaker cabinets, white cabinets, granite countertops, beige walls and a side-by-side washer/dryer

Dreaming of a farmhouse life in the middle of the city, this custom new build on private acreage was interior designed from the blueprint stages with intentional details, durability, high-fashion style and chic liveable luxe materials that support this busy family's active and minimalistic lifestyle. | Photography Joshua Caldwell
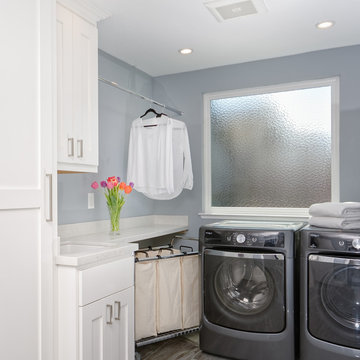
Blue Gator Photography
Mid-sized transitional u-shaped porcelain tile and gray floor utility room photo in San Francisco with an undermount sink, shaker cabinets, quartz countertops, gray walls and a side-by-side washer/dryer
Mid-sized transitional u-shaped porcelain tile and gray floor utility room photo in San Francisco with an undermount sink, shaker cabinets, quartz countertops, gray walls and a side-by-side washer/dryer
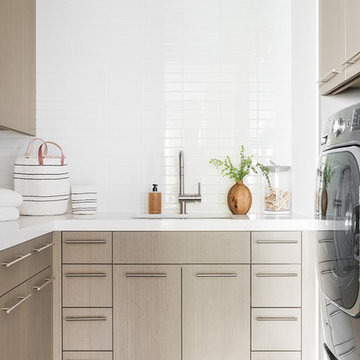
Inspiration for a mid-sized modern u-shaped ceramic tile and gray floor dedicated laundry room remodel in Salt Lake City with light wood cabinets, white walls, a side-by-side washer/dryer and white countertops
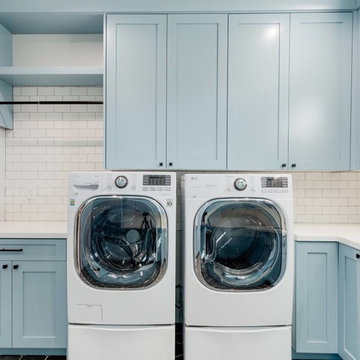
Example of a mid-sized transitional u-shaped dedicated laundry room design in Salt Lake City with an undermount sink, recessed-panel cabinets, blue cabinets, quartz countertops, a side-by-side washer/dryer and white countertops
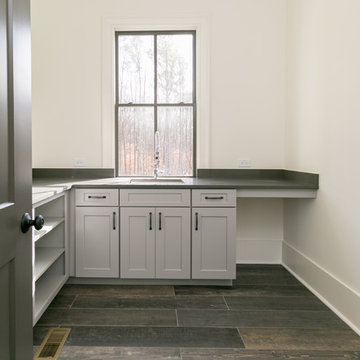
James Mauro
Dedicated laundry room - large farmhouse u-shaped ceramic tile dedicated laundry room idea in Atlanta with shaker cabinets, gray cabinets and granite countertops
Dedicated laundry room - large farmhouse u-shaped ceramic tile dedicated laundry room idea in Atlanta with shaker cabinets, gray cabinets and granite countertops
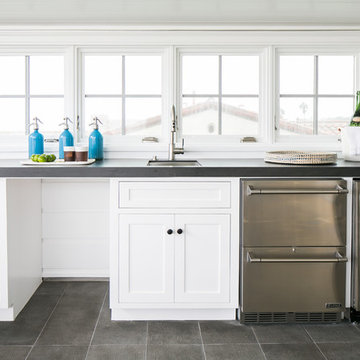
Mid-sized beach style u-shaped porcelain tile and gray floor dedicated laundry room photo in Orange County with an undermount sink, shaker cabinets, white cabinets, concrete countertops, a side-by-side washer/dryer, gray countertops and white walls
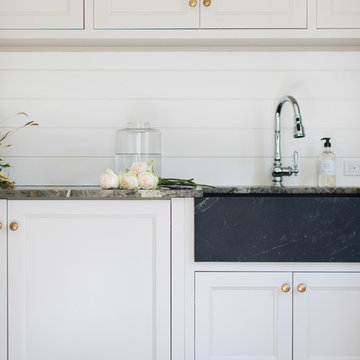
Stoffer Photography
Large transitional u-shaped multicolored floor dedicated laundry room photo in Grand Rapids with a farmhouse sink, recessed-panel cabinets, white cabinets and white walls
Large transitional u-shaped multicolored floor dedicated laundry room photo in Grand Rapids with a farmhouse sink, recessed-panel cabinets, white cabinets and white walls
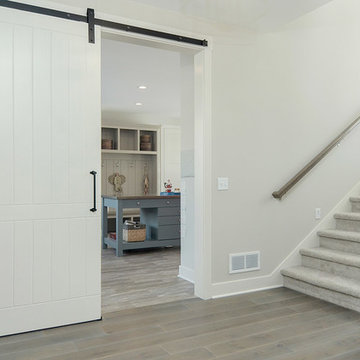
Photo Credit: Red Pine Photography
Example of a large beach style u-shaped laminate floor and brown floor utility room design in Minneapolis with flat-panel cabinets, white cabinets, quartz countertops, gray countertops, a side-by-side washer/dryer, an undermount sink and gray walls
Example of a large beach style u-shaped laminate floor and brown floor utility room design in Minneapolis with flat-panel cabinets, white cabinets, quartz countertops, gray countertops, a side-by-side washer/dryer, an undermount sink and gray walls
White U-Shaped Laundry Room Ideas
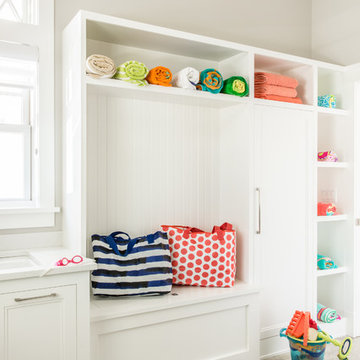
Sean Litchfield
Utility room - mid-sized transitional u-shaped ceramic tile utility room idea in New York with an undermount sink, flat-panel cabinets, white cabinets, laminate countertops, a side-by-side washer/dryer and gray walls
Utility room - mid-sized transitional u-shaped ceramic tile utility room idea in New York with an undermount sink, flat-panel cabinets, white cabinets, laminate countertops, a side-by-side washer/dryer and gray walls
4





