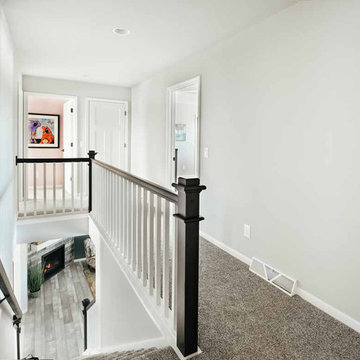White Wood Railing Staircase Ideas
Refine by:
Budget
Sort by:Popular Today
141 - 160 of 4,741 photos
Item 1 of 3
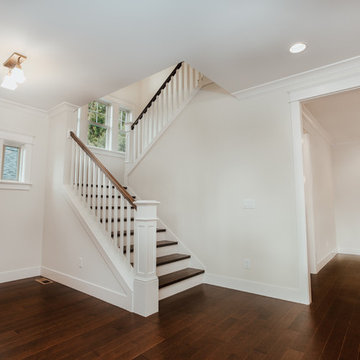
Mid-sized arts and crafts wooden u-shaped wood railing staircase photo in Seattle with painted risers
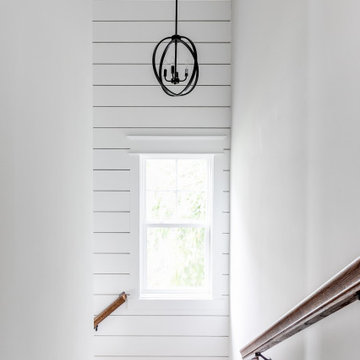
This gorgeous renovation has been designed and built by Richmond Hill Design + Build and offers a floor plan that suits today’s lifestyle. This home sits on a huge corner lot and features over 3,000 sq. ft. of living space, a fenced-in backyard with a deck and a 2-car garage with off street parking! A spacious living room greets you and showcases the shiplap accent walls, exposed beams and original fireplace. An addition to the home provides an office space with a vaulted ceiling and exposed brick wall. The first floor bedroom is spacious and has a full bath that is accessible through the mud room in the rear of the home, as well. Stunning open kitchen boasts floating shelves, breakfast bar, designer light fixtures, shiplap accent wall and a dining area. A wide staircase leads you upstairs to 3 additional bedrooms, a hall bath and an oversized laundry room. The master bedroom offers 3 closets, 1 of which is a walk-in. The en-suite has been thoughtfully designed and features tile floors, glass enclosed tile shower, dual vanity and plenty of natural light. A finished basement gives you additional entertaining space with a wet bar and half bath. Must-see quality build!
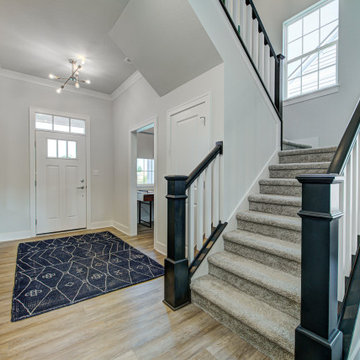
Example of a mid-sized trendy carpeted u-shaped wood railing staircase design in Indianapolis with carpeted risers
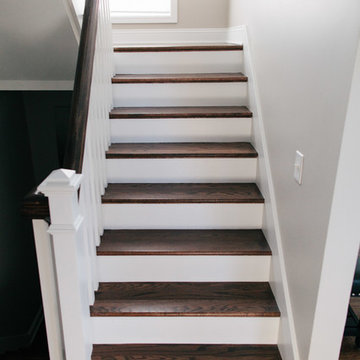
We completed this whole home renovation for this incredible client, which included custom built in shelving and bookcases in the beautiful 24x30 great room, just shy of 1700 sq ft of site finished white oak, a staircase remodel, a half bath, new trim(base, casing & crown mouldings!) throughout, removal of 2 walls, a fireplace update and countless small details. This project allowed us to showcase our expansive capacity, as we designed the space and then created it. We are as grateful for the opportunity to create this space as the client is to live in it!
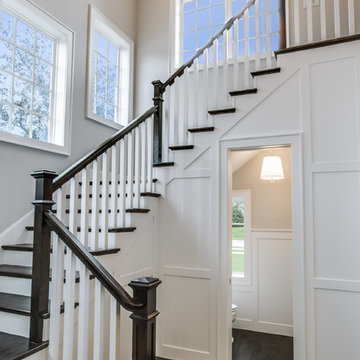
Large elegant wooden u-shaped wood railing staircase photo in Dallas with painted risers
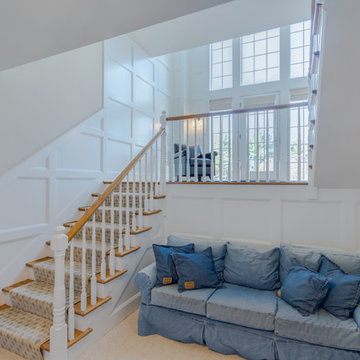
This home’s focal point is its gorgeous three-story center staircase. The staircase features continuous custom-made raised panel wainscoting on the walls throughout each of the three stories. Consisting of red oak hardwood flooring, the staircase has an oak banister painted posts. The outside tread features a scallop detail.
This light and airy home in Chadds Ford, PA, was a custom home renovation for long-time clients that included the installation of red oak hardwood floors, the master bedroom, master bathroom, two powder rooms, living room, dining room, study, foyer and staircase. remodel included the removal of an existing deck, replacing it with a beautiful flagstone patio. Each of these spaces feature custom, architectural millwork and custom built-in cabinetry or shelving. A special showcase piece is the continuous, millwork throughout the 3-story staircase. To see other work we've done in this beautiful home, please search in our Projects for Chadds Ford, PA Home Remodel and Chadds Ford, PA Exterior Renovation.
Rudloff Custom Builders has won Best of Houzz for Customer Service in 2014, 2015 2016, 2017 and 2019. We also were voted Best of Design in 2016, 2017, 2018, 2019 which only 2% of professionals receive. Rudloff Custom Builders has been featured on Houzz in their Kitchen of the Week, What to Know About Using Reclaimed Wood in the Kitchen as well as included in their Bathroom WorkBook article. We are a full service, certified remodeling company that covers all of the Philadelphia suburban area. This business, like most others, developed from a friendship of young entrepreneurs who wanted to make a difference in their clients’ lives, one household at a time. This relationship between partners is much more than a friendship. Edward and Stephen Rudloff are brothers who have renovated and built custom homes together paying close attention to detail. They are carpenters by trade and understand concept and execution. Rudloff Custom Builders will provide services for you with the highest level of professionalism, quality, detail, punctuality and craftsmanship, every step of the way along our journey together.
Specializing in residential construction allows us to connect with our clients early in the design phase to ensure that every detail is captured as you imagined. One stop shopping is essentially what you will receive with Rudloff Custom Builders from design of your project to the construction of your dreams, executed by on-site project managers and skilled craftsmen. Our concept: envision our client’s ideas and make them a reality. Our mission: CREATING LIFETIME RELATIONSHIPS BUILT ON TRUST AND INTEGRITY.
Photo Credit: Linda McManus Images
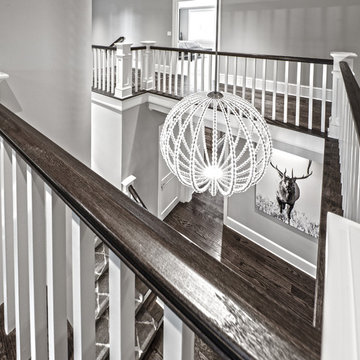
Inspiration for a mid-sized transitional wooden u-shaped wood railing staircase remodel in Seattle with painted risers
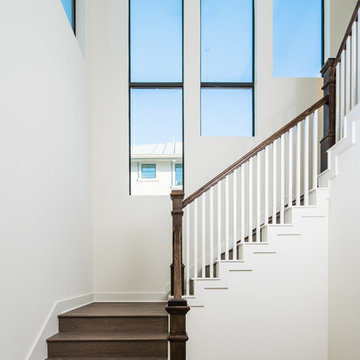
Example of a mid-sized trendy wooden l-shaped wood railing staircase design in Austin with wooden risers
Inspiration for a mid-sized craftsman wooden u-shaped wood railing staircase remodel in San Francisco with painted risers
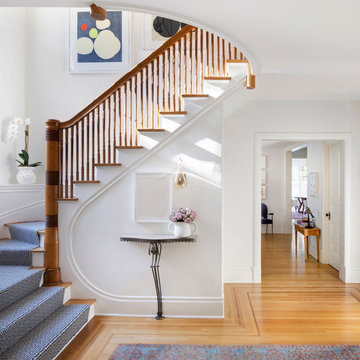
Contractor: Dovetail Renovation
Interior Design: Martha Dayton Design
Photography: Spacecrafting
Staircase - traditional wooden wood railing staircase idea in Minneapolis
Staircase - traditional wooden wood railing staircase idea in Minneapolis
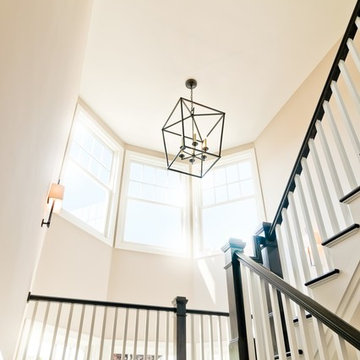
Example of a huge minimalist wooden u-shaped wood railing staircase design in Detroit with wooden risers
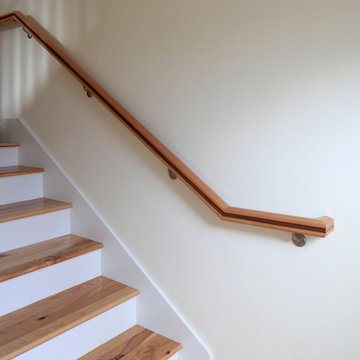
This beautiful Craftsman style Passive House has a carbon footprint 20% that of a typically built home in Oregon. Its 12-in. thick walls with cork insulation, ultra-high efficiency windows and doors, solar panels, heat pump hot water, Energy Star appliances, fresh air intake unit, and natural daylighting keep its utility bills exceptionally low.
Jen G. Pywell
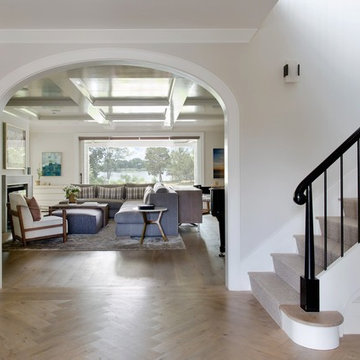
Staircase hall featuring an open archway, radius stair with black railing, oversized lift and slide door and center cut character grade white oak herringbone floor.
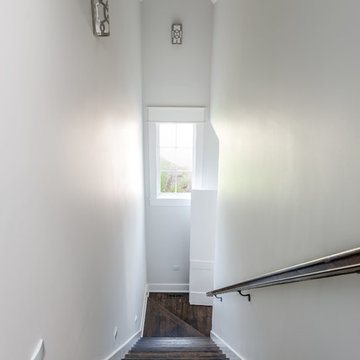
Garett & Carrie Buell of Studiobuell / studiobuell.com
Example of a transitional wooden straight wood railing staircase design in Nashville with painted risers
Example of a transitional wooden straight wood railing staircase design in Nashville with painted risers
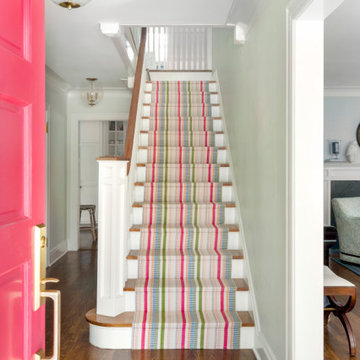
Our La Cañada studio designed this lovely home, keeping with the fun, cheerful personalities of the homeowner. The entry runner from Annie Selke is the perfect introduction to the house and its playful palette, adding a welcoming appeal. In the dining room, a beautiful, iconic Schumacher wallpaper was one of our happy finishes whose vines and garden colors begged for more vibrant colors to complement it. So we added bold green color to the trims, doors, and windows, enhancing the playful appeal. In the family room, we used a soft palette with pale blue, soft grays, and warm corals, reminiscent of pastel house palettes and crisp white trim that reflects the turquoise waters and white sandy beaches of Bermuda! The formal living room looks elegant and sophisticated, with beautiful furniture in soft blue and pastel green. The curtains nicely complement the space, and the gorgeous wooden center table anchors the space beautifully. In the kitchen, we added a custom-built, happy blue island that sits beneath the house’s namesake fabric, Hydrangea Heaven.
---Project designed by Courtney Thomas Design in La Cañada. Serving Pasadena, Glendale, Monrovia, San Marino, Sierra Madre, South Pasadena, and Altadena.
For more about Courtney Thomas Design, see here: https://www.courtneythomasdesign.com/
To learn more about this project, see here:
https://www.courtneythomasdesign.com/portfolio/elegant-family-home-la-canada/
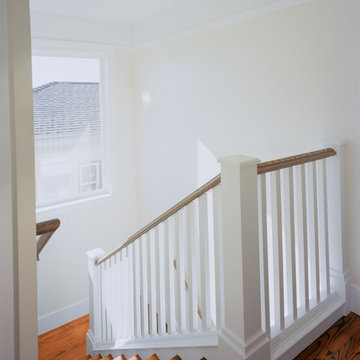
New stair developed in center of house going down to renovated basement.
Mark Trousdale Photographer
Example of a mid-sized classic wooden u-shaped wood railing staircase design in San Francisco with wooden risers
Example of a mid-sized classic wooden u-shaped wood railing staircase design in San Francisco with wooden risers
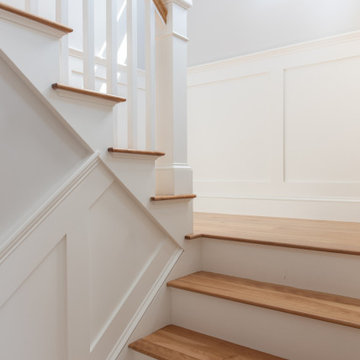
Staircase - transitional wooden u-shaped wood railing staircase idea in Boston with wooden risers
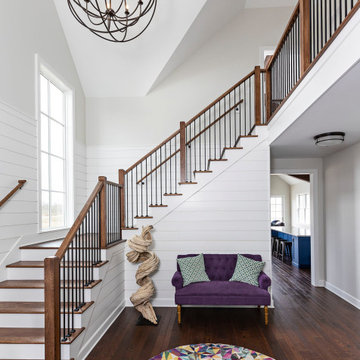
Inspiration for a craftsman wooden l-shaped wood railing staircase remodel in Detroit with wooden risers
White Wood Railing Staircase Ideas
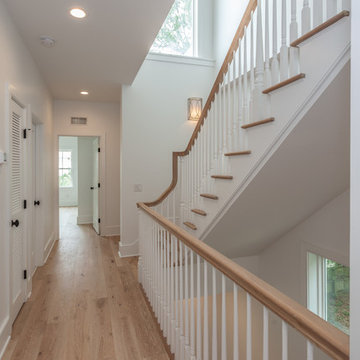
Example of a large transitional wooden u-shaped wood railing staircase design in Charleston with painted risers
8






