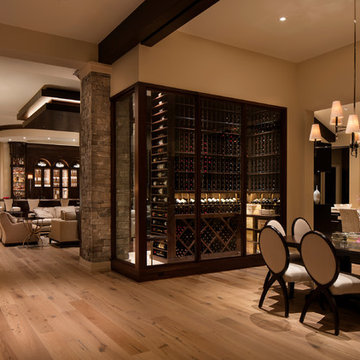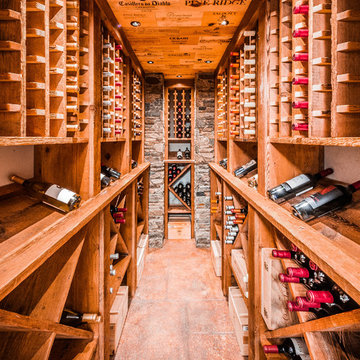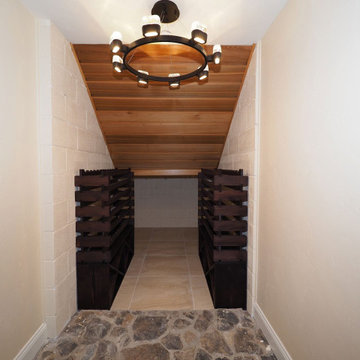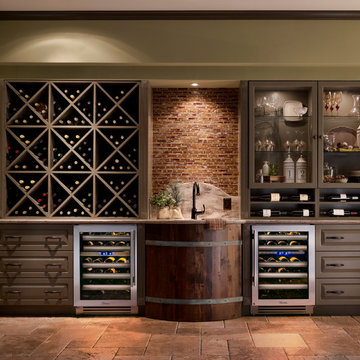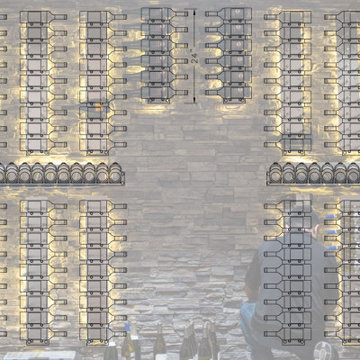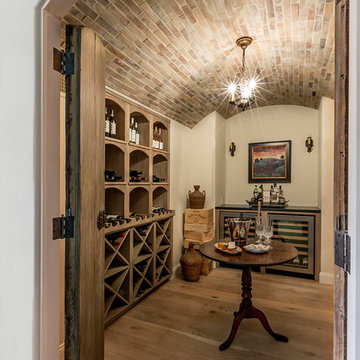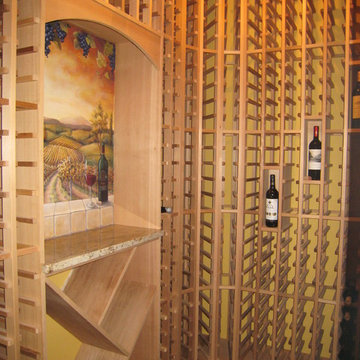Wine Cellar Ideas & Designs
Refine by:
Budget
Sort by:Popular Today
381 - 400 of 70,877 photos
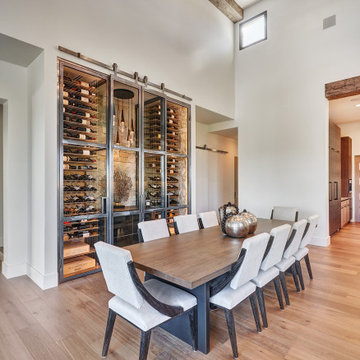
This main focal point of a large open space needed a WOW moment! It was important for the wine display to have a deep moody feeling to help define the formal dining space while also uniting the indoor and outdoor kitchen that it sits between. The stone on the exterior of the home was used on the interior back and sides of the niche. With the floor to ceiling wine storage on the sides, a stone waterfall cabinet was used as the centerpiece behind barn doors. The Dekton countertops and stone drawer fronts coordinate with that on the outdoor island and hood structure. The interior of the cabinet was finished to match the quarter sawn white oak kitchen cabinetry and lined with a pop of royal blue velvet as a soft surface to safely store all the stemware. A beautiful chandelier in dark bronze was the finishing touch for this striking wine display.
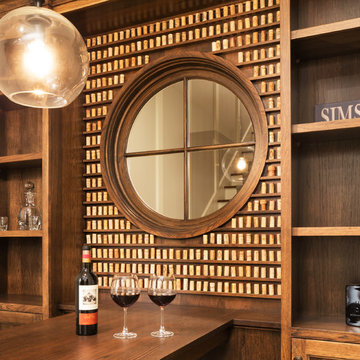
Builder: John Kraemer & Sons | Architect: Swan Architecture | Interiors: Katie Redpath Constable | Landscaping: Bechler Landscapes | Photography: Landmark Photography
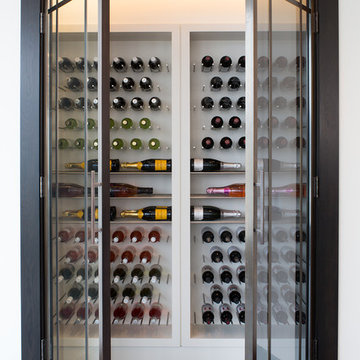
Inspired by the Griffith Observatory perched atop the Hollywood Hills, this luxury 5,078 square foot penthouse is like a mansion in the sky. Suffused by natural light, this penthouse has a unique, upscale industrial style with rough-hewn wood finishes, polished marble and fixtures reflecting a hand-made European craftsmanship.
Find the right local pro for your project
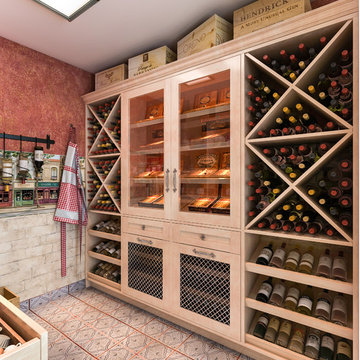
Bistro design Paris wallcoverings for a fun light hearted design show through the storage shelving. One side of this walk-in pantry features cross hatch wine storage, wine cabinet for magnum bottles and wine display shelving. Cigar humidor tops of the use of the custom kitchen pantry.
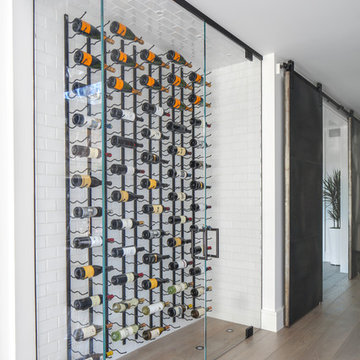
Chad Mellon Photographer
Inspiration for a small modern medium tone wood floor and brown floor wine cellar remodel in Orange County with display racks
Inspiration for a small modern medium tone wood floor and brown floor wine cellar remodel in Orange County with display racks
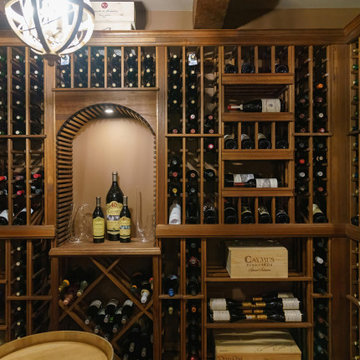
Sponsored
Columbus, OH
Dave Fox Design Build Remodelers
Columbus Area's Luxury Design Build Firm | 17x Best of Houzz Winner!
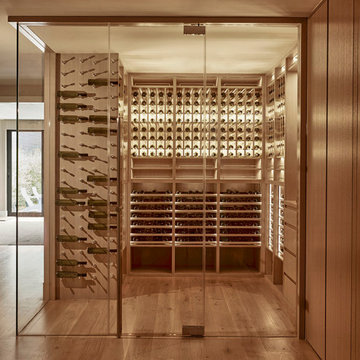
Our San Francisco studio designed this beautiful four-story home for a young newlywed couple to create a warm, welcoming haven for entertaining family and friends. In the living spaces, we chose a beautiful neutral palette with light beige and added comfortable furnishings in soft materials. The kitchen is designed to look elegant and functional, and the breakfast nook with beautiful rust-toned chairs adds a pop of fun, breaking the neutrality of the space. In the game room, we added a gorgeous fireplace which creates a stunning focal point, and the elegant furniture provides a classy appeal. On the second floor, we went with elegant, sophisticated decor for the couple's bedroom and a charming, playful vibe in the baby's room. The third floor has a sky lounge and wine bar, where hospitality-grade, stylish furniture provides the perfect ambiance to host a fun party night with friends. In the basement, we designed a stunning wine cellar with glass walls and concealed lights which create a beautiful aura in the space. The outdoor garden got a putting green making it a fun space to share with friends.
---
Project designed by ballonSTUDIO. They discreetly tend to the interior design needs of their high-net-worth individuals in the greater Bay Area and to their second home locations.
For more about ballonSTUDIO, see here: https://www.ballonstudio.com/
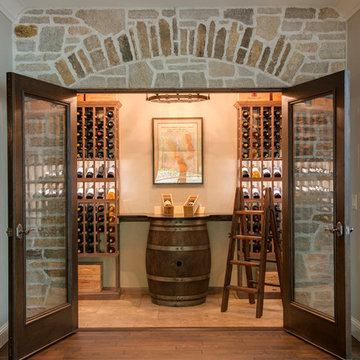
Builder: Nor-Son
Architect: Eskuche Design
Interior Design: Vivid Interior
Photography: Spacecrafting
Wine cellar - mid-sized mediterranean limestone floor wine cellar idea in Minneapolis with storage racks
Wine cellar - mid-sized mediterranean limestone floor wine cellar idea in Minneapolis with storage racks
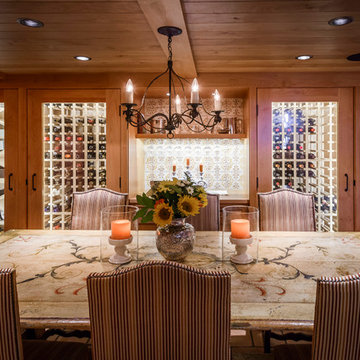
Inspiration for a large rustic dark wood floor wine cellar remodel in San Francisco with storage racks
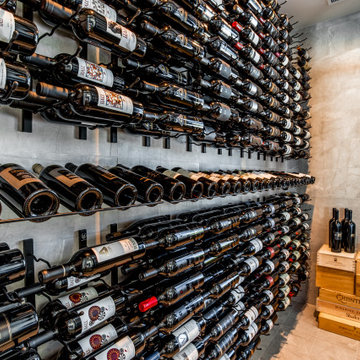
A tasting lounge in this lovely home in Austin, Texas is the perfect place to entertain friends or enjoy a quiet evening alone. The space is comfortable and inviting with a 700-bottle wine cellar as the main focal point. The insulated glass enclosure, treated walls, and ceiling ensure the wines are kept at the optimal temperature and humidity for storage and long-term aging. The mechanical and cooling system is fully self-contained and out of sight. The metal, matte black wine racks are striking against the white marble walls. The label forward, 3-deep display wine racks maximize the use of the space and one row of angled racking are perfect for larger format bottles. This tasting lounge is not only inviting but the perfect balance for form and function.
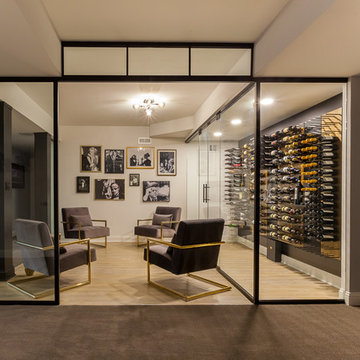
Example of a large trendy laminate floor and brown floor wine cellar design in Chicago with display racks

Sponsored
Columbus, OH
Dave Fox Design Build Remodelers
Columbus Area's Luxury Design Build Firm | 17x Best of Houzz Winner!
Wine Cellar Ideas & Designs
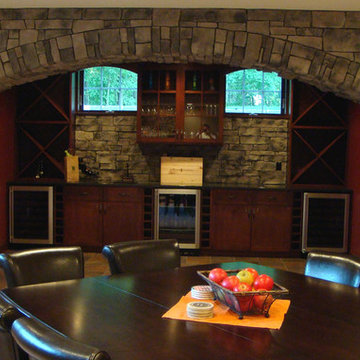
Sponsored
Delaware, OH
Buckeye Basements, Inc.
Central Ohio's Basement Finishing ExpertsBest Of Houzz '13-'21
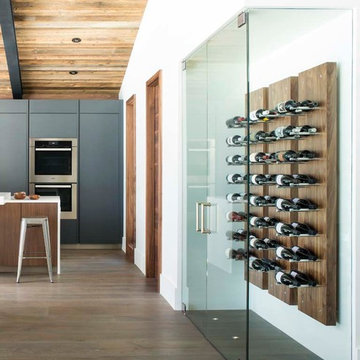
A luxury residence in Vail, Colorado featuring wire-brushed Bavarian Oak wide-plank wood floors in a custom finish and reclaimed sunburnt siding on the ceiling.
Arrigoni Woods specializes in wide-plank wood flooring, both recycled and engineered. Our wood comes from old-growth Western European forests that are sustainably managed. Arrigoni's uniquely engineered wood (which has the look and feel of solid wood) features a trio of layered engineered planks, with a middle layer of transversely laid vertical grain spruce, providing a solid core.
This gorgeous mountain modern home was completed in the Fall of 2014. Using only the finest of materials and finishes, this home is the ultimate dream home.
Photographer: Kimberly Gavin
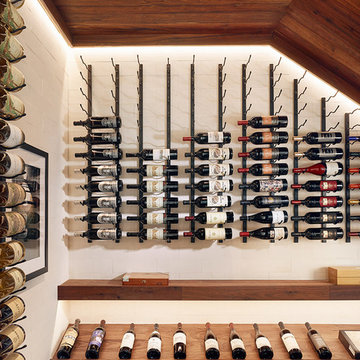
Hanging wine racks area a great way to display wine as they provide easy access to the bottles and are easy to read when trying to find the right wine to compliment a certain meal!
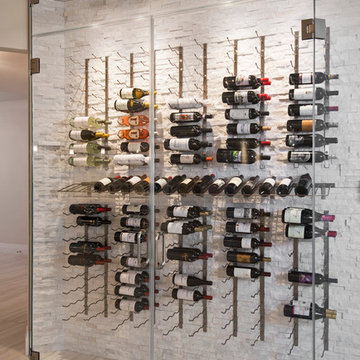
A contemporary and completely glass enclosed wine cellar was added to the entry to be accessible from the Kitchen and new Wet Bar area just around the corner.
Amber Frederiksen Photography
20






