Yellow L-Shaped Kitchen Ideas
Refine by:
Budget
Sort by:Popular Today
21 - 40 of 1,858 photos

This kitchen and breakfast room was inspired by the owners' Scandinavian heritage, as well as by a café they love in Europe. Bookshelves in the kitchen and breakfast room make for easy lingering over a snack and a book. The Heath Ceramics tile backsplash also subtly celebrates the author owner and her love of literature: the tile pattern echoes the spines of books on a bookshelf...All photos by Laurie Black.
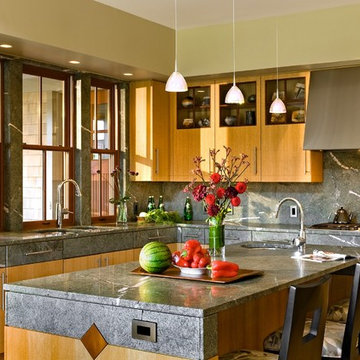
Inspiration for a contemporary l-shaped kitchen remodel in Boston with a double-bowl sink, flat-panel cabinets, medium tone wood cabinets, gray backsplash and an island
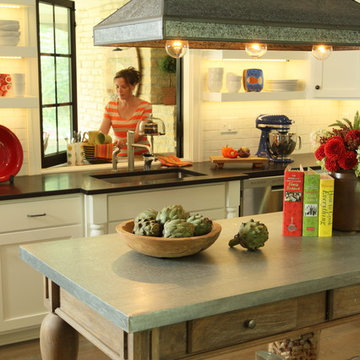
A neutral background is a great place to start when you're after high impact color. White, shaker style cabinets, subway tile, and open shelving give lots of opportunity for bringing in pops of color.
The pass through window makes dining on the porch a breeze (literally!)
This Saugatuck home overlooking the Kalamazoo River was featured in Coastal Living's March 2015 Color Issue!
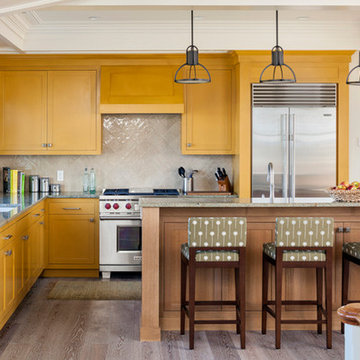
Greg Premru
Example of a mid-sized classic l-shaped light wood floor kitchen design in Boston with an undermount sink, recessed-panel cabinets, yellow cabinets, granite countertops, beige backsplash, stone tile backsplash, stainless steel appliances and an island
Example of a mid-sized classic l-shaped light wood floor kitchen design in Boston with an undermount sink, recessed-panel cabinets, yellow cabinets, granite countertops, beige backsplash, stone tile backsplash, stainless steel appliances and an island
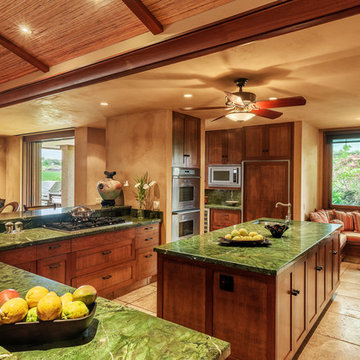
Inspiration for a large tropical l-shaped travertine floor open concept kitchen remodel in Hawaii with a single-bowl sink, granite countertops, stainless steel appliances and an island
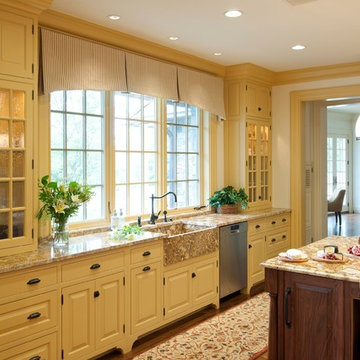
Inspiration for a large timeless l-shaped medium tone wood floor kitchen remodel in Other with a farmhouse sink, raised-panel cabinets, yellow cabinets, granite countertops, multicolored backsplash, ceramic backsplash, stainless steel appliances and an island
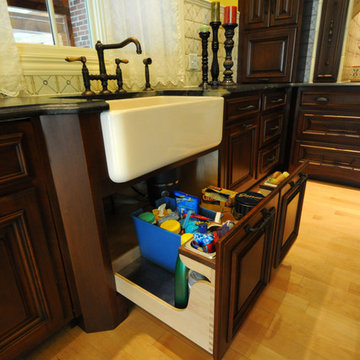
Designer: Jill Dybdahl, Photographer: Inda Reid Forgeng
Inspiration for a mediterranean l-shaped eat-in kitchen remodel in Other with a farmhouse sink, beaded inset cabinets, dark wood cabinets, beige backsplash, subway tile backsplash and paneled appliances
Inspiration for a mediterranean l-shaped eat-in kitchen remodel in Other with a farmhouse sink, beaded inset cabinets, dark wood cabinets, beige backsplash, subway tile backsplash and paneled appliances
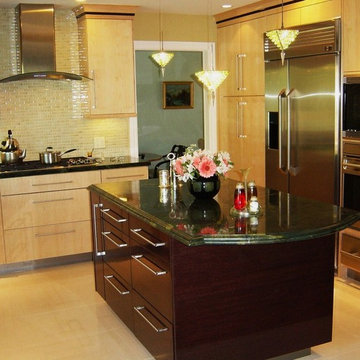
Mid-sized trendy l-shaped eat-in kitchen photo in Los Angeles with flat-panel cabinets, light wood cabinets, beige backsplash, ceramic backsplash, stainless steel appliances and an island
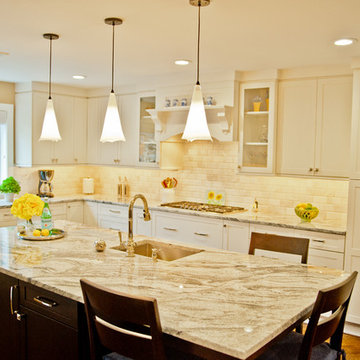
Eat-in kitchen - large traditional l-shaped medium tone wood floor eat-in kitchen idea in New York with an undermount sink, shaker cabinets, white cabinets, marble countertops, beige backsplash, stone tile backsplash, stainless steel appliances and an island

2nd Place Kitchen Design
Rosella Gonzalez, Allied Member ASID
Jackson Design and Remodeling
Example of a mid-sized classic l-shaped linoleum floor eat-in kitchen design in San Diego with a farmhouse sink, shaker cabinets, white cabinets, tile countertops, yellow backsplash, subway tile backsplash, colored appliances and a peninsula
Example of a mid-sized classic l-shaped linoleum floor eat-in kitchen design in San Diego with a farmhouse sink, shaker cabinets, white cabinets, tile countertops, yellow backsplash, subway tile backsplash, colored appliances and a peninsula
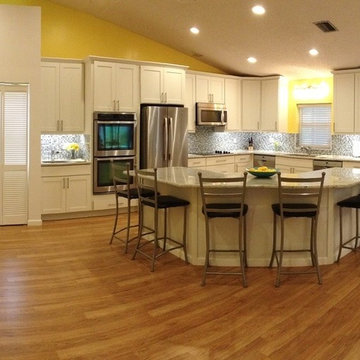
Florida homeowners Chanie and Michael Kirschner took third place in the contest with a bright expansion of their existing kitchen. The previous layout lacked functionality and didn’t take advantage of the natural light in the home. With an active family, the Kirschners needed more space for both storage and seating. By working online and over the phone with Jilda Mastrey, a CliqStudios designer, the Kirschners were able to lay out a new 16 by 18-foot kitchen. The result was new functional space for two key priorities: a semi-circle island to seat six people and a desk to serve as command central for the busy home. Now the Kirschners are able to cook, entertain and work comfortably in their new kitchen. For their cabinets, the Kirschners selected CliqStudios Rockford Painted White door, a mission style, perfect for an updated transitional design.
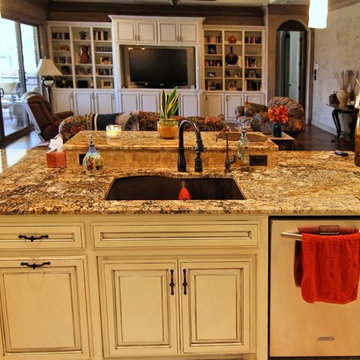
Looking out from the kitchen into the open Living Room area.
Open concept kitchen - mid-sized traditional l-shaped open concept kitchen idea in Dallas with an undermount sink, raised-panel cabinets, distressed cabinets, granite countertops, beige backsplash, porcelain backsplash, stainless steel appliances and a peninsula
Open concept kitchen - mid-sized traditional l-shaped open concept kitchen idea in Dallas with an undermount sink, raised-panel cabinets, distressed cabinets, granite countertops, beige backsplash, porcelain backsplash, stainless steel appliances and a peninsula
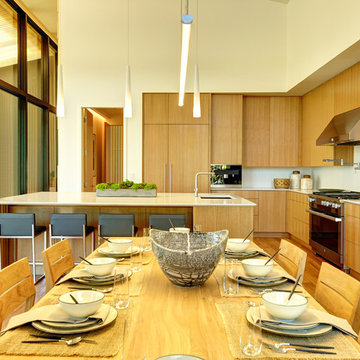
Gregory Dean Photography
Example of a trendy l-shaped brown floor eat-in kitchen design in Other with an undermount sink, flat-panel cabinets, brown cabinets, white backsplash, stainless steel appliances and a peninsula
Example of a trendy l-shaped brown floor eat-in kitchen design in Other with an undermount sink, flat-panel cabinets, brown cabinets, white backsplash, stainless steel appliances and a peninsula
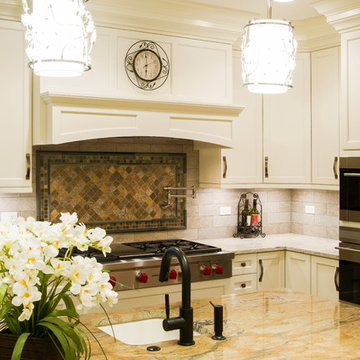
Inspiration for a large timeless l-shaped enclosed kitchen remodel in Chicago with a single-bowl sink, recessed-panel cabinets, white cabinets, multicolored backsplash, stainless steel appliances and an island
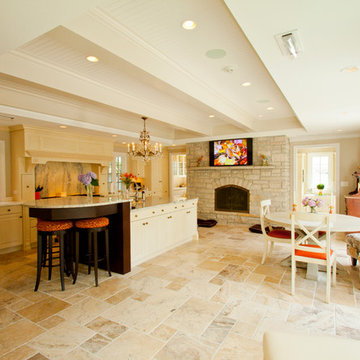
Kitchen, hearth room, breakfast room view of addition/remodel project - 2 story addition to the existing home, and remodel of the existing family room & kitchen. Addition consists of first floor light-filled family room with beamed ceiling, and second floor master suite addition/remodel that includes His & Hers walk-in closets, coffee bar, and laundry. Existing kitchen & family room were remodeled to include bar, butler pantry, large kitchen with island, hearth room, breakfast room, walk-in china closet, mudroom, and pool bath.
Mick Bingaman Photography
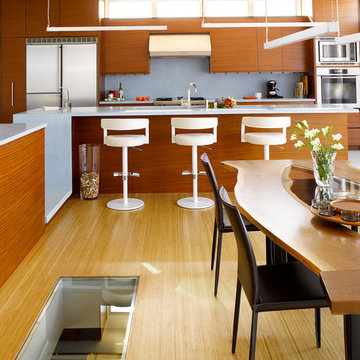
Alex Hayden & Kozo Nozawa
Example of a large trendy l-shaped concrete floor eat-in kitchen design in Seattle with flat-panel cabinets, medium tone wood cabinets, concrete countertops, blue backsplash, cement tile backsplash, stainless steel appliances and two islands
Example of a large trendy l-shaped concrete floor eat-in kitchen design in Seattle with flat-panel cabinets, medium tone wood cabinets, concrete countertops, blue backsplash, cement tile backsplash, stainless steel appliances and two islands
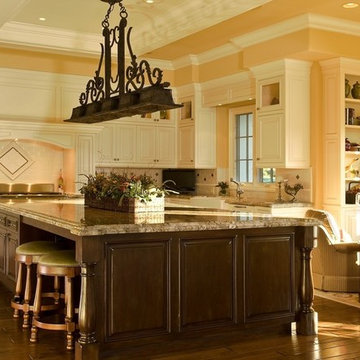
Example of a mid-sized tuscan l-shaped medium tone wood floor kitchen design in Los Angeles with a farmhouse sink, raised-panel cabinets, white cabinets, granite countertops, white backsplash, ceramic backsplash, stainless steel appliances and an island
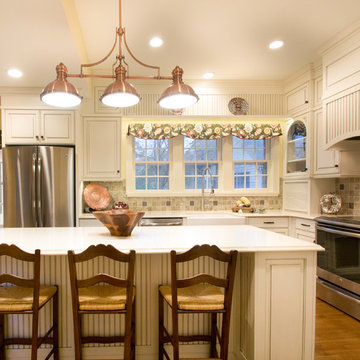
A wall was taken out between the kitchen and sitting room to open space for this kitchen that invites company.
---
Project by Wiles Design Group. Their Cedar Rapids-based design studio serves the entire Midwest, including Iowa City, Dubuque, Davenport, and Waterloo, as well as North Missouri and St. Louis.
For more about Wiles Design Group, see here: https://wilesdesigngroup.com/
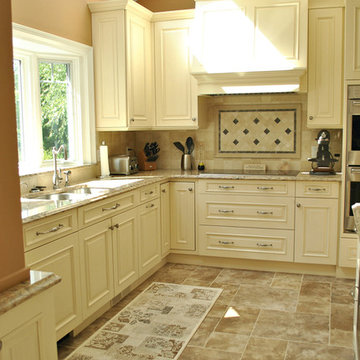
A bright and spacious open concept kitchen remodel in Shrewsbury, MA. Featuring Brookhaven cabinetry with raised panel maple doors in a vintage white finish and Cambria "Bradshaw" countertops.
Yellow L-Shaped Kitchen Ideas
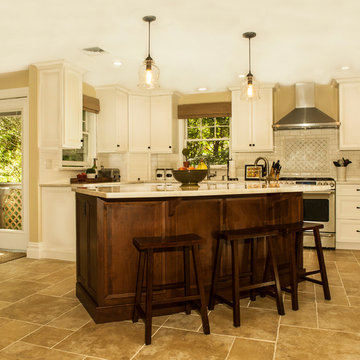
Client with large galley and center island changed to L-shape with angled island and refrigerator pantry wall
lighting and camera work by BAP
Example of a large arts and crafts l-shaped porcelain tile eat-in kitchen design in New York with an undermount sink, flat-panel cabinets, white cabinets, quartzite countertops, white backsplash, ceramic backsplash, stainless steel appliances and an island
Example of a large arts and crafts l-shaped porcelain tile eat-in kitchen design in New York with an undermount sink, flat-panel cabinets, white cabinets, quartzite countertops, white backsplash, ceramic backsplash, stainless steel appliances and an island
2





