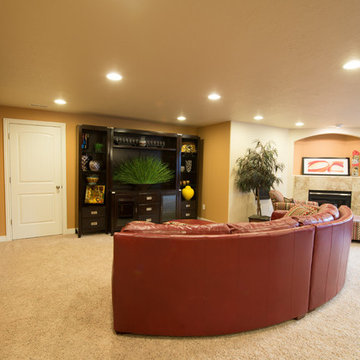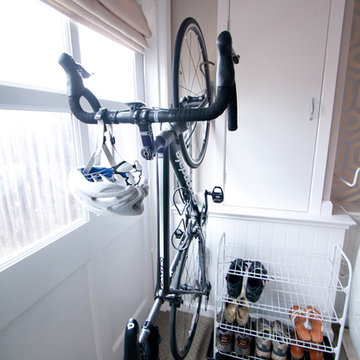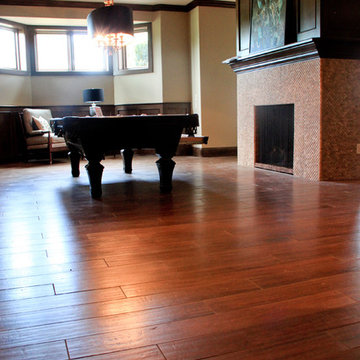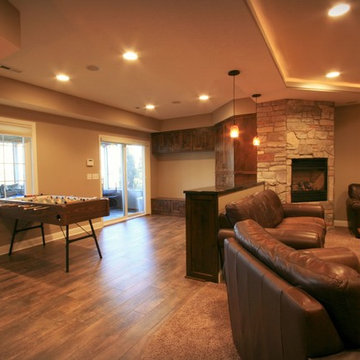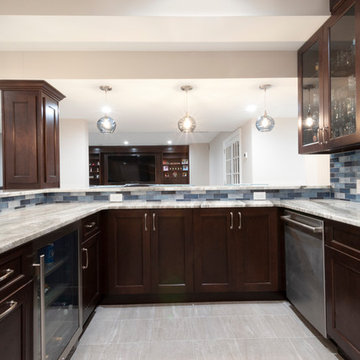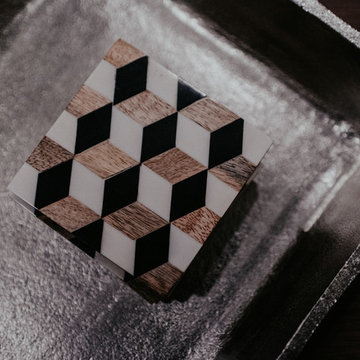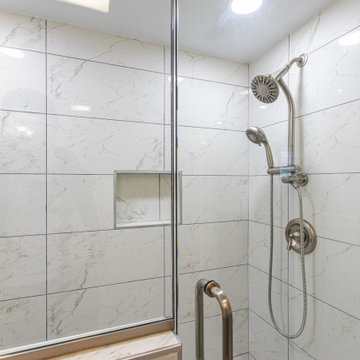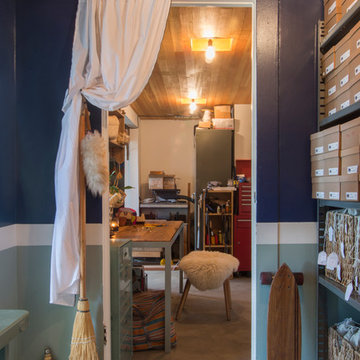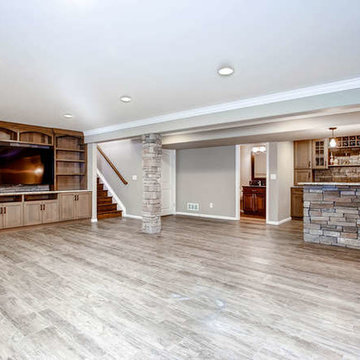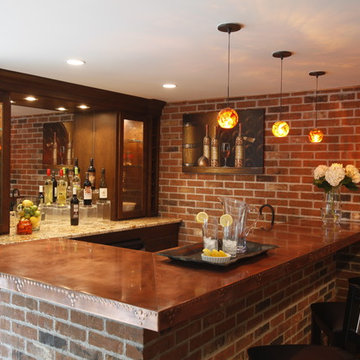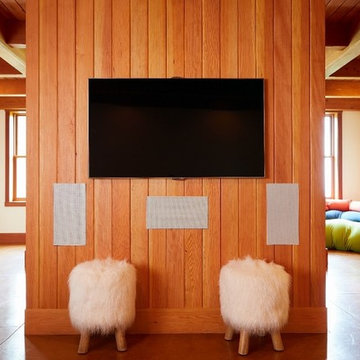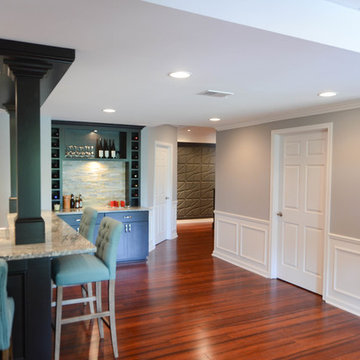Basement Ideas
Refine by:
Budget
Sort by:Popular Today
36241 - 36260 of 129,956 photos
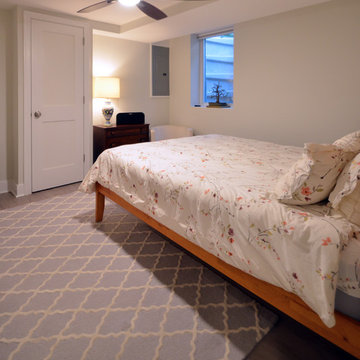
Addie Merrick Phang
Example of a small transitional walk-out vinyl floor and gray floor basement design in DC Metro with gray walls and no fireplace
Example of a small transitional walk-out vinyl floor and gray floor basement design in DC Metro with gray walls and no fireplace
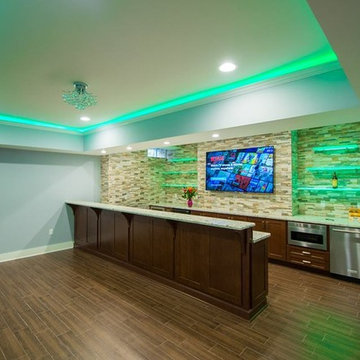
the jaw-dropping bathroom in the remodeled basement
Example of a large transitional underground ceramic tile basement design in New York with beige walls and no fireplace
Example of a large transitional underground ceramic tile basement design in New York with beige walls and no fireplace
Find the right local pro for your project
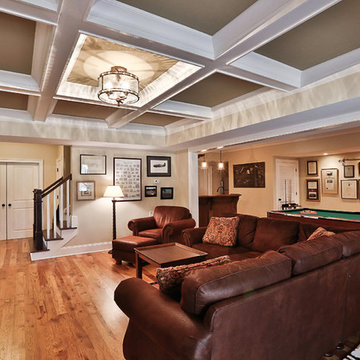
This coffered ceiling highlights the detailed woodworking done by the Greg Love Homes team.
Basement - large traditional walk-out medium tone wood floor and brown floor basement idea in Atlanta with beige walls and no fireplace
Basement - large traditional walk-out medium tone wood floor and brown floor basement idea in Atlanta with beige walls and no fireplace
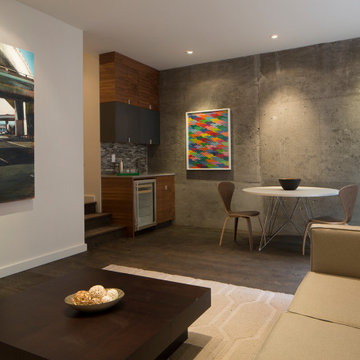
This basement media room is brightened by natural light from a light-well leading to the back garden. The interior is both industrial and serene
Example of a trendy dark wood floor and brown floor living room design in San Francisco with gray walls
Example of a trendy dark wood floor and brown floor living room design in San Francisco with gray walls
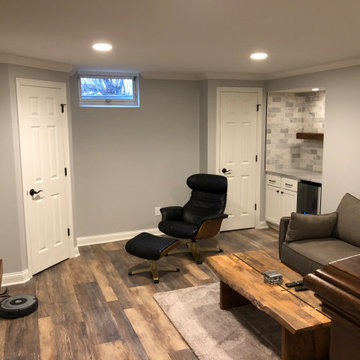
Sponsored
Fourteen Thirty Renovation, LLC
Professional Remodelers in Franklin County Specializing Kitchen & Bath
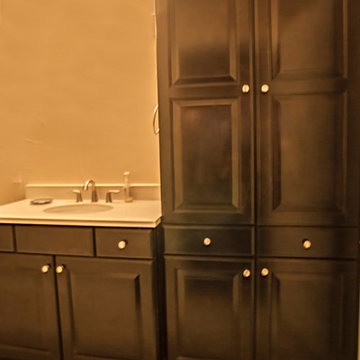
Great room with entertainment area, walk-up wet bar, open, wrought iron baluster railing with (1) new, stained and lacquered newel post rail termination; ¾ dual access bathroom with upgraded semi-frameless shower door; bedroom with closet; and unfinished mechanical/storage room;5) 7’ walk-up wet bar with Aristokraft brand ( http://www.aristokraft.com ) maple/cherry/rustic birch, etc. raised or recessed paneled base cabinetry and matching ‘floating’ shelves above with room for owner supplied appliances, granite slab bar countertop (remnant material allowance- http://www.capcotile.com/products/slabs ), with standard height, granite slab backsplash and edge, ‘Kohler’ stainless steel under mount sink and ‘Delta’ brand ( https://www.deltafaucet.com/kitchen/product/9913-AR-DST ) brushed nickel/stainless entertainment faucet;
6) Wall partially removed on one side of stairway wall with new stained and lacquered railing with wrought iron balusters ($10 each material allowance) and (1) new, stained and lacquered, box newel post at railing termination;
Photo: Andrew J Hathaway, Brothers Construction
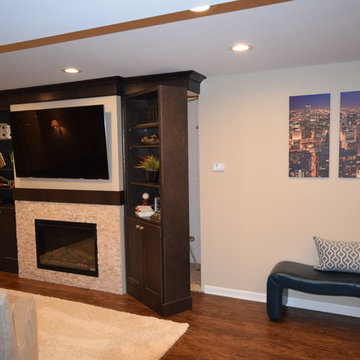
This bookcase is on a hinge and easily pulls open for expose a kids hideout.
Example of a large transitional underground vinyl floor basement design in Chicago with beige walls and a stone fireplace
Example of a large transitional underground vinyl floor basement design in Chicago with beige walls and a stone fireplace

Sponsored
Sunbury, OH
J.Holderby - Renovations
Franklin County's Leading General Contractors - 2X Best of Houzz!
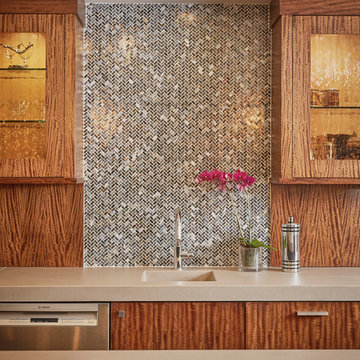
Let there be light. There will be in this sunny style designed to capture amazing views as well as every ray of sunlight throughout the day. Architectural accents of the past give this modern barn-inspired design a historical look and importance. Custom details enhance both the exterior and interior, giving this home real curb appeal. Decorative brackets and large windows surround the main entrance, welcoming friends and family to the handsome board and batten exterior, which also features a solid stone foundation, varying symmetrical roof lines with interesting pitches, trusses, and a charming cupola over the garage. Once inside, an open floor plan provides both elegance and ease. A central foyer leads into the 2,700-square-foot main floor and directly into a roomy 18 by 19-foot living room with a natural fireplace and soaring ceiling heights open to the second floor where abundant large windows bring the outdoors in. Beyond is an approximately 200 square foot screened porch that looks out over the verdant backyard. To the left is the dining room and open-plan family-style kitchen, which, at 16 by 14-feet, has space to accommodate both everyday family and special occasion gatherings. Abundant counter space, a central island and nearby pantry make it as convenient as it is attractive. Also on this side of the floor plan is the first-floor laundry and a roomy mudroom sure to help you keep your family organized. The plan’s right side includes more private spaces, including a large 12 by 17-foot master bedroom suite with natural fireplace, master bath, sitting area and walk-in closet, and private study/office with a large file room. The 1,100-square foot second level includes two spacious family bedrooms and a cozy 10 by 18-foot loft/sitting area. More fun awaits in the 1,600-square-foot lower level, with an 8 by 12-foot exercise room, a hearth room with fireplace, a billiards and refreshment space and a large home theater.
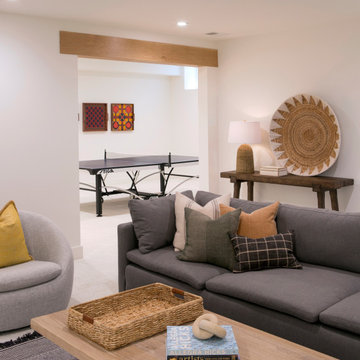
Basement finished to include game room, family room, shiplap wall treatment, sliding barn door and matching beam, new staircase, home gym, locker room and bathroom in addition to wine bar area.
Basement Ideas
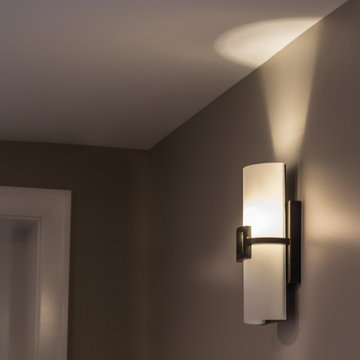
Jake Steward
Example of a large classic underground ceramic tile basement design in Detroit with beige walls
Example of a large classic underground ceramic tile basement design in Detroit with beige walls
1813






