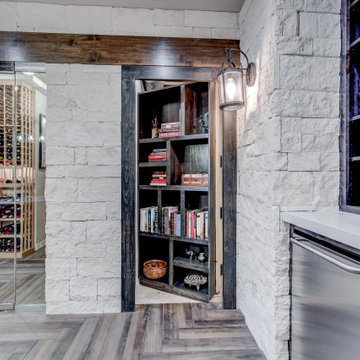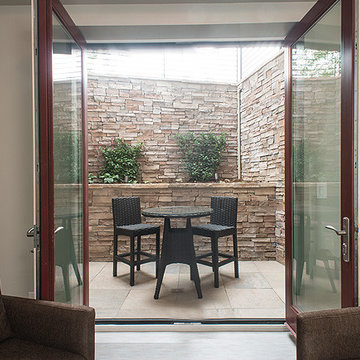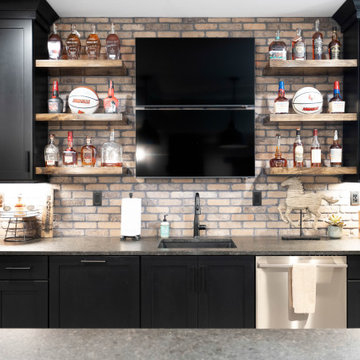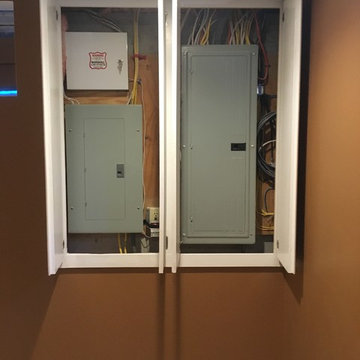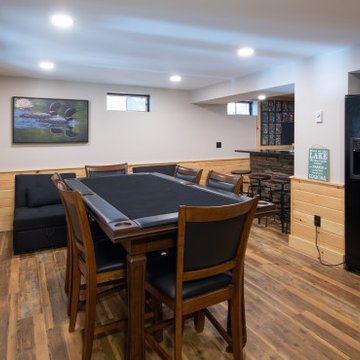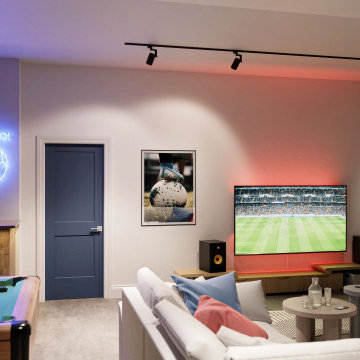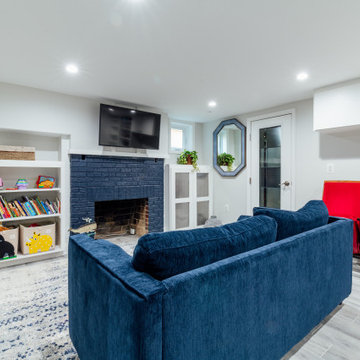Basement Ideas
Refine by:
Budget
Sort by:Popular Today
4181 - 4200 of 129,894 photos
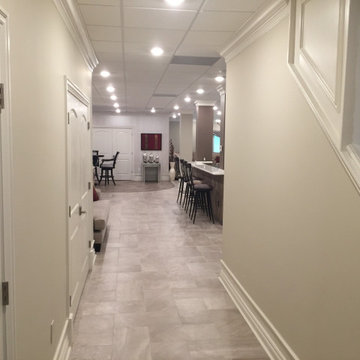
Basement - huge transitional walk-out porcelain tile and gray floor basement idea in Chicago with beige walls and no fireplace
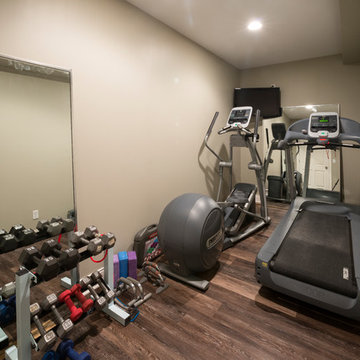
Photo Credit: Whonsetler Photography
Basement - rustic basement idea in Indianapolis
Basement - rustic basement idea in Indianapolis

A warm, inviting, and cozy family room and kitchenette. This entire space was remodeled, this is the kitchenette on the lower level looking into the family room. Walls are pine T&G, ceiling has split logs, uba tuba granite counter, stone fireplace with split log mantle
jakobskogheim.com
Find the right local pro for your project
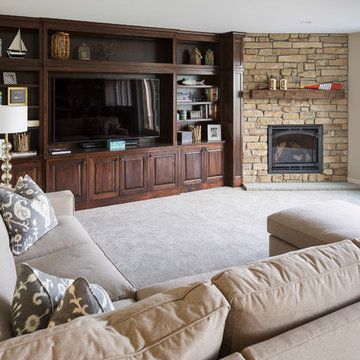
Basement entertainment center and fireplace with lake views
Example of a classic basement design in Minneapolis
Example of a classic basement design in Minneapolis
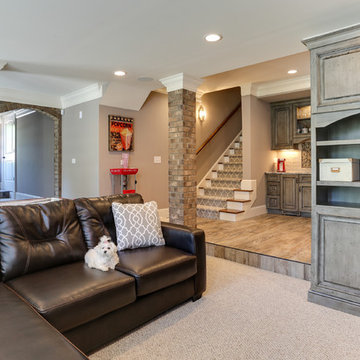
What started as a crawl space grew into an incredible living space! As a professional home organizer the homeowner, Justine Woodworth, is accustomed to looking through the chaos and seeing something amazing. Fortunately she was able to team up with a builder that could see it too. What was created is a space that feels like it was always part of the house.
The new wet bar is equipped with a beverage fridge, ice maker, and locked liquor storage. The full bath offers a place to shower off when coming in from the pool and we installed a matching hutch in the rec room to house games and sound equipment.
Photography by Tad Davis Photography
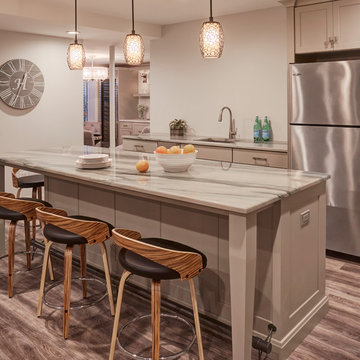
Don't pass up this cozy basement remodel. Everything you might need is at your finger tips. A beautiful second kitchen with all the essentials. This island is perfect for a party or a quiet night at home. These cabinets are semi custom cabinets with a soft grey tone. Don't miss two wine coolers at the bar. The custom tv wall unit is perfect viewing. The mesh doors on the cabinet are the perfect final touch. The bathroom is stunning and so functional.
Jennifer Rahaley Design for DDK Kitchen Design Group
Photography by Mike Kaskel
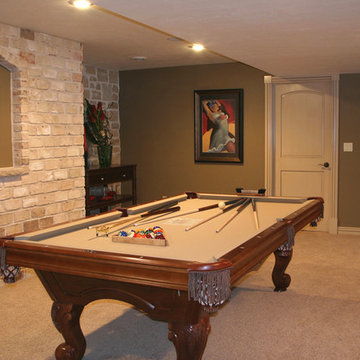
Example of a mid-sized transitional underground carpeted and beige floor basement design in Other with gray walls and no fireplace
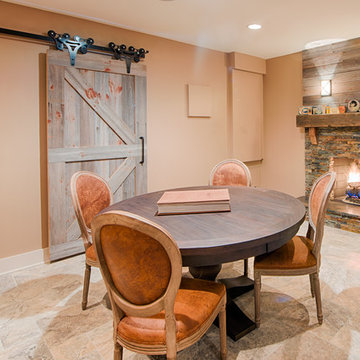
Paul Saini
Mid-sized mountain style ceramic tile basement photo in Chicago with a bar, beige walls, a standard fireplace and a stone fireplace
Mid-sized mountain style ceramic tile basement photo in Chicago with a bar, beige walls, a standard fireplace and a stone fireplace
Reload the page to not see this specific ad anymore
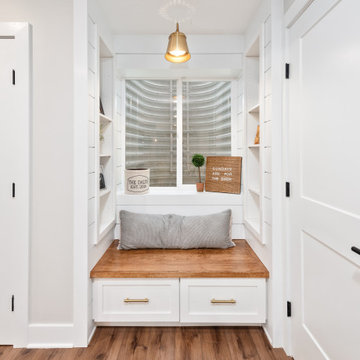
Basement - country underground dark wood floor and brown floor basement idea in Philadelphia with a bar and beige walls
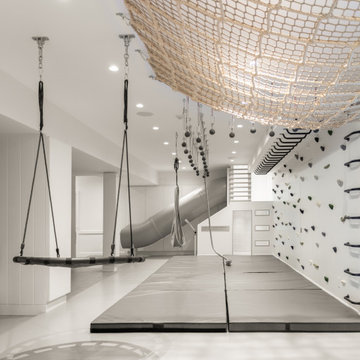
Kids' playroom - modern kids' room idea in Rye, New York - Houzz
Example of a trendy basement design in New York
Example of a trendy basement design in New York
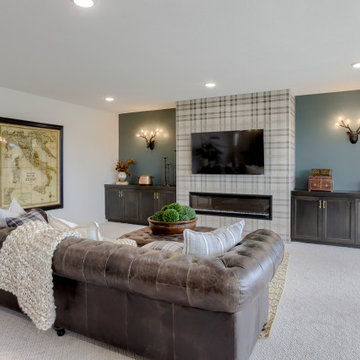
Example of a look-out carpeted basement design in Omaha with a home theater, a ribbon fireplace and a tile fireplace
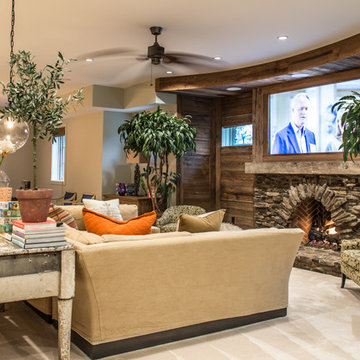
Large mountain style look-out carpeted and beige floor basement photo in St Louis with beige walls, a standard fireplace and a stone fireplace
Basement Ideas
Reload the page to not see this specific ad anymore
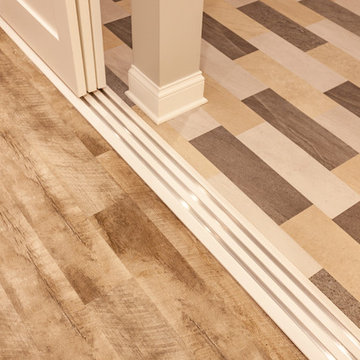
This Arts & Crafts home in the Longfellow neighborhood of Minneapolis was built in 1926 and has all the features associated with that traditional architectural style. After two previous remodels (essentially the entire 1st & 2nd floors) the homeowners were ready to remodel their basement.
The existing basement floor was in rough shape so the decision was made to remove the old concrete floor and pour an entirely new slab. A family room, spacious laundry room, powder bath, a huge shop area and lots of added storage were all priorities for the project. Working with and around the existing mechanical systems was a challenge and resulted in some creative ceiling work, and a couple of quirky spaces!
Custom cabinetry from The Woodshop of Avon enhances nearly every part of the basement, including a unique recycling center in the basement stairwell. The laundry also includes a Paperstone countertop, and one of the nicest laundry sinks you’ll ever see.
Come see this project in person, September 29 – 30th on the 2018 Castle Home Tour.
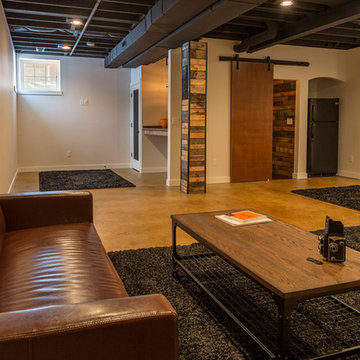
Joseph Douglas Homes and Remodeling, Menomonee Falls, Wisconsin, 2017 Regional CotY Award Winner, Basement Under $50,000
Inspiration for an industrial basement remodel in Milwaukee
Inspiration for an industrial basement remodel in Milwaukee
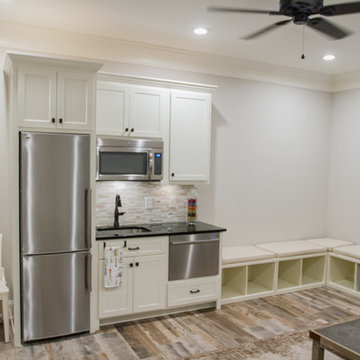
This basement renovation includes a mud room area, bedroom, living area with kitchenette and bathroom, and storage space.
Basement - mid-sized transitional light wood floor basement idea in Atlanta with gray walls and no fireplace
Basement - mid-sized transitional light wood floor basement idea in Atlanta with gray walls and no fireplace
210






