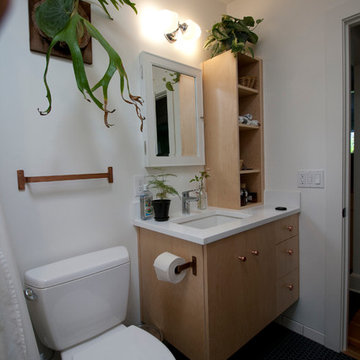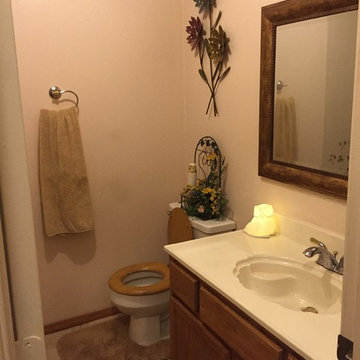Bath Ideas
Refine by:
Budget
Sort by:Popular Today
48661 - 48680 of 185,948 photos
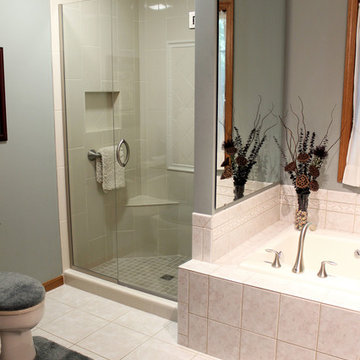
In this masterbath, the existing vanity were updated with a new Eternia Lindfield 3cm Countertop with 4” backsplash with a Kohler Memoirs undermount sink in biscuit and Moen Eva lavatory faucet in brushed nickel. In the shower, 8x20 Bright Glazed ceramic tile in bone with 6x6 field tile with 2x6 chair rail border was installed on the backwall. Also installed is a 12x12 niche, corner seat, and 2x2 beige mosaic tile on the shower floor. A Tru-fit 75” shower door and panel with clear glass with brushed nickel was installed.
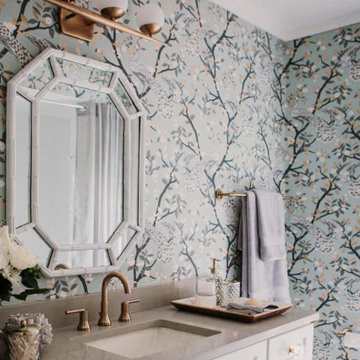
This award-winning classic and retro bathroom packs a punch! This bathroom project was part of a multi-room remodeling and design project in Winter Park. The clients wanted a bold wallpaper and a feminine look to the space, but didn't want the room to feel like it didn't belong to the rest of the home. We used a similar color palette and included mid-century accents in the space to help carry tie this bathroom in with the rest of the house. The bold peacock wall paper pattern was an homage to the home's Winter Park location. Classic white shaker cabinets got a little glam treatment with oversized brass and acrylic hardware.
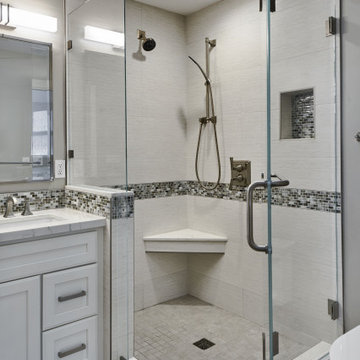
Inspiration for a large contemporary master beige tile and porcelain tile porcelain tile and beige floor corner shower remodel in San Francisco with flat-panel cabinets, white cabinets, an undermount tub, a one-piece toilet, beige walls, an undermount sink, quartz countertops, a hinged shower door and gray countertops
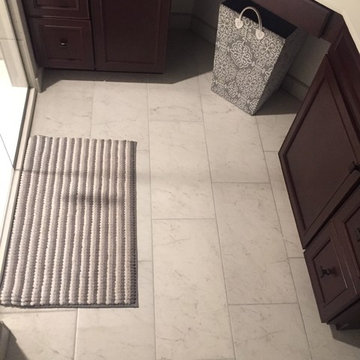
Mid-sized transitional master gray tile and porcelain tile bathroom photo in Chicago with gray walls
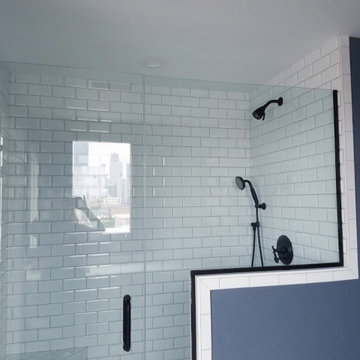
123 Remodeling team designed and built this mid-sized transitional bathroom in Pilsen, Chicago. Our team removed the tub and replaced it with a functional walk-in shower that has a comfy bench and a niche in the knee wall. We also replaced the old cabinets with grey shaker style cabinetry.
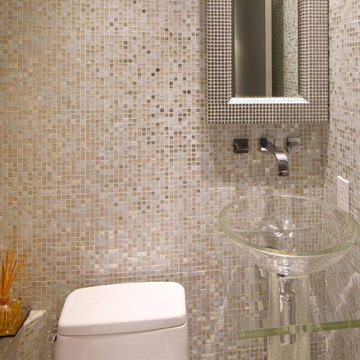
Small trendy beige tile, white tile, gray tile, multicolored tile and mosaic tile mosaic tile floor powder room photo in New York with a one-piece toilet, beige walls and a vessel sink
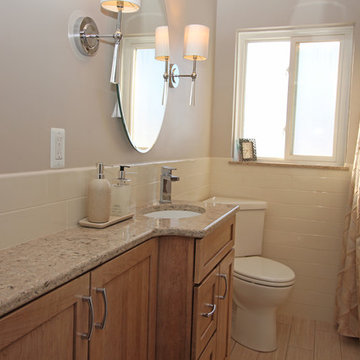
This transitional style bathroom design in Southfield, MI takes a narrow space and turns it into a neat, well-planned room with ample space and storage. Clever design details like the corner toilet and the faucet placed off-center at the sink maximize the floor plan to achieve the best layout possible . A custom Medallion Cabinetry vanity and Cambria engineered quartz countertop were designed to offer as much storage as possible in a narrow space.
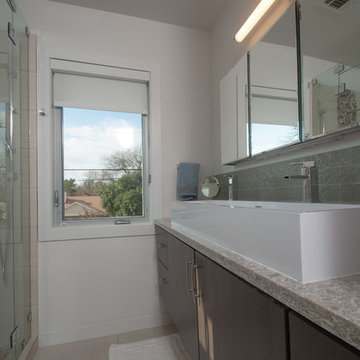
Amy Johnston Harper
Corner shower - mid-sized modern master beige tile and ceramic tile ceramic tile corner shower idea in Austin with flat-panel cabinets, dark wood cabinets, an undermount tub, a two-piece toilet, white walls, a vessel sink and quartz countertops
Corner shower - mid-sized modern master beige tile and ceramic tile ceramic tile corner shower idea in Austin with flat-panel cabinets, dark wood cabinets, an undermount tub, a two-piece toilet, white walls, a vessel sink and quartz countertops
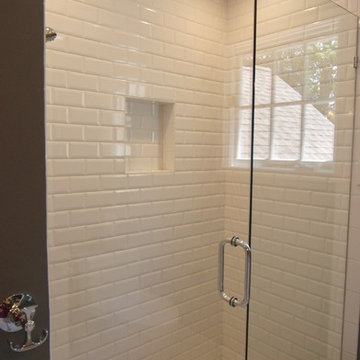
Example of a mid-sized classic kids' black and white tile and ceramic tile ceramic tile walk-in shower design in New York with flat-panel cabinets, white cabinets, a one-piece toilet, gray walls, an undermount sink and marble countertops
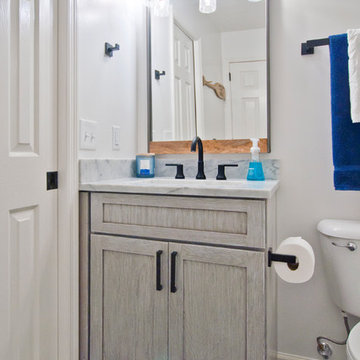
Powder room - small transitional white tile and marble tile limestone floor and gray floor powder room idea in Nashville with shaker cabinets, gray cabinets, a two-piece toilet, gray walls, an undermount sink, marble countertops and white countertops
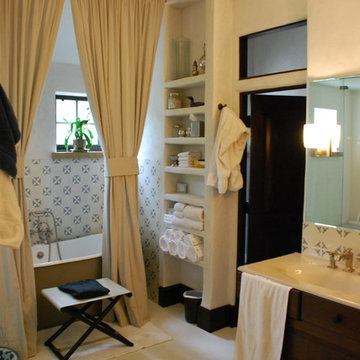
LEED certified home in Boulder, CO. Residence uses hot water thermal panels. Bathroom has a free standing tub and tub filler. Built in shelving for linens. Dark wood vanity.
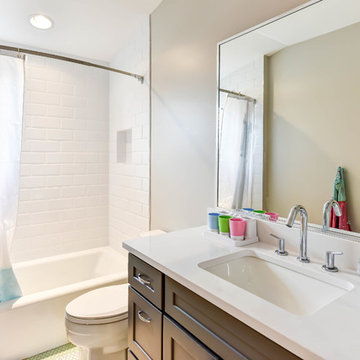
Full home renovation and addition featuring a fully finished basement with a seated wet bar, brick feature wall, and tile relief on the ceiling.
Example of a mid-sized classic white tile bathroom design with shaker cabinets, brown cabinets, a one-piece toilet, gray walls, an undermount sink and white countertops
Example of a mid-sized classic white tile bathroom design with shaker cabinets, brown cabinets, a one-piece toilet, gray walls, an undermount sink and white countertops
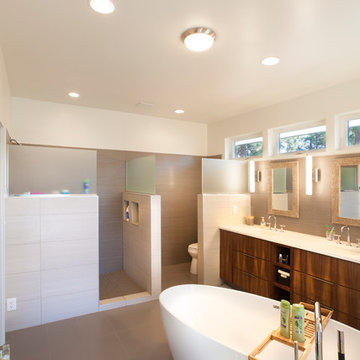
Mid-sized trendy master gray tile and porcelain tile porcelain tile and brown floor bathroom photo in Seattle with flat-panel cabinets, dark wood cabinets, an undermount sink, quartz countertops, beige walls and white countertops
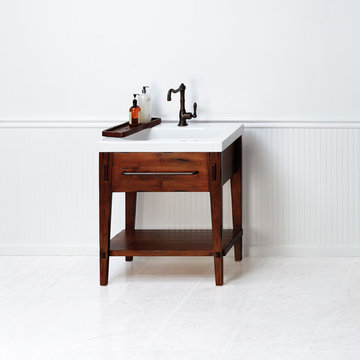
This gorgeous Rustic Pine vanity embraces simple, robust craftsmanship in a design that can be as easily incorporated into your home’s utility room as it can into your bathroom. The vanity base features distinctive Mortise and Tenon joints and is made of solid wood and furniture grade plywood construction with real wood veneer finished with non-toxic, eco-friendly polyurethane for maximum protection. A substantial 37” Ashland™ white ceramic sink top provides an oversized wash basin and comes complete with a solid wood Rustic Pine soap tray. An oil rubbed bronze towel bar on the vanity’s front keeps your towel within easy reach, and adds a touch of character to this impressive piece.
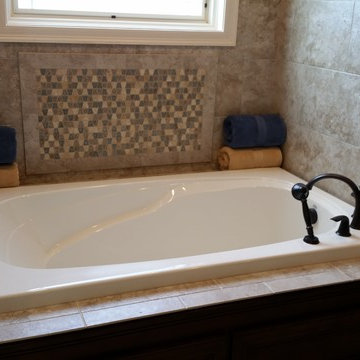
Drop-in bathtub - mid-sized traditional master travertine floor drop-in bathtub idea in Other with raised-panel cabinets, dark wood cabinets, beige walls, an undermount sink and marble countertops
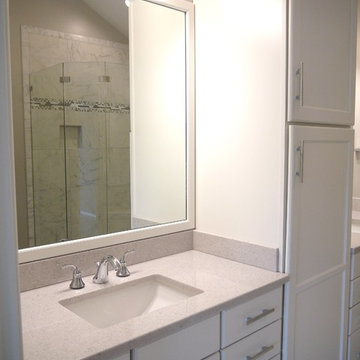
American Village Builders- Wicker Point Parade Home
Cabinets: Mid Continent
Door Style- Adams
Finish- White Paint
Vanity Tops- Marbelite Cultured Marble Euro Series
Color- Pearl Gloss
Designed By: Tim Guilfoyle
Photography By: Rebecca Spenelli
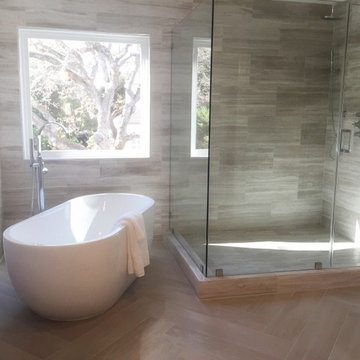
Harringbone Style Bathroom with an Old School Tub :)
Bathroom - mid-sized contemporary master beige floor bathroom idea in Other with flat-panel cabinets, dark wood cabinets, beige walls, an undermount sink and a hinged shower door
Bathroom - mid-sized contemporary master beige floor bathroom idea in Other with flat-panel cabinets, dark wood cabinets, beige walls, an undermount sink and a hinged shower door
Bath Ideas
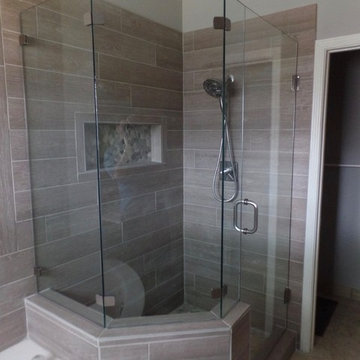
New Urban District wood plank shower wall tile and Botany Bay flat pebble tile in the back of the recess/niche and shower floor. New Delta shower valve and fixture! Painting the bathroom walls with Sherwin-Williams interior Emerald paint. Frameless glass shower door and panels with hardware.
2434








