Bath with Gray Countertops Ideas
Refine by:
Budget
Sort by:Popular Today
1 - 20 of 8,186 photos
Item 1 of 3
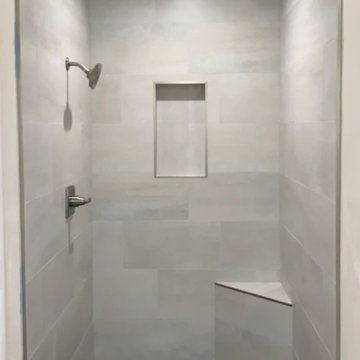
Brooks Residence
Powered by CABINETWORX
Full master bathroom remodel including, shower, walls, floors, mirror and double vanity
Inspiration for a mid-sized modern master gray tile and porcelain tile porcelain tile, gray floor and double-sink bathroom remodel in Jacksonville with shaker cabinets, gray cabinets, a two-piece toilet, gray walls, an undermount sink, quartzite countertops, a hinged shower door, gray countertops and a built-in vanity
Inspiration for a mid-sized modern master gray tile and porcelain tile porcelain tile, gray floor and double-sink bathroom remodel in Jacksonville with shaker cabinets, gray cabinets, a two-piece toilet, gray walls, an undermount sink, quartzite countertops, a hinged shower door, gray countertops and a built-in vanity
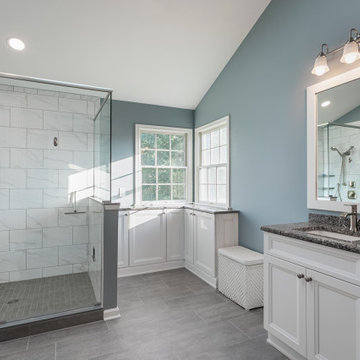
This bathroom is open and spacious with high ceilings and even a sky light. Because this space is so open, we incorporated cabinetry throughout to add additional storage in the space. The shower is spacious and relaxing with 12" x 24" large tiles at a 50/50 pattern and a tiled pan shower flooring.

Bathroom - mid-sized transitional master gray tile and porcelain tile porcelain tile, gray floor and double-sink bathroom idea in Phoenix with raised-panel cabinets, gray cabinets, gray walls, an undermount sink, granite countertops and gray countertops

Our lovely Small Diamond Escher floor tile compliments the stacked green bathroom tile creating a bathroom that will leave you mesmerized.
DESIGN
Jessica Davis
PHOTOS
Emily Followill Photography
Tile Shown: 3x12 in Rosemary; Small Diamond in Escher Pattern in Carbon Sand Dune, Rosemary
Inspiration for a mid-sized modern 3/4 gray tile and porcelain tile porcelain tile and gray floor bathroom remodel in San Francisco with gray cabinets, a one-piece toilet, gray walls, an undermount sink, quartz countertops, a hinged shower door and gray countertops

Introducing the Courtyard Collection at Sonoma, located near Ballantyne in Charlotte. These 51 single-family homes are situated with a unique twist, and are ideal for people looking for the lifestyle of a townhouse or condo, without shared walls. Lawn maintenance is included! All homes include kitchens with granite counters and stainless steel appliances, plus attached 2-car garages. Our 3 model homes are open daily! Schools are Elon Park Elementary, Community House Middle, Ardrey Kell High. The Hanna is a 2-story home which has everything you need on the first floor, including a Kitchen with an island and separate pantry, open Family/Dining room with an optional Fireplace, and the laundry room tucked away. Upstairs is a spacious Owner's Suite with large walk-in closet, double sinks, garden tub and separate large shower. You may change this to include a large tiled walk-in shower with bench seat and separate linen closet. There are also 3 secondary bedrooms with a full bath with double sinks.

Beautiful guest bath with chevron marble wall tile and dual sconces.
Inspiration for a mid-sized cottage 3/4 gray tile and ceramic tile ceramic tile and gray floor bathroom remodel in San Francisco with shaker cabinets, white cabinets, gray walls, an undermount sink, marble countertops and gray countertops
Inspiration for a mid-sized cottage 3/4 gray tile and ceramic tile ceramic tile and gray floor bathroom remodel in San Francisco with shaker cabinets, white cabinets, gray walls, an undermount sink, marble countertops and gray countertops

Photo by Molly Winters
Example of a small classic gray tile and marble tile marble floor and gray floor walk-in shower design in Austin with shaker cabinets, blue cabinets, a one-piece toilet, an undermount sink, marble countertops, a hinged shower door and gray countertops
Example of a small classic gray tile and marble tile marble floor and gray floor walk-in shower design in Austin with shaker cabinets, blue cabinets, a one-piece toilet, an undermount sink, marble countertops, a hinged shower door and gray countertops

Inspiration for a small contemporary gray tile and subway tile terra-cotta tile and orange floor powder room remodel in Denver with a wall-mount sink, concrete countertops, gray countertops, a floating vanity and white walls

Mid-sized transitional master gray tile and marble tile marble floor, gray floor, double-sink and wainscoting bathroom photo in Chicago with recessed-panel cabinets, white cabinets, a one-piece toilet, gray walls, an undermount sink, marble countertops, a hinged shower door, gray countertops, a niche and a built-in vanity
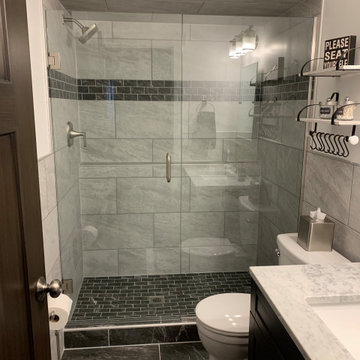
This project consisted of a basement remodel that we tiled the bathroom and the fireplace. The bathroom included a full tiled shower floor, walls, wainscoting and bathroom floor. The fireplace is a stacked stone.

Photo: Mars Photo and Design © 2017 Houzz. This basement remodel completed by Meadowlark Design + Build included a new bathroom with Marmoleum flooring and a vanity and mirror from Houzz.

Inspiration for a small transitional mosaic tile floor and blue floor corner shower remodel in New York with recessed-panel cabinets, white cabinets, blue walls, an undermount sink, gray countertops, a two-piece toilet, marble countertops and a hinged shower door

master bathroom
Example of a mid-sized trendy master white tile and marble tile marble floor and gray floor bathroom design in DC Metro with a vessel sink, flat-panel cabinets, white cabinets, marble countertops, white walls and gray countertops
Example of a mid-sized trendy master white tile and marble tile marble floor and gray floor bathroom design in DC Metro with a vessel sink, flat-panel cabinets, white cabinets, marble countertops, white walls and gray countertops
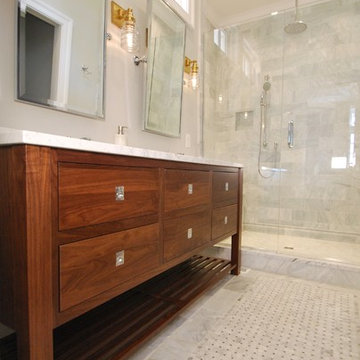
Carrara marble bath with custom walnut open vanity in Rehoboth Beach, Delaware by Michael Molesky. Carrara marble basketweave floor with gray bardiglio dot. Brass and ribbed glass wall sconces. Ceiling mounted rain shower head.

Mid-Century Modern Bathroom
Example of a mid-sized 1960s master black and white tile and porcelain tile porcelain tile, black floor, double-sink and vaulted ceiling bathroom design in Atlanta with flat-panel cabinets, light wood cabinets, a two-piece toilet, gray walls, an undermount sink, quartz countertops, a hinged shower door, gray countertops, a niche and a freestanding vanity
Example of a mid-sized 1960s master black and white tile and porcelain tile porcelain tile, black floor, double-sink and vaulted ceiling bathroom design in Atlanta with flat-panel cabinets, light wood cabinets, a two-piece toilet, gray walls, an undermount sink, quartz countertops, a hinged shower door, gray countertops, a niche and a freestanding vanity

We removed the long wall of mirrors and moved the tub into the empty space at the left end of the vanity. We replaced the carpet with a beautiful and durable Luxury Vinyl Plank. We simply refaced the double vanity with a shaker style.

This powder room, like much of the house, was designed with a minimalist approach. The simple addition of artwork, gives the small room a touch of character and flare.

Established in 1895 as a warehouse for the spice trade, 481 Washington was built to last. With its 25-inch-thick base and enchanting Beaux Arts facade, this regal structure later housed a thriving Hudson Square printing company. After an impeccable renovation, the magnificent loft building’s original arched windows and exquisite cornice remain a testament to the grandeur of days past. Perfectly anchored between Soho and Tribeca, Spice Warehouse has been converted into 12 spacious full-floor lofts that seamlessly fuse Old World character with modern convenience. Steps from the Hudson River, Spice Warehouse is within walking distance of renowned restaurants, famed art galleries, specialty shops and boutiques. With its golden sunsets and outstanding facilities, this is the ideal destination for those seeking the tranquil pleasures of the Hudson River waterfront.
Expansive private floor residences were designed to be both versatile and functional, each with 3 to 4 bedrooms, 3 full baths, and a home office. Several residences enjoy dramatic Hudson River views.
This open space has been designed to accommodate a perfect Tribeca city lifestyle for entertaining, relaxing and working.
This living room design reflects a tailored “old world” look, respecting the original features of the Spice Warehouse. With its high ceilings, arched windows, original brick wall and iron columns, this space is a testament of ancient time and old world elegance.
The master bathroom was designed with tradition in mind and a taste for old elegance. it is fitted with a fabulous walk in glass shower and a deep soaking tub.
The pedestal soaking tub and Italian carrera marble metal legs, double custom sinks balance classic style and modern flair.
The chosen tiles are a combination of carrera marble subway tiles and hexagonal floor tiles to create a simple yet luxurious look.
Photography: Francis Augustine
Bath with Gray Countertops Ideas
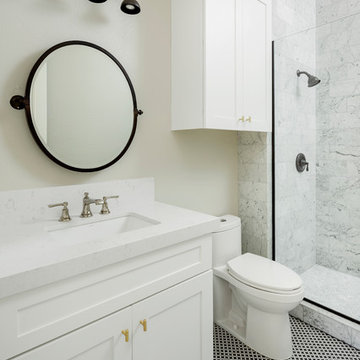
Powder bathroom with concrete tile and Cambria quartz.
Doorless shower - mid-sized modern kids' gray tile and marble tile cement tile floor and black floor doorless shower idea in Phoenix with shaker cabinets, white cabinets, a one-piece toilet, beige walls, an undermount sink, quartz countertops, a hinged shower door and gray countertops
Doorless shower - mid-sized modern kids' gray tile and marble tile cement tile floor and black floor doorless shower idea in Phoenix with shaker cabinets, white cabinets, a one-piece toilet, beige walls, an undermount sink, quartz countertops, a hinged shower door and gray countertops
1







