Bath with a Wall-Mount Toilet Ideas
Refine by:
Budget
Sort by:Popular Today
621 - 640 of 58,474 photos
Item 1 of 2
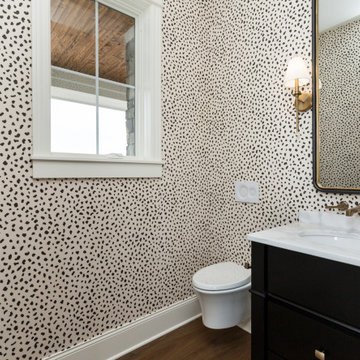
Transitional medium tone wood floor, brown floor and wallpaper powder room photo in Cedar Rapids with flat-panel cabinets, black cabinets, a wall-mount toilet, multicolored walls, an undermount sink, marble countertops, multicolored countertops and a built-in vanity
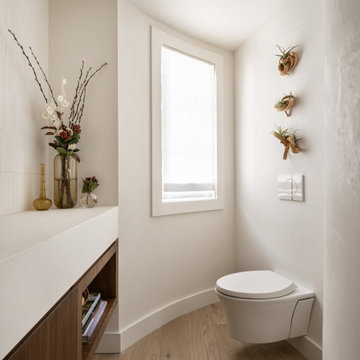
An Italian limestone tile, called “Raw”, with an interesting rugged hewn face provides the backdrop for a room where simplicity reigns. The pure geometries expressed in the perforated doors, the mirror, and the vanity play against the baroque plan of the room, the hanging organic sculptures and the bent wood planters.
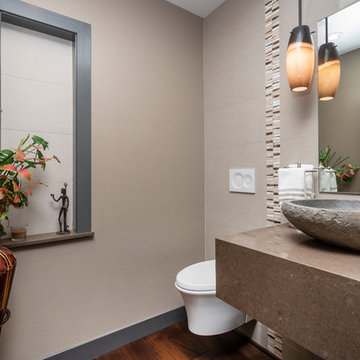
Ian Coleman
Small trendy beige tile and porcelain tile dark wood floor and brown floor powder room photo in San Francisco with a wall-mount toilet, beige walls, a vessel sink, quartz countertops and brown countertops
Small trendy beige tile and porcelain tile dark wood floor and brown floor powder room photo in San Francisco with a wall-mount toilet, beige walls, a vessel sink, quartz countertops and brown countertops

Inspiration for a small contemporary gray tile porcelain tile and gray floor powder room remodel in Seattle with a pedestal sink, white cabinets, a wall-mount toilet and gray walls
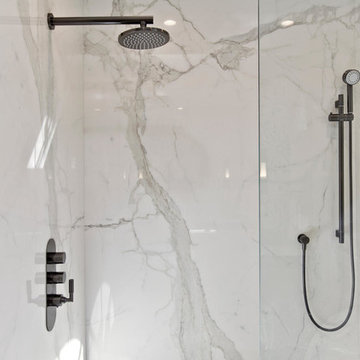
A dramatic master suite flooded with natural light make this master bathroom a visual delight. Long awaited master suite we designed, lets take closer look inside the featuring Ann Sacks Luxe tile add a sense of sumptuous oasis.
The shower is covered in Calacatta ThinSlab Porcelain marble-look slabs, unlike natural marble, ThinSlab Porcelain does not require sealing and will retain its polished or honed finish under all types of high-use conditions. Slab shower surround and a free standing tub is positioned for drama.
Signature Designs Kitchen Bath
Photos by Jon Upson
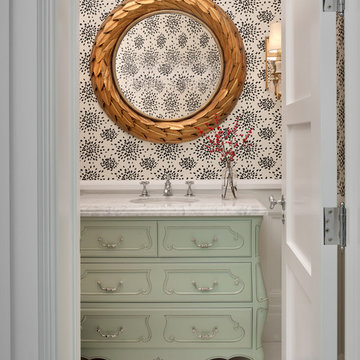
Cesar Rubio Photography
Powder room - small traditional marble floor and white floor powder room idea in San Francisco with furniture-like cabinets, green cabinets, a wall-mount toilet, an undermount sink and marble countertops
Powder room - small traditional marble floor and white floor powder room idea in San Francisco with furniture-like cabinets, green cabinets, a wall-mount toilet, an undermount sink and marble countertops
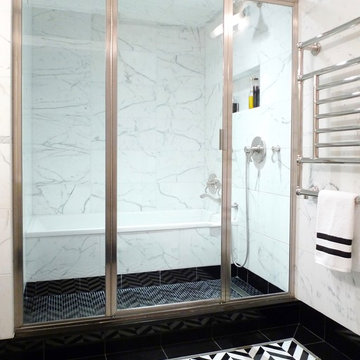
Copyright One to One Studio
Bathroom - large 1960s master white tile and marble tile mosaic tile floor and black floor bathroom idea in New York with recessed-panel cabinets, white cabinets, a wall-mount toilet, white walls, a console sink and a hinged shower door
Bathroom - large 1960s master white tile and marble tile mosaic tile floor and black floor bathroom idea in New York with recessed-panel cabinets, white cabinets, a wall-mount toilet, white walls, a console sink and a hinged shower door
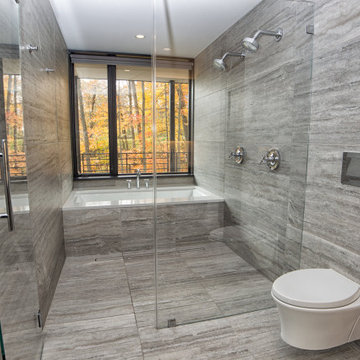
The client’s request was quite common - a typical 2800 sf builder home with 3 bedrooms, 2 baths, living space, and den. However, their desire was for this to be “anything but common.” The result is an innovative update on the production home for the modern era, and serves as a direct counterpoint to the neighborhood and its more conventional suburban housing stock, which focus views to the backyard and seeks to nullify the unique qualities and challenges of topography and the natural environment.
The Terraced House cautiously steps down the site’s steep topography, resulting in a more nuanced approach to site development than cutting and filling that is so common in the builder homes of the area. The compact house opens up in very focused views that capture the natural wooded setting, while masking the sounds and views of the directly adjacent roadway. The main living spaces face this major roadway, effectively flipping the typical orientation of a suburban home, and the main entrance pulls visitors up to the second floor and halfway through the site, providing a sense of procession and privacy absent in the typical suburban home.
Clad in a custom rain screen that reflects the wood of the surrounding landscape - while providing a glimpse into the interior tones that are used. The stepping “wood boxes” rest on a series of concrete walls that organize the site, retain the earth, and - in conjunction with the wood veneer panels - provide a subtle organic texture to the composition.
The interior spaces wrap around an interior knuckle that houses public zones and vertical circulation - allowing more private spaces to exist at the edges of the building. The windows get larger and more frequent as they ascend the building, culminating in the upstairs bedrooms that occupy the site like a tree house - giving views in all directions.
The Terraced House imports urban qualities to the suburban neighborhood and seeks to elevate the typical approach to production home construction, while being more in tune with modern family living patterns.
Overview:
Elm Grove
Size:
2,800 sf,
3 bedrooms, 2 bathrooms
Completion Date:
September 2014
Services:
Architecture, Landscape Architecture
Interior Consultants: Amy Carman Design
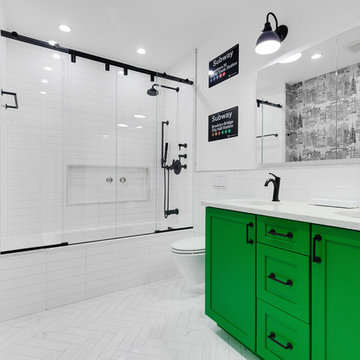
Bathroom - transitional 3/4 white tile and subway tile white floor bathroom idea in New York with shaker cabinets, green cabinets, a wall-mount toilet, white walls, an undermount sink and white countertops
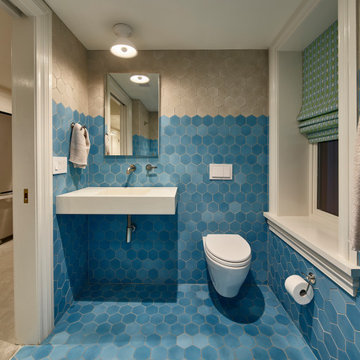
Bathroom - transitional blue tile blue floor and single-sink bathroom idea in Philadelphia with a wall-mount toilet, an integrated sink and white countertops
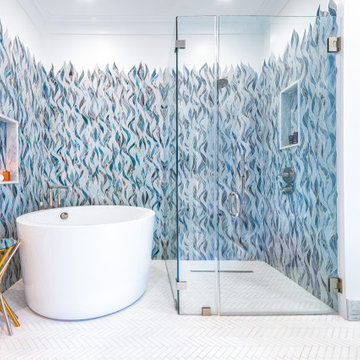
Mid-sized trendy master blue tile and glass tile marble floor, white floor and double-sink bathroom photo in San Francisco with a wall-mount toilet, white walls, an undermount sink, marble countertops, a hinged shower door and a floating vanity
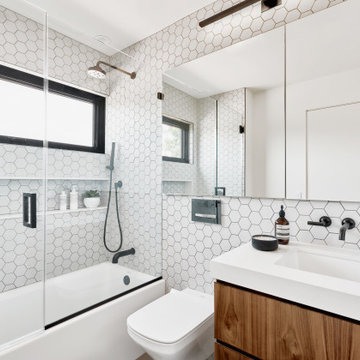
Custom Kids Bathroom
Bathroom - mid-sized contemporary kids' white tile and ceramic tile gray floor, porcelain tile and single-sink bathroom idea in Los Angeles with flat-panel cabinets, medium tone wood cabinets, white walls, an undermount sink, a hinged shower door, a niche, a floating vanity, a wall-mount toilet, quartz countertops and white countertops
Bathroom - mid-sized contemporary kids' white tile and ceramic tile gray floor, porcelain tile and single-sink bathroom idea in Los Angeles with flat-panel cabinets, medium tone wood cabinets, white walls, an undermount sink, a hinged shower door, a niche, a floating vanity, a wall-mount toilet, quartz countertops and white countertops
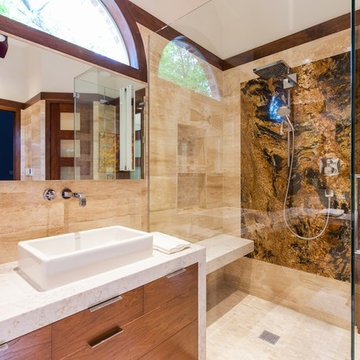
Edict Inc. Photos by Michael Hunter
Bathroom - mid-sized modern master beige tile and stone tile marble floor bathroom idea in Dallas with a wall-mount sink, flat-panel cabinets, medium tone wood cabinets, quartz countertops, a wall-mount toilet and beige walls
Bathroom - mid-sized modern master beige tile and stone tile marble floor bathroom idea in Dallas with a wall-mount sink, flat-panel cabinets, medium tone wood cabinets, quartz countertops, a wall-mount toilet and beige walls
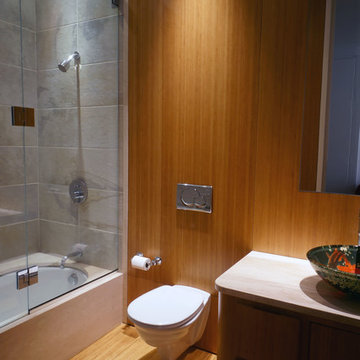
Inspiration for a mid-sized transitional master stone tile bathroom remodel in New York with a vessel sink, flat-panel cabinets, medium tone wood cabinets, wood countertops, a wall-mount toilet and brown walls
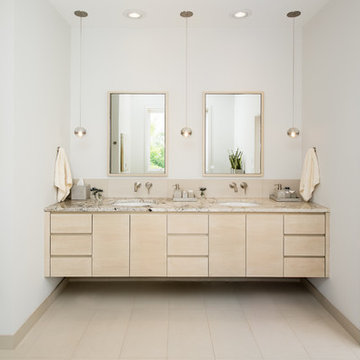
Photo by: Chad Holder
Example of a large danish master beige tile and porcelain tile porcelain tile bathroom design in Minneapolis with an undermount sink, flat-panel cabinets, light wood cabinets, marble countertops, a wall-mount toilet and white walls
Example of a large danish master beige tile and porcelain tile porcelain tile bathroom design in Minneapolis with an undermount sink, flat-panel cabinets, light wood cabinets, marble countertops, a wall-mount toilet and white walls
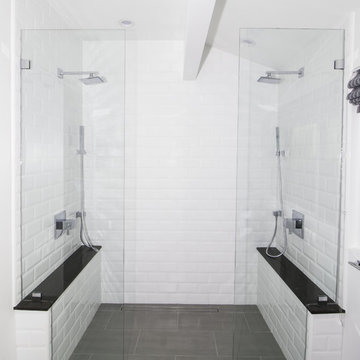
Clean as clean can be. This super bright and white bathroom is a perfect design for whomever wants a easy on the eyes color scheme and a feeling of cleanliness.
The bathroom was constructed as an addition to the master bedroom. The vanity and the toilet are floating and mounted to the wall to give a light weight feeling and openness.
the huge double shower is perfect for two people to enjoy simultaneously and the curbless design (no step in) \ the open walk in area makes it easy and fun to use.
the floor tile are the contrasting touch and together with the peitra gray top of the shower benches give the color punch that a white bathroom needs.
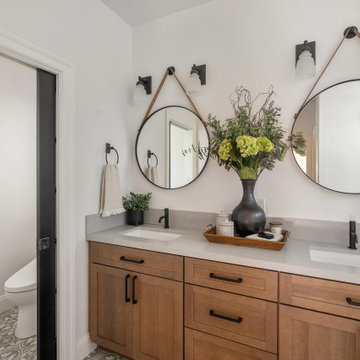
Tuscan ceramic tile tub/shower combo photo in San Francisco with an undermount tub, a wall-mount toilet, white walls, a niche and a freestanding vanity
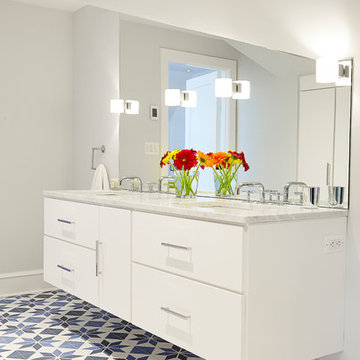
alyssa kirsten
Large minimalist kids' blue tile and ceramic tile porcelain tile and blue floor alcove shower photo in Wilmington with flat-panel cabinets, white cabinets, a wall-mount toilet, white walls, an undermount sink, marble countertops, a hinged shower door and white countertops
Large minimalist kids' blue tile and ceramic tile porcelain tile and blue floor alcove shower photo in Wilmington with flat-panel cabinets, white cabinets, a wall-mount toilet, white walls, an undermount sink, marble countertops, a hinged shower door and white countertops
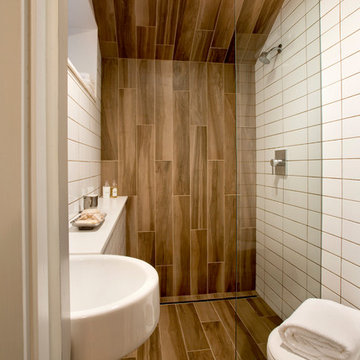
Shelly Harrison Photography
Example of a small minimalist 3/4 multicolored tile and porcelain tile porcelain tile walk-in shower design in Boston with a wall-mount toilet, white walls, a wall-mount sink and quartz countertops
Example of a small minimalist 3/4 multicolored tile and porcelain tile porcelain tile walk-in shower design in Boston with a wall-mount toilet, white walls, a wall-mount sink and quartz countertops
Bath with a Wall-Mount Toilet Ideas
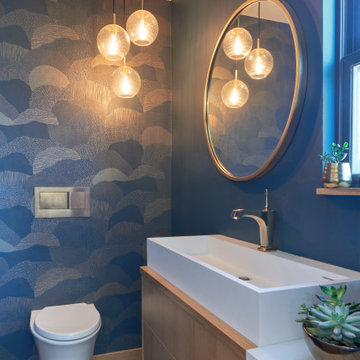
Since the house has a view of Puget Sound, we created a dramatic, water inspired Powder room. Sandwiched between a stairwell and exterior wall, the only option to update this narrow space was to replace materials & plumbing. By installing a wall hung toilet and shallow wall hung vanity, we were able to make this narrow space feel larger. Using white modern sleek plumbing we were able to use dark accent colors to create a soothing space. Touched off with cascading amber glass lighting giving warmth to the cool palette.
32







