Bath with a Wall-Mount Toilet Ideas
Refine by:
Budget
Sort by:Popular Today
701 - 720 of 58,474 photos
Item 1 of 2
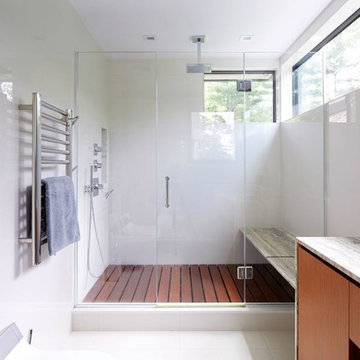
Phillip Ennis Photography
Example of a mid-sized minimalist master ceramic tile and white floor alcove shower design in New York with flat-panel cabinets, medium tone wood cabinets, a wall-mount toilet, white walls, an undermount sink, granite countertops and a hinged shower door
Example of a mid-sized minimalist master ceramic tile and white floor alcove shower design in New York with flat-panel cabinets, medium tone wood cabinets, a wall-mount toilet, white walls, an undermount sink, granite countertops and a hinged shower door
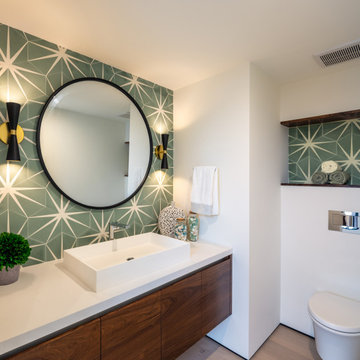
Powder room with wall mounted water closet.
Mid-sized minimalist green tile and porcelain tile light wood floor and white floor powder room photo in San Diego with flat-panel cabinets, medium tone wood cabinets, a wall-mount toilet, white walls, a vessel sink, quartz countertops and white countertops
Mid-sized minimalist green tile and porcelain tile light wood floor and white floor powder room photo in San Diego with flat-panel cabinets, medium tone wood cabinets, a wall-mount toilet, white walls, a vessel sink, quartz countertops and white countertops
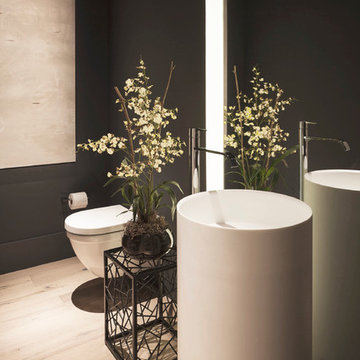
Small trendy light wood floor bathroom photo in Chicago with a wall-mount toilet, gray walls and a pedestal sink
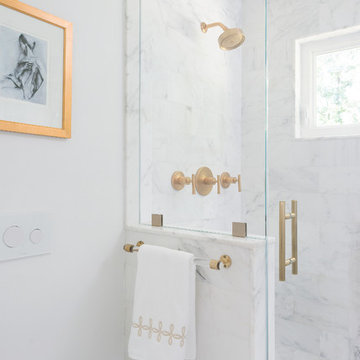
Photography: Ben Gebo
Inspiration for a small transitional master white tile and stone tile mosaic tile floor and white floor alcove shower remodel in Boston with shaker cabinets, white cabinets, a wall-mount toilet, white walls, an undermount sink, marble countertops and a hinged shower door
Inspiration for a small transitional master white tile and stone tile mosaic tile floor and white floor alcove shower remodel in Boston with shaker cabinets, white cabinets, a wall-mount toilet, white walls, an undermount sink, marble countertops and a hinged shower door

A masterpiece of light and design, this gorgeous Beverly Hills contemporary is filled with incredible moments, offering the perfect balance of intimate corners and open spaces.
A large driveway with space for ten cars is complete with a contemporary fountain wall that beckons guests inside. An amazing pivot door opens to an airy foyer and light-filled corridor with sliding walls of glass and high ceilings enhancing the space and scale of every room. An elegant study features a tranquil outdoor garden and faces an open living area with fireplace. A formal dining room spills into the incredible gourmet Italian kitchen with butler’s pantry—complete with Miele appliances, eat-in island and Carrara marble countertops—and an additional open living area is roomy and bright. Two well-appointed powder rooms on either end of the main floor offer luxury and convenience.
Surrounded by large windows and skylights, the stairway to the second floor overlooks incredible views of the home and its natural surroundings. A gallery space awaits an owner’s art collection at the top of the landing and an elevator, accessible from every floor in the home, opens just outside the master suite. Three en-suite guest rooms are spacious and bright, all featuring walk-in closets, gorgeous bathrooms and balconies that open to exquisite canyon views. A striking master suite features a sitting area, fireplace, stunning walk-in closet with cedar wood shelving, and marble bathroom with stand-alone tub. A spacious balcony extends the entire length of the room and floor-to-ceiling windows create a feeling of openness and connection to nature.
A large grassy area accessible from the second level is ideal for relaxing and entertaining with family and friends, and features a fire pit with ample lounge seating and tall hedges for privacy and seclusion. Downstairs, an infinity pool with deck and canyon views feels like a natural extension of the home, seamlessly integrated with the indoor living areas through sliding pocket doors.
Amenities and features including a glassed-in wine room and tasting area, additional en-suite bedroom ideal for staff quarters, designer fixtures and appliances and ample parking complete this superb hillside retreat.
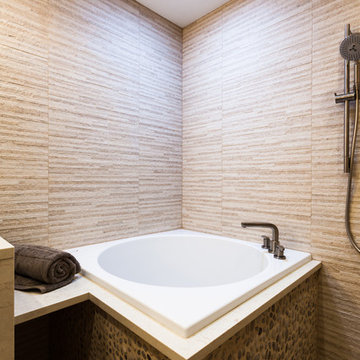
Japanese soaking tub with natural river rock and sun tunnel - for those full moon relaxation baths.
Photography by Blackstock Photography
Bathroom - large zen master beige tile and ceramic tile ceramic tile bathroom idea in Newark with an undermount sink, flat-panel cabinets, medium tone wood cabinets, marble countertops, a wall-mount toilet and beige walls
Bathroom - large zen master beige tile and ceramic tile ceramic tile bathroom idea in Newark with an undermount sink, flat-panel cabinets, medium tone wood cabinets, marble countertops, a wall-mount toilet and beige walls
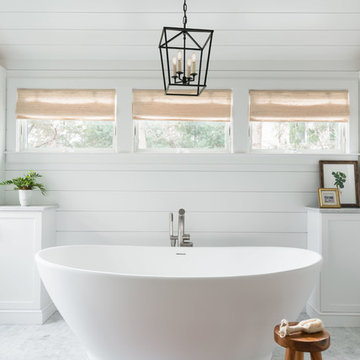
Tamara Flanagan
Example of a mid-sized farmhouse master bathroom design in Other with shaker cabinets, a wall-mount toilet and a hinged shower door
Example of a mid-sized farmhouse master bathroom design in Other with shaker cabinets, a wall-mount toilet and a hinged shower door
Japaneese Soaking tub, Eric Roth photographer
Trendy master black floor and slate floor bathroom photo in Boston with a hinged shower door, flat-panel cabinets, a wall-mount toilet, an integrated sink and solid surface countertops
Trendy master black floor and slate floor bathroom photo in Boston with a hinged shower door, flat-panel cabinets, a wall-mount toilet, an integrated sink and solid surface countertops

Why buy new when you can expand? This family home project comprised of a 2-apartment combination on the 30th floor in a luxury high rise in Manhattan's Upper East side. A real charmer offering it's occupants a total of 2475 Square feet, 4 bedrooms and 4.5 bathrooms. and 2 balconies. Custom details such as cold rolled steel sliding doors, beautiful bespoke hardwood floors, plenty of custom mill work cabinetry and built-ins, private master bedroom suite, which includes a large windowed bath including a walk-in shower and free-standing tub. Take in the view and relax!
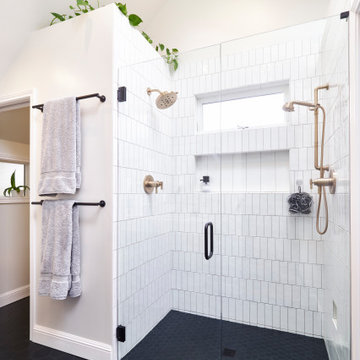
This bathroom fills what used to be a small garage, creating a spacious suite.
Inspiration for a mid-sized modern master white tile and ceramic tile porcelain tile, black floor, double-sink and vaulted ceiling bathroom remodel in Portland with flat-panel cabinets, brown cabinets, a wall-mount toilet, white walls, an undermount sink, quartz countertops, a hinged shower door, white countertops and a floating vanity
Inspiration for a mid-sized modern master white tile and ceramic tile porcelain tile, black floor, double-sink and vaulted ceiling bathroom remodel in Portland with flat-panel cabinets, brown cabinets, a wall-mount toilet, white walls, an undermount sink, quartz countertops, a hinged shower door, white countertops and a floating vanity
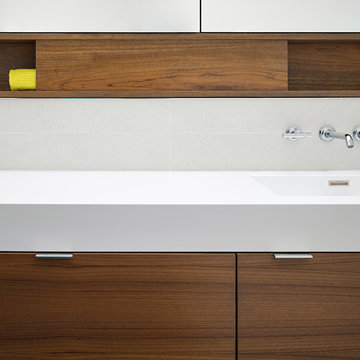
A renovated master bathroom in this mid-century house, created a spa-like atmosphere in this small space. To maintain the clean lines, the mirror and slender shelves were recessed into an new 2x6 wall for additional storage. This enabled the wall hung toilet to be mounted in this 'double' exterior wall without protruding into the space. The horizontal lines of the custom teak vanity + recessed shelves work seamlessly with the monolithic vanity top.
Tom Holdsworth Photography
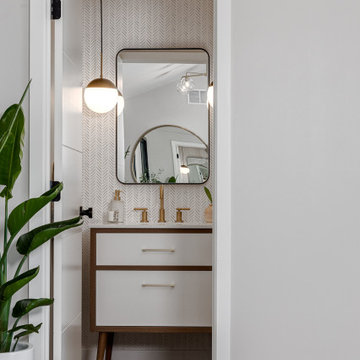
Midcentury modern powder bathroom with two-tone vanity, wallpaper, and pendant lighting to help create a great impression for guests.
Inspiration for a small 1950s light wood floor, beige floor and wallpaper powder room remodel in Minneapolis with flat-panel cabinets, medium tone wood cabinets, a wall-mount toilet, white walls, an undermount sink, quartz countertops, white countertops and a freestanding vanity
Inspiration for a small 1950s light wood floor, beige floor and wallpaper powder room remodel in Minneapolis with flat-panel cabinets, medium tone wood cabinets, a wall-mount toilet, white walls, an undermount sink, quartz countertops, white countertops and a freestanding vanity
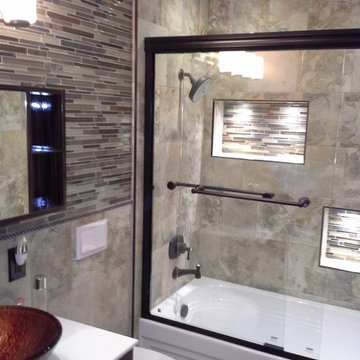
High content in a small space. Air jet tub surrounded by detailed Glass Tile in LED lighted niches. Floating Vanity with a basin style sink flanked by a wall mounted, Tankless toilet!
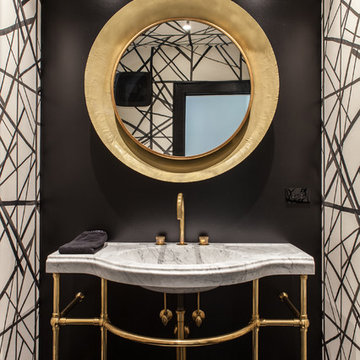
Studio West Photography
Inspiration for a mid-sized modern dark wood floor and black floor powder room remodel in Chicago with black walls, a console sink, marble countertops, white countertops and a wall-mount toilet
Inspiration for a mid-sized modern dark wood floor and black floor powder room remodel in Chicago with black walls, a console sink, marble countertops, white countertops and a wall-mount toilet
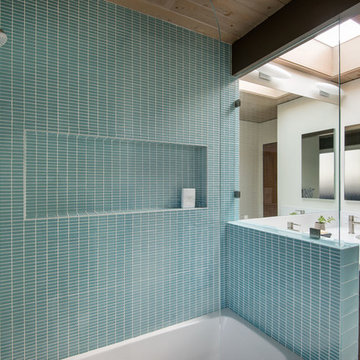
Large minimalist master green tile and mosaic tile travertine floor and beige floor bathroom photo in San Francisco with flat-panel cabinets, light wood cabinets, a wall-mount toilet, beige walls, an undermount sink and marble countertops
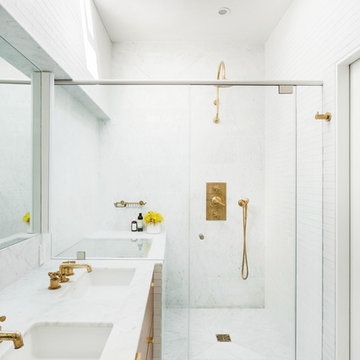
Master bathroom. Brass fixtures and a walnut vanity bring pops of contrast under a large skylight.
Photo: Nick Glimenakis
Example of a mid-sized trendy master white tile and marble tile marble floor and white floor wet room design in New York with flat-panel cabinets, dark wood cabinets, a wall-mount toilet, white walls, an undermount sink, marble countertops, a hinged shower door, white countertops and a floating vanity
Example of a mid-sized trendy master white tile and marble tile marble floor and white floor wet room design in New York with flat-panel cabinets, dark wood cabinets, a wall-mount toilet, white walls, an undermount sink, marble countertops, a hinged shower door, white countertops and a floating vanity

The corner lot at the base of San Jacinto Mountain in the Vista Las Palmas tract in Palm Springs included an altered mid-century residence originally designed by Charles Dubois with a simple, gabled roof originally in the ‘Atomic Ranch’ style and sweeping mountain views to the west and south. The new owners wanted a comprehensive, contemporary, and visually connected redo of both interior and exterior spaces within the property. The project buildout included approximately 600 SF of new interior space including a new freestanding pool pavilion at the southeast corner of the property which anchors the new rear yard pool space and provides needed covered exterior space on the site during the typical hot desert days. Images by Steve King Architectural Photography

Powder room conversation starter.
2010 A-List Award for Best Home Remodel
Inspiration for a small rustic beige tile and pebble tile powder room remodel in New York with wood countertops, a wall-mount toilet, a trough sink and brown countertops
Inspiration for a small rustic beige tile and pebble tile powder room remodel in New York with wood countertops, a wall-mount toilet, a trough sink and brown countertops
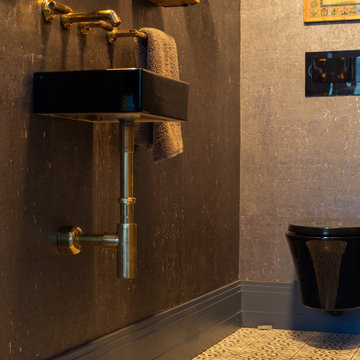
Inspiration for a small transitional brown tile and porcelain tile cement tile floor and multicolored floor powder room remodel in Denver with a wall-mount toilet, brown walls and a wall-mount sink
Bath with a Wall-Mount Toilet Ideas
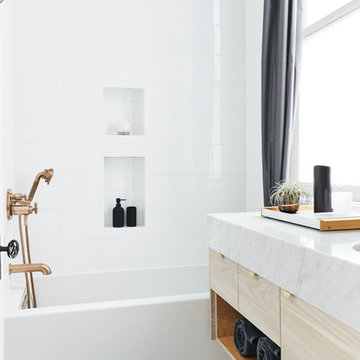
Colin Price Photography
Bathroom - small traditional kids' white tile and porcelain tile marble floor and gray floor bathroom idea in San Francisco with flat-panel cabinets, light wood cabinets, a wall-mount toilet, white walls, an undermount sink, marble countertops and gray countertops
Bathroom - small traditional kids' white tile and porcelain tile marble floor and gray floor bathroom idea in San Francisco with flat-panel cabinets, light wood cabinets, a wall-mount toilet, white walls, an undermount sink, marble countertops and gray countertops
36







