Bath with a Wall-Mount Toilet Ideas
Refine by:
Budget
Sort by:Popular Today
781 - 800 of 58,494 photos
Item 1 of 2
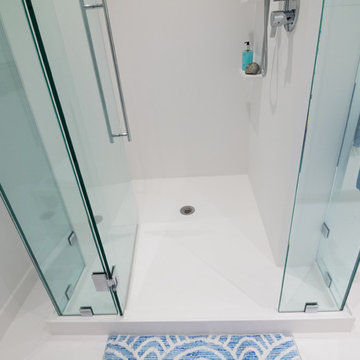
Design, Fabrication, Install & Photography By MacLaren Kitchen and Bath
This master bathroom boasts a clean crisp modern feel with a grout less solid surface shower and floor. The vanity top and triple door cabinet was custom built from Glacier White Corian, as well as the drip-less shower pan, routed on the entire outer corner to keep moisture within the shower walls. To the left of the shower fixtures are two floating corian shelves for shampoo. An inset corian medicine cabinet was installed within the corian wall to the right of the mirror and custom corian trim separates the floor from the walls.
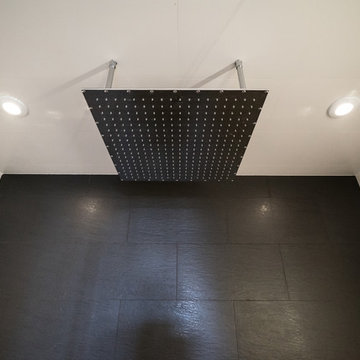
HDBros
Adding drama and the feel of a waterfall is an oversized 23-inch square rain head in the ceiling.
The clients wanted a unique and spa-like master bath retreat to complement their already beautiful downtown loft. They wanted design solutions and attention to detail that would help distinguish their duplex apartment as a one-of-a-kind space tailored to their specific needs. The existing master bath did not have the sleek contemporary look they prefer, and the shower was too small. We enlarged the shower by removing a tub in an adjacent hall bath. The clients were willing to change the full hall bath into a powder room as they already had two full baths on the lower level. A simple palette of white, gray, and black enhances the contemporary design.
We removed the wall between the master and hall bath, removed the hall bath tub, and built a new wall. We had to install all new plumbing rough-ins for the new fixtures.
The new shower is 7-feet 9-inches by 4-feet -- enlarged from the original 4-foot square – with a linear drain in the floor.
• The owners selected a river rock floor to provide acupressure and an organic touch to the modern room.
• The black back wall has a large niche set with the same contrasting white tile as the side walls. The niche is outlined with metal trim.
The clients wanted two benches. Our crew mounted stainless steel L-brackets on the side walls. Our countertop fabricator routed the underside of the engineered quartz benches so the brackets sit flush. The clients also wanted a steam shower, so the glass doors span from the base to the tiled ceiling. We angled the shower ceiling such that the condensation drips would float back to the rear wall instead of straight down. Also set in the walls are waterproof blue-tooth enabled speakers.
The clients were inspired by a photo of a countertop with dual ramp sinks. However, there were no references or design information. Our team stepped up to the challenge and created a detailed shop drawings with consultations between our designer, stone fabricator, and in-house plumber.
A concealed tank/wall hung toilet fits the clean design lines. We installed the tank in the existing wall which had 2x6 framing. The toilet’s bidet seat (with remote control) required an electrical circuit.
In one corner of the bathroom is a single unit wall-mounted drawer with five floating shelves above. The towel bars that are attached to each shelf are appliance pulls.
The room has layers of light, including LED strips under the toilet, vanity, and shelving to highlight the floating/wall mounted units. The medicine cabinets have surface mounted lights, and there are recessed lights in the room, as well as in the shower.
We also renovated the hall powder room with new flooring, vanity, and fixtures.

The minimalist bathroom complete with a wall mount sink, wall mount faucet, wall mount toilet, and zero entry shower with a single glass panel and recessed niches. The heated wall mount towel rack and floating shelf storage area complete the space. Floor to ceiling tile keep it easy to clean. The lighted mirror make getting ready in the morning a breeze.
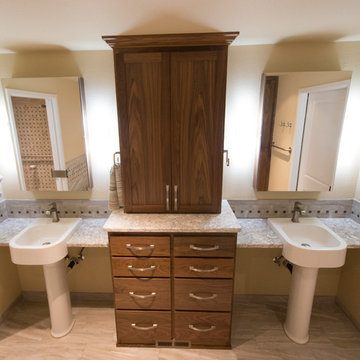
This custom master bathroom was build specifically for a client with limited mobility. The focus was accessible storage and function completed with quality craftsmanship and design.
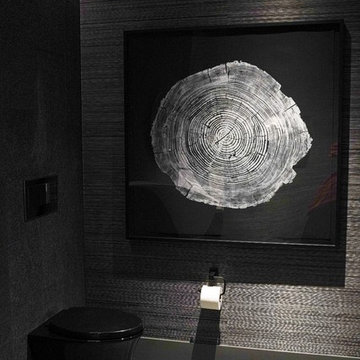
We gave our clients a fresh and modern design with a neutral and dark color palette that is enriched with textured wallpaper, statement art and delicate finishes.
Photo Credit: Celia Fousse
Stylist Credit: Crista Novak
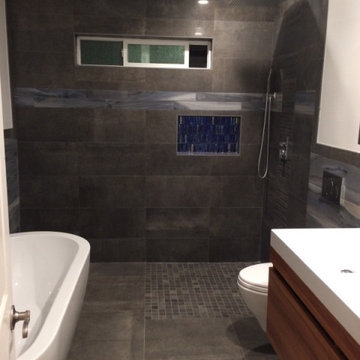
Master Bathroom transformation. From traditional to European minimalist design. One wall was expanded to increase the bathroom's footprint. A curbless shower and wall-hung toilet and vanity make as well as tile wainscot, make this bathroom a peaceful and inspiring wetroom. The large standing bathtub with two beautifully glass- tiled wall niches and wall-mounted contemporary polished chrome fixtures round-up this spa-like space.
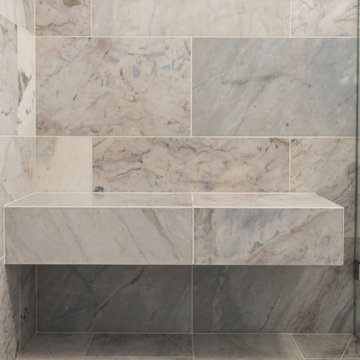
Inspiration for a mid-sized modern kids' marble tile and gray tile marble floor, gray floor and single-sink bathroom remodel in Chicago with a wall-mount toilet, beige walls, beige countertops and a floating vanity
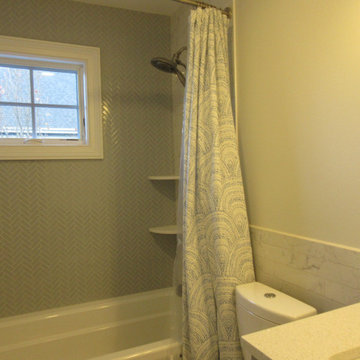
Kid's 3 piece bathroom with nuetral tones
Small kids' gray tile and porcelain tile porcelain tile, gray floor and single-sink alcove bathtub photo in New York with shaker cabinets, gray cabinets, a wall-mount toilet, white walls, an undermount sink, quartz countertops, gray countertops and a built-in vanity
Small kids' gray tile and porcelain tile porcelain tile, gray floor and single-sink alcove bathtub photo in New York with shaker cabinets, gray cabinets, a wall-mount toilet, white walls, an undermount sink, quartz countertops, gray countertops and a built-in vanity
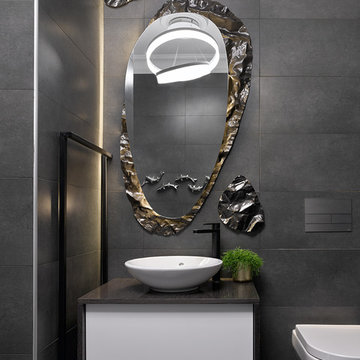
Фото: Сергей Ананьев
Powder room - contemporary gray tile powder room idea in Moscow with flat-panel cabinets, white cabinets, a wall-mount toilet and a vessel sink
Powder room - contemporary gray tile powder room idea in Moscow with flat-panel cabinets, white cabinets, a wall-mount toilet and a vessel sink

A powder rm featuring Arte Wallcoverings 48103 Masquerade Uni installed by Drop Wallcoverings, Calgary Wallpaper Installer. Interior Design by Cridland Associates. Photography by Lindsay Nichols Photography. Contractor/Build by Triangle Enterprises.
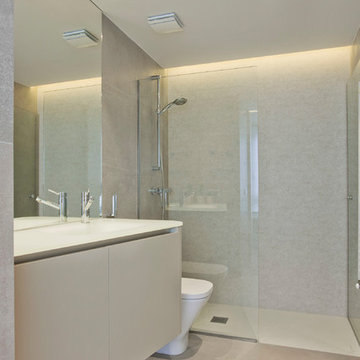
Los clientes de este ático confirmaron en nosotros para unir dos viviendas en una reforma integral 100% loft47.
Esta vivienda de carácter eclético se divide en dos zonas diferenciadas, la zona living y la zona noche. La zona living, un espacio completamente abierto, se encuentra presidido por una gran isla donde se combinan lacas metalizadas con una elegante encimera en porcelánico negro. La zona noche y la zona living se encuentra conectado por un pasillo con puertas en carpintería metálica. En la zona noche destacan las puertas correderas de suelo a techo, así como el cuidado diseño del baño de la habitación de matrimonio con detalles de grifería empotrada en negro, y mampara en cristal fumé.
Ambas zonas quedan enmarcadas por dos grandes terrazas, donde la familia podrá disfrutar de esta nueva casa diseñada completamente a sus necesidades
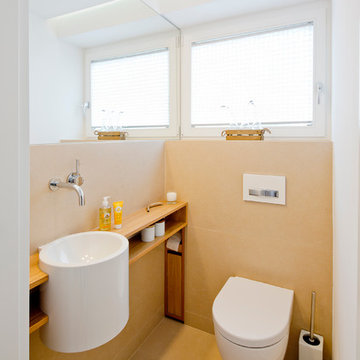
Julia Vogel
Example of a small trendy beige tile and stone tile beige floor powder room design in Dusseldorf with open cabinets, a wall-mount toilet, beige walls, wood countertops, a wall-mount sink and brown countertops
Example of a small trendy beige tile and stone tile beige floor powder room design in Dusseldorf with open cabinets, a wall-mount toilet, beige walls, wood countertops, a wall-mount sink and brown countertops
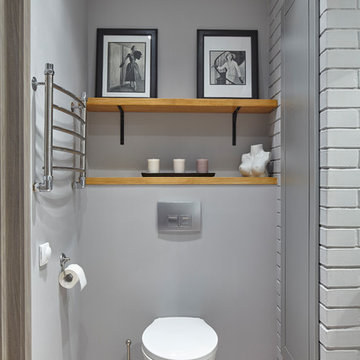
Transitional multicolored floor powder room photo in Moscow with a wall-mount toilet and gray walls
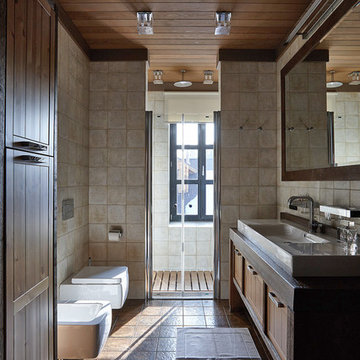
Евгений Лучин
Cottage 3/4 brown floor alcove shower photo in Moscow with a wall-mount toilet
Cottage 3/4 brown floor alcove shower photo in Moscow with a wall-mount toilet
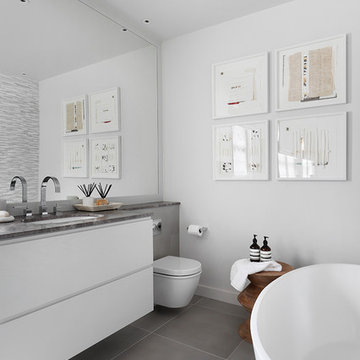
Inspiration for a contemporary freestanding bathtub remodel in London with flat-panel cabinets, white cabinets, white walls, a console sink and a wall-mount toilet
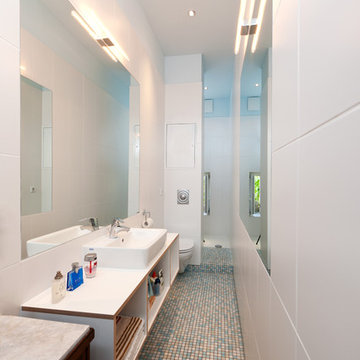
Phil Dera
Small trendy 3/4 white tile and ceramic tile mosaic tile floor bathroom photo in Other with a vessel sink, open cabinets, white cabinets, a wall-mount toilet and white walls
Small trendy 3/4 white tile and ceramic tile mosaic tile floor bathroom photo in Other with a vessel sink, open cabinets, white cabinets, a wall-mount toilet and white walls
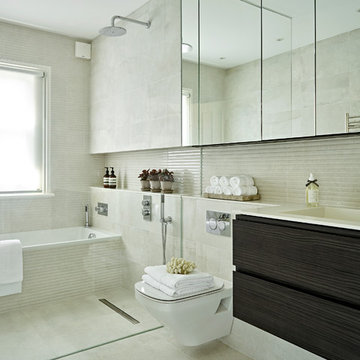
Nick Smith
Mid-sized trendy gray tile and porcelain tile porcelain tile and gray floor bathroom photo in London with flat-panel cabinets, dark wood cabinets, a wall-mount toilet, white countertops and an integrated sink
Mid-sized trendy gray tile and porcelain tile porcelain tile and gray floor bathroom photo in London with flat-panel cabinets, dark wood cabinets, a wall-mount toilet, white countertops and an integrated sink
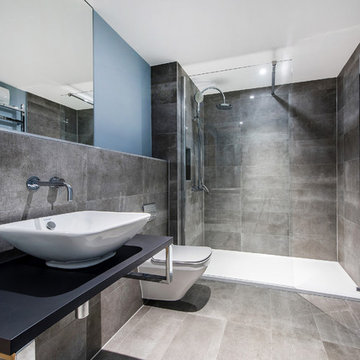
Pete Helme Photography
Inspiration for a contemporary 3/4 stone tile bathroom remodel in Other with a wall-mount toilet, blue walls and a vessel sink
Inspiration for a contemporary 3/4 stone tile bathroom remodel in Other with a wall-mount toilet, blue walls and a vessel sink
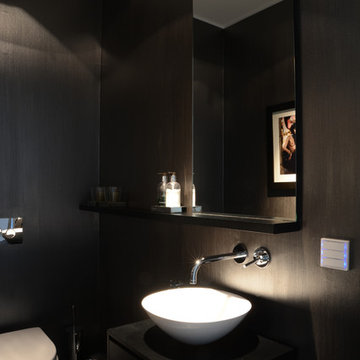
Inspiration for a small contemporary powder room remodel in Hamburg with flat-panel cabinets, black cabinets, a wall-mount toilet, black walls and a vessel sink
Bath with a Wall-Mount Toilet Ideas
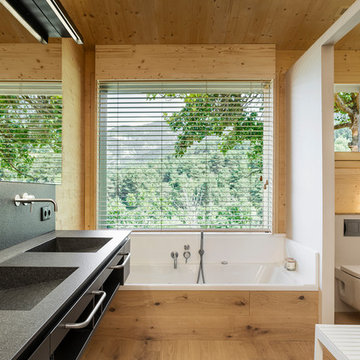
Jordi Anguera
Alcove bathtub - modern master light wood floor alcove bathtub idea in Barcelona with flat-panel cabinets, black cabinets, a wall-mount toilet, white walls, an integrated sink and black countertops
Alcove bathtub - modern master light wood floor alcove bathtub idea in Barcelona with flat-panel cabinets, black cabinets, a wall-mount toilet, white walls, an integrated sink and black countertops
40







