Bath with a Wall-Mount Toilet Ideas
Refine by:
Budget
Sort by:Popular Today
721 - 740 of 58,499 photos
Item 1 of 2
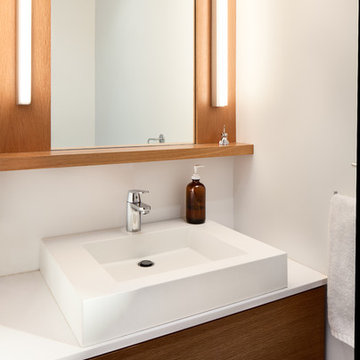
Matt Delphenich
Inspiration for a small modern 3/4 blue tile marble floor alcove shower remodel in Boston with a vessel sink, flat-panel cabinets, medium tone wood cabinets, quartz countertops, a wall-mount toilet and white walls
Inspiration for a small modern 3/4 blue tile marble floor alcove shower remodel in Boston with a vessel sink, flat-panel cabinets, medium tone wood cabinets, quartz countertops, a wall-mount toilet and white walls

Master suite addition to an existing 20's Spanish home in the heart of Sherman Oaks, approx. 300+ sq. added to this 1300sq. home to provide the needed master bedroom suite. the large 14' by 14' bedroom has a 1 lite French door to the back yard and a large window allowing much needed natural light, the new hardwood floors were matched to the existing wood flooring of the house, a Spanish style arch was done at the entrance to the master bedroom to conform with the rest of the architectural style of the home.
The master bathroom on the other hand was designed with a Scandinavian style mixed with Modern wall mounted toilet to preserve space and to allow a clean look, an amazing gloss finish freestanding vanity unit boasting wall mounted faucets and a whole wall tiled with 2x10 subway tile in a herringbone pattern.
For the floor tile we used 8x8 hand painted cement tile laid in a pattern pre determined prior to installation.
The wall mounted toilet has a huge open niche above it with a marble shelf to be used for decoration.
The huge shower boasts 2x10 herringbone pattern subway tile, a side to side niche with a marble shelf, the same marble material was also used for the shower step to give a clean look and act as a trim between the 8x8 cement tiles and the bark hex tile in the shower pan.
Notice the hidden drain in the center with tile inserts and the great modern plumbing fixtures in an old work antique bronze finish.
A walk-in closet was constructed as well to allow the much needed storage space.

Bathroom - large contemporary master black tile and travertine tile marble floor, gray floor and double-sink bathroom idea in Atlanta with flat-panel cabinets, light wood cabinets, a wall-mount toilet, white walls, a vessel sink, marble countertops, a hinged shower door, white countertops and a floating vanity

Example of a mid-sized transitional gray tile and porcelain tile porcelain tile powder room design in Chicago with flat-panel cabinets, white cabinets, a wall-mount toilet, gray walls, an undermount sink and quartz countertops
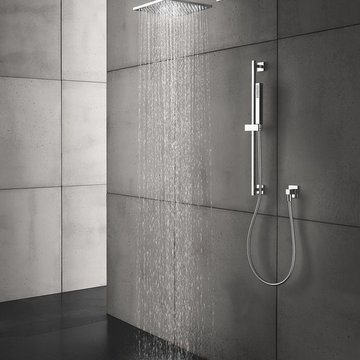
Urban master bathroom photo in Miami with white cabinets, a wall-mount toilet and an integrated sink
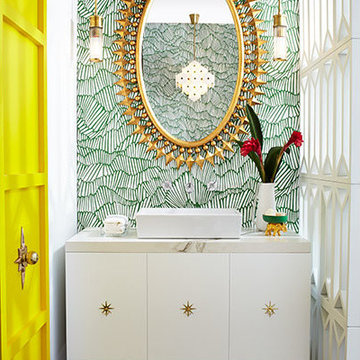
Freestanding bathtub - eclectic porcelain tile and white floor freestanding bathtub idea in New York with flat-panel cabinets, white cabinets, a wall-mount toilet, green walls and marble countertops
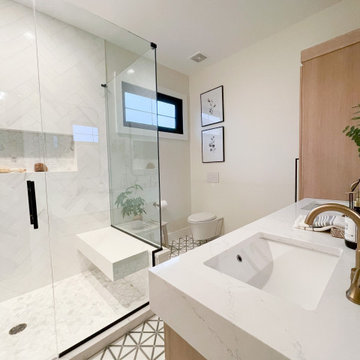
A stunning minimal primary bathroom features marble herringbone shower tiles, hexagon mosaic floor tiles, and niche. We removed the bathtub to make the shower area larger. Also features a modern floating toilet, floating quartz shower bench, and custom white oak shaker vanity with a stacked quartz countertop. It feels perfectly curated with a mix of matte black and brass metals. The simplicity of the bathroom is balanced out with the patterned marble floors.
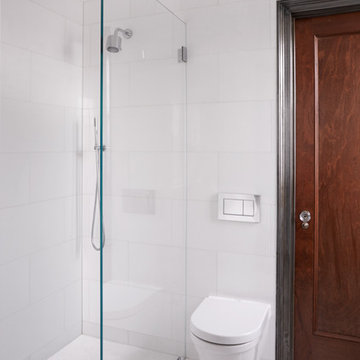
Photography by Jon Shireman
Small eclectic master white tile and marble tile marble floor and white floor bathroom photo in New York with glass-front cabinets, white cabinets, a wall-mount toilet, white walls, an integrated sink, glass countertops and white countertops
Small eclectic master white tile and marble tile marble floor and white floor bathroom photo in New York with glass-front cabinets, white cabinets, a wall-mount toilet, white walls, an integrated sink, glass countertops and white countertops
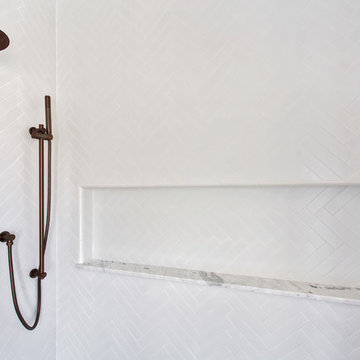
Master suite addition to an existing 20's Spanish home in the heart of Sherman Oaks, approx. 300+ sq. added to this 1300sq. home to provide the needed master bedroom suite. the large 14' by 14' bedroom has a 1 lite French door to the back yard and a large window allowing much needed natural light, the new hardwood floors were matched to the existing wood flooring of the house, a Spanish style arch was done at the entrance to the master bedroom to conform with the rest of the architectural style of the home.
The master bathroom on the other hand was designed with a Scandinavian style mixed with Modern wall mounted toilet to preserve space and to allow a clean look, an amazing gloss finish freestanding vanity unit boasting wall mounted faucets and a whole wall tiled with 2x10 subway tile in a herringbone pattern.
For the floor tile we used 8x8 hand painted cement tile laid in a pattern pre determined prior to installation.
The wall mounted toilet has a huge open niche above it with a marble shelf to be used for decoration.
The huge shower boasts 2x10 herringbone pattern subway tile, a side to side niche with a marble shelf, the same marble material was also used for the shower step to give a clean look and act as a trim between the 8x8 cement tiles and the bark hex tile in the shower pan.
Notice the hidden drain in the center with tile inserts and the great modern plumbing fixtures in an old work antique bronze finish.
A walk-in closet was constructed as well to allow the much needed storage space.
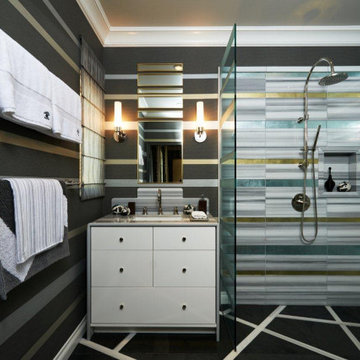
The dramatic ensuite bathroom features a complimentary design scheme. The walls of the curb-less shower were sheathed with unequal horizontal stripes made of gold and silver- leafed glass pieces, contrasted with Marmara marble field tiles (all by Artistic Tile). The stripes were extended beyond the shower walls by employing three different site-cut wallpapers -gold, silver and gray- provided by Jim Thompson. Marmara marble slabs were used to fabricate the countertop and waterfall edges of the custom white-lacquered vanity
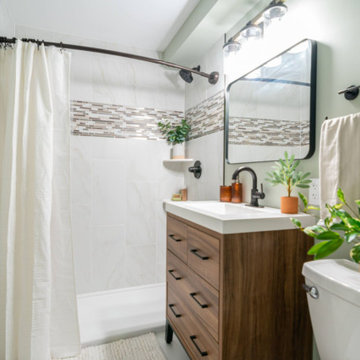
Inspiration for a small timeless 3/4 beige tile and ceramic tile cement tile floor, white floor and single-sink bathroom remodel in Minneapolis with flat-panel cabinets, medium tone wood cabinets, a wall-mount toilet, blue walls, an undermount sink, zinc countertops, white countertops and a freestanding vanity
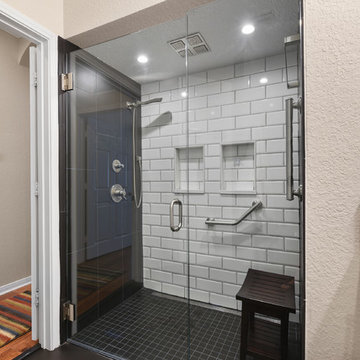
This modern, one of a kind bathroom makes the best of the space small available. The shower itself features the top of the line Delta Trinsic 17 Series hand held shower and the Kohler Watertile flush mounted Rainhead as well as two niche shelves and a grab bar. The shower is set with a zero-entry, flush transition from the main bath and sports a bar drain to avoid under foot pooling with full height glass doors. Outside of the shower, the main attraction is the ultra-modern wall mounted Kohler commode with touchscreen controls and hidden tank. All of the details perfectly fit in this high-contrast but low-stress washroom, it truly is a dream of a small bathroom!
Kim Lindsey Photography
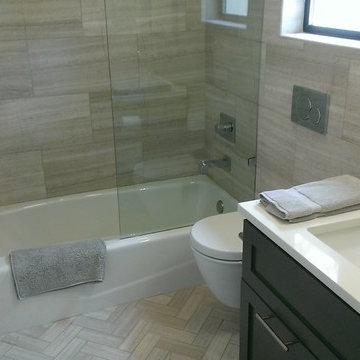
Custom Surface Solutions (www.css-tile.com) - Owner Craig Thompson (512) 430-1215. This project shows a new construction guest bathroom with 12" x 24" Valentino gray tile using offset subway layout pattern for the tub surround and vanity wall from floor to ceiling (9 ft.). Floor tile is 3" x 9" Valentino gray tile using herring bone / chevron layout pattern. Floor also includes tile base. All exposed edges including windows, shower walls, and floor base are custom bull-nose profiled.
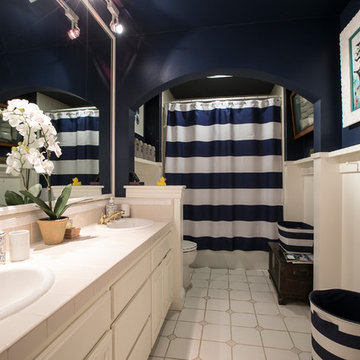
Naval inspiration - Navy & white stripe is repeated in the shower curtain, box & laundry basket. The daring use of navy paint on the ceiling gives a sense of underwater worlds.
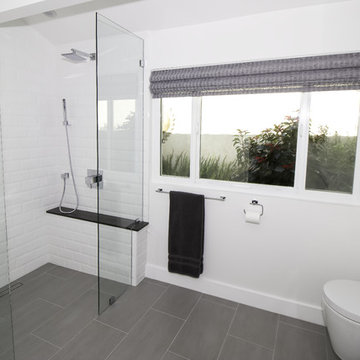
Clean as clean can be. This super bright and white bathroom is a perfect design for whomever wants a easy on the eyes color scheme and a feeling of cleanliness.
The bathroom was constructed as an addition to the master bedroom. The vanity and the toilet are floating and mounted to the wall to give a light weight feeling and openness.
the huge double shower is perfect for two people to enjoy simultaneously and the curbless design (no step in) \ the open walk in area makes it easy and fun to use.
the floor tile are the contrasting touch and together with the peitra gray top of the shower benches give the color punch that a white bathroom needs.
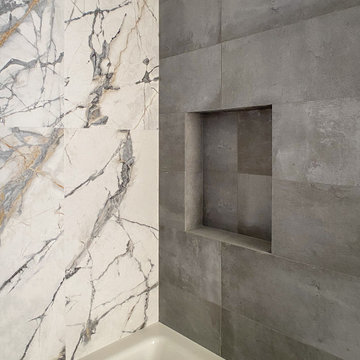
Home addition and remodel. Two new bedroom and bathroom.
Inspiration for a small contemporary master gray tile and porcelain tile porcelain tile, gray floor and single-sink bathroom remodel in Los Angeles with flat-panel cabinets, gray cabinets, a wall-mount toilet, gray walls, an integrated sink, quartz countertops, white countertops, a niche and a floating vanity
Inspiration for a small contemporary master gray tile and porcelain tile porcelain tile, gray floor and single-sink bathroom remodel in Los Angeles with flat-panel cabinets, gray cabinets, a wall-mount toilet, gray walls, an integrated sink, quartz countertops, white countertops, a niche and a floating vanity
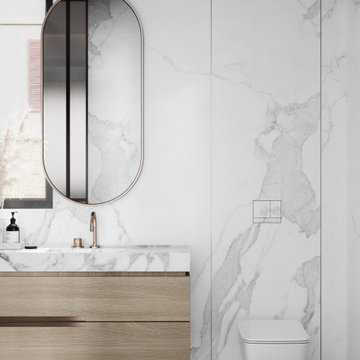
Example of a mid-sized minimalist white tile and porcelain tile porcelain tile, white floor and double-sink bathroom design in Los Angeles with flat-panel cabinets, light wood cabinets, a wall-mount toilet, white walls, a drop-in sink, quartzite countertops, white countertops and a floating vanity
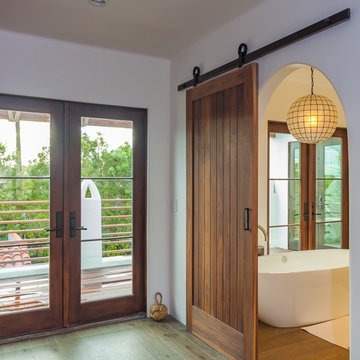
Jahanshah Ardalan
Example of a mid-sized trendy master white tile and porcelain tile medium tone wood floor and brown floor bathroom design in Los Angeles with open cabinets, white cabinets, a wall-mount toilet, white walls, a vessel sink and wood countertops
Example of a mid-sized trendy master white tile and porcelain tile medium tone wood floor and brown floor bathroom design in Los Angeles with open cabinets, white cabinets, a wall-mount toilet, white walls, a vessel sink and wood countertops
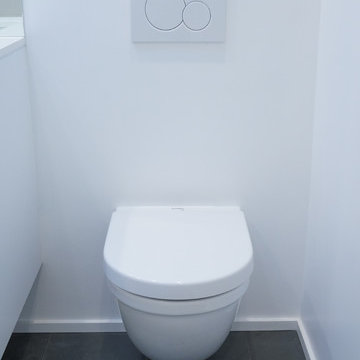
Design/Build bathroom remodel in a 1954 Paul Hayden Kirk designed home.
Inspiration for a small modern slate floor and gray floor bathroom remodel in Seattle with a wall-mount toilet
Inspiration for a small modern slate floor and gray floor bathroom remodel in Seattle with a wall-mount toilet
Bath with a Wall-Mount Toilet Ideas
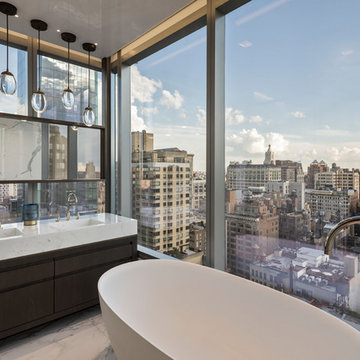
Bathroom - mid-sized contemporary master white tile and marble tile marble floor and white floor bathroom idea in New York with flat-panel cabinets, brown cabinets, a wall-mount toilet, an integrated sink and marble countertops
37







