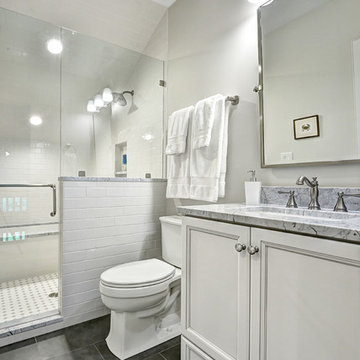Bath with an Undermount Tub Ideas
Refine by:
Budget
Sort by:Popular Today
61 - 80 of 21,333 photos
Item 1 of 4

Corner shower with stone slab walls, a corner niche, bench and House of Rohl fixtures.
Photos by Chris Veith
Inspiration for a large timeless master white tile and mosaic tile marble floor and white floor bathroom remodel in New York with beaded inset cabinets, an undermount tub, an undermount sink, quartzite countertops, a hinged shower door and white countertops
Inspiration for a large timeless master white tile and mosaic tile marble floor and white floor bathroom remodel in New York with beaded inset cabinets, an undermount tub, an undermount sink, quartzite countertops, a hinged shower door and white countertops

Kristina O'Brien Photography
Inspiration for a large transitional master pebble tile and gray tile ceramic tile alcove shower remodel in Portland Maine with flat-panel cabinets, an undermount sink, light wood cabinets, a two-piece toilet, white walls, an undermount tub and a hinged shower door
Inspiration for a large transitional master pebble tile and gray tile ceramic tile alcove shower remodel in Portland Maine with flat-panel cabinets, an undermount sink, light wood cabinets, a two-piece toilet, white walls, an undermount tub and a hinged shower door

Jim Bartsch
Mid-sized elegant master white tile corner shower photo in Santa Barbara with an undermount sink, white cabinets, an undermount tub, beige walls and a niche
Mid-sized elegant master white tile corner shower photo in Santa Barbara with an undermount sink, white cabinets, an undermount tub, beige walls and a niche

Complete aging-in-place bathroom remodel to make it more accessible. Includes stylish safety grab bars, LED lighting, wide shower seat, under-mount tub with wide ledge, radiant heated flooring, and curbless entry to shower.
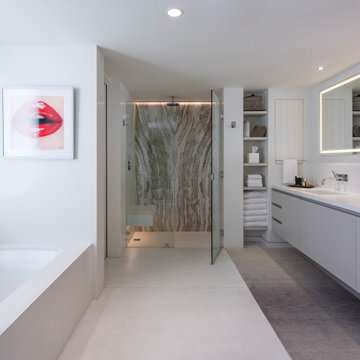
Art Gray Photography
Bathroom - contemporary gray tile gray floor and double-sink bathroom idea in Los Angeles with flat-panel cabinets, gray cabinets, an undermount tub, white walls, an undermount sink, white countertops and a floating vanity
Bathroom - contemporary gray tile gray floor and double-sink bathroom idea in Los Angeles with flat-panel cabinets, gray cabinets, an undermount tub, white walls, an undermount sink, white countertops and a floating vanity

https://www.christiantorres.com/
Www.cabinetplant.com
Inspiration for a mid-sized timeless master white tile and marble tile marble floor and white floor bathroom remodel in New York with shaker cabinets, distressed cabinets, an undermount tub, a one-piece toilet, gray walls, a vessel sink, marble countertops and white countertops
Inspiration for a mid-sized timeless master white tile and marble tile marble floor and white floor bathroom remodel in New York with shaker cabinets, distressed cabinets, an undermount tub, a one-piece toilet, gray walls, a vessel sink, marble countertops and white countertops
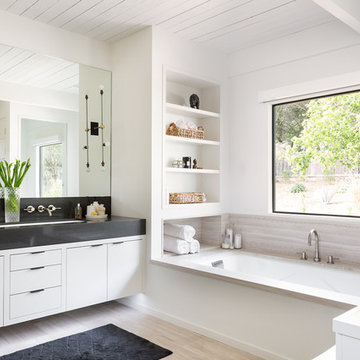
Matt Wier
Example of a trendy bathroom design in Los Angeles with flat-panel cabinets, an undermount tub, white walls and an undermount sink
Example of a trendy bathroom design in Los Angeles with flat-panel cabinets, an undermount tub, white walls and an undermount sink

Mediterranean bathroom remodel
Custom Design & Construction
Inspiration for a large mediterranean white tile and marble tile travertine floor and beige floor corner shower remodel in Los Angeles with distressed cabinets, wood countertops, an undermount tub, a two-piece toilet, gray walls, a vessel sink, a hinged shower door and louvered cabinets
Inspiration for a large mediterranean white tile and marble tile travertine floor and beige floor corner shower remodel in Los Angeles with distressed cabinets, wood countertops, an undermount tub, a two-piece toilet, gray walls, a vessel sink, a hinged shower door and louvered cabinets
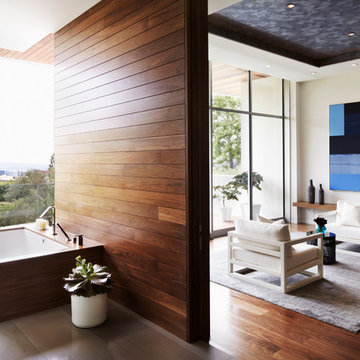
Inspiration for a large modern master dark wood floor bathroom remodel in Los Angeles with an undermount tub and brown walls
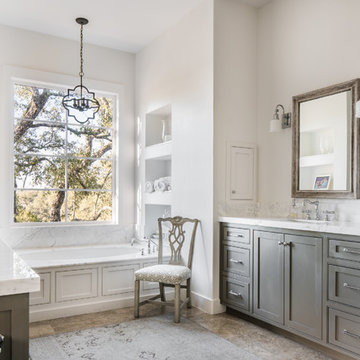
Matthew Niemann Photography
Transitional master bathroom photo in Austin with gray cabinets, an undermount tub, white walls, an undermount sink and shaker cabinets
Transitional master bathroom photo in Austin with gray cabinets, an undermount tub, white walls, an undermount sink and shaker cabinets

Clean transitional on suite bathroom
Small transitional kids' green tile and porcelain tile porcelain tile, green floor and single-sink tub/shower combo photo in Bridgeport with flat-panel cabinets, white cabinets, an undermount tub, a two-piece toilet, green walls, an undermount sink, quartzite countertops, a hinged shower door, white countertops and a floating vanity
Small transitional kids' green tile and porcelain tile porcelain tile, green floor and single-sink tub/shower combo photo in Bridgeport with flat-panel cabinets, white cabinets, an undermount tub, a two-piece toilet, green walls, an undermount sink, quartzite countertops, a hinged shower door, white countertops and a floating vanity
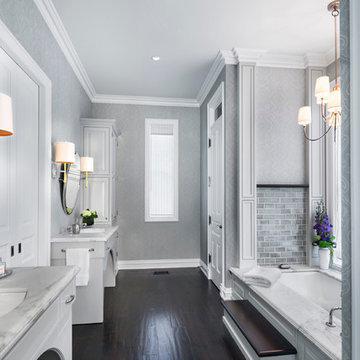
Photo by Jamie Padgett
Alcove shower - traditional dark wood floor alcove shower idea in Chicago with white cabinets, an undermount tub, gray walls and an undermount sink
Alcove shower - traditional dark wood floor alcove shower idea in Chicago with white cabinets, an undermount tub, gray walls and an undermount sink

Inspiration for a small 1950s master white tile and ceramic tile cement tile floor, white floor and single-sink bathroom remodel in San Francisco with an undermount tub, a two-piece toilet, flat-panel cabinets, light wood cabinets, white walls, an integrated sink, white countertops, a niche and a floating vanity
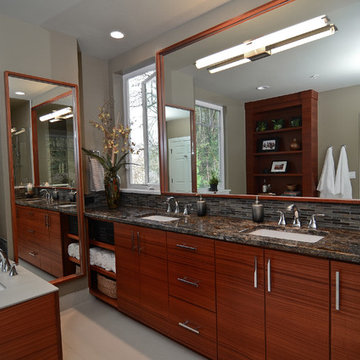
The vanity was expanded to include a pull-out laundry hamper, more countertop space and fill in the gap next to the tile shower design. We created open shelving under the window so you could pull out items with ease since the wall was bumped out due to mechanical considerations.
Photos by Vern Uyetake
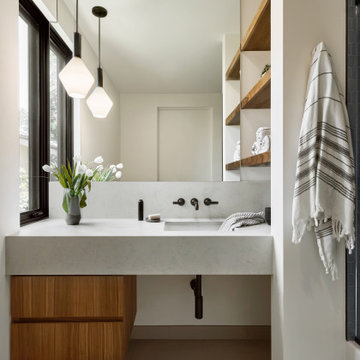
Custom Guest Bathroom
Example of a mid-sized trendy white tile porcelain tile, gray floor and single-sink tub/shower combo design in Los Angeles with flat-panel cabinets, medium tone wood cabinets, an undermount tub, a wall-mount toilet, white walls, an undermount sink, quartz countertops, a hinged shower door, white countertops, a niche and a floating vanity
Example of a mid-sized trendy white tile porcelain tile, gray floor and single-sink tub/shower combo design in Los Angeles with flat-panel cabinets, medium tone wood cabinets, an undermount tub, a wall-mount toilet, white walls, an undermount sink, quartz countertops, a hinged shower door, white countertops, a niche and a floating vanity
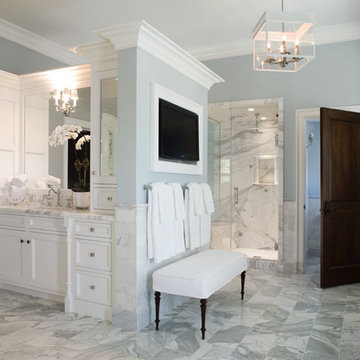
Inspiration for a timeless white tile corner shower remodel in Los Angeles with an undermount sink, white cabinets, marble countertops, an undermount tub, a two-piece toilet and recessed-panel cabinets

Designed by Sarah Sherman Samuel
Bathroom - mid-sized scandinavian master white tile and ceramic tile beige floor bathroom idea in Los Angeles with flat-panel cabinets, light wood cabinets, an undermount tub, a one-piece toilet, white walls, a vessel sink, wood countertops and beige countertops
Bathroom - mid-sized scandinavian master white tile and ceramic tile beige floor bathroom idea in Los Angeles with flat-panel cabinets, light wood cabinets, an undermount tub, a one-piece toilet, white walls, a vessel sink, wood countertops and beige countertops
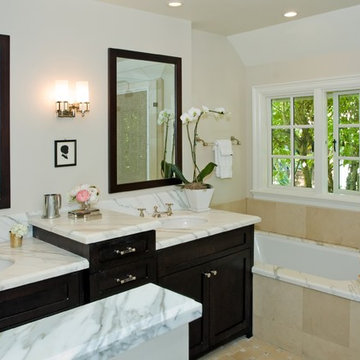
Elegant beige tile walk-in shower photo in San Francisco with an undermount sink, recessed-panel cabinets, dark wood cabinets and an undermount tub
Bath with an Undermount Tub Ideas
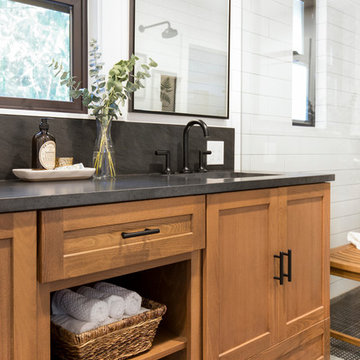
It’s always a blessing when your clients become friends - and that’s exactly what blossomed out of this two-phase remodel (along with three transformed spaces!). These clients were such a joy to work with and made what, at times, was a challenging job feel seamless. This project consisted of two phases, the first being a reconfiguration and update of their master bathroom, guest bathroom, and hallway closets, and the second a kitchen remodel.
In keeping with the style of the home, we decided to run with what we called “traditional with farmhouse charm” – warm wood tones, cement tile, traditional patterns, and you can’t forget the pops of color! The master bathroom airs on the masculine side with a mostly black, white, and wood color palette, while the powder room is very feminine with pastel colors.
When the bathroom projects were wrapped, it didn’t take long before we moved on to the kitchen. The kitchen already had a nice flow, so we didn’t need to move any plumbing or appliances. Instead, we just gave it the facelift it deserved! We wanted to continue the farmhouse charm and landed on a gorgeous terracotta and ceramic hand-painted tile for the backsplash, concrete look-alike quartz countertops, and two-toned cabinets while keeping the existing hardwood floors. We also removed some upper cabinets that blocked the view from the kitchen into the dining and living room area, resulting in a coveted open concept floor plan.
Our clients have always loved to entertain, but now with the remodel complete, they are hosting more than ever, enjoying every second they have in their home.
---
Project designed by interior design studio Kimberlee Marie Interiors. They serve the Seattle metro area including Seattle, Bellevue, Kirkland, Medina, Clyde Hill, and Hunts Point.
For more about Kimberlee Marie Interiors, see here: https://www.kimberleemarie.com/
To learn more about this project, see here
https://www.kimberleemarie.com/kirkland-remodel-1
4








