Bath with Furniture-Like Cabinets Ideas
Refine by:
Budget
Sort by:Popular Today
6941 - 6960 of 50,205 photos
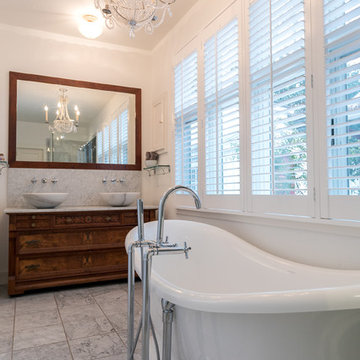
This 100 year old home received a makeover in 2011 which included a white and gray makeover. Custom white wood shutters by Rockwood Shutters were installed on the wood trim around the large original windows.
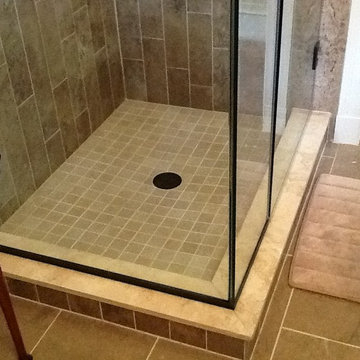
Example of a small transitional kids' beige tile and travertine tile porcelain tile and beige floor corner shower design in Philadelphia with furniture-like cabinets, dark wood cabinets, a two-piece toilet, beige walls, an undermount sink, granite countertops, a hinged shower door and black countertops
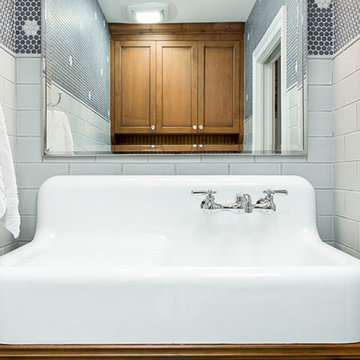
This powder bath just off the garage and mudroom is a main bathroom for the first floor in this house, so it gets a lot of use. the heavy duty sink and full tile wall coverings help create a functional space, and the cabinetry finish is the gorgeous pop in this traditionally styled space.
Powder Bath
Cabinetry: Cabico Elmwood Series, Fenwick door, Alder in Gunstock Fudge
Vanity: custom designed, built by Elmwood with custom designed turned legs from Art for Everyday
Hardware: Emtek Old Town clean cabinet knobs, polished chrome
Sink: Sign of the Crab, The Whitney 42" cast iron farmhouse with left drainboard
Faucet: Sign of the Crab wall mount, 6" swivel spout w/ lever handles in polished chrome
Commode: Toto Connelly 2-piece, elongated bowl
Wall tile: Ann Sacks Savoy collection ceramic tile - 4x8 in Lotus, penny round in Lantern with Lotus inserts (to create floret design)
Floor tile: Antique Floor Golden Sand Cleft quartzite
Towel hook: Restoration Hardware Century Ceramic hook in polished chrome
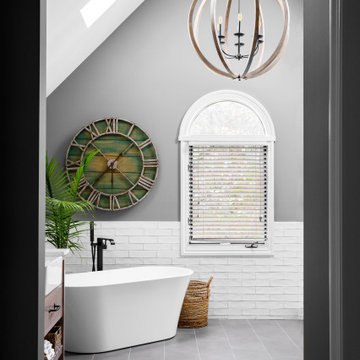
We created a amazing spa like experience for our clients by working with them to choose products, build out everything, and gave them a space thy truly love to bathe in
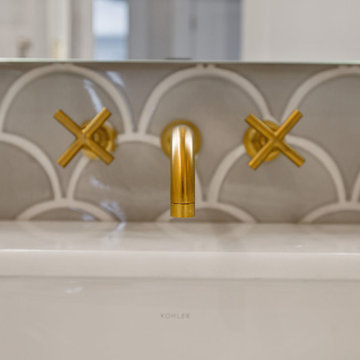
Reconfigured hallway closet and bathroom to develop large modern bathroom.
Bathroom - mid-sized contemporary master gray tile and porcelain tile porcelain tile and gray floor bathroom idea in San Francisco with furniture-like cabinets, gray cabinets, a one-piece toilet, white walls, an undermount sink, marble countertops and a hinged shower door
Bathroom - mid-sized contemporary master gray tile and porcelain tile porcelain tile and gray floor bathroom idea in San Francisco with furniture-like cabinets, gray cabinets, a one-piece toilet, white walls, an undermount sink, marble countertops and a hinged shower door
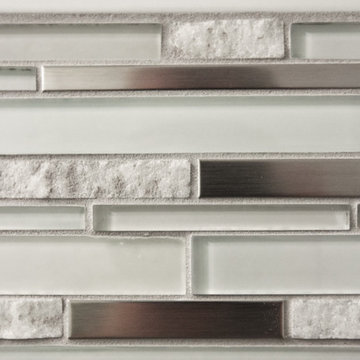
Let DRP help you with your space today!
Bathroom - small modern master white tile and porcelain tile slate floor and black floor bathroom idea in Dallas with furniture-like cabinets, black cabinets, a two-piece toilet, green walls, an undermount sink and marble countertops
Bathroom - small modern master white tile and porcelain tile slate floor and black floor bathroom idea in Dallas with furniture-like cabinets, black cabinets, a two-piece toilet, green walls, an undermount sink and marble countertops
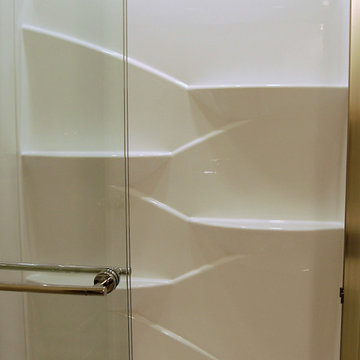
This prefabbed shower kit is called a Laurel. Our first time installing this.
The flooring is called LifeProof. It is waterproof Rigid Core vinyl tile flooring. A new product and our first time using.
Looking good!
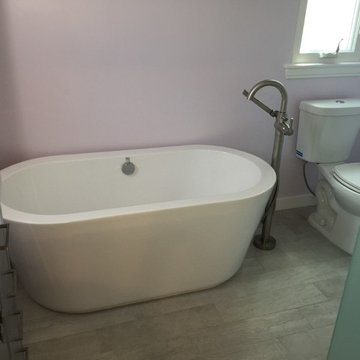
Complete remodeling of master bathroom, including free standing tub, walk in shower with frosted frame less glass door and custom vanity.
Example of a mid-sized trendy master gray tile, white tile and marble tile gray floor and medium tone wood floor bathroom design in Los Angeles with furniture-like cabinets, gray cabinets, a one-piece toilet, pink walls, an undermount sink, a hinged shower door, quartzite countertops and gray countertops
Example of a mid-sized trendy master gray tile, white tile and marble tile gray floor and medium tone wood floor bathroom design in Los Angeles with furniture-like cabinets, gray cabinets, a one-piece toilet, pink walls, an undermount sink, a hinged shower door, quartzite countertops and gray countertops
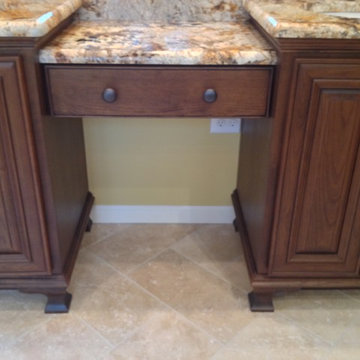
Gregory Design Group
Example of a large classic master beige tile and stone tile travertine floor bathroom design in Charlotte with an undermount sink, furniture-like cabinets, medium tone wood cabinets, granite countertops, a two-piece toilet and beige walls
Example of a large classic master beige tile and stone tile travertine floor bathroom design in Charlotte with an undermount sink, furniture-like cabinets, medium tone wood cabinets, granite countertops, a two-piece toilet and beige walls
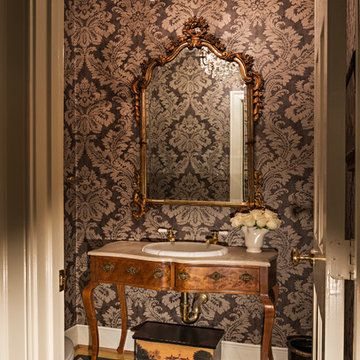
Mary Parker Architectural Photography
Inspiration for a small eclectic beige tile dark wood floor and multicolored floor powder room remodel in DC Metro with furniture-like cabinets, medium tone wood cabinets, a one-piece toilet, a drop-in sink, marble countertops and multicolored walls
Inspiration for a small eclectic beige tile dark wood floor and multicolored floor powder room remodel in DC Metro with furniture-like cabinets, medium tone wood cabinets, a one-piece toilet, a drop-in sink, marble countertops and multicolored walls
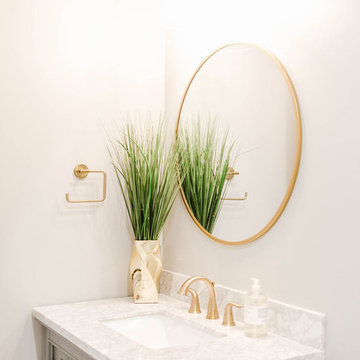
Small transitional 3/4 white tile and subway tile white floor bathroom photo in Omaha with furniture-like cabinets, gray cabinets, a two-piece toilet, beige walls, an undermount sink, marble countertops and white countertops
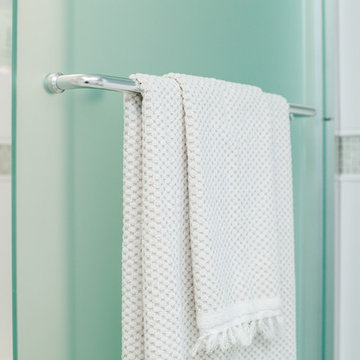
Words cannot describe the level of transformation this beautiful 60’s ranch has undergone. The home was blessed with a ton of natural light, however the sectioned rooms made for large awkward spaces without much functionality. By removing the dividing walls and reworking a few key functioning walls, this home is ready to entertain friends and family for all occasions. The large island has dual ovens for serious bake-off competitions accompanied with an inset induction cooktop equipped with a pop-up ventilation system. Plenty of storage surrounds the cooking stations providing large countertop space and seating nook for two. The beautiful natural quartzite is a show stopper throughout with it’s honed finish and serene blue/green hue providing a touch of color. Mother-of-Pearl backsplash tiles compliment the quartzite countertops and soft linen cabinets. The level of functionality has been elevated by moving the washer & dryer to a newly created closet situated behind the refrigerator and keeps hidden by a ceiling mounted barn-door. The new laundry room and storage closet opposite provide a functional solution for maintaining easy access to both areas without door swings restricting the path to the family room. Full height pantry cabinet make up the rest of the wall providing plenty of storage space and a natural division between casual dining to formal dining. Built-in cabinetry with glass doors provides the opportunity to showcase family dishes and heirlooms accented with in-cabinet lighting. With the wall partitions removed, the dining room easily flows into the rest of the home while maintaining its special moment. A large peninsula divides the kitchen space from the seating room providing plentiful storage including countertop cabinets for hidden storage, a charging nook, and a custom doggy station for the beloved dog with an elevated bowl deck and shallow drawer for leashes and treats! Beautiful large format tiles with a touch of modern flair bring all these spaces together providing a texture and color unlike any other with spots of iridescence, brushed concrete, and hues of blue and green. The original master bath and closet was divided into two parts separated by a hallway and door leading to the outside. This created an itty-bitty bathroom and plenty of untapped floor space with potential! By removing the interior walls and bringing the new bathroom space into the bedroom, we created a functional bathroom and walk-in closet space. By reconfiguration the bathroom layout to accommodate a walk-in shower and dual vanity, we took advantage of every square inch and made it functional and beautiful! A pocket door leads into the bathroom suite and a large full-length mirror on a mosaic accent wall greets you upon entering. To the left is a pocket door leading into the walk-in closet, and to the right is the new master bath. A natural marble floor mosaic in a basket weave pattern is warm to the touch thanks to the heating system underneath. Large format white wall tiles with glass mosaic accent in the shower and continues as a wainscot throughout the bathroom providing a modern touch and compliment the classic marble floor. A crisp white double vanity furniture piece completes the space. The journey of the Yosemite project is one we will never forget. Not only were we given the opportunity to transform this beautiful home into a more functional and beautiful space, we were blessed with such amazing clients who were endlessly appreciative of TVL – and for that we are grateful!
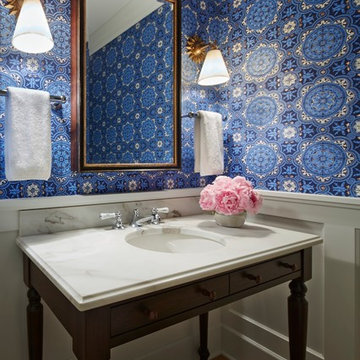
Martha O'Hara Interiors, Interior Design & Photo Styling | Kyle Hunt & Partners, Builder | Corey Gaffer Photography
Please Note: All “related,” “similar,” and “sponsored” products tagged or listed by Houzz are not actual products pictured. They have not been approved by Martha O’Hara Interiors nor any of the professionals credited. For information about our work, please contact design@oharainteriors.com.
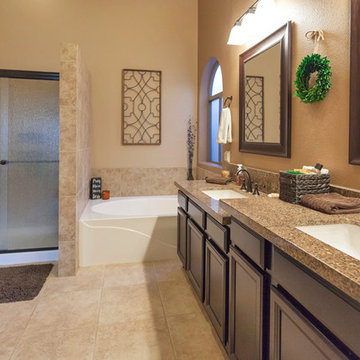
Bathroom - traditional brown tile and ceramic tile porcelain tile and beige floor bathroom idea in Phoenix with furniture-like cabinets, brown cabinets, beige walls and marble countertops
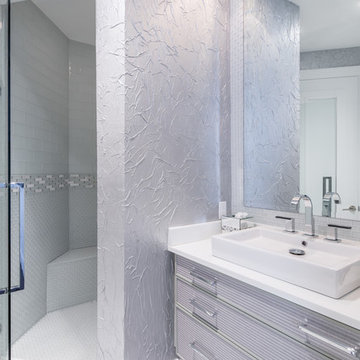
Compact powder bath with shower. Glass subway tiles and glass mosaic complimentary border and shower floor. Vessel sink and custom made cabinetry
Bathroom - mid-sized coastal kids' white tile porcelain tile bathroom idea in Miami with a vessel sink, furniture-like cabinets, gray cabinets, quartz countertops, a one-piece toilet and white walls
Bathroom - mid-sized coastal kids' white tile porcelain tile bathroom idea in Miami with a vessel sink, furniture-like cabinets, gray cabinets, quartz countertops, a one-piece toilet and white walls
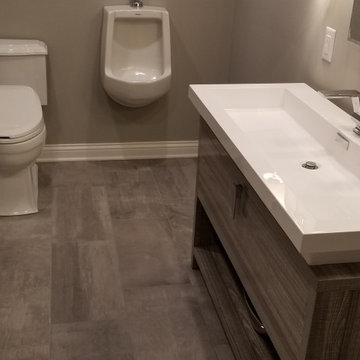
Small black and white tile and marble tile cement tile floor and gray floor bathroom photo in Indianapolis with furniture-like cabinets, gray cabinets, quartz countertops and white countertops
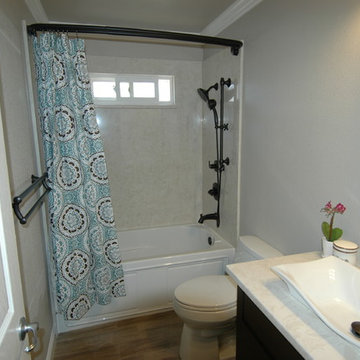
Example of a mid-sized kids' ceramic tile bathroom design in Sacramento with furniture-like cabinets, brown cabinets, a one-piece toilet, a vessel sink and quartz countertops
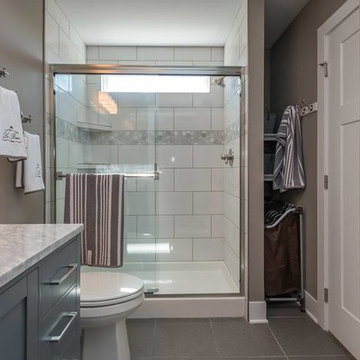
Taylor Blom photo of quincy meadows condos. built by steve overweg and decorated by laura overweg. window in shower all tile with decorative hexagon insert
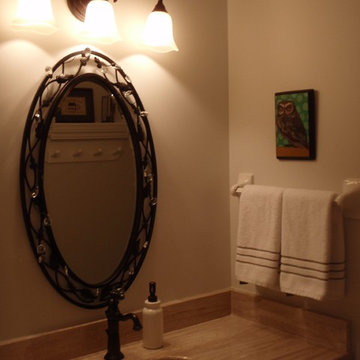
Vanity Top Right
Bathroom - traditional ceramic tile and beige floor bathroom idea in Nashville with furniture-like cabinets, white cabinets, green walls, an undermount sink and marble countertops
Bathroom - traditional ceramic tile and beige floor bathroom idea in Nashville with furniture-like cabinets, white cabinets, green walls, an undermount sink and marble countertops
Bath with Furniture-Like Cabinets Ideas
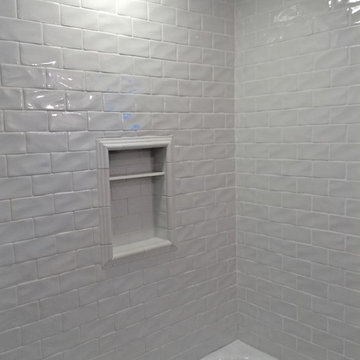
1950's bathroom updated using the same footprint as original bathroom. Original tub was refinished, electrical and lighting upgraded. Shampoo niche added in tub shower. Subway tile installed along with chair rail cap.
348







