Bath with Yellow Walls Ideas
Refine by:
Budget
Sort by:Popular Today
101 - 120 of 8,745 photos
Item 1 of 2
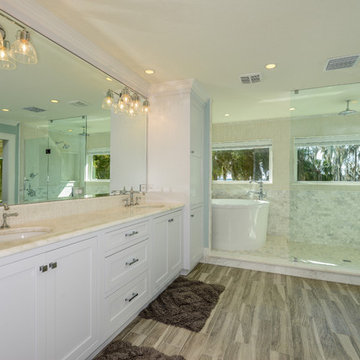
Small elegant master light wood floor bathroom photo in Tampa with white cabinets, yellow walls, an undermount sink and marble countertops
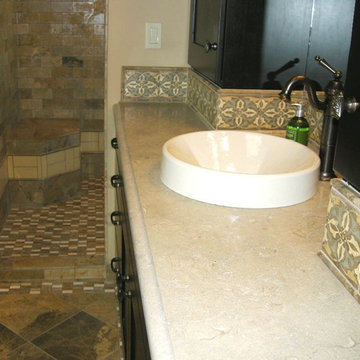
This is a view of the vanity with the black cabinets, the marble floor and a peak at the shower which has a marble mosaic floor. The walls are clad in the same marble that is use don the floor in a smaller format. The mosaic tile accents the floor as a border.
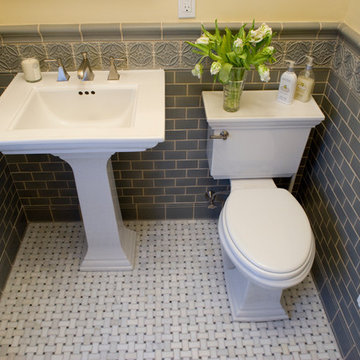
traditional half bath with half wall ceramic tile and basket weave porcelain floor tile
Photography: Todd Gieg
Example of a classic green tile porcelain tile bathroom design in Boston with a pedestal sink, a two-piece toilet and yellow walls
Example of a classic green tile porcelain tile bathroom design in Boston with a pedestal sink, a two-piece toilet and yellow walls
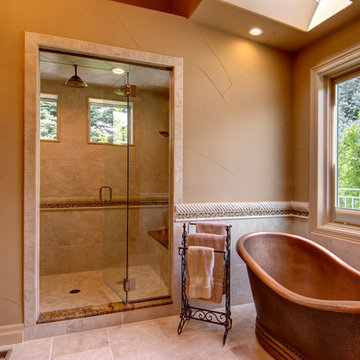
Freestanding copper tub and walk in shower
Inspiration for a large transitional master beige tile bathroom remodel in Denver with an undermount sink, raised-panel cabinets, medium tone wood cabinets and yellow walls
Inspiration for a large transitional master beige tile bathroom remodel in Denver with an undermount sink, raised-panel cabinets, medium tone wood cabinets and yellow walls
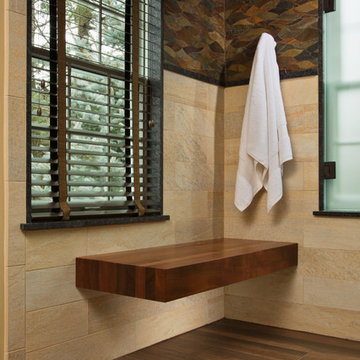
A custom Mahogany floating bench seat is the cherry on top for this walk-in shower. What you can't see are the tiny almost gold streaks that run through each individual piece of wood, creating an incredible look.
Scott Bergmann Photography
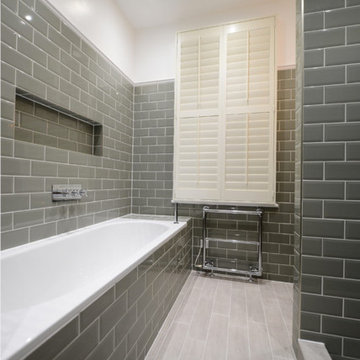
Bathroom - small farmhouse gray tile and subway tile porcelain tile bathroom idea in Orange County with flat-panel cabinets, medium tone wood cabinets, a two-piece toilet, yellow walls and a vessel sink
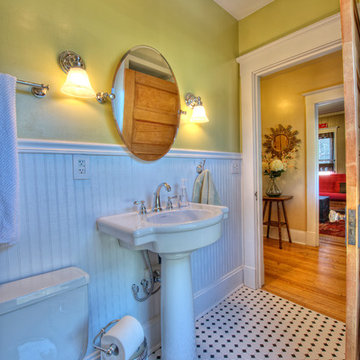
Example of a small transitional 3/4 linoleum floor bathroom design in Other with a two-piece toilet, yellow walls, a pedestal sink and solid surface countertops
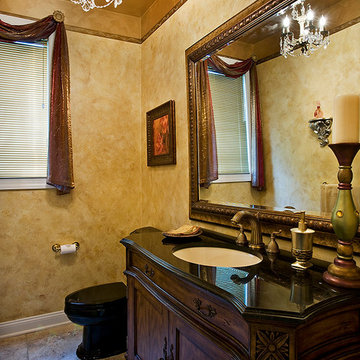
Bathroom - mid-sized traditional ceramic tile bathroom idea in Philadelphia with furniture-like cabinets, dark wood cabinets, a two-piece toilet, yellow walls and an undermount sink
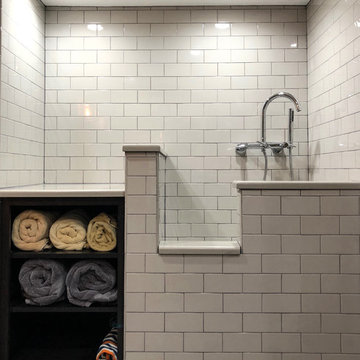
A straight on view of this dog shower designed to the nines. Complete with niche for an easy hop in on all fours, a hand-held wand and spout to make sure that fur coat has a full shine, and towel storage to dry (or shake) off feeling pristine.
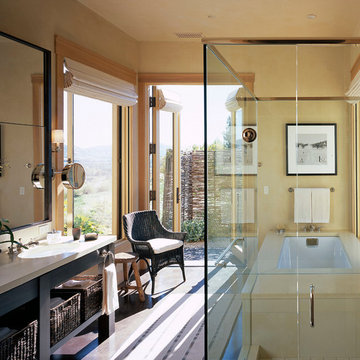
Erhard Pfeiffer
Large trendy master white tile and ceramic tile concrete floor bathroom photo in San Francisco with open cabinets, dark wood cabinets, yellow walls, an undermount sink and quartz countertops
Large trendy master white tile and ceramic tile concrete floor bathroom photo in San Francisco with open cabinets, dark wood cabinets, yellow walls, an undermount sink and quartz countertops
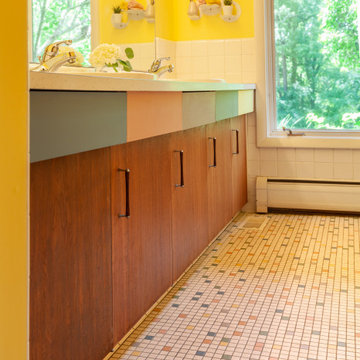
Inspiration for a small mid-century modern master white tile and ceramic tile ceramic tile, multicolored floor and single-sink bathroom remodel in Detroit with flat-panel cabinets, brown cabinets, a two-piece toilet, yellow walls, a drop-in sink, laminate countertops, white countertops and a built-in vanity
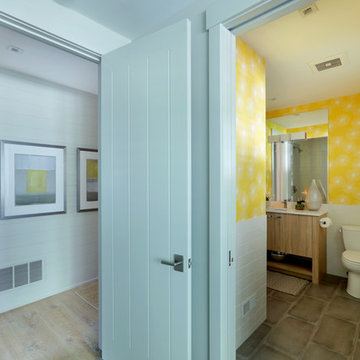
Builder: Falcon Custom Homes
Interior Designer: Mary Burns - Gallery
Photographer: Mike Buck
A perfectly proportioned story and a half cottage, the Farfield is full of traditional details and charm. The front is composed of matching board and batten gables flanking a covered porch featuring square columns with pegged capitols. A tour of the rear façade reveals an asymmetrical elevation with a tall living room gable anchoring the right and a low retractable-screened porch to the left.
Inside, the front foyer opens up to a wide staircase clad in horizontal boards for a more modern feel. To the left, and through a short hall, is a study with private access to the main levels public bathroom. Further back a corridor, framed on one side by the living rooms stone fireplace, connects the master suite to the rest of the house. Entrance to the living room can be gained through a pair of openings flanking the stone fireplace, or via the open concept kitchen/dining room. Neutral grey cabinets featuring a modern take on a recessed panel look, line the perimeter of the kitchen, framing the elongated kitchen island. Twelve leather wrapped chairs provide enough seating for a large family, or gathering of friends. Anchoring the rear of the main level is the screened in porch framed by square columns that match the style of those found at the front porch. Upstairs, there are a total of four separate sleeping chambers. The two bedrooms above the master suite share a bathroom, while the third bedroom to the rear features its own en suite. The fourth is a large bunkroom above the homes two-stall garage large enough to host an abundance of guests.
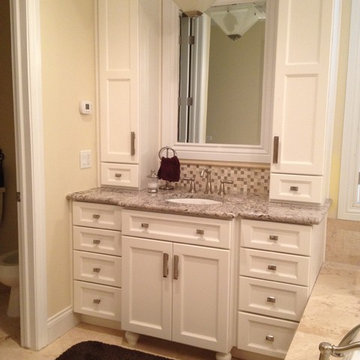
Drop-in bathtub - mid-sized traditional master beige tile, brown tile, white tile and stone tile medium tone wood floor and beige floor drop-in bathtub idea in Salt Lake City with white cabinets, shaker cabinets, a two-piece toilet, yellow walls, an undermount sink and granite countertops
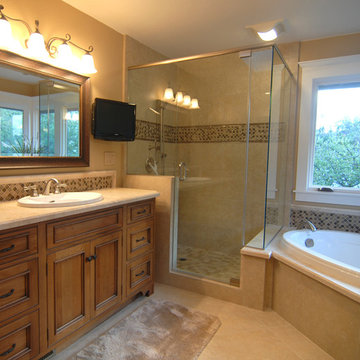
M/M Adler, Walnut Creek, master bath remodel, Shower: Field Tile: Travertine stone, Pan; stone mosaic, special order, Stone & glass mosaic w/ glass liner Backsplash detail, special order , Plumbing fixtures, special order, Stone & glass mosaic w/ travertine chair rail liner Backsplash detail
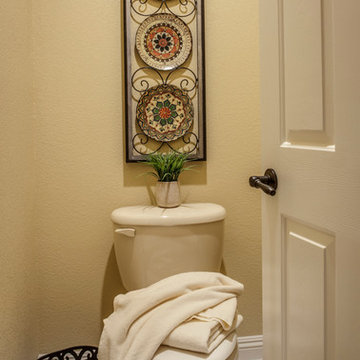
Simple yet beautiful toilet room, accented with a touch of ethnic colors, patterns, and textures.
Photography by Lydia Cutter
Mid-sized mountain style master gray tile and ceramic tile ceramic tile alcove shower photo in Las Vegas with an undermount sink, furniture-like cabinets, medium tone wood cabinets, limestone countertops, a two-piece toilet and yellow walls
Mid-sized mountain style master gray tile and ceramic tile ceramic tile alcove shower photo in Las Vegas with an undermount sink, furniture-like cabinets, medium tone wood cabinets, limestone countertops, a two-piece toilet and yellow walls
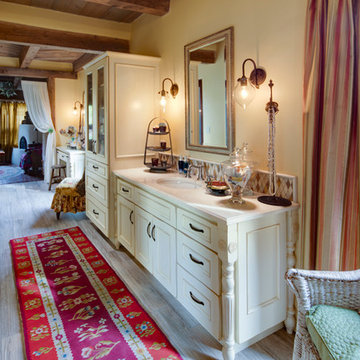
DeWils Painted Maple Cabinets
Photo by - Robert Reck
Large southwest master beige tile, blue tile, brown tile and ceramic tile porcelain tile bathroom photo in Albuquerque with recessed-panel cabinets, beige cabinets, yellow walls and an undermount sink
Large southwest master beige tile, blue tile, brown tile and ceramic tile porcelain tile bathroom photo in Albuquerque with recessed-panel cabinets, beige cabinets, yellow walls and an undermount sink
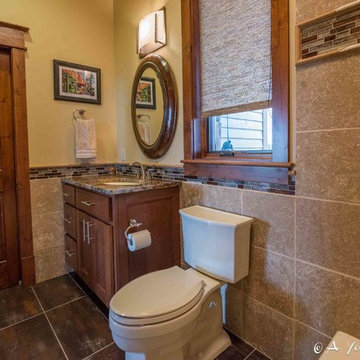
Example of a mid-sized mountain style 3/4 beige tile, brown tile, gray tile and ceramic tile slate floor bathroom design in Other with shaker cabinets, medium tone wood cabinets, a one-piece toilet, yellow walls, an undermount sink and granite countertops
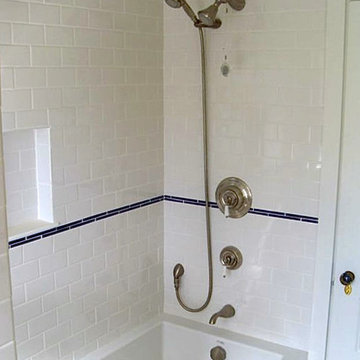
Inspiration for a mid-sized timeless master white tile and subway tile ceramic tile bathroom remodel in Providence with white cabinets, marble countertops, beaded inset cabinets, a two-piece toilet, an undermount sink and yellow walls
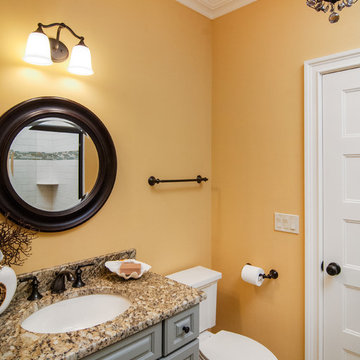
Inspiration for a mid-sized transitional kids' bathroom remodel in New York with an undermount sink, raised-panel cabinets, gray cabinets, granite countertops, a two-piece toilet and yellow walls
Bath with Yellow Walls Ideas
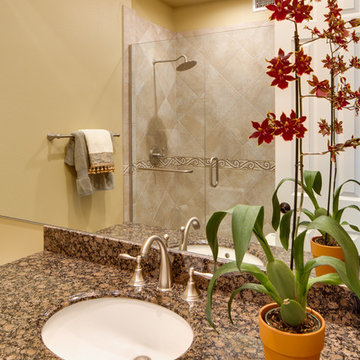
Milan Kovacevic
Inspiration for a mid-sized mediterranean 3/4 beige tile and porcelain tile alcove shower remodel in San Diego with an undermount sink, granite countertops and yellow walls
Inspiration for a mid-sized mediterranean 3/4 beige tile and porcelain tile alcove shower remodel in San Diego with an undermount sink, granite countertops and yellow walls
6







