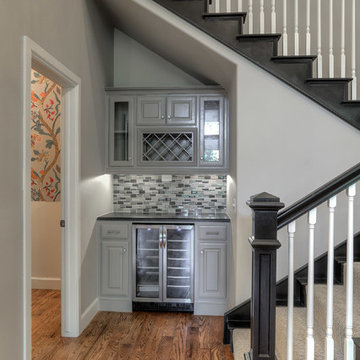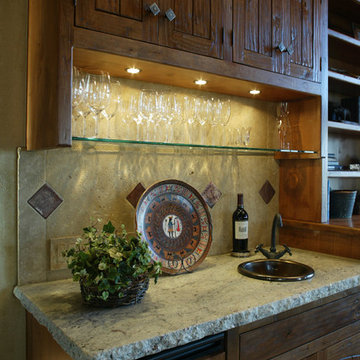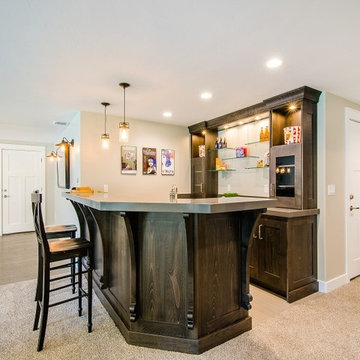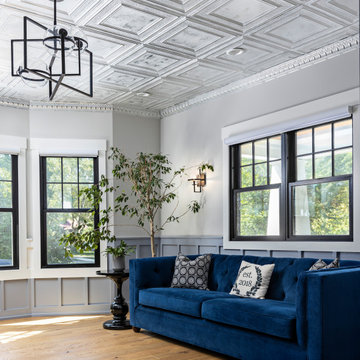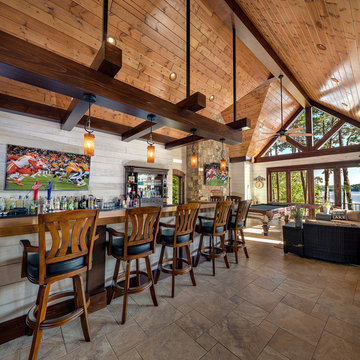Craftsman Home Bar Ideas
Refine by:
Budget
Sort by:Popular Today
101 - 120 of 3,206 photos
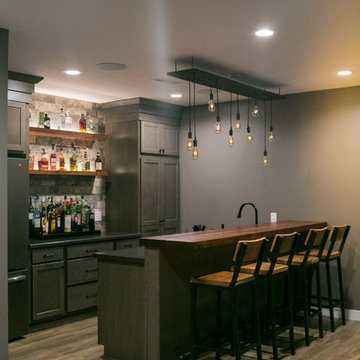
This bar is set up for evening entertaining. Liquor bottles are on full display between the tall cabinets. The up lighting on the floating shelves provides the perfect mood.
Find the right local pro for your project
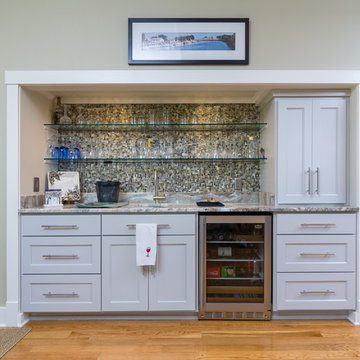
Greg Reigler
Home bar - mid-sized craftsman u-shaped light wood floor home bar idea in Atlanta with an undermount sink, shaker cabinets, gray cabinets, solid surface countertops and porcelain backsplash
Home bar - mid-sized craftsman u-shaped light wood floor home bar idea in Atlanta with an undermount sink, shaker cabinets, gray cabinets, solid surface countertops and porcelain backsplash
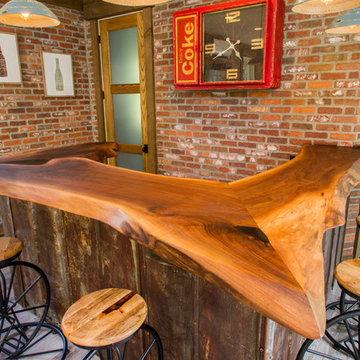
Custom bar built with live edge slabs from Stonewood Products.
Arts and crafts home bar photo in Boston
Arts and crafts home bar photo in Boston
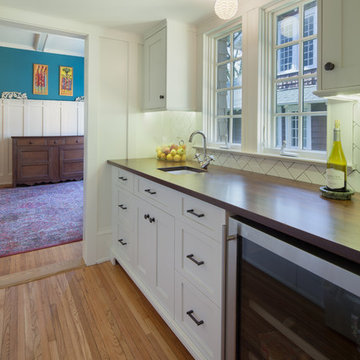
contractor: Stirling Group, Charlotte, NC
architect: Studio H Design, Charlotte, NC
photography: Sterling E. Stevens Design Photo, Raleigh, NC
engineering: Intelligent Design Engineering, Charlotte, NC
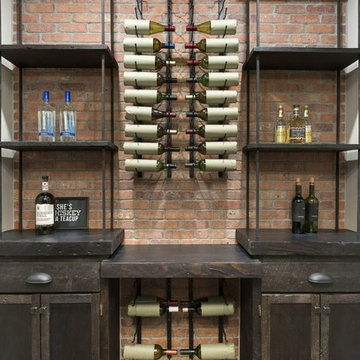
Example of a mid-sized arts and crafts dark wood floor and brown floor seated home bar design in Minneapolis with brown backsplash and brick backsplash
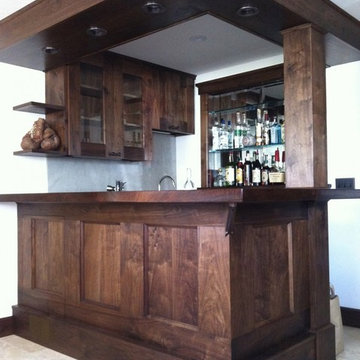
Mid-sized arts and crafts u-shaped porcelain tile and beige floor seated home bar photo in San Francisco with an undermount sink, glass-front cabinets, dark wood cabinets, wood countertops and brown countertops
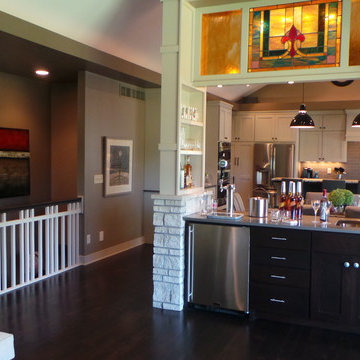
Wet bar - small craftsman dark wood floor wet bar idea in Other with an undermount sink, shaker cabinets, dark wood cabinets and quartz countertops
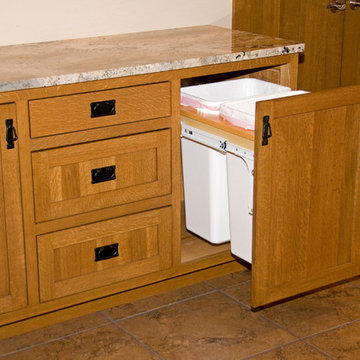
This buffet of cabinets offers a place to recycle.
Example of an arts and crafts home bar design in Cedar Rapids
Example of an arts and crafts home bar design in Cedar Rapids
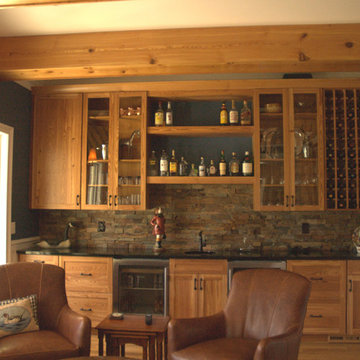
A complete custom job by AKB, this built in cabinet features lots of wine storage, as well as sink, built in mini refridgerator and large pine ceiling beams.
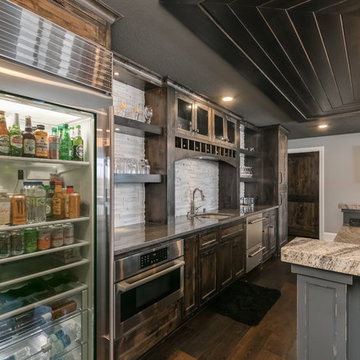
Inspiration for a large craftsman single-wall dark wood floor and brown floor seated home bar remodel in Minneapolis with an undermount sink, shaker cabinets, distressed cabinets, granite countertops, white backsplash, matchstick tile backsplash and white countertops
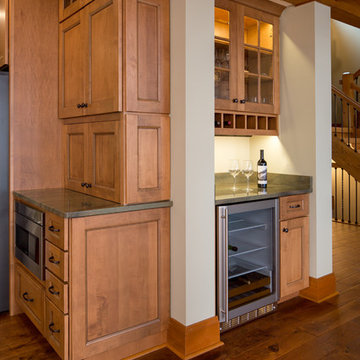
Our clients already had a cottage on Torch Lake that they loved to visit. It was a 1960s ranch that worked just fine for their needs. However, the lower level walkout became entirely unusable due to water issues. After purchasing the lot next door, they hired us to design a new cottage. Our first task was to situate the home in the center of the two parcels to maximize the view of the lake while also accommodating a yard area. Our second task was to take particular care to divert any future water issues. We took necessary precautions with design specifications to water proof properly, establish foundation and landscape drain tiles / stones, set the proper elevation of the home per ground water height and direct the water flow around the home from natural grade / drive. Our final task was to make appealing, comfortable, living spaces with future planning at the forefront. An example of this planning is placing a master suite on both the main level and the upper level. The ultimate goal of this home is for it to one day be at least a 3/4 of the year home and designed to be a multi-generational heirloom.
- Jacqueline Southby Photography
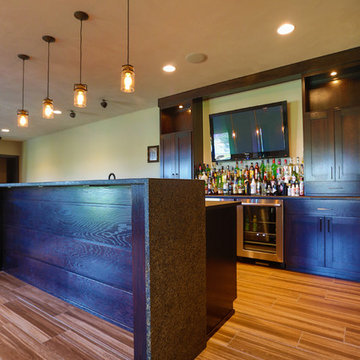
Large arts and crafts galley porcelain tile seated home bar photo in Other with shaker cabinets, dark wood cabinets and quartzite countertops
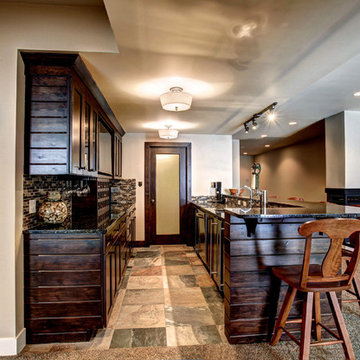
Photos by Kaity
Large arts and crafts galley ceramic tile wet bar photo in Grand Rapids with an undermount sink, shaker cabinets, dark wood cabinets, glass tile backsplash, granite countertops and multicolored backsplash
Large arts and crafts galley ceramic tile wet bar photo in Grand Rapids with an undermount sink, shaker cabinets, dark wood cabinets, glass tile backsplash, granite countertops and multicolored backsplash
Craftsman Home Bar Ideas
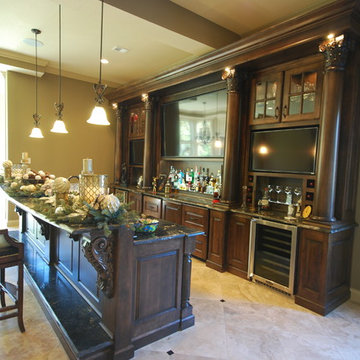
Inspiration for a large craftsman galley marble floor and beige floor wet bar remodel in Kansas City with raised-panel cabinets and dark wood cabinets
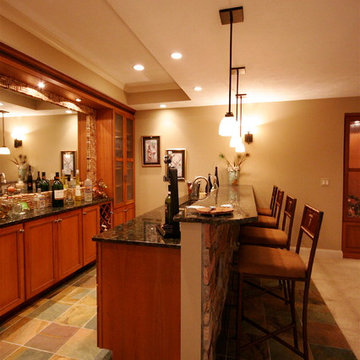
The full bar is ready for the next party
Inspiration for a mid-sized craftsman home bar remodel in Detroit
Inspiration for a mid-sized craftsman home bar remodel in Detroit
6






