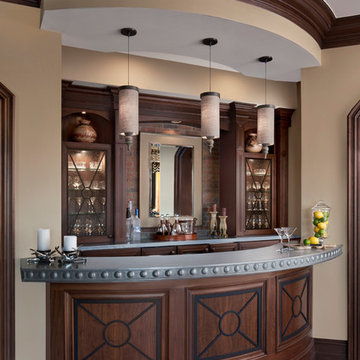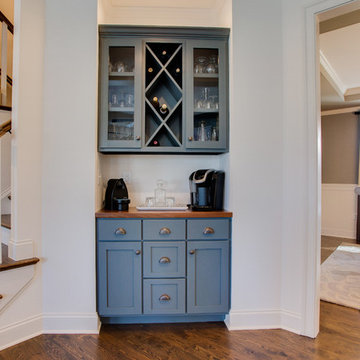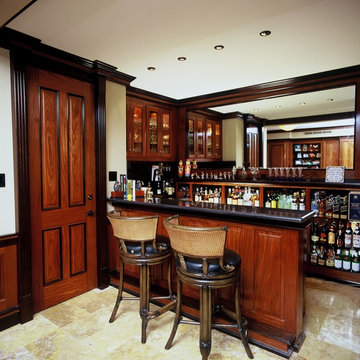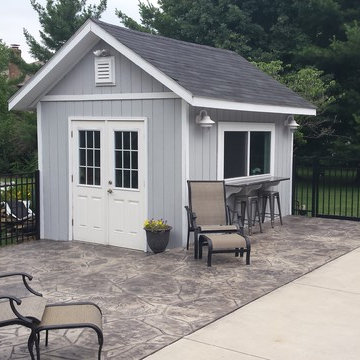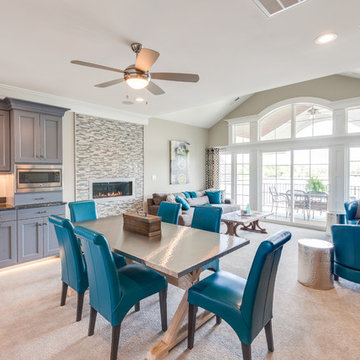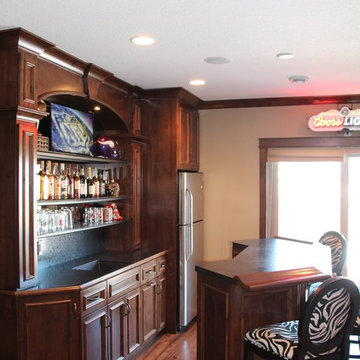Craftsman Home Bar Ideas
Refine by:
Budget
Sort by:Popular Today
61 - 80 of 3,207 photos
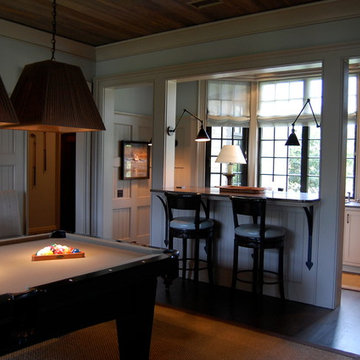
Maresca & Associates, Architects
Arts and crafts home bar photo in Charleston
Arts and crafts home bar photo in Charleston
Find the right local pro for your project
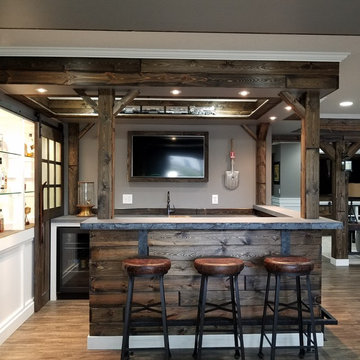
Custom Bar- Concrete Bar Tops- Modern Homes.
Large arts and crafts u-shaped laminate floor and brown floor seated home bar photo in Minneapolis with medium tone wood cabinets, concrete countertops, brown backsplash and wood backsplash
Large arts and crafts u-shaped laminate floor and brown floor seated home bar photo in Minneapolis with medium tone wood cabinets, concrete countertops, brown backsplash and wood backsplash
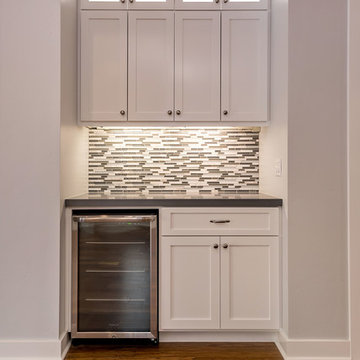
Single Story Complete Renovation
Architect: Robin McCarthy
Builder: Lincoln Builders
Mark Pinkerton Photographer
Mid-sized arts and crafts medium tone wood floor home bar photo in San Francisco
Mid-sized arts and crafts medium tone wood floor home bar photo in San Francisco
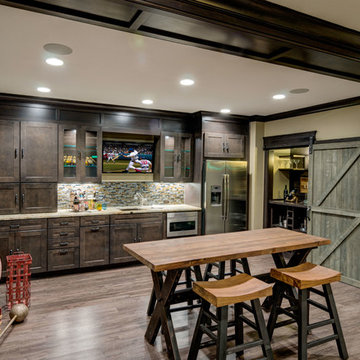
Earthy hues, comfortable furnishings, statement lights and mirrors, and a sleek, outdoor barbeque –this wine country home is perfect for family gatherings:
Project completed by Wendy Langston's Everything Home interior design firm , which serves Carmel, Zionsville, Fishers, Westfield, Noblesville, and Indianapolis.
For more about Everything Home, click here: https://everythinghomedesigns.com/
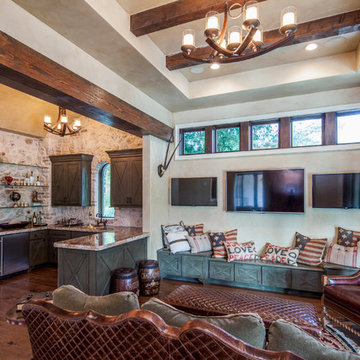
Example of a mid-sized arts and crafts u-shaped dark wood floor home bar design in Austin with an undermount sink, green cabinets, granite countertops and stone tile backsplash
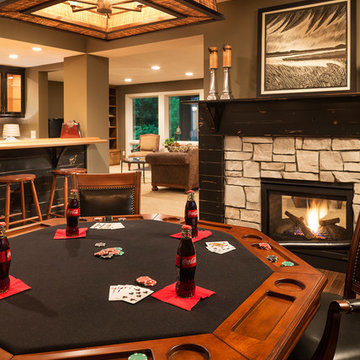
Landmark Photography
Inspiration for a large craftsman home bar remodel in Minneapolis
Inspiration for a large craftsman home bar remodel in Minneapolis

Check out this gorgeous kitchenette remodel our team did . It features custom cabinetry with soft close doors and drawers, custom wood countertops with matching floating shelves, and 4x12 subway tile with 3x6 herringbone accent behind the sink. This kitchen even includes fully functioning beer taps in the backsplash along with waterproof flooring.
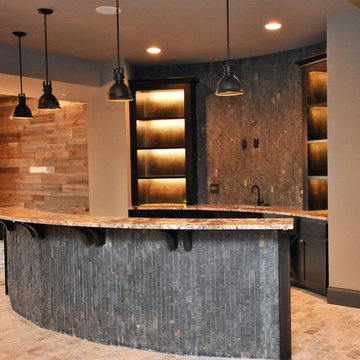
Carrie Babbitt
Wet bar - large craftsman single-wall brick floor wet bar idea in Kansas City with an undermount sink, shaker cabinets, dark wood cabinets, granite countertops, gray backsplash and stone tile backsplash
Wet bar - large craftsman single-wall brick floor wet bar idea in Kansas City with an undermount sink, shaker cabinets, dark wood cabinets, granite countertops, gray backsplash and stone tile backsplash
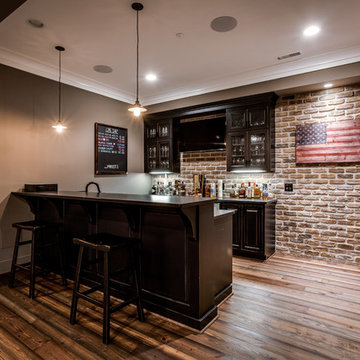
Wet bar - large craftsman galley medium tone wood floor wet bar idea in DC Metro with glass-front cabinets, dark wood cabinets, wood countertops, red backsplash and stone tile backsplash
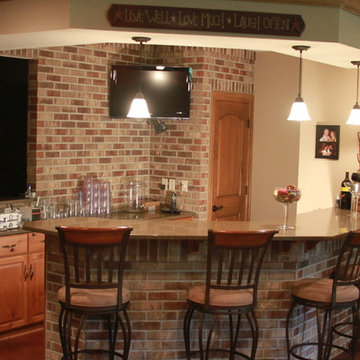
Seated home bar - mid-sized craftsman galley medium tone wood floor and brown floor seated home bar idea in Milwaukee with medium tone wood cabinets, quartz countertops, red backsplash and brick backsplash

Inspiration for a mid-sized craftsman single-wall medium tone wood floor and brown floor wet bar remodel in Kansas City with a drop-in sink, shaker cabinets, dark wood cabinets, gray backsplash and stone tile backsplash
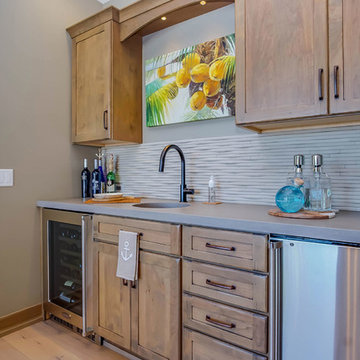
Mid-sized arts and crafts single-wall light wood floor and beige floor wet bar photo in Grand Rapids with an undermount sink, shaker cabinets, medium tone wood cabinets, quartz countertops, beige backsplash and mosaic tile backsplash
Craftsman Home Bar Ideas
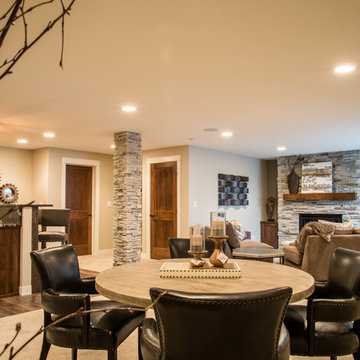
Ryan from North Dakota has built Architectural Designs Exclusive house plan 73348HS in reverse and was kind enough to share his beautiful photos with us!
This design features kitchen and dining areas that can both enjoy the great room fireplace thanks to its open floor plan.
You can also relax on the "other side" of the dual-sided fireplace in the hearth room - enjoying the view out the windows of the beautiful octagonal shaped room!
The lower floor is ideal for entertaining with a spacious game and family room and adjoining bar.
This level also includes a 5th bedroom and a large exercise room.
What a stunning design!
Check it out!
Specs-at-a-glance:
3,477 square feet of living
5 Bedrooms
4.5 Baths
Ready when you are. Where do YOU want to build?
Plan Link: http://bit.ly/73348HS
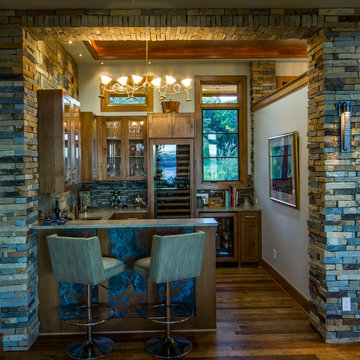
Home Bar
Example of a mid-sized arts and crafts medium tone wood floor and brown floor home bar design in Austin
Example of a mid-sized arts and crafts medium tone wood floor and brown floor home bar design in Austin
4






