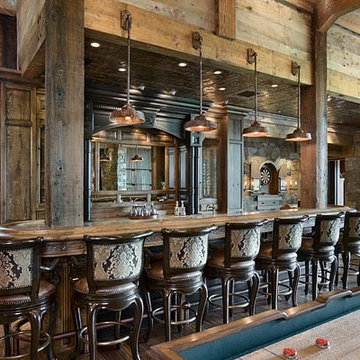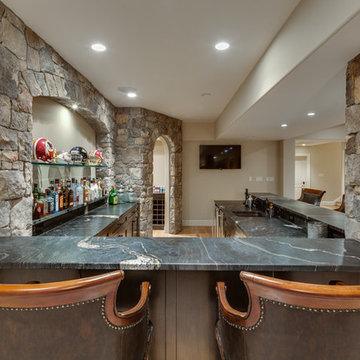Craftsman Home Bar Ideas
Refine by:
Budget
Sort by:Popular Today
81 - 100 of 3,210 photos

Inspiration for a mid-sized craftsman single-wall medium tone wood floor and brown floor wet bar remodel in Kansas City with a drop-in sink, shaker cabinets, dark wood cabinets, gray backsplash and stone tile backsplash
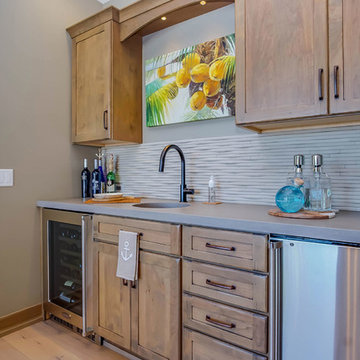
Mid-sized arts and crafts single-wall light wood floor and beige floor wet bar photo in Grand Rapids with an undermount sink, shaker cabinets, medium tone wood cabinets, quartz countertops, beige backsplash and mosaic tile backsplash
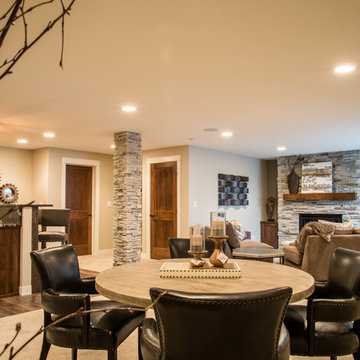
Ryan from North Dakota has built Architectural Designs Exclusive house plan 73348HS in reverse and was kind enough to share his beautiful photos with us!
This design features kitchen and dining areas that can both enjoy the great room fireplace thanks to its open floor plan.
You can also relax on the "other side" of the dual-sided fireplace in the hearth room - enjoying the view out the windows of the beautiful octagonal shaped room!
The lower floor is ideal for entertaining with a spacious game and family room and adjoining bar.
This level also includes a 5th bedroom and a large exercise room.
What a stunning design!
Check it out!
Specs-at-a-glance:
3,477 square feet of living
5 Bedrooms
4.5 Baths
Ready when you are. Where do YOU want to build?
Plan Link: http://bit.ly/73348HS
Find the right local pro for your project
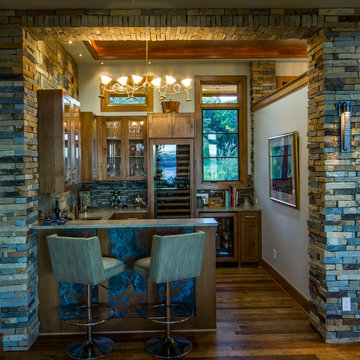
Home Bar
Example of a mid-sized arts and crafts medium tone wood floor and brown floor home bar design in Austin
Example of a mid-sized arts and crafts medium tone wood floor and brown floor home bar design in Austin
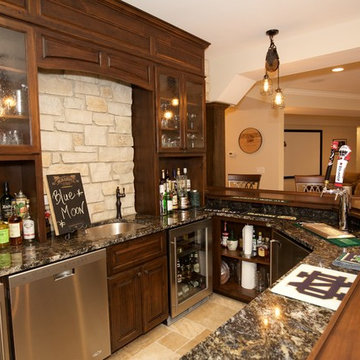
This custom bar has natural stone as the back wall accent and industrial light fixtures at the counter that give the overall design a slightly rustic appeal.
Architect: Meyer Design
Builder: Lakewest Custom Homes
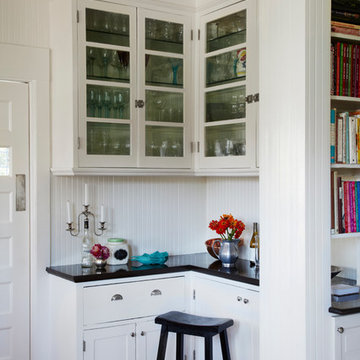
Dunn-Edwards Paints paint colors -
Cabinets: Cold Water DE6316
Jeremy Samuelson Photography | www.jeremysamuelson.com
Example of an arts and crafts light wood floor home bar design in Los Angeles with no sink and white backsplash
Example of an arts and crafts light wood floor home bar design in Los Angeles with no sink and white backsplash
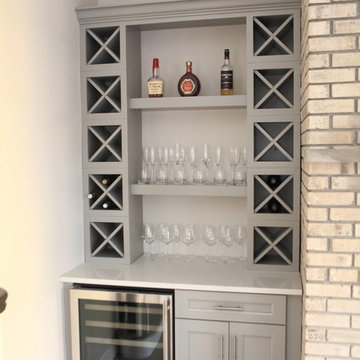
Home bar - huge craftsman light wood floor home bar idea in Providence with shaker cabinets, gray cabinets, quartzite countertops, gray backsplash and stone tile backsplash
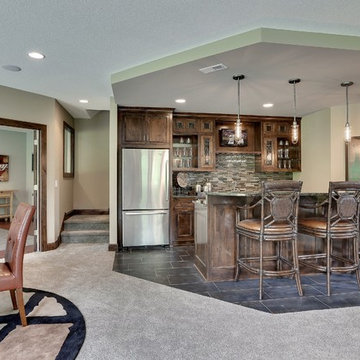
With an indoor basketball court, and a no-holds-barred floor plan, we're calling Exclusive House Plan 73356HS "Big Daddy".
Ready when you are! Where do YOU want to play indoor hoops in your own home?
Specs-at-a-glance
5 beds
4.5 baths
6,300+ sq. ft.
Includes an indoor basketball court
Plans: http://bit.ly/73356hs
#readywhenyouare
#houseplan
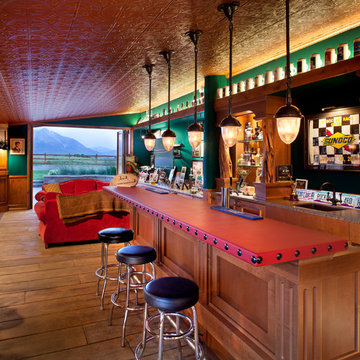
This leather bar top and tin ceiling create a comfortable entertainment room. The pendants above the bar and the back lighting are placed in accordance with the room. Brent Moss Photography
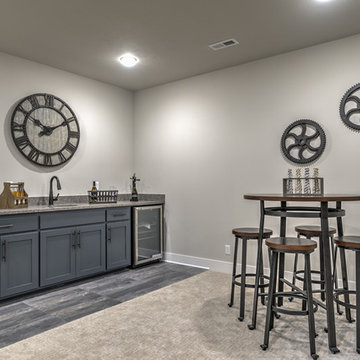
Arts and crafts wet bar photo in Omaha with an undermount sink, shaker cabinets and quartz countertops
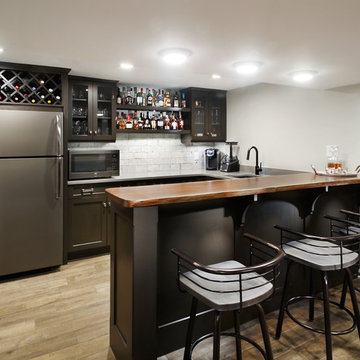
Example of a mid-sized arts and crafts porcelain tile and beige floor home bar design in Louisville
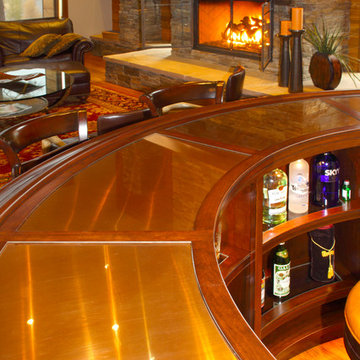
Mid-sized arts and crafts u-shaped medium tone wood floor seated home bar photo in Seattle with a drop-in sink, raised-panel cabinets, dark wood cabinets, wood countertops and mirror backsplash
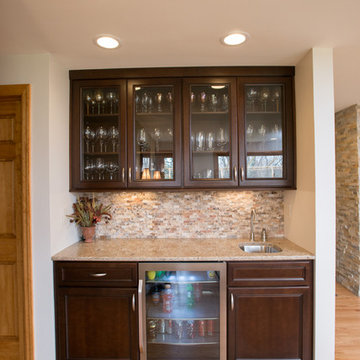
Example of a mid-sized arts and crafts single-wall medium tone wood floor wet bar design in Other with an undermount sink, recessed-panel cabinets, dark wood cabinets and beige backsplash

Example of a large arts and crafts single-wall concrete floor and brown floor wet bar design in Grand Rapids with an undermount sink, recessed-panel cabinets, dark wood cabinets, quartz countertops, red backsplash and brick backsplash
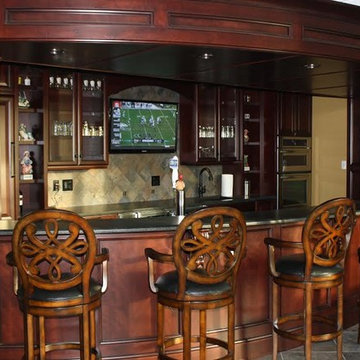
Large arts and crafts galley terra-cotta tile seated home bar photo in Chicago with glass-front cabinets, dark wood cabinets, granite countertops, multicolored backsplash and stone tile backsplash
Craftsman Home Bar Ideas
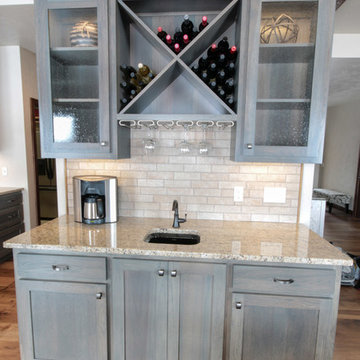
Katherine Brannaman
Example of an arts and crafts home bar design in Other
Example of an arts and crafts home bar design in Other
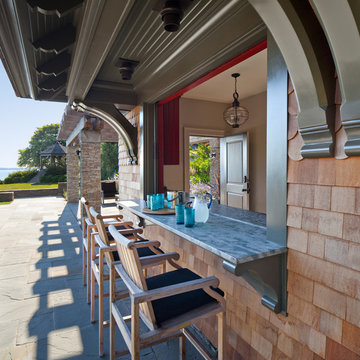
© Anthony Crisafulli 2015
Inspiration for a craftsman home bar remodel in Providence
Inspiration for a craftsman home bar remodel in Providence
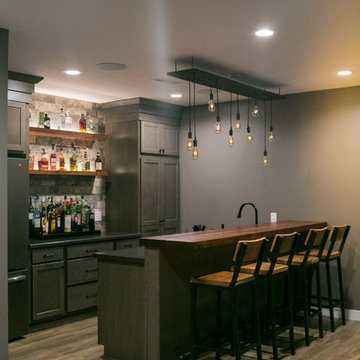
This bar is set up for evening entertaining. Liquor bottles are on full display between the tall cabinets. The up lighting on the floating shelves provides the perfect mood.
5






