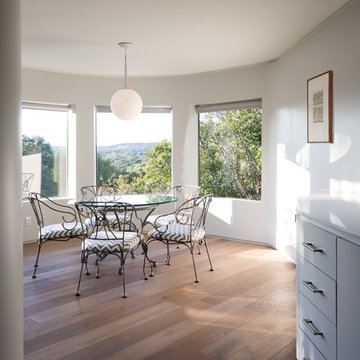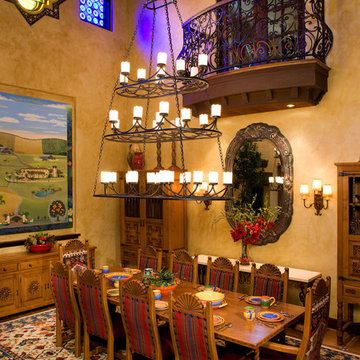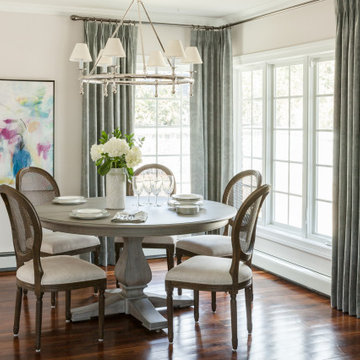Dining Room Ideas
Refine by:
Budget
Sort by:Popular Today
2901 - 2920 of 1,059,548 photos
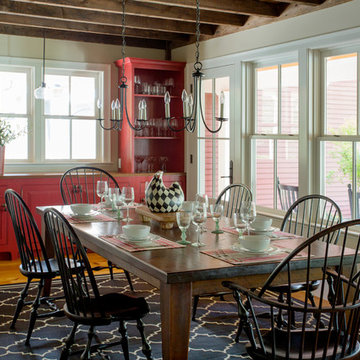
When Cummings Architects first met with the owners of this understated country farmhouse, the building’s layout and design was an incoherent jumble. The original bones of the building were almost unrecognizable. All of the original windows, doors, flooring, and trims – even the country kitchen – had been removed. Mathew and his team began a thorough design discovery process to find the design solution that would enable them to breathe life back into the old farmhouse in a way that acknowledged the building’s venerable history while also providing for a modern living by a growing family.
The redesign included the addition of a new eat-in kitchen, bedrooms, bathrooms, wrap around porch, and stone fireplaces. To begin the transforming restoration, the team designed a generous, twenty-four square foot kitchen addition with custom, farmers-style cabinetry and timber framing. The team walked the homeowners through each detail the cabinetry layout, materials, and finishes. Salvaged materials were used and authentic craftsmanship lent a sense of place and history to the fabric of the space.
The new master suite included a cathedral ceiling showcasing beautifully worn salvaged timbers. The team continued with the farm theme, using sliding barn doors to separate the custom-designed master bath and closet. The new second-floor hallway features a bold, red floor while new transoms in each bedroom let in plenty of light. A summer stair, detailed and crafted with authentic details, was added for additional access and charm.
Finally, a welcoming farmer’s porch wraps around the side entry, connecting to the rear yard via a gracefully engineered grade. This large outdoor space provides seating for large groups of people to visit and dine next to the beautiful outdoor landscape and the new exterior stone fireplace.
Though it had temporarily lost its identity, with the help of the team at Cummings Architects, this lovely farmhouse has regained not only its former charm but also a new life through beautifully integrated modern features designed for today’s family.
Photo by Eric Roth
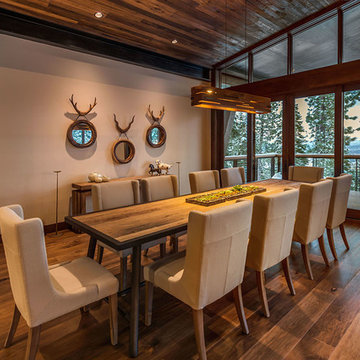
Vance Fox
Large mountain style medium tone wood floor enclosed dining room photo in Other with beige walls and no fireplace
Large mountain style medium tone wood floor enclosed dining room photo in Other with beige walls and no fireplace
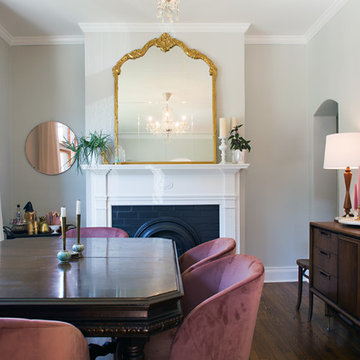
Photo: Sarah Dowlin © 2019 Houzz
Inspiration for an eclectic dining room remodel in Cincinnati
Inspiration for an eclectic dining room remodel in Cincinnati
Find the right local pro for your project
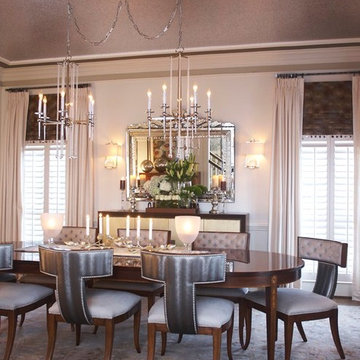
Dual chandeliers and metallic wallcovering on the ceiling create a light quality that is nothing short of sublime. photography by Mayuko Ishikawa
Great room - mid-sized eclectic dark wood floor great room idea in Atlanta with white walls
Great room - mid-sized eclectic dark wood floor great room idea in Atlanta with white walls
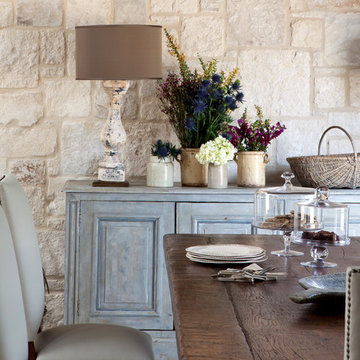
Shiflet Group Architects
Photographer Nick Johnson
Example of a cottage dining room design in Austin
Example of a cottage dining room design in Austin
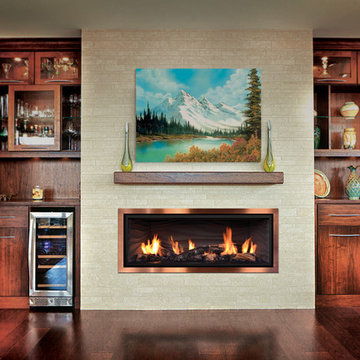
Inspiration for a large transitional dark wood floor and brown floor dining room remodel in Cedar Rapids with beige walls, a ribbon fireplace and a tile fireplace
Reload the page to not see this specific ad anymore
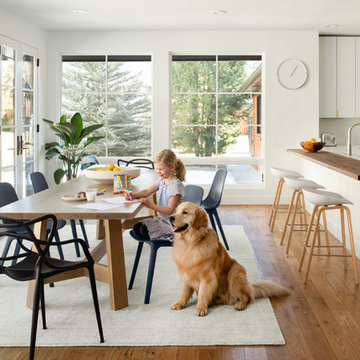
Many people can’t see beyond the current aesthetics when looking to buy a house, but this innovative couple recognized the good bones of their mid-century style home in Golden’s Applewood neighborhood and were determined to make the necessary updates to create the perfect space for their family.
In order to turn this older residence into a modern home that would meet the family’s current lifestyle, we replaced all the original windows with new, wood-clad black windows. The design of window is a nod to the home’s mid-century roots with modern efficiency and a polished appearance. We also wanted the interior of the home to feel connected to the awe-inspiring outside, so we opened up the main living area with a vaulted ceiling. To add a contemporary but sleek look to the fireplace, we crafted the mantle out of cold rolled steel. The texture of the cold rolled steel conveys a natural aesthetic and pairs nicely with the walnut mantle we built to cap the steel, uniting the design in the kitchen and the built-in entryway.
Everyone at Factor developed rich relationships with this beautiful family while collaborating through the design and build of their freshly renovated, contemporary home. We’re grateful to have the opportunity to work with such amazing people, creating inspired spaces that enhance the quality of their lives.
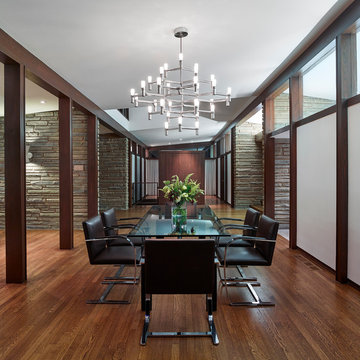
A view of the dining room from the exterior exemplifies the four-square plan and cruciform circulation, and shows the use of post and beam construction to reinforces connectivity between rooms. © Jeffrey Totaro, photographer
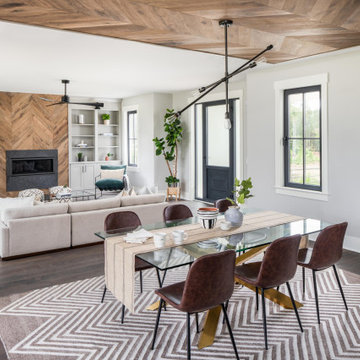
Open living and dinning space
Inspiration for a coastal dark wood floor and wood ceiling great room remodel in Charleston with gray walls
Inspiration for a coastal dark wood floor and wood ceiling great room remodel in Charleston with gray walls
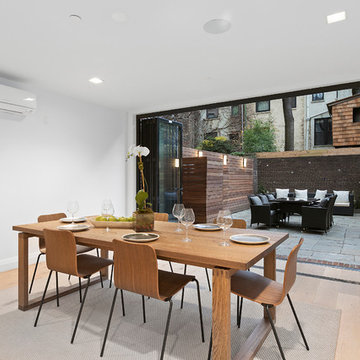
When the developer found this brownstone on the Upper Westside he immediately researched and found its potential for expansion. We were hired to maximize the existing brownstone and turn it from its current existence as 5 individual apartments into a large luxury single family home. The existing building was extended 16 feet into the rear yard and a new sixth story was added along with an occupied roof. The project was not a complete gut renovation, the character of the parlor floor was maintained, along with the original front facade, windows, shutters, and fireplaces throughout. A new solid oak stair was built from the garden floor to the roof in conjunction with a small supplemental passenger elevator directly adjacent to the staircase. The new brick rear facade features oversized windows; one special aspect of which is the folding window wall at the ground level that can be completely opened to the garden. The goal to keep the original character of the brownstone yet to update it with modern touches can be seen throughout the house. The large kitchen has Italian lacquer cabinetry with walnut and glass accents, white quartz counters and backsplash and a Calcutta gold arabesque mosaic accent wall. On the parlor floor a custom wetbar, large closet and powder room are housed in a new floor to ceiling wood paneled core. The master bathroom contains a large freestanding tub, a glass enclosed white marbled steam shower, and grey wood vanities accented by a white marble floral mosaic. The new forth floor front room is highlighted by a unique sloped skylight that offers wide skyline views. The house is topped off with a glass stair enclosure that contains an integrated window seat offering views of the roof and an intimate space to relax in the sun.
Reload the page to not see this specific ad anymore
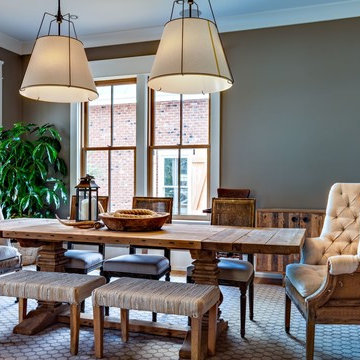
Enclosed dining room - mid-sized country medium tone wood floor and brown floor enclosed dining room idea in Nashville with gray walls and no fireplace
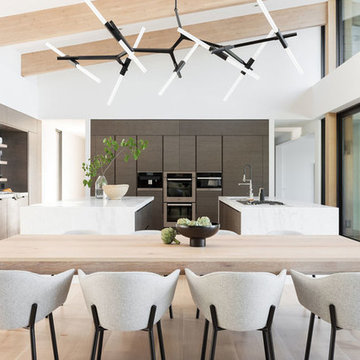
Mid-sized minimalist light wood floor kitchen/dining room combo photo in Salt Lake City with white walls and no fireplace
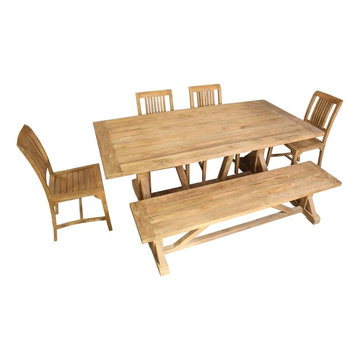
Dimension:
Dining Table:79" L X 40" D X 30" H
Dining Chair: 17.5"L X 17"D X 37.5"H
Dining Bench: 71" L X 16" D X 18" H
Reflecting the creative flair of the proficient craftsmen, the Fulton Recycled Teak Wood Trestle Base Large Dining Table With 4 Chairs and Bench Set will elevate your dining room’s decor through its modern style. The dining table set comprises a bench, four slat back and seat chairs, and a dining table with conventional trestle base.
Each chair features a back with thin slats of wood fitted from the top edge to the middle tier with a generous gap between the tier and the seat rim. This makes the chair easy breezy, exuding modern design. The classic mission style design has been given a modern twist with the slight curve in the chair back. The table top matches perfectly with the chair seats and bench as they all feature thicker slats of solid Teak wood making the whole ensemble brim with modern-day elegance.
Materials: This dining table chair set with the bench is handcrafted from recycled Teak wood in natural finish, offering the set years of durability and exquisiteness.
Special Features:
• Solid Teak wood construction
• 100% handcrafted
• Modern style
Note: Real wood is a product of nature, and as such, no two pieces are alike. Variations in solid wood grain patterns are to be expected and make each furniture uniquely beautiful, just like us humans.
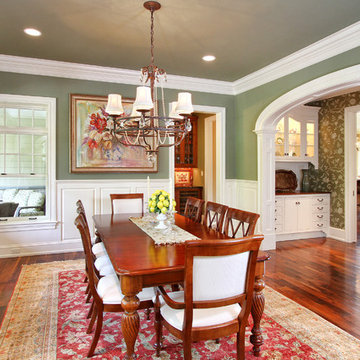
Interiors: The Great Room Design
Builder: Spire Builders, LLC
Photo: Spire Builders, LLC
Example of a classic medium tone wood floor enclosed dining room design in Philadelphia with green walls
Example of a classic medium tone wood floor enclosed dining room design in Philadelphia with green walls
Dining Room Ideas
Reload the page to not see this specific ad anymore
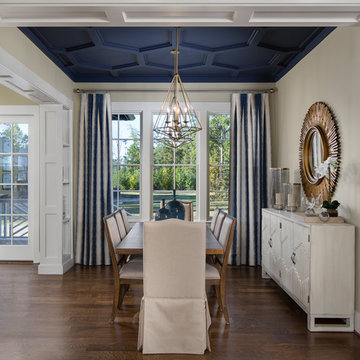
Built by Mt Laurel's Town Builders
Photo by Tommy Daspit
Beach style dark wood floor and brown floor dining room photo in Birmingham with beige walls and no fireplace
Beach style dark wood floor and brown floor dining room photo in Birmingham with beige walls and no fireplace
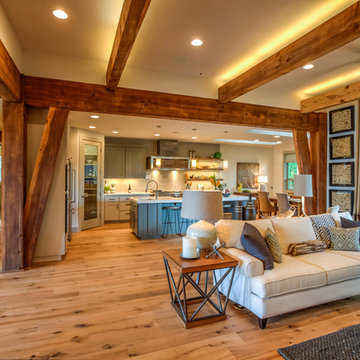
Living Room - Arrow Timber Framing
9726 NE 302nd St, Battle Ground, WA 98604
(360) 687-1868
Web Site: https://www.arrowtimber.com
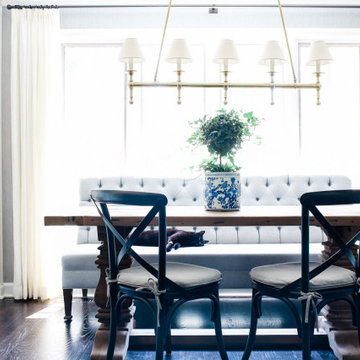
Connected to the kitchen, this banquette encompasses style with storage in an otherwise small space.
Inspiration for a small coastal light wood floor, brown floor and wallpaper breakfast nook remodel in Chicago with gray walls
Inspiration for a small coastal light wood floor, brown floor and wallpaper breakfast nook remodel in Chicago with gray walls
146






