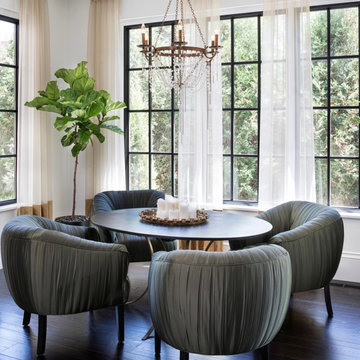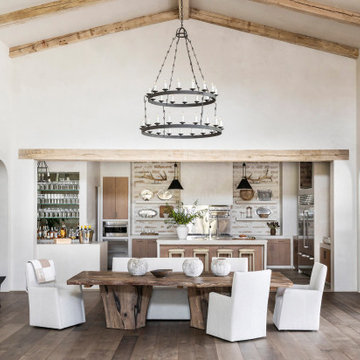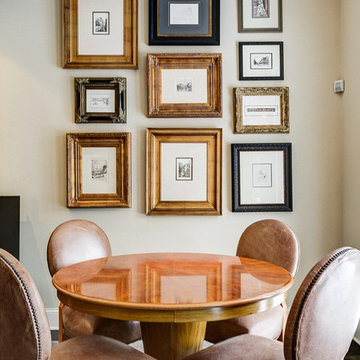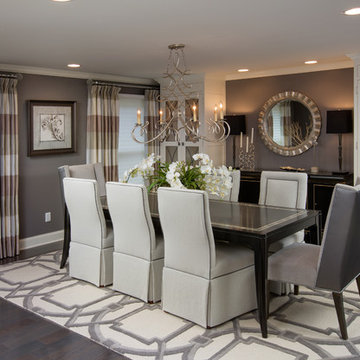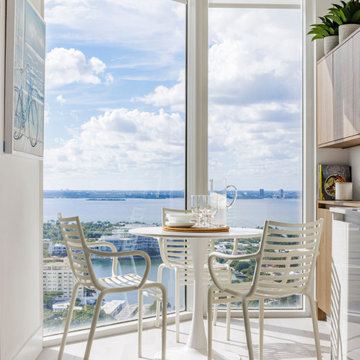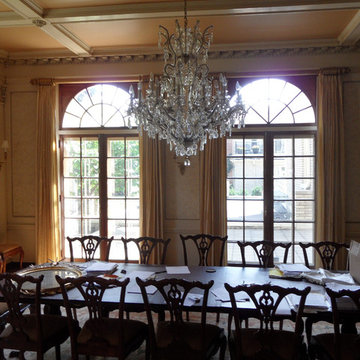Dining Room Ideas
Refine by:
Budget
Sort by:Popular Today
4801 - 4820 of 1,059,362 photos
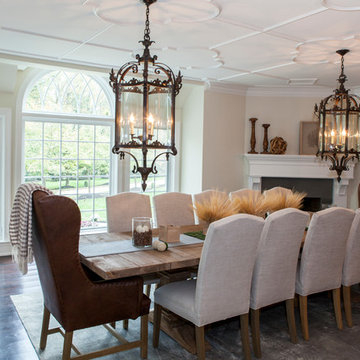
A relaxed yet truly elegant room that is welcoming with it's light and breezy transitional style.
This french styled transitional room has elements of today's lifestyle while incorporating those wonderful and meticulous traditional details.
Shown is the decorative quatrefoil ceiling pattern, fully custom fireplace design, and beautifully detailed windows with a lovely view of the gardens.
The architecture gives the viewer a nod to the "transitional" French Country & Beax-Arts style with it's decorative ceiling but also a restrained design of the fireplace which allows the room to show all of its assets. Not one detail overpowers the other.
The furniture has a relaxed and a contemporary feel.
A rustic farm table with ornate lanterns make the mood of the room, casual yet elegant.
This home was featured in Philadelphia Magazine August 2014 issue to showcase its beauty and excellence.
RUDLOFF Custom Builders, is a residential construction company that connects with clients early in the design phase to ensure every detail of your project is captured just as you imagined. RUDLOFF Custom Builders will create the project of your dreams that is executed by on-site project managers and skilled craftsman, while creating lifetime client relationships that are build on trust and integrity.
We are a full service, certified remodeling company that covers all of the Philadelphia suburban area including West Chester, Gladwynne, Malvern, Wayne, Haverford and more.
As a 6 time Best of Houzz winner, we look forward to working with you on your next project.
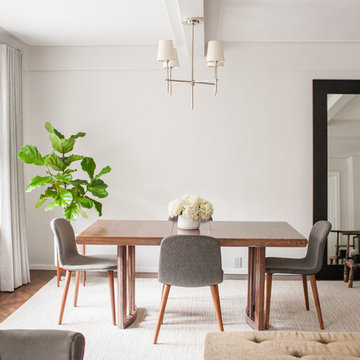
Photography by Anna Herbst
Mid-sized 1950s dark wood floor and brown floor great room photo in New York with gray walls and no fireplace
Mid-sized 1950s dark wood floor and brown floor great room photo in New York with gray walls and no fireplace
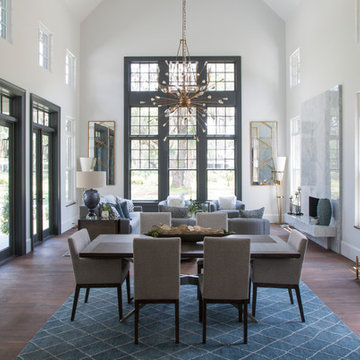
The great room, with 23 foot ceilings, flows just off the kitchen. The combination of nine operable windows + transoms create this "wall of windows" that allows natural light to flood the great room, while also giving stunning outside views of the lagoon, bridge and village. It serves as a dramatic focal point for the entire living space.
Find the right local pro for your project
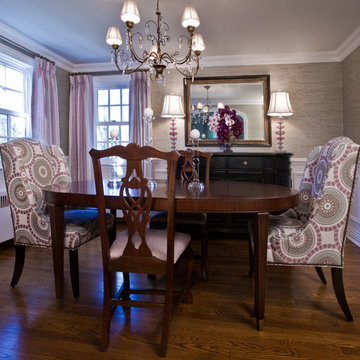
When the clients wanted to turn their tired and dreary faux Tuscan dining room into a sophisticated, fresh, and bright space, they turned to Paula Caponetti Designs. Paula removed the pop corn ceiling, added elegant crown and baseboard mouldings and wainscoting. More light was brought into the space by replacing the heavy and intrusive swags, jabots, and side panels with streamlined panels. Dusky beige wall paint was replaced by shimmering celadon grass cloth framed by glossy white mouldings. Ever respectful of her clients' budget, the Tuscan sideboard was transformed into perhaps the most stunning element in the room by simply painting it black and adding gleaming brass hardware with a motif found in the hosts' chairs upholstery. Paula recognized that the existing chandelier could be brought back to life by swapping out the colored glass elements for clear crystal pendants, and adding celadon string lamp shades. Motivated by her desire to expand the space by eliminating unnecessary elements and by adding as many light reflective surfaces as possible, Paula chose to keep the rich walnut floors bare.
Design by Paula Caponetti
11 Williamsburg South
Colts Neck, NJ 07722
www.paulacaponettidesigns.com
Photo Credit: Joan Panboukes
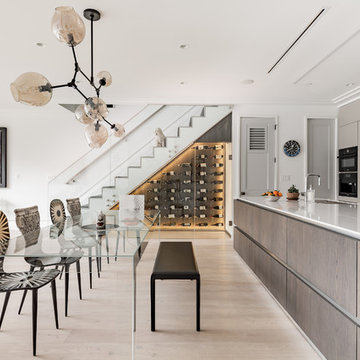
Photography by Amanda Archibald
Example of a mid-sized trendy light wood floor and beige floor great room design in DC Metro with white walls and no fireplace
Example of a mid-sized trendy light wood floor and beige floor great room design in DC Metro with white walls and no fireplace
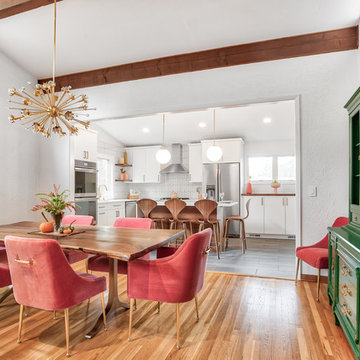
We took the wall down that originally divided these two rooms, combining them to make one beautiful dining/kitchen area.
Photos by Chris Veith.
Kitchen/dining room combo - mid-sized 1960s brown floor and medium tone wood floor kitchen/dining room combo idea in New York with white walls
Kitchen/dining room combo - mid-sized 1960s brown floor and medium tone wood floor kitchen/dining room combo idea in New York with white walls
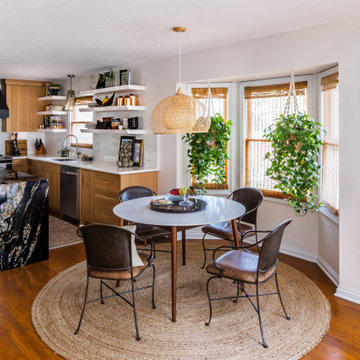
Sponsored
Westerville, OH
Fresh Pointe Studio
Industry Leading Interior Designers & Decorators | Delaware County, OH
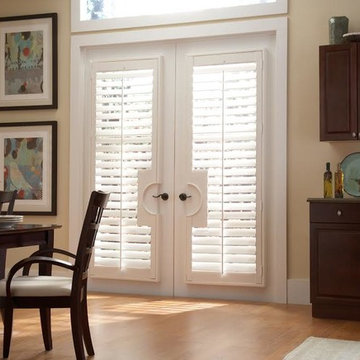
Kitchen/dining room combo - mid-sized traditional light wood floor and brown floor kitchen/dining room combo idea in Other with beige walls and no fireplace
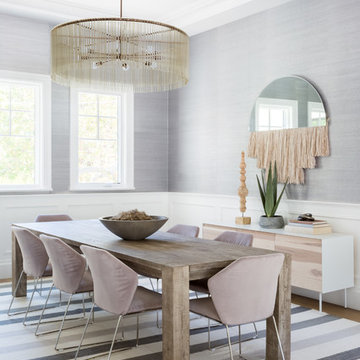
Great room - large coastal light wood floor and beige floor great room idea in Los Angeles with metallic walls
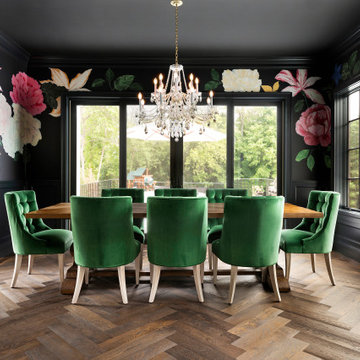
Example of a trendy medium tone wood floor, brown floor, wainscoting and wallpaper enclosed dining room design in Minneapolis with multicolored walls
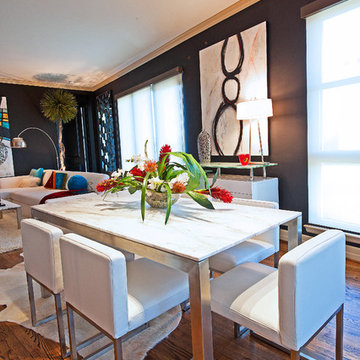
Though the walls in this room remain neutral, the furniture and decor are far from it. "Contemporary is about balancing the trends that are going on while integrating those modern touches."
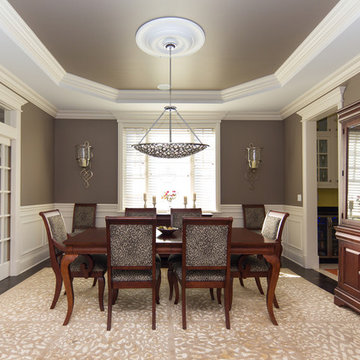
Custom Formal Dining Room with white wainscoting, large crown moulding, recessed ceiling, custom millwork and trim painted white, huge area rug over dark walnut stained floors, dining room table and chairs, hutch, chandelier medallion over the light fixture, wall sconces, double french pocket doors.
Custom Home Builder and General Contractor for this Home:
Leinster Construction, Inc., Chicago, IL
www.leinsterconstruction.com
Miller + Miller Architectural Photography
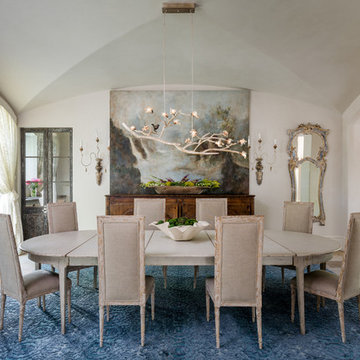
Inspiration for a french country beige floor enclosed dining room remodel in Houston with beige walls and a standard fireplace
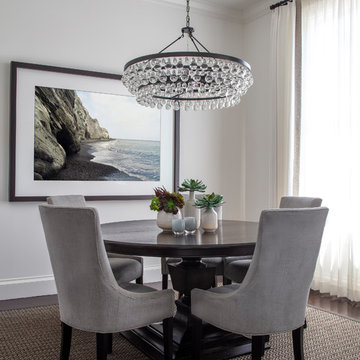
Michael Hospelt
Transitional dark wood floor and brown floor dining room photo in San Francisco with white walls
Transitional dark wood floor and brown floor dining room photo in San Francisco with white walls

This formal dining room embodies French grandeur with a modern traditional feel. From the elegant chandelier to the expansive French and German china collection, we considered the clients style and prized possessions in updating this space with the purpose of gathering and entertaining.
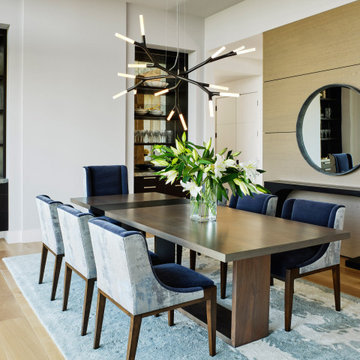
Again, indoor/outdoor living, achieved with 16’ of glass, half of which opens directly to the back yard. A space the owners could enjoy with family and friends. Outdoor kitchen is tucked conveniently against a wall outside, but out of view. Colors inspired by the outdoors—natural wood paneled wall, a free-standing element that separates dining room from foyer. We view the chandelier as reminiscent of coral and the tones of the dining chairs, rug, and Cielo Quartzite countertop on the built-ins reflecting those of the bay and sea. (The owners love the ocean.) The hand-silvered, antiqued mirror tile at the back of the built-ins, adds just a touch of glam, as does the jewel-like hardware on the cabinets
Dining Room Ideas
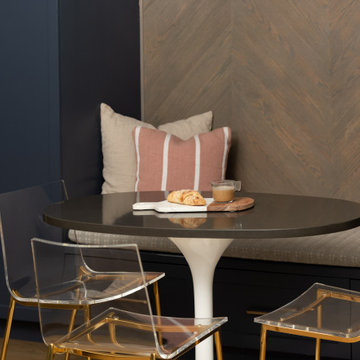
Inspiration for a small transitional medium tone wood floor and brown floor breakfast nook remodel in Chicago with white walls and no fireplace
241






