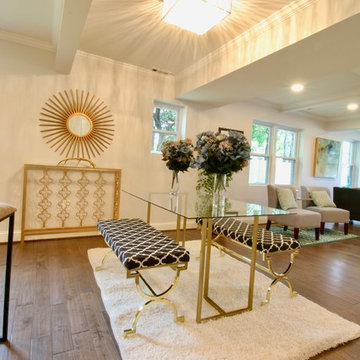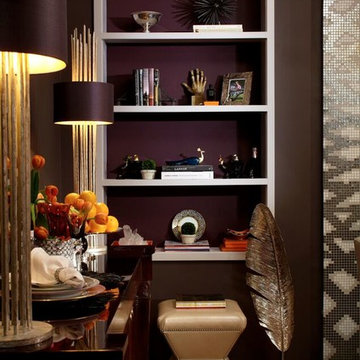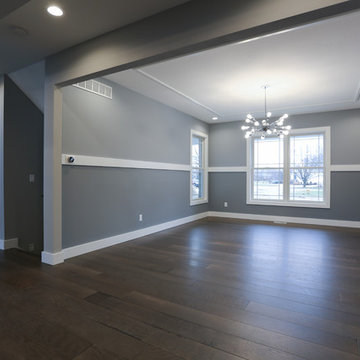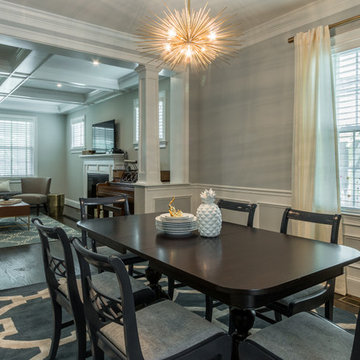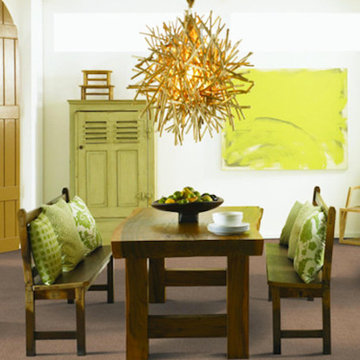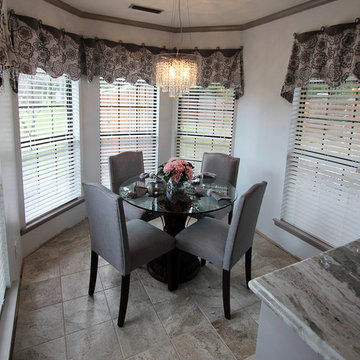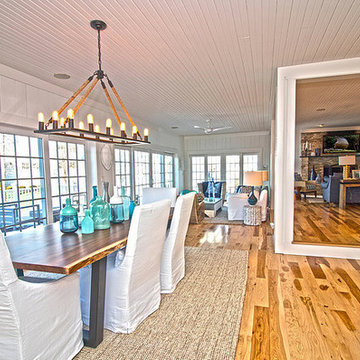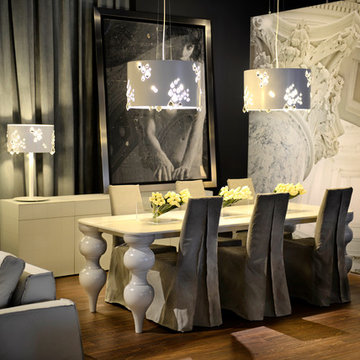Dining Room Ideas
Refine by:
Budget
Sort by:Popular Today
67801 - 67820 of 1,059,601 photos
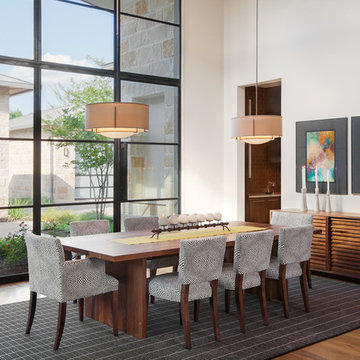
The dining room enjoys a wonderful connection through steel windows with the courtyard that is shared with the detached Guest Casita.
Photographed by: Coles Hairston
Architect: James LaRue
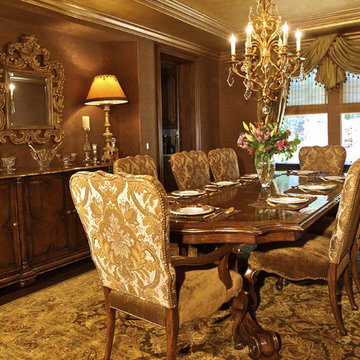
This formal dining room was designed with layer upon layer of texture and pattern to create a warm and inviting space for entertaining with old-world opulence.
Find the right local pro for your project
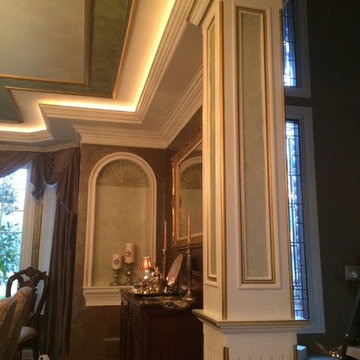
Good trim, faux ceiling and niche
Large elegant enclosed dining room photo in Cincinnati with brown walls
Large elegant enclosed dining room photo in Cincinnati with brown walls
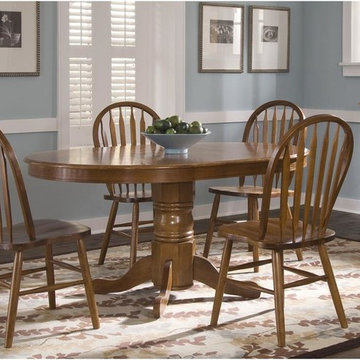
Kitchen/dining room combo - large traditional medium tone wood floor kitchen/dining room combo idea in Other with blue walls
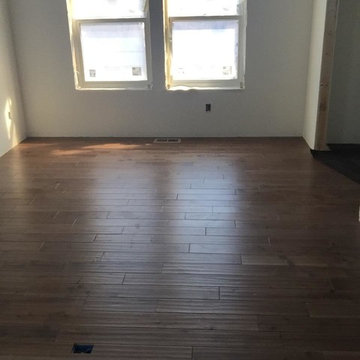
Finished installation.
Kitchen/dining room combo - traditional medium tone wood floor kitchen/dining room combo idea in Minneapolis
Kitchen/dining room combo - traditional medium tone wood floor kitchen/dining room combo idea in Minneapolis
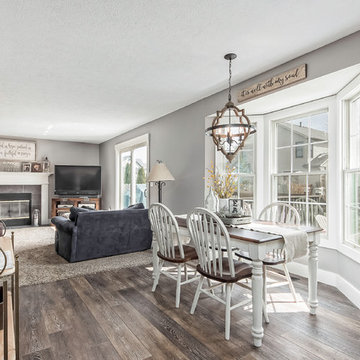
Sponsored
Sunbury, OH
J.Holderby - Renovations
Franklin County's Leading General Contractors - 2X Best of Houzz!
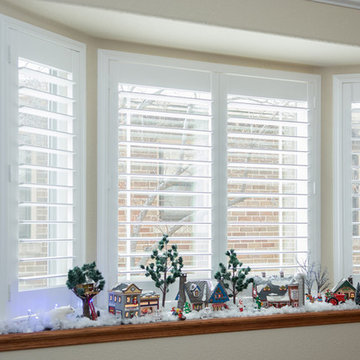
True elegance is easy with plantation shutters. Adjust the louvers in your dining room for the perfect atmosphere.
Dining room - contemporary dining room idea in Denver
Dining room - contemporary dining room idea in Denver
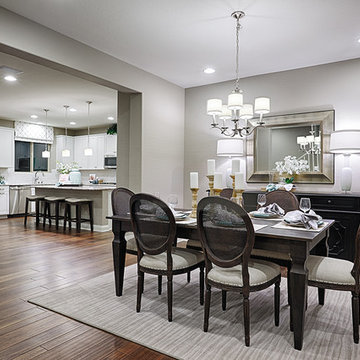
Dining room | Visit our website to see where we’re building the Madison plan in the Las Vegas area! You’ll find photos, interactive floor plans and more.
Emphasizing comfort and convenience, the Madison plan features a spacious main floor anchored by an inviting great room that faces the kitchen with center island and the formal dining room. Upstairs, you'll find an elegant master suite with an oversized walk-in closet, additional bedrooms, a convenient laundry and a versatile loft.
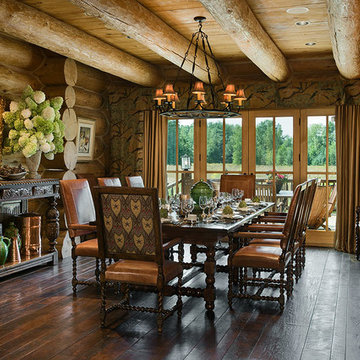
Roger Wade, photographer
Inspiration for a huge rustic dark wood floor dining room remodel in Chicago with no fireplace
Inspiration for a huge rustic dark wood floor dining room remodel in Chicago with no fireplace
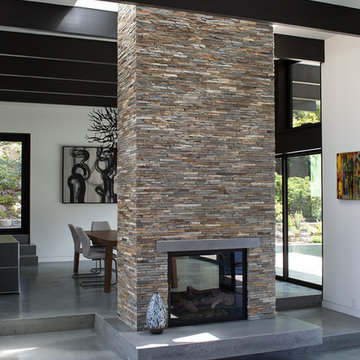
The owners, inspired by mid-century modern architecture, hired Klopf Architecture to design an Eichler-inspired 21st-Century, energy efficient new home that would replace a dilapidated 1940s home. The home follows the gentle slope of the hillside while the overarching post-and-beam roof above provides an unchanging datum line. The changing moods of nature animate the house because of views through large glass walls at nearly every vantage point. Every square foot of the house remains close to the ground creating and adding to the sense of connection with nature.
Klopf Architecture Project Team: John Klopf, AIA, Geoff Campen, Angela Todorova, and Jeff Prose
Structural Engineer: Alex Rood, SE, Fulcrum Engineering (now Pivot Engineering)
Landscape Designer (atrium): Yoshi Chiba, Chiba's Gardening
Landscape Designer (rear lawn): Aldo Sepulveda, Sepulveda Landscaping
Contractor: Augie Peccei, Coast to Coast Construction
Photography ©2015 Mariko Reed
Location: Belmont, CA
Year completed: 2015
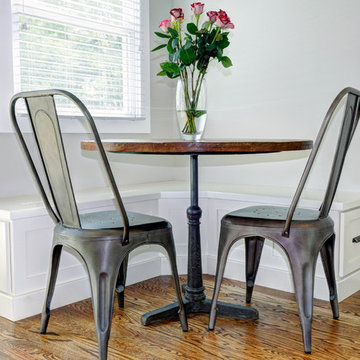
Sponsored
Columbus, OH
Dave Fox Design Build Remodelers
Columbus Area's Luxury Design Build Firm | 17x Best of Houzz Winner!
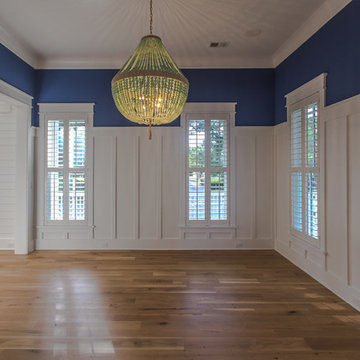
Home plan available through Allison Ramsey Architects; Eliot Tuckerman - Photography
Dining room - traditional dining room idea in Atlanta
Dining room - traditional dining room idea in Atlanta
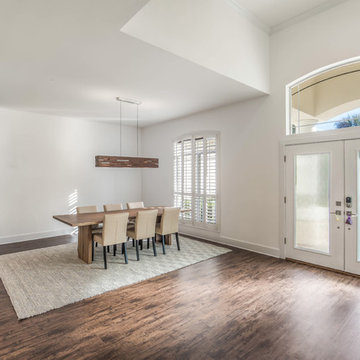
Great room - mid-sized contemporary medium tone wood floor and brown floor great room idea in Jacksonville with beige walls
Dining Room Ideas
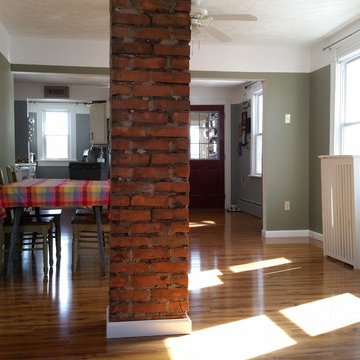
Looking toward the Dining Room & Kitchen from the Living Room, featuring the exposed chimney. We repurposed the casings removed from the kitchen entrance (see BEFORE pic) to frame the door on the left.
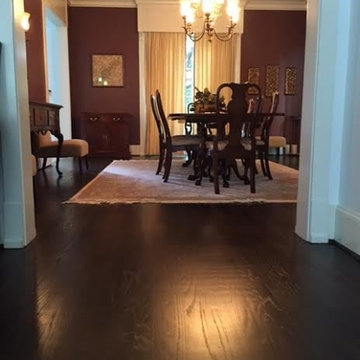
Dining room with dark hardwood creating a simple and contemporary design.
Inspiration for a mid-sized timeless dark wood floor and brown floor enclosed dining room remodel in Houston with red walls and no fireplace
Inspiration for a mid-sized timeless dark wood floor and brown floor enclosed dining room remodel in Houston with red walls and no fireplace
3391






