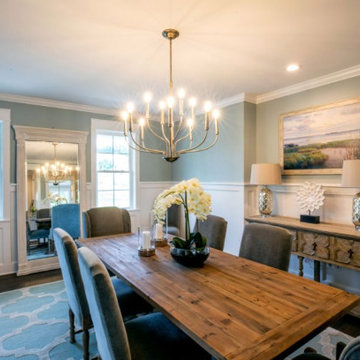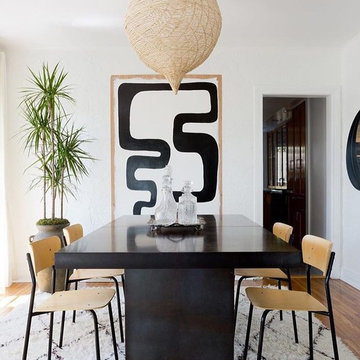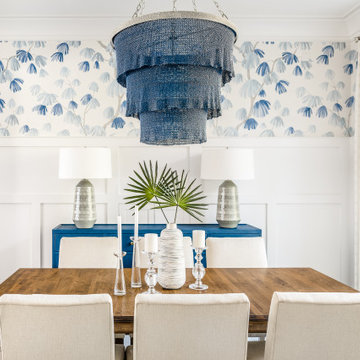Dining Room Ideas
Refine by:
Budget
Sort by:Popular Today
661 - 680 of 1,059,387 photos
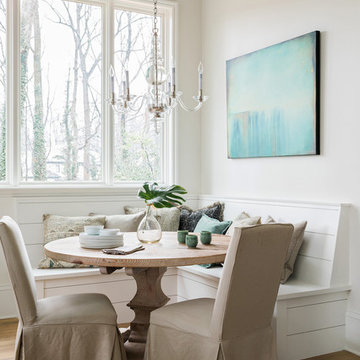
Kitchen/dining room combo - small country medium tone wood floor and brown floor kitchen/dining room combo idea in Atlanta with beige walls and no fireplace

Our clients were ready to trade in their 1950s kitchen (faux brick and all) for a more contemporary space that could accommodate their growing family. We were more then happy to tear down the walls that hid their kitchen to create some simply irresistible sightlines! Along with opening up the spaces in this home, we wanted to design a kitchen that was filled with clean lines and moments of blissful details. Kitchen- Crisp white cabinetry paired with a soft grey backsplash tile and a warm butcher block countertop provide the perfect clean backdrop for the rest of the home. We utilized a deep grey cabinet finish on the island and contrasted it with a lovely white quartz countertop. Our great obsession is the island ceiling lights! The soft linen shades and linear black details set the tone for the whole space and tie in beautifully with the geometric light fixture we brought into the dining room. Bathroom- Gone are the days of florescent lights and oak medicine cabinets, make way for a modern bathroom that leans it clean geometric lines. We carried the simple color pallet into the bathroom with grey hex floors, a high variation white wall tile, and deep wood tones at the vanity. Simple black accents create moments of interest through out this calm little space.

This 5,200-square foot modern farmhouse is located on Manhattan Beach’s Fourth Street, which leads directly to the ocean. A raw stone facade and custom-built Dutch front-door greets guests, and customized millwork can be found throughout the home. The exposed beams, wooden furnishings, rustic-chic lighting, and soothing palette are inspired by Scandinavian farmhouses and breezy coastal living. The home’s understated elegance privileges comfort and vertical space. To this end, the 5-bed, 7-bath (counting halves) home has a 4-stop elevator and a basement theater with tiered seating and 13-foot ceilings. A third story porch is separated from the upstairs living area by a glass wall that disappears as desired, and its stone fireplace ensures that this panoramic ocean view can be enjoyed year-round.
This house is full of gorgeous materials, including a kitchen backsplash of Calacatta marble, mined from the Apuan mountains of Italy, and countertops of polished porcelain. The curved antique French limestone fireplace in the living room is a true statement piece, and the basement includes a temperature-controlled glass room-within-a-room for an aesthetic but functional take on wine storage. The takeaway? Efficiency and beauty are two sides of the same coin.
Find the right local pro for your project
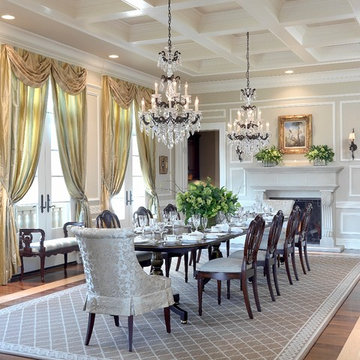
Alise O'Brien Photography
Inspiration for a timeless dark wood floor enclosed dining room remodel in St Louis with beige walls and a standard fireplace
Inspiration for a timeless dark wood floor enclosed dining room remodel in St Louis with beige walls and a standard fireplace
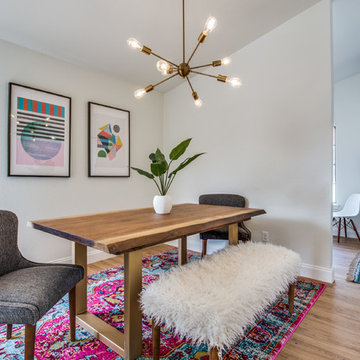
Live Edge Wood and Brass Table, Midcentury gray chairs, Sputnik Chandelier and a Pink Kilim Rug.
Great room - small mid-century modern light wood floor and brown floor great room idea in Dallas with white walls
Great room - small mid-century modern light wood floor and brown floor great room idea in Dallas with white walls
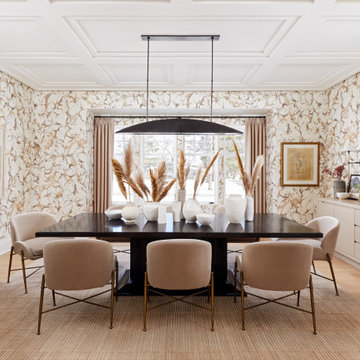
Spacious modern dining room with stunning 2-stepped, coffered ceiling.
Beach style dining room photo in New York
Beach style dining room photo in New York

Sponsored
Over 300 locations across the U.S.
Schedule Your Free Consultation
Ferguson Bath, Kitchen & Lighting Gallery
Ferguson Bath, Kitchen & Lighting Gallery
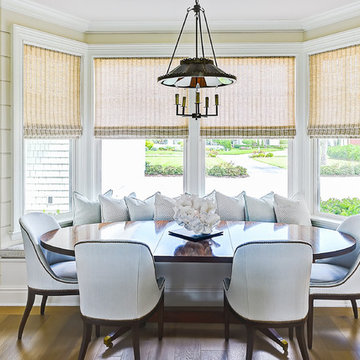
Transitional medium tone wood floor and brown floor great room photo in Jacksonville with beige walls
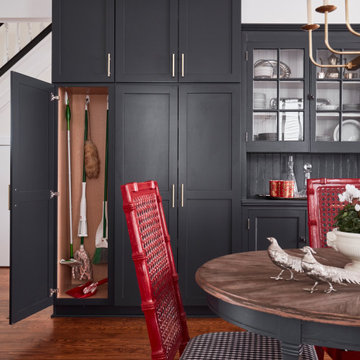
High ceilings accommodate the tall storage pantry. A broom closet , food storage and a china cabinet are all tucked into the space. The pantry on the left was purchased at an architectural salvage warehouse and painted the same color as the new custom cabinets for a seamless transition.
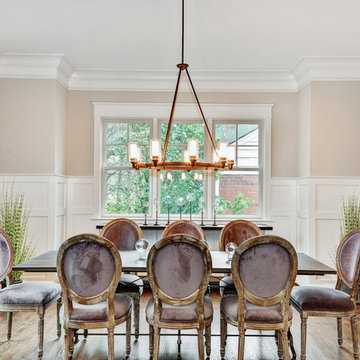
When thinking of having family and friends over for dinner, nothing like having a spacious dining room to accommodate everyone comfortably! Suburban Builders always strive to create a dining space with convenient access to the kitchen and family and/or living rooms. Every detail is important; from the windows and wall panels to flooring and the right lighting.
#SuburbanBuilders
#CustomHomeBuilderArlingtonVA
#CustomHomeBuilderGreatFallsVA
#CustomHomeBuilderMcLeanVA
#CustomHomeBuilderViennaVA
#CustomHomeBuilderFallsChurchVA
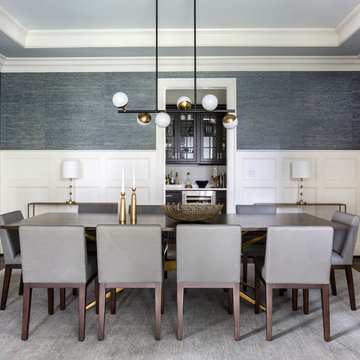
This modern formal dining room is softened by the textured wallpaper that wraps the room.
Photo Credit: Angie Seckinger
Inspiration for a transitional dark wood floor and brown floor dining room remodel in DC Metro with blue walls
Inspiration for a transitional dark wood floor and brown floor dining room remodel in DC Metro with blue walls

Example of a large transitional laminate floor, gray floor and tray ceiling great room design in Houston with white walls
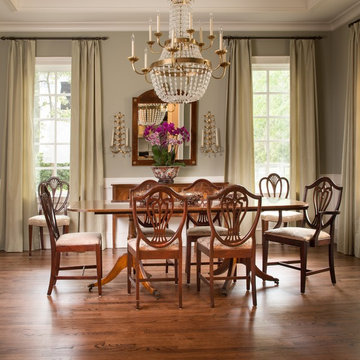
Sponsored
Columbus, OH

Authorized Dealer
Traditional Hardwood Floors LLC
Your Industry Leading Flooring Refinishers & Installers in Columbus

Dining and kitchen with wet bar
Built Photo
Example of a large mid-century modern concrete floor and gray floor kitchen/dining room combo design in Portland with white walls and no fireplace
Example of a large mid-century modern concrete floor and gray floor kitchen/dining room combo design in Portland with white walls and no fireplace
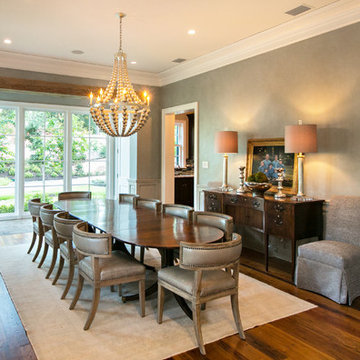
Wood-Mode Kitchen with Francois & Co Limestone Hood, Wolf & Sub-Zero Appliances Walker Zanger Stone Mosaic Tile with Quartzite counter tops, with Reclaimed Chestnut Flooring, as well as a Franke Pot Filler.
Photo credit: Mary Ann Elston
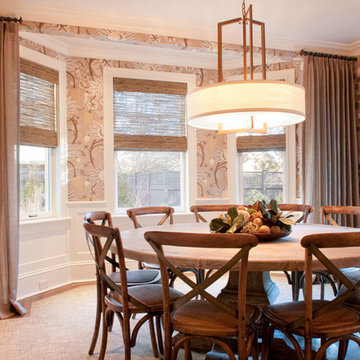
A view of the bay window in the dining room.
Dining Table- Clubcu
Wallpaper- Osborne & Little
Photography by Matt Baldelli Photography
Inspiration for a transitional dark wood floor dining room remodel in Boston
Inspiration for a transitional dark wood floor dining room remodel in Boston
Dining Room Ideas

Sponsored
Columbus, OH
Hope Restoration & General Contracting
Columbus Design-Build, Kitchen & Bath Remodeling, Historic Renovations
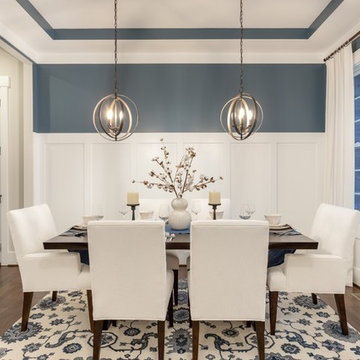
This is the dining room, I wanted this room to make a statement. The paneling design on the wall was already white, so I decided to paint the walls needlepoint navy. I dressed the window with a white custom drapery and bronze drapery rod. I used a live edge table with white dining chairs. The rug was my inspirational piece for this room, it just brought everything together. The one piece that the customer had to have was cotton, so I accessorized the table with a vase with cotton and brought in a blue table runner and some white dishes.
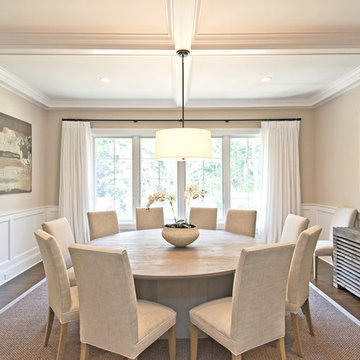
Example of a classic dark wood floor and brown floor dining room design in New York with beige walls
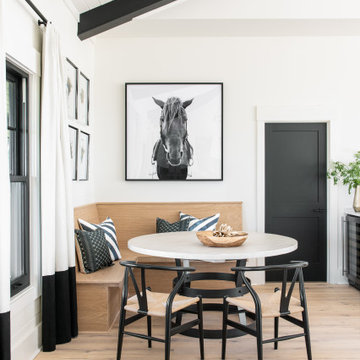
Example of a country light wood floor and exposed beam breakfast nook design in Charleston with white walls
34






