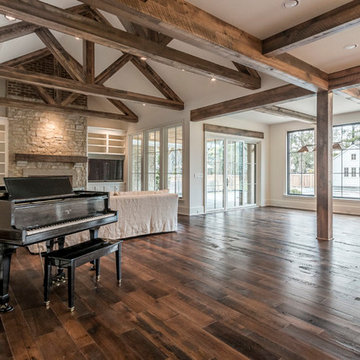Dining Room Ideas
Refine by:
Budget
Sort by:Popular Today
1041 - 1060 of 1,059,418 photos
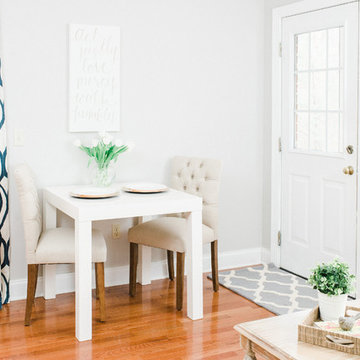
Andrea Pesce Photography
Dining room - traditional medium tone wood floor dining room idea in Grand Rapids with white walls
Dining room - traditional medium tone wood floor dining room idea in Grand Rapids with white walls

Eclectic Style - Dining Room - General View.
Inspiration for a huge eclectic travertine floor kitchen/dining room combo remodel in Phoenix with no fireplace and beige walls
Inspiration for a huge eclectic travertine floor kitchen/dining room combo remodel in Phoenix with no fireplace and beige walls
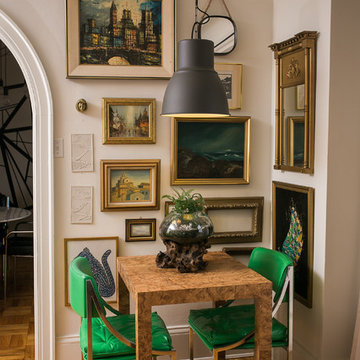
An area to create a spot for the kiddos to eat their breakfast in the morning was outfitted with a inexpensive pendant light and burlwood table with mid century chrome and green pleather chairs. Finding all of the vintage artwork was more fun then work exploring thrift shops, auctions and garage sales. Also makes for great extra seating when guests arrive for the holidays.
-jaziphotography
Find the right local pro for your project
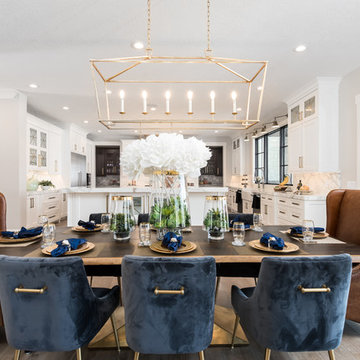
FX Home Tours
Interior Design: Osmond Design
Large transitional light wood floor and beige floor kitchen/dining room combo photo in Salt Lake City with gray walls and no fireplace
Large transitional light wood floor and beige floor kitchen/dining room combo photo in Salt Lake City with gray walls and no fireplace

Established in 1895 as a warehouse for the spice trade, 481 Washington was built to last. With its 25-inch-thick base and enchanting Beaux Arts facade, this regal structure later housed a thriving Hudson Square printing company. After an impeccable renovation, the magnificent loft building’s original arched windows and exquisite cornice remain a testament to the grandeur of days past. Perfectly anchored between Soho and Tribeca, Spice Warehouse has been converted into 12 spacious full-floor lofts that seamlessly fuse Old World character with modern convenience. Steps from the Hudson River, Spice Warehouse is within walking distance of renowned restaurants, famed art galleries, specialty shops and boutiques. With its golden sunsets and outstanding facilities, this is the ideal destination for those seeking the tranquil pleasures of the Hudson River waterfront.
Expansive private floor residences were designed to be both versatile and functional, each with 3 to 4 bedrooms, 3 full baths, and a home office. Several residences enjoy dramatic Hudson River views.
This open space has been designed to accommodate a perfect Tribeca city lifestyle for entertaining, relaxing and working.
This living room design reflects a tailored “old world” look, respecting the original features of the Spice Warehouse. With its high ceilings, arched windows, original brick wall and iron columns, this space is a testament of ancient time and old world elegance.
The dining room is a combination of interesting textures and unique pieces which create a inviting space.
The elements are: industrial fabric jute bags framed wall art pieces, an oversized mirror handcrafted from vintage wood planks salvaged from boats, a double crank dining table featuring an industrial aesthetic with a unique blend of iron and distressed mango wood, comfortable host and hostess dining chairs in a tan linen, solid oak chair with Cain seat which combine the rustic charm of an old French Farmhouse with an industrial look. Last, the accents such as the antler candleholders and the industrial pulley double pendant antique light really complete the old world look we were after to honor this property’s past.
Photography: Francis Augustine
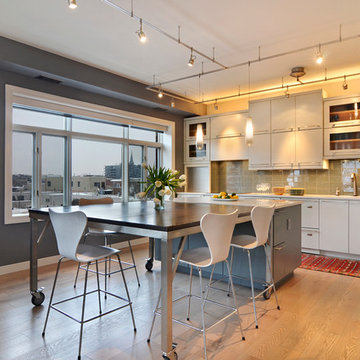
Photo: HomeServices of Illinois, LLC
Kitchen/dining room combo - mid-sized contemporary light wood floor and brown floor kitchen/dining room combo idea in Chicago with gray walls and no fireplace
Kitchen/dining room combo - mid-sized contemporary light wood floor and brown floor kitchen/dining room combo idea in Chicago with gray walls and no fireplace

Dining room
Inspiration for a large eclectic dark wood floor, brown floor, wallpaper ceiling and wall paneling dining room remodel in New York with blue walls, a standard fireplace and a stone fireplace
Inspiration for a large eclectic dark wood floor, brown floor, wallpaper ceiling and wall paneling dining room remodel in New York with blue walls, a standard fireplace and a stone fireplace
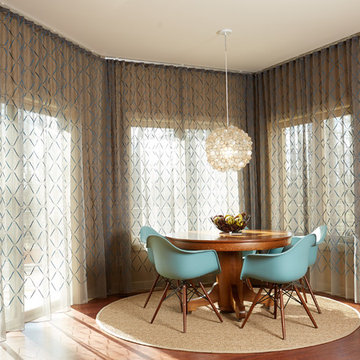
Sponsored
London, OH
Fine Designs & Interiors, Ltd.
Columbus Leading Interior Designer - Best of Houzz 2014-2022

Marisa Vitale Photography
Great room - mid-century modern medium tone wood floor and brown floor great room idea in Los Angeles with white walls, a two-sided fireplace and a tile fireplace
Great room - mid-century modern medium tone wood floor and brown floor great room idea in Los Angeles with white walls, a two-sided fireplace and a tile fireplace

Modern Dining Room in an open floor plan, sits between the Living Room, Kitchen and Backyard Patio. The modern electric fireplace wall is finished in distressed grey plaster. Modern Dining Room Furniture in Black and white is paired with a sculptural glass chandelier. Floor to ceiling windows and modern sliding glass doors expand the living space to the outdoors.
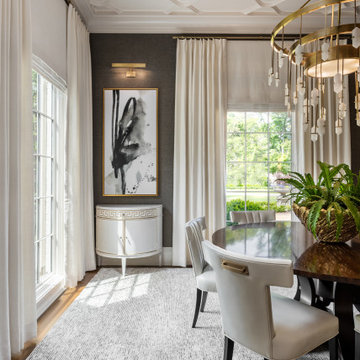
Enclosed dining room - large transitional light wood floor and beige floor enclosed dining room idea in Other with white walls and no fireplace
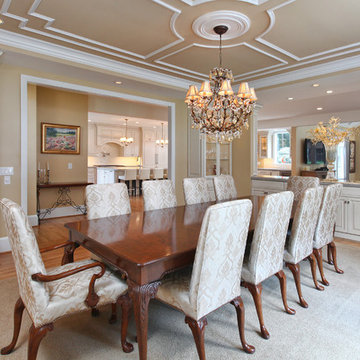
Kitchen Addition & Renovation, First Floor Renovation
Enclosed dining room - large traditional light wood floor enclosed dining room idea in Philadelphia with beige walls and no fireplace
Enclosed dining room - large traditional light wood floor enclosed dining room idea in Philadelphia with beige walls and no fireplace
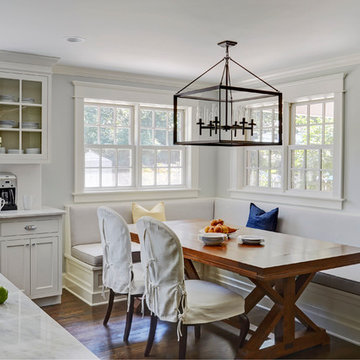
Free ebook, Creating the Ideal Kitchen. DOWNLOAD NOW
Our clients and their three teenage kids had outgrown the footprint of their existing home and felt they needed some space to spread out. They came in with a couple of sets of drawings from different architects that were not quite what they were looking for, so we set out to really listen and try to provide a design that would meet their objectives given what the space could offer.
We started by agreeing that a bump out was the best way to go and then decided on the size and the floor plan locations of the mudroom, powder room and butler pantry which were all part of the project. We also planned for an eat-in banquette that is neatly tucked into the corner and surrounded by windows providing a lovely spot for daily meals.
The kitchen itself is L-shaped with the refrigerator and range along one wall, and the new sink along the exterior wall with a large window overlooking the backyard. A large island, with seating for five, houses a prep sink and microwave. A new opening space between the kitchen and dining room includes a butler pantry/bar in one section and a large kitchen pantry in the other. Through the door to the left of the main sink is access to the new mudroom and powder room and existing attached garage.
White inset cabinets, quartzite countertops, subway tile and nickel accents provide a traditional feel. The gray island is a needed contrast to the dark wood flooring. Last but not least, professional appliances provide the tools of the trade needed to make this one hardworking kitchen.
Designed by: Susan Klimala, CKD, CBD
Photography by: Mike Kaskel
For more information on kitchen and bath design ideas go to: www.kitchenstudio-ge.com
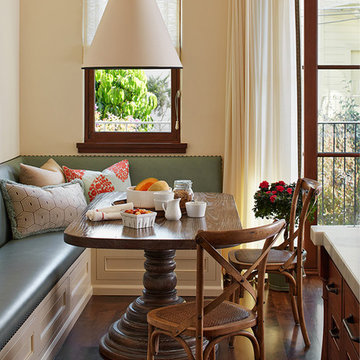
John Bedell Photography, Interiors by Angela Free Design
Small elegant dark wood floor kitchen/dining room combo photo in San Francisco with beige walls
Small elegant dark wood floor kitchen/dining room combo photo in San Francisco with beige walls
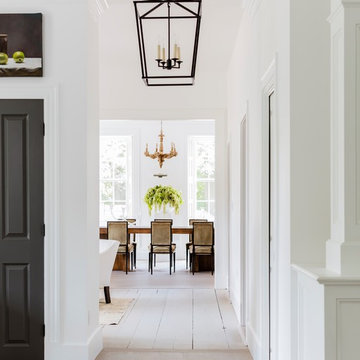
Example of a transitional light wood floor and gray floor enclosed dining room design with white walls, a standard fireplace and a stone fireplace
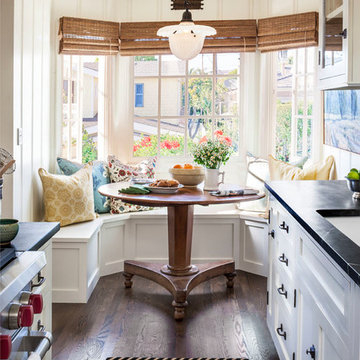
Photo by Grey Crawford
Example of a small classic dark wood floor and brown floor kitchen/dining room combo design in Orange County with white walls
Example of a small classic dark wood floor and brown floor kitchen/dining room combo design in Orange County with white walls
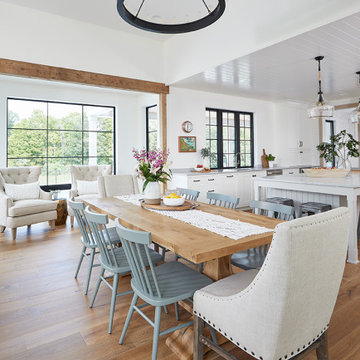
Cottage brown floor and medium tone wood floor kitchen/dining room combo photo in Grand Rapids with white walls
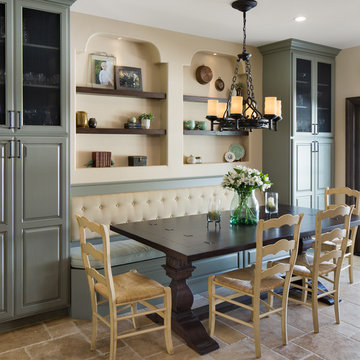
Jim Brady Architectural Photography
Example of a classic dining room design in San Diego with beige walls
Example of a classic dining room design in San Diego with beige walls
Dining Room Ideas
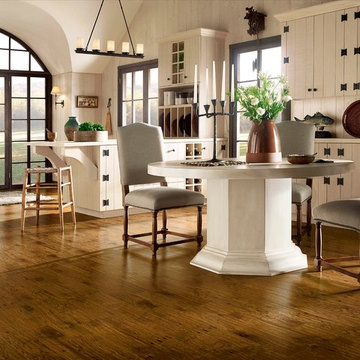
Sponsored
Columbus, OH

Authorized Dealer
Traditional Hardwood Floors LLC
Your Industry Leading Flooring Refinishers & Installers in Columbus
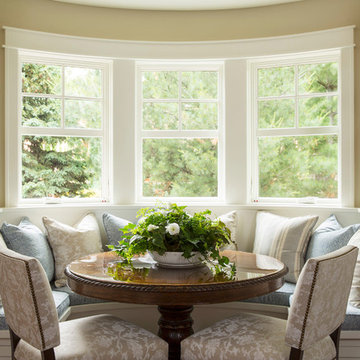
Troy Thies troy@troythiesphoto.com
Elegant dining room photo in Minneapolis with beige walls
Elegant dining room photo in Minneapolis with beige walls
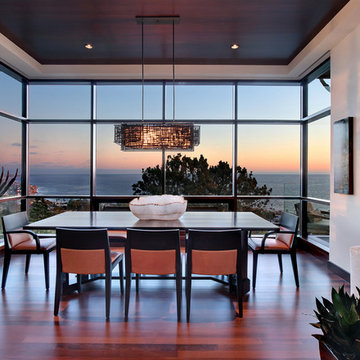
Jeri Koegal Photography
Great room - large contemporary dark wood floor and brown floor great room idea in Orange County with white walls and no fireplace
Great room - large contemporary dark wood floor and brown floor great room idea in Orange County with white walls and no fireplace
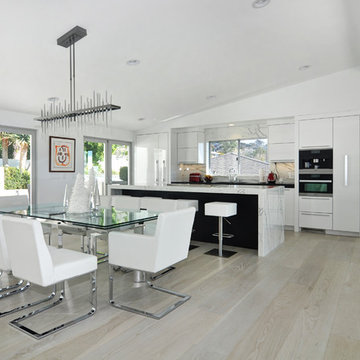
3/4" x 10" Custom Select White Oak Plank with a custom stain and finish.
Photography by: The Bowman Group
Mid-sized trendy light wood floor kitchen/dining room combo photo in Orange County with white walls
Mid-sized trendy light wood floor kitchen/dining room combo photo in Orange County with white walls
53






