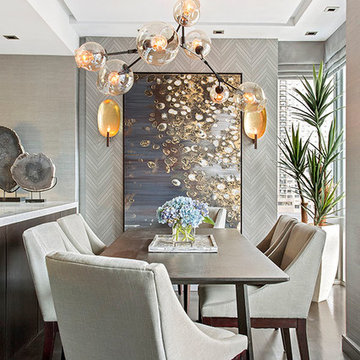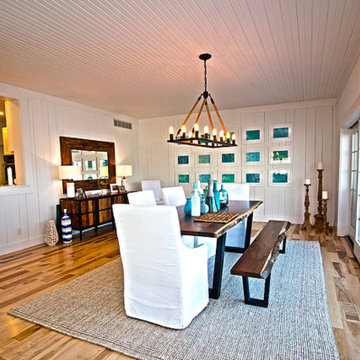Dining Room Ideas
Refine by:
Budget
Sort by:Popular Today
1021 - 1040 of 1,059,376 photos
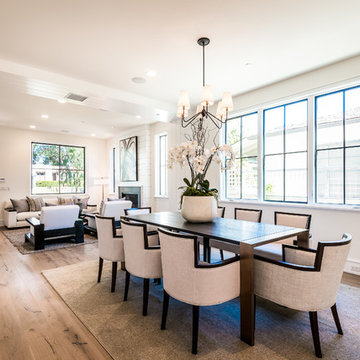
Set upon an oversized and highly sought-after creekside lot in Brentwood, this two story home and full guest home exude a casual, contemporary farmhouse style and vibe. The main residence boasts 5 bedrooms and 5.5 bathrooms, each ensuite with thoughtful touches that accentuate the home’s overall classic finishes. The master retreat opens to a large balcony overlooking the yard accented by mature bamboo and palms. Other features of the main house include European white oak floors, recessed lighting, built in speaker system, attached 2-car garage and a laundry room with 2 sets of state-of-the-art Samsung washers and dryers. The bedroom suite on the first floor enjoys its own entrance, making it ideal for guests. The open concept kitchen features Calacatta marble countertops, Wolf appliances, wine storage, dual sinks and dishwashers and a walk-in butler’s pantry. The loggia is accessed via La Cantina bi-fold doors that fully open for year-round alfresco dining on the terrace, complete with an outdoor fireplace. The wonderfully imagined yard contains a sparkling pool and spa and a crisp green lawn and lovely deck and patio areas. Step down further to find the detached guest home, which was recognized with a Decade Honor Award by the Los Angeles Chapter of the AIA in 2006, and, in fact, was a frequent haunt of Frank Gehry who inspired its cubist design. The guest house has a bedroom and bathroom, living area, a newly updated kitchen and is surrounded by lush landscaping that maximizes its creekside setting, creating a truly serene oasis.
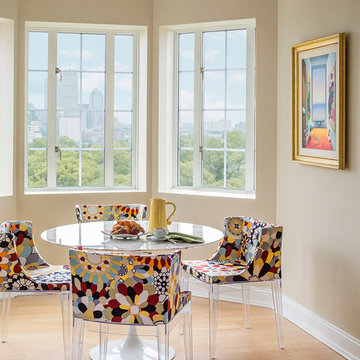
Custom lucite chairs by Knoll add whimsy to a breakfast nook with beautiful city views. Knoll Saarinen dining table.....Photo by Jared Kuzia
Example of a mid-sized eclectic light wood floor and brown floor kitchen/dining room combo design in Boston with beige walls and no fireplace
Example of a mid-sized eclectic light wood floor and brown floor kitchen/dining room combo design in Boston with beige walls and no fireplace
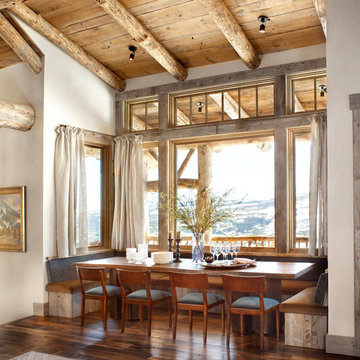
Gibeon Photography
Example of a mountain style dark wood floor dining room design in Other with white walls
Example of a mountain style dark wood floor dining room design in Other with white walls
Find the right local pro for your project
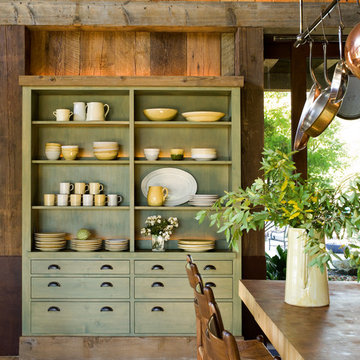
Photography by Erhard Pfeiffer © Rizzoli
Inspiration for a mid-sized timeless dining room remodel in San Francisco
Inspiration for a mid-sized timeless dining room remodel in San Francisco
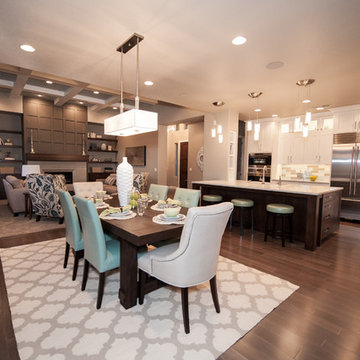
Aimee Lee Photography
Large trendy dark wood floor and brown floor great room photo in Salt Lake City with gray walls
Large trendy dark wood floor and brown floor great room photo in Salt Lake City with gray walls

The table is from a New York Show Room made from Acacia wood. The base is white and brown. It is approximately 15-1/2 ft. in length. The interior designer is Malgosia Migdal Design.

Modern dining room design
Photo by Yulia Piterkina | www.06place.com
Example of a mid-sized trendy vinyl floor and gray floor kitchen/dining room combo design in Seattle with beige walls and no fireplace
Example of a mid-sized trendy vinyl floor and gray floor kitchen/dining room combo design in Seattle with beige walls and no fireplace

Sponsored
Columbus, OH
Dave Fox Design Build Remodelers
Columbus Area's Luxury Design Build Firm | 17x Best of Houzz Winner!
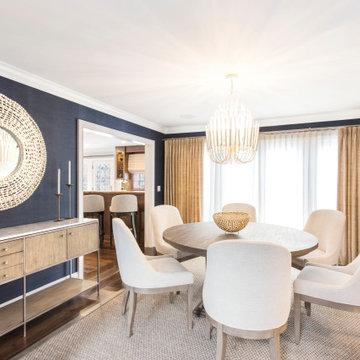
Intimate Dining Room
Large beach style dark wood floor enclosed dining room photo in New York with blue walls and no fireplace
Large beach style dark wood floor enclosed dining room photo in New York with blue walls and no fireplace
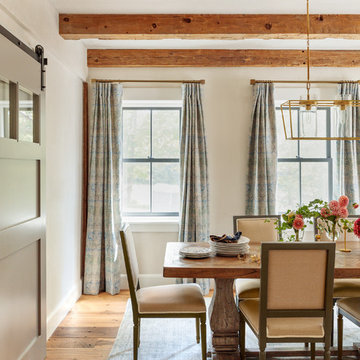
Berkshire Farmhouse Formal Dining Area - reclaimed wood floors, plaster walls, custom furnshings and window treatments
Example of a large cottage medium tone wood floor dining room design in New York with beige walls
Example of a large cottage medium tone wood floor dining room design in New York with beige walls
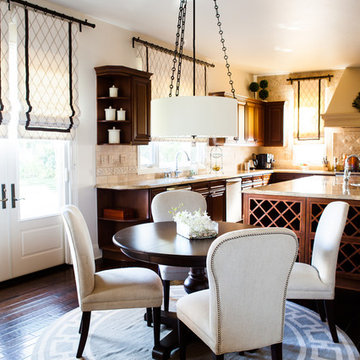
We warmed up this kitchen by adding dark wood cabinets and gorgeous linen drapes with details that accented the homes Spanish style Architecture. The open floor plan allows the kitchen to flow into the dining area where a round geometric rug grounds this area. Laure Joliet
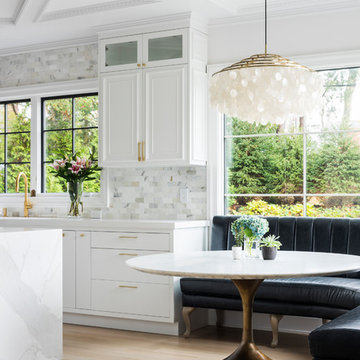
Inspiration for a contemporary light wood floor and beige floor kitchen/dining room combo remodel in New York with white walls
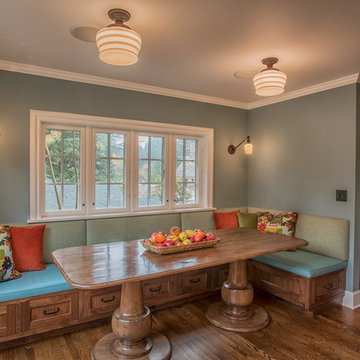
Banquette area with walnut cabinets and custom walnut table. Banquette upholstered with vinyl and outdoor fabric (kid proof). Traditional style lights in fun colors provide lots of light on grey days.
Photo by David Hiser
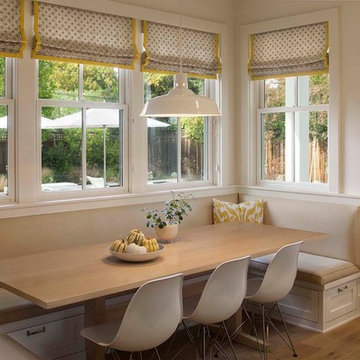
Photographer: Isabelle Eubanks
Interiors: Modern Organic Interiors, Architect: Simpson Design Group, Builder: Milne Design and Build
Example of a cottage light wood floor kitchen/dining room combo design in San Francisco with white walls
Example of a cottage light wood floor kitchen/dining room combo design in San Francisco with white walls

Modern dining room designed and furnished by the interior design team at the Aspen Design Room. Everything from the rug on the floor to the art on the walls was chosen to work together and create a space that is inspiring and comfortable.
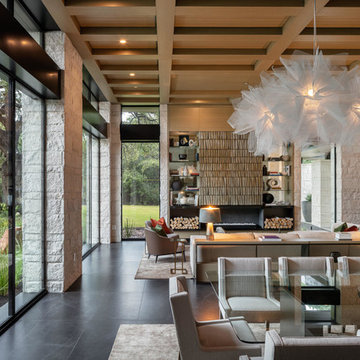
Inspiration for a contemporary gray floor great room remodel in Austin with gray walls and a ribbon fireplace

Dining room - large contemporary light wood floor, beige floor, vaulted ceiling and wood wall dining room idea in Other with white walls and a ribbon fireplace
Dining Room Ideas
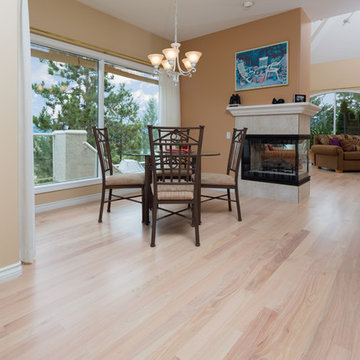
Sponsored
Columbus, OH

Authorized Dealer
Traditional Hardwood Floors LLC
Your Industry Leading Flooring Refinishers & Installers in Columbus
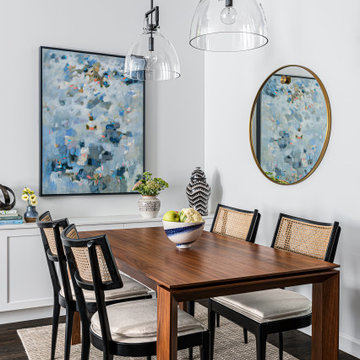
Inspiration for a small transitional dark wood floor dining room remodel in Austin with white walls

Large beach style medium tone wood floor and red floor great room photo in Other with white walls, a standard fireplace and a stone fireplace
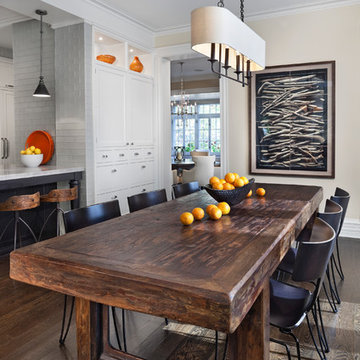
Photography by: Jamie Padgett
Example of a transitional dark wood floor and brown floor kitchen/dining room combo design in Chicago with beige walls
Example of a transitional dark wood floor and brown floor kitchen/dining room combo design in Chicago with beige walls
52






