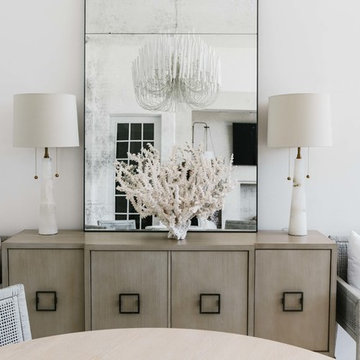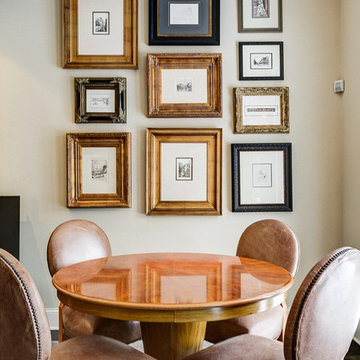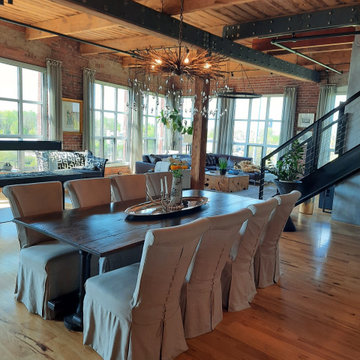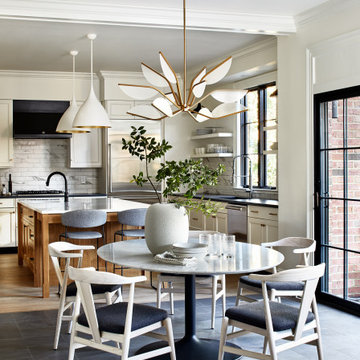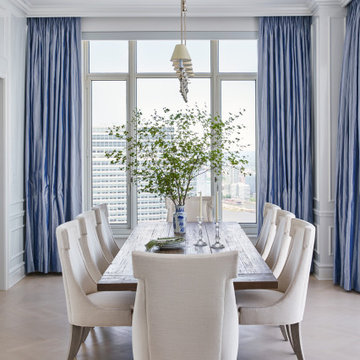Dining Room Ideas
Refine by:
Budget
Sort by:Popular Today
1221 - 1240 of 1,059,347 photos
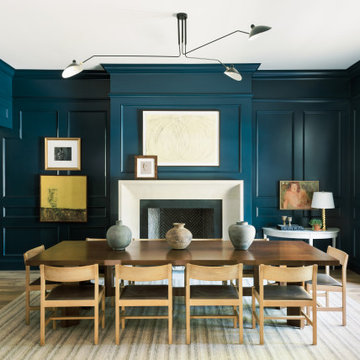
Example of a transitional light wood floor dining room design in Houston with blue walls and a standard fireplace

Breakfast nook - country light wood floor, brown floor, exposed beam and wallpaper breakfast nook idea in Other with green walls, a standard fireplace and a tile fireplace
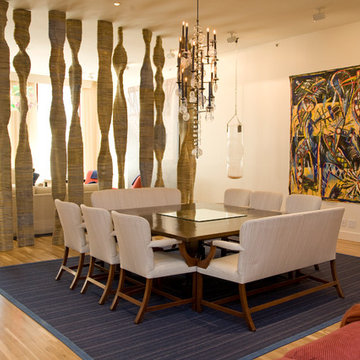
Great room - mid-sized contemporary light wood floor great room idea in New York with beige walls and no fireplace
Find the right local pro for your project

This kitchen contains a mixture of traditional southern charm and contemporary selections, with the design of the doorways and the built in antique hutches, paired with the built-in breakfast bench and cabinetry.
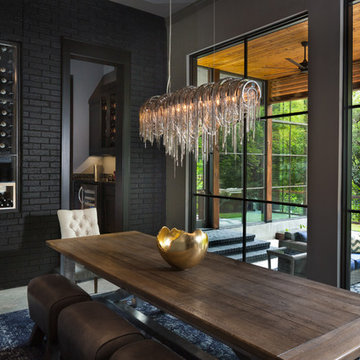
Jenn Baker
Inspiration for a large contemporary concrete floor dining room remodel in Dallas with gray walls
Inspiration for a large contemporary concrete floor dining room remodel in Dallas with gray walls

Breathtaking views of the incomparable Big Sur Coast, this classic Tuscan design of an Italian farmhouse, combined with a modern approach creates an ambiance of relaxed sophistication for this magnificent 95.73-acre, private coastal estate on California’s Coastal Ridge. Five-bedroom, 5.5-bath, 7,030 sq. ft. main house, and 864 sq. ft. caretaker house over 864 sq. ft. of garage and laundry facility. Commanding a ridge above the Pacific Ocean and Post Ranch Inn, this spectacular property has sweeping views of the California coastline and surrounding hills. “It’s as if a contemporary house were overlaid on a Tuscan farm-house ruin,” says decorator Craig Wright who created the interiors. The main residence was designed by renowned architect Mickey Muenning—the architect of Big Sur’s Post Ranch Inn, —who artfully combined the contemporary sensibility and the Tuscan vernacular, featuring vaulted ceilings, stained concrete floors, reclaimed Tuscan wood beams, antique Italian roof tiles and a stone tower. Beautifully designed for indoor/outdoor living; the grounds offer a plethora of comfortable and inviting places to lounge and enjoy the stunning views. No expense was spared in the construction of this exquisite estate.
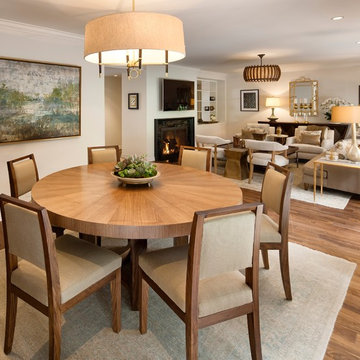
Jim Bartsch Photography
Example of a large transitional medium tone wood floor and brown floor great room design in Los Angeles with beige walls and no fireplace
Example of a large transitional medium tone wood floor and brown floor great room design in Los Angeles with beige walls and no fireplace
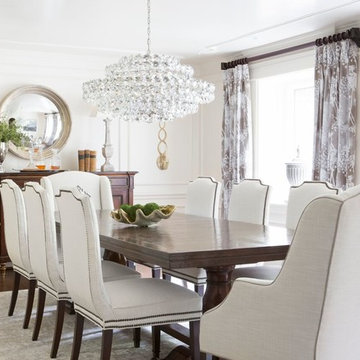
Inspiration for a large timeless dark wood floor dining room remodel in Kansas City with white walls and no fireplace
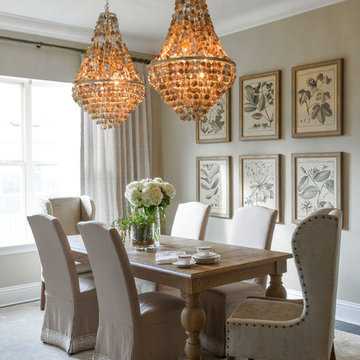
In homage to the gorgeous natural elements outside, this dining room features rough hewn wood dining table, custom chairs, and shell chandeliers. Texture is the key in this space from the rug, to the drapery, and finally the lustrous chair fabrics.
Larry Taylor Photography
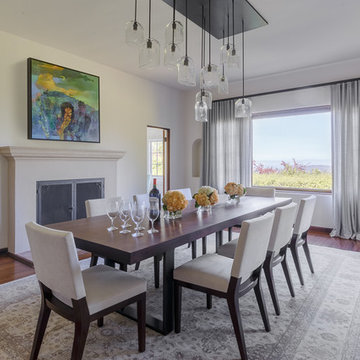
Enclosed dining room - mid-sized transitional dark wood floor and brown floor enclosed dining room idea in San Francisco with white walls, no fireplace and a plaster fireplace
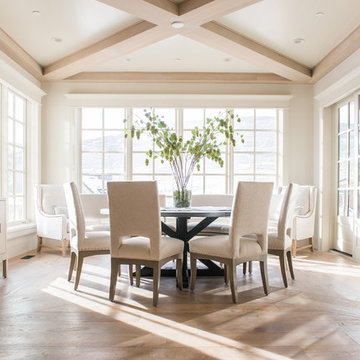
Rebecca Westover
Mid-sized elegant light wood floor and beige floor great room photo in Salt Lake City with white walls and no fireplace
Mid-sized elegant light wood floor and beige floor great room photo in Salt Lake City with white walls and no fireplace
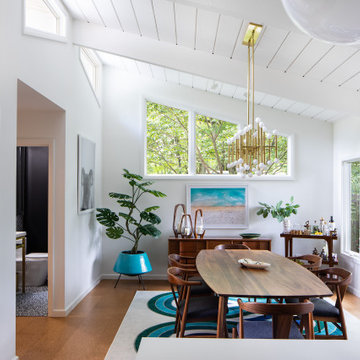
The bright dining room features a mix of mid-century vintage furniture with contemporary lighting and accessories.
Mid-century modern cork floor dining room photo in New York
Mid-century modern cork floor dining room photo in New York
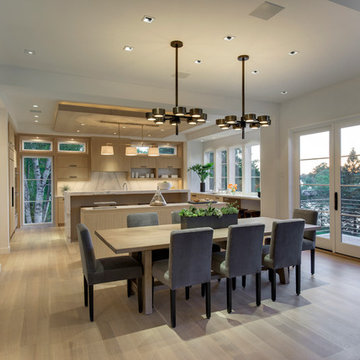
Builder: John Kraemer & Sons, Inc. - Architect: Charlie & Co. Design, Ltd. - Interior Design: Martha O’Hara Interiors - Photo: Spacecrafting Photography
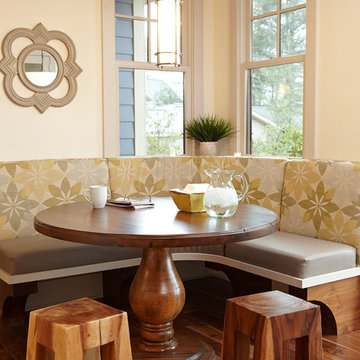
Ashley Avila
Example of a country medium tone wood floor dining room design in Grand Rapids
Example of a country medium tone wood floor dining room design in Grand Rapids
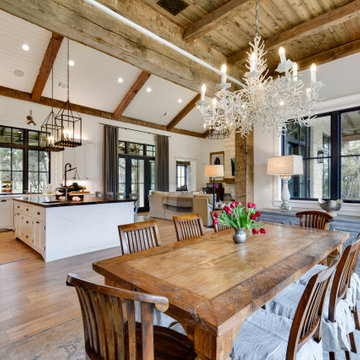
Kitchen/dining room combo - large cottage light wood floor and beige floor kitchen/dining room combo idea in Austin with white walls
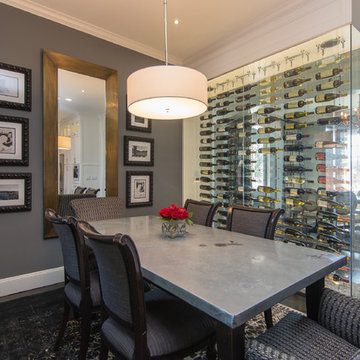
Rachel Verdugo
Inspiration for a mid-sized transitional dark wood floor and brown floor enclosed dining room remodel in Dallas with gray walls and no fireplace
Inspiration for a mid-sized transitional dark wood floor and brown floor enclosed dining room remodel in Dallas with gray walls and no fireplace
Dining Room Ideas
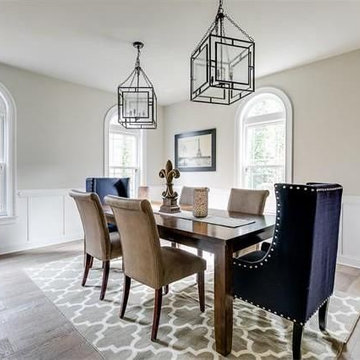
Example of a mid-sized transitional light wood floor kitchen/dining room combo design in Richmond with beige walls and no fireplace
62






