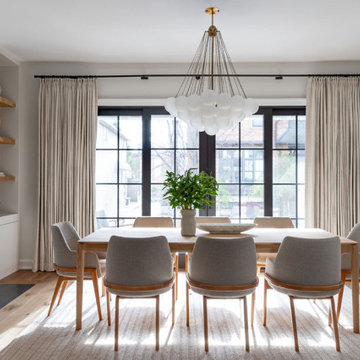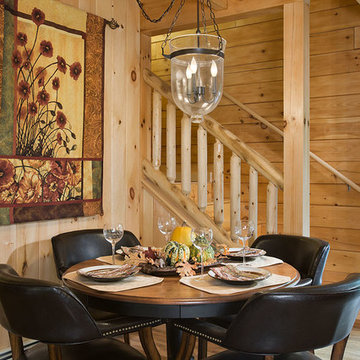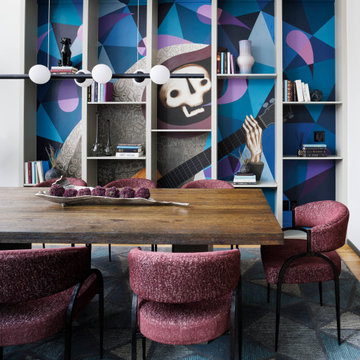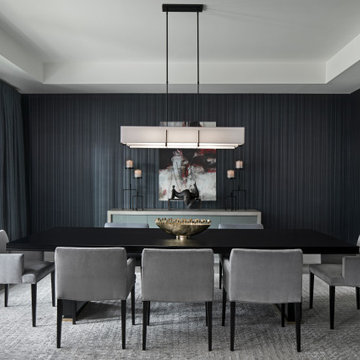Dining Room Ideas
Refine by:
Budget
Sort by:Popular Today
121 - 140 of 1,059,334 photos

Photography ©2012 Tony Valainis
Dining room - mid-sized contemporary dark wood floor dining room idea in Indianapolis with blue walls and no fireplace
Dining room - mid-sized contemporary dark wood floor dining room idea in Indianapolis with blue walls and no fireplace

This Greenlake area home is the result of an extensive collaboration with the owners to recapture the architectural character of the 1920’s and 30’s era craftsman homes built in the neighborhood. Deep overhangs, notched rafter tails, and timber brackets are among the architectural elements that communicate this goal.
Given its modest 2800 sf size, the home sits comfortably on its corner lot and leaves enough room for an ample back patio and yard. An open floor plan on the main level and a centrally located stair maximize space efficiency, something that is key for a construction budget that values intimate detailing and character over size.

Inspiration for a mid-sized country medium tone wood floor and brown floor kitchen/dining room combo remodel in Boston with beige walls, a standard fireplace and a plaster fireplace
Find the right local pro for your project

Formal dining room: This light-drenched dining room in suburban New Jersery was transformed into a serene and comfortable space, with both luxurious elements and livability for families. Moody grasscloth wallpaper lines the entire room above the wainscoting and two aged brass lantern pendants line up with the tall windows. We added linen drapery for softness with stylish wood cube finials to coordinate with the wood of the farmhouse table and chairs. We chose a distressed wood dining table with a soft texture to will hide blemishes over time, as this is a family-family space. We kept the space neutral in tone to both allow for vibrant tablescapes during large family gatherings, and to let the many textures create visual depth.
Photo Credit: Erin Coren, Curated Nest Interiors

This 1902 San Antonio home was beautiful both inside and out, except for the kitchen, which was dark and dated. The original kitchen layout consisted of a breakfast room and a small kitchen separated by a wall. There was also a very small screened in porch off of the kitchen. The homeowners dreamed of a light and bright new kitchen and that would accommodate a 48" gas range, built in refrigerator, an island and a walk in pantry. At first, it seemed almost impossible, but with a little imagination, we were able to give them every item on their wish list. We took down the wall separating the breakfast and kitchen areas, recessed the new Subzero refrigerator under the stairs, and turned the tiny screened porch into a walk in pantry with a gorgeous blue and white tile floor. The french doors in the breakfast area were replaced with a single transom door to mirror the door to the pantry. The new transoms make quite a statement on either side of the 48" Wolf range set against a marble tile wall. A lovely banquette area was created where the old breakfast table once was and is now graced by a lovely beaded chandelier. Pillows in shades of blue and white and a custom walnut table complete the cozy nook. The soapstone island with a walnut butcher block seating area adds warmth and character to the space. The navy barstools with chrome nailhead trim echo the design of the transoms and repeat the navy and chrome detailing on the custom range hood. A 42" Shaws farmhouse sink completes the kitchen work triangle. Off of the kitchen, the small hallway to the dining room got a facelift, as well. We added a decorative china cabinet and mirrored doors to the homeowner's storage closet to provide light and character to the passageway. After the project was completed, the homeowners told us that "this kitchen was the one that our historic house was always meant to have." There is no greater reward for what we do than that.

Collective Design + Furnishings
Dining room - transitional dark wood floor and brown floor dining room idea in Denver with white walls
Dining room - transitional dark wood floor and brown floor dining room idea in Denver with white walls

Inspiration for a mid-sized transitional light wood floor and beige floor enclosed dining room remodel in Seattle with beige walls and no fireplace

New Construction-
The big challenge of this kitchen was the lack of wall cabinet space due to the large number of windows, and the client’s desire to have furniture in the kitchen . The view over a private lake is worth the trade, but finding a place to put dishes and glasses became problematic. The house was designed by Architect, Jack Jenkins and he allowed for a walk in pantry around the corner that accommodates smaller countertop appliances, food and a second refrigerator. Back at the Kitchen, Dishes & glasses were placed in drawers that were customized to accommodate taller tumblers. Base cabinets included rollout drawers to maximize the storage. The bookcase acts as a mini-drop off for keys on the way out the door. A second oven was placed on the island, so the microwave could be placed higher than countertop level on one of the only walls in the kitchen. Wall space was exclusively dedicated to appliances. The furniture pcs in the kitchen was selected and designed into the plan with dish storage in mind, but feels spontaneous in this casual and warm space.
Homeowners have grown children, who are often home. Their extended family is very large family. Father’s Day they had a small gathering of 24 people, so the kitchen was the heart of activity. The house has a very restful feel and casually entertain often.Multiple work zones for multiple people. Plenty of space to lay out buffet style meals for large gatherings.Sconces at window, slat board walls, brick tile backsplash,
Bathroom Vanity, Mudroom, & Kitchen Space designed by Tara Hutchens CKB, CBD (Designer at Splash Kitchens & Baths) Finishes and Styling by Cathy Winslow (owner of Splash Kitchens & Baths) Photos by Tom Harper.

Spacious nook with built in buffet cabinets and under-counter refrigerator. Beautiful white beams with tongue and groove details.
Mid-sized beach style dark wood floor, beige floor and exposed beam breakfast nook photo in San Francisco with beige walls, a standard fireplace and a stone fireplace
Mid-sized beach style dark wood floor, beige floor and exposed beam breakfast nook photo in San Francisco with beige walls, a standard fireplace and a stone fireplace
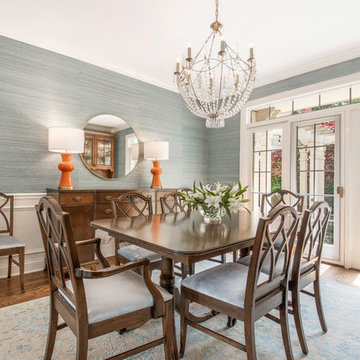
Phil Goldman Photography
Mid-sized transitional medium tone wood floor and brown floor dining room photo in Chicago with blue walls
Mid-sized transitional medium tone wood floor and brown floor dining room photo in Chicago with blue walls
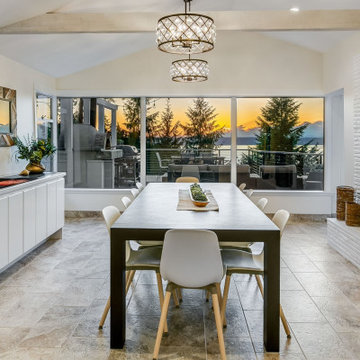
Trendy beige floor and vaulted ceiling dining room photo in Seattle with beige walls and a standard fireplace
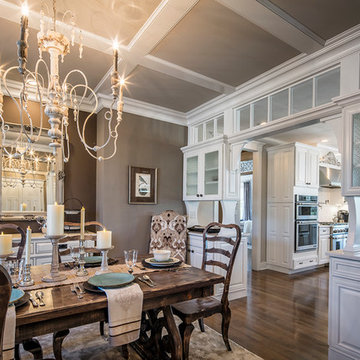
Elegant Dining Room. Photography by Revette Photography.
Dining room - mid-sized eclectic dark wood floor and brown floor dining room idea in New York with brown walls
Dining room - mid-sized eclectic dark wood floor and brown floor dining room idea in New York with brown walls

Sponsored
Columbus, OH
Dave Fox Design Build Remodelers
Columbus Area's Luxury Design Build Firm | 17x Best of Houzz Winner!

Architecture as a Backdrop for Living™
©2015 Carol Kurth Architecture, PC www.carolkurtharchitects.com (914) 234-2595 | Bedford, NY
Photography by Peter Krupenye
Construction by Legacy Construction Northeast
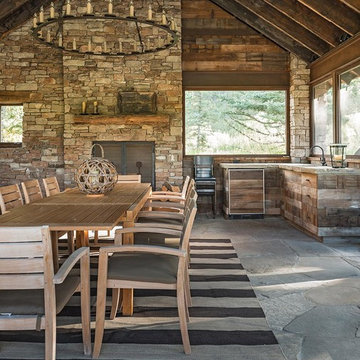
A creamery, built in the 1880s on the golden plains of central Montana, left to languish, roofless and abandoned. A lonely ruin now reborn as an ethereal emblem of timeless design. The anonymous Scottish stonemasons who originally laid the two-foot-thick walls would be proud of its resurrection as a custom residence rich with soul.
Dining Room Ideas
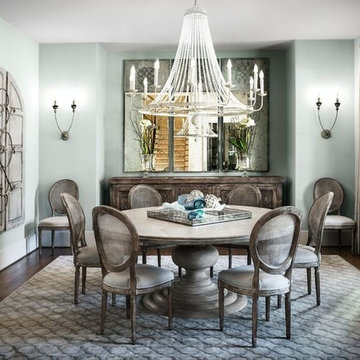
PhotosByHeatherFritz.com
Example of a large transitional light wood floor kitchen/dining room combo design in Atlanta with blue walls
Example of a large transitional light wood floor kitchen/dining room combo design in Atlanta with blue walls
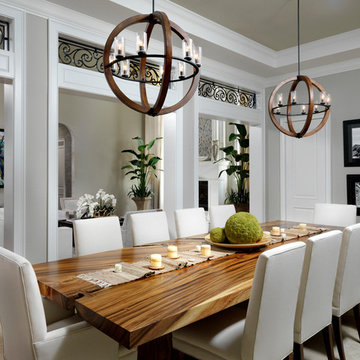
Beautiful Classic Organic Table
Example of a mid-sized transitional carpeted enclosed dining room design in Tampa with gray walls and no fireplace
Example of a mid-sized transitional carpeted enclosed dining room design in Tampa with gray walls and no fireplace
7






