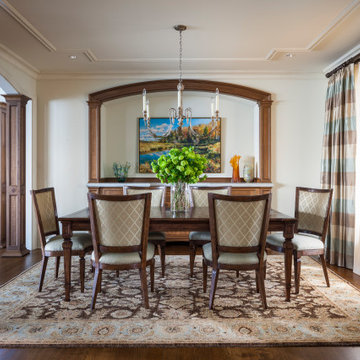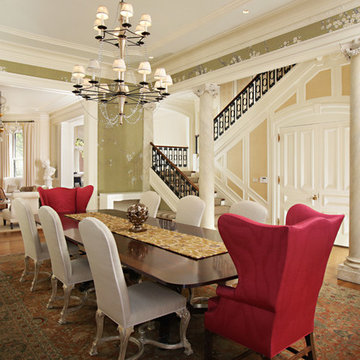Dining Room Ideas
Refine by:
Budget
Sort by:Popular Today
561 - 580 of 21,336 photos
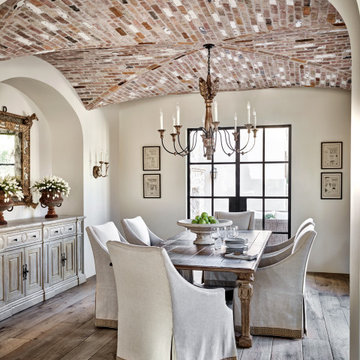
Example of a tuscan medium tone wood floor, brown floor and vaulted ceiling enclosed dining room design in Phoenix with white walls and no fireplace

All Cedar Log Cabin the beautiful pines of AZ
Elmira Stove Works appliances
Photos by Mark Boisclair
Inspiration for a large rustic slate floor and gray floor great room remodel in Phoenix with brown walls
Inspiration for a large rustic slate floor and gray floor great room remodel in Phoenix with brown walls
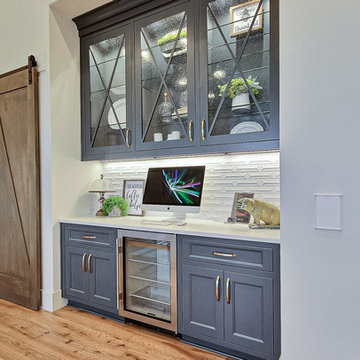
Inspired by the majesty of the Northern Lights and this family's everlasting love for Disney, this home plays host to enlighteningly open vistas and playful activity. Like its namesake, the beloved Sleeping Beauty, this home embodies family, fantasy and adventure in their truest form. Visions are seldom what they seem, but this home did begin 'Once Upon a Dream'. Welcome, to The Aurora.
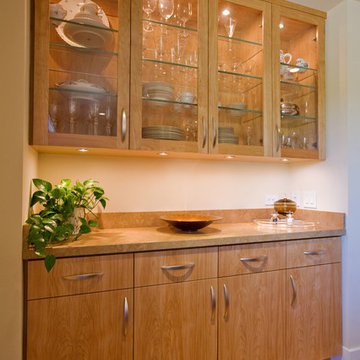
Built-in sideboard with glass shelves and interior lights.
Inspiration for a mid-sized modern medium tone wood floor enclosed dining room remodel in San Francisco with white walls and no fireplace
Inspiration for a mid-sized modern medium tone wood floor enclosed dining room remodel in San Francisco with white walls and no fireplace
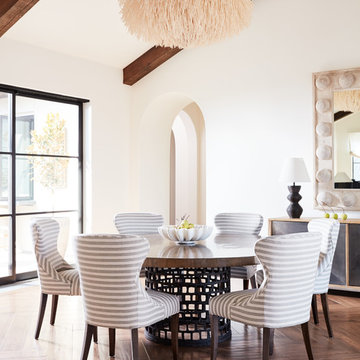
Photo by John Merkl
Example of a mid-sized tuscan medium tone wood floor and brown floor dining room design in San Francisco with white walls
Example of a mid-sized tuscan medium tone wood floor and brown floor dining room design in San Francisco with white walls
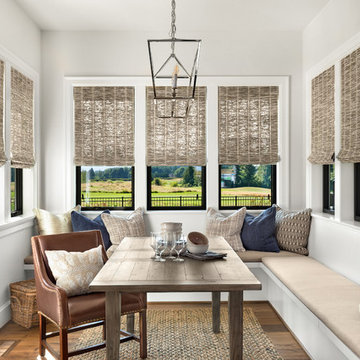
Justin Krug Photography
Example of a large cottage medium tone wood floor and brown floor kitchen/dining room combo design in Portland with white walls
Example of a large cottage medium tone wood floor and brown floor kitchen/dining room combo design in Portland with white walls
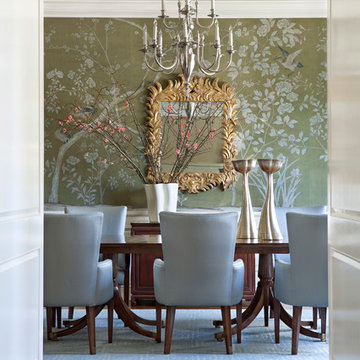
These clients came to my office looking for an architect who could design their "empty nest" home that would be the focus of their soon to be extended family. A place where the kids and grand kids would want to hang out: with a pool, open family room/ kitchen, garden; but also one-story so there wouldn't be any unnecessary stairs to climb. They wanted the design to feel like "old Pasadena" with the coziness and attention to detail that the era embraced. My sensibilities led me to recall the wonderful classic mansions of San Marino, so I designed a manor house clad in trim Bluestone with a steep French slate roof and clean white entry, eave and dormer moldings that would blend organically with the future hardscape plan and thoughtfully landscaped grounds.
The site was a deep, flat lot that had been half of the old Joan Crawford estate; the part that had an abandoned swimming pool and small cabana. I envisioned a pavilion filled with natural light set in a beautifully planted park with garden views from all sides. Having a one-story house allowed for tall and interesting shaped ceilings that carved into the sheer angles of the roof. The most private area of the house would be the central loggia with skylights ensconced in a deep woodwork lattice grid and would be reminiscent of the outdoor “Salas” found in early Californian homes. The family would soon gather there and enjoy warm afternoons and the wonderfully cool evening hours together.
Working with interior designer Jeffrey Hitchcock, we designed an open family room/kitchen with high dark wood beamed ceilings, dormer windows for daylight, custom raised panel cabinetry, granite counters and a textured glass tile splash. Natural light and gentle breezes flow through the many French doors and windows located to accommodate not only the garden views, but the prevailing sun and wind as well. The graceful living room features a dramatic vaulted white painted wood ceiling and grand fireplace flanked by generous double hung French windows and elegant drapery. A deeply cased opening draws one into the wainscot paneled dining room that is highlighted by hand painted scenic wallpaper and a barrel vaulted ceiling. The walnut paneled library opens up to reveal the waterfall feature in the back garden. Equally picturesque and restful is the view from the rotunda in the master bedroom suite.
Architect: Ward Jewell Architect, AIA
Interior Design: Jeffrey Hitchcock Enterprises
Contractor: Synergy General Contractors, Inc.
Landscape Design: LZ Design Group, Inc.
Photography: Laura Hull
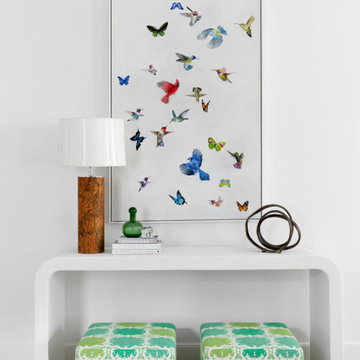
Photography: Rustic White
Kitchen/dining room combo - large contemporary light wood floor kitchen/dining room combo idea in Atlanta with white walls and no fireplace
Kitchen/dining room combo - large contemporary light wood floor kitchen/dining room combo idea in Atlanta with white walls and no fireplace
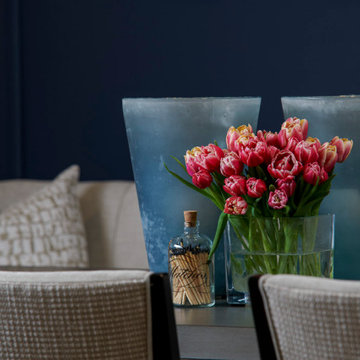
Inspiration for a mid-sized contemporary laminate floor, brown floor and wallpaper dining room remodel in Detroit with blue walls

Roehner Ryan
Large country light wood floor and beige floor great room photo in Phoenix with white walls
Large country light wood floor and beige floor great room photo in Phoenix with white walls
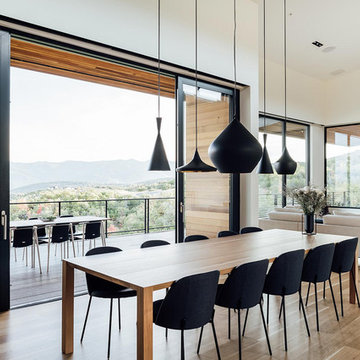
Dining area opens to balcony with valley views through huge lift slide door.
Great room - large contemporary light wood floor and beige floor great room idea in Salt Lake City with white walls
Great room - large contemporary light wood floor and beige floor great room idea in Salt Lake City with white walls
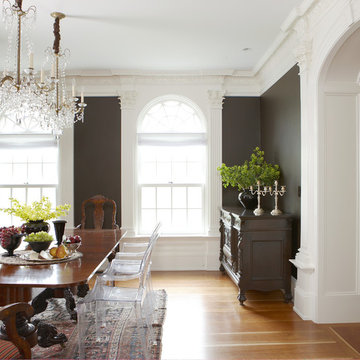
Huge elegant medium tone wood floor and brown floor enclosed dining room photo in Boston with black walls
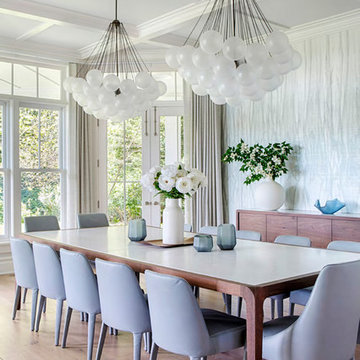
Example of a mid-sized transitional light wood floor and beige floor enclosed dining room design in New York with white walls and no fireplace

Photography - LongViews Studios
Great room - huge rustic brown floor and dark wood floor great room idea in Other with a two-sided fireplace and a stone fireplace
Great room - huge rustic brown floor and dark wood floor great room idea in Other with a two-sided fireplace and a stone fireplace
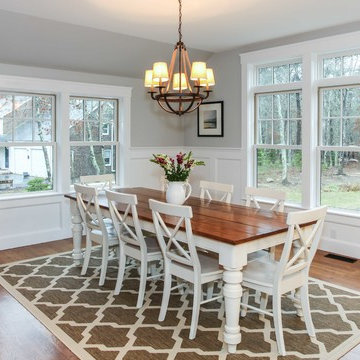
Cape Cod Style Home, Cape Cod Home Builder, Cape Cod General Contractor CR Watson, Greek Farmhouse Revival Style Home, Open Concept Floor plan, Coiffered Ceilings, Wainscoting Paneling, Victorian Era Wall Paneling, Open Concept Dining Room, Open Concept First Floor Kitchen Dining, Medium Hardwood Flooring, Sterling Paint, - Floor plans Designed by CR Watson, Home Building Construction CR Watson, - JFW Photography for C.R. Watson

Bright, white kitchen
Werner Straube
Kitchen/dining room combo - mid-sized transitional dark wood floor, brown floor and tray ceiling kitchen/dining room combo idea in Chicago with white walls
Kitchen/dining room combo - mid-sized transitional dark wood floor, brown floor and tray ceiling kitchen/dining room combo idea in Chicago with white walls
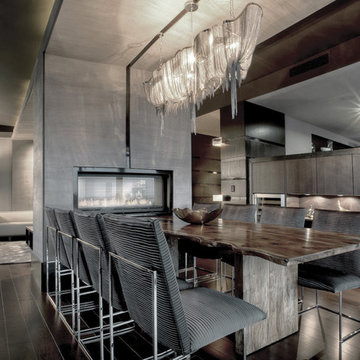
Polished interior contrasts the raw downtown skyline
Book matched onyx floors
Solid parson's style stone vanity
Herringbone stitched leather tunnel
Bronze glass dividers reflect the downtown skyline throughout the unit
Custom modernist style light fixtures
Hand waxed and polished artisan plaster
Double sided central fireplace
State of the art custom kitchen with leather finished waterfall countertops
Raw concrete columns
Polished black nickel tv wall panels capture the recessed TV
Custom silk area rugs throughout
eclectic mix of antique and custom furniture
succulent-scattered wrap-around terrace with dj set-up, outdoor tv viewing area and bar
photo credit: Evan Duning

Enclosed dining room - large transitional light wood floor and beige floor enclosed dining room idea in Orange County with white walls, a standard fireplace and a stone fireplace
Dining Room Ideas
29






