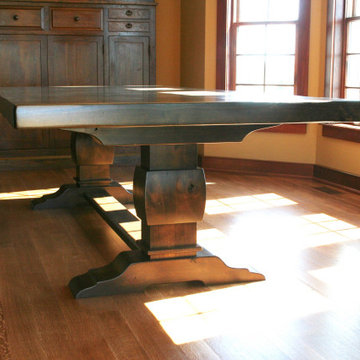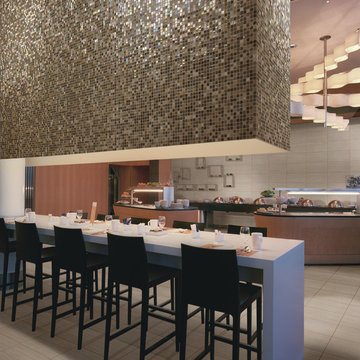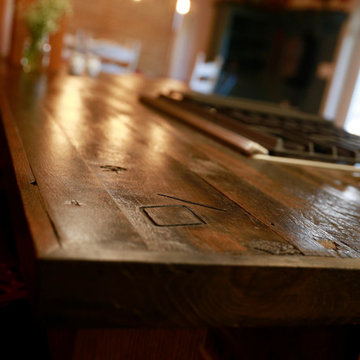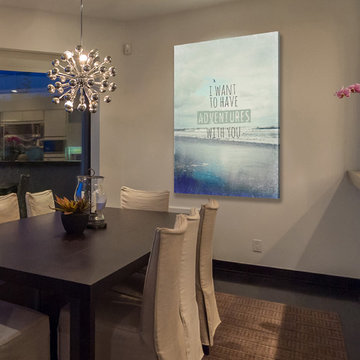Dining Room Ideas
Refine by:
Budget
Sort by:Popular Today
69741 - 69760 of 1,059,283 photos
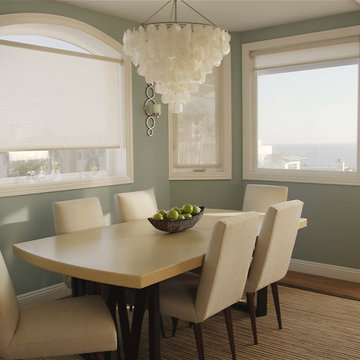
Light, airy dining area - Capiz shell chandelier, vintage Paul Frankl table. Seagrass rug was used for function & practicality.
Walls painted "Colorado Gray" by Benjamin Moore.
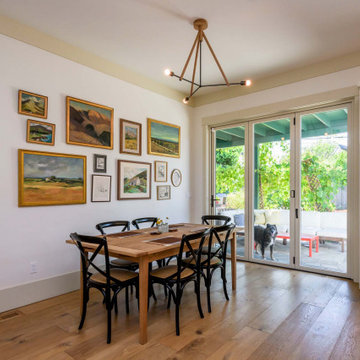
Photographer: Dennis Mayer
Light wood floor great room photo in San Francisco with white walls
Light wood floor great room photo in San Francisco with white walls
Find the right local pro for your project
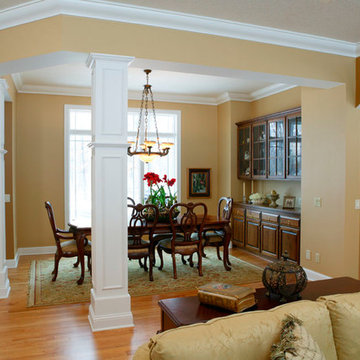
Formal Dining Room
Kitchen/dining room combo - mid-sized traditional light wood floor kitchen/dining room combo idea in Minneapolis with yellow walls
Kitchen/dining room combo - mid-sized traditional light wood floor kitchen/dining room combo idea in Minneapolis with yellow walls
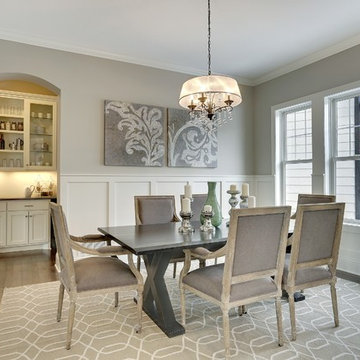
Formal dining room connected to the kitchen through the butler's pantry. White wainscoting and molding add luxurious detailing to the space.
Photography by Spacecrafting
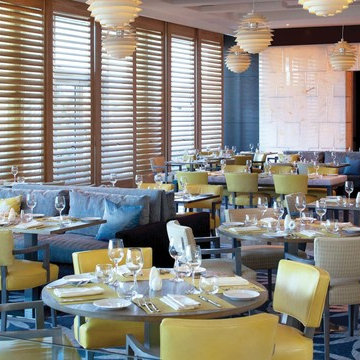
The Boca Beach Club, a Waldorf Astoria Resort, incorporated environmentally sensitive design techniques through lighting, material usage, and shoreline restoration. This project, through a result of collaboration, involved the complete renovation of the existing structure, design of new arrival experience, guestrooms and suites, three restaurants and 2 bars, and a new amenity deck featuring three pools with a new cabana retreat.
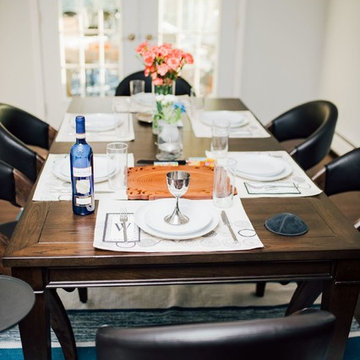
Jess Weinberg, https://whatsfordinneresq.com.
Server: Sheffield Server

Sponsored
Columbus, OH
Dave Fox Design Build Remodelers
Columbus Area's Luxury Design Build Firm | 17x Best of Houzz Winner!
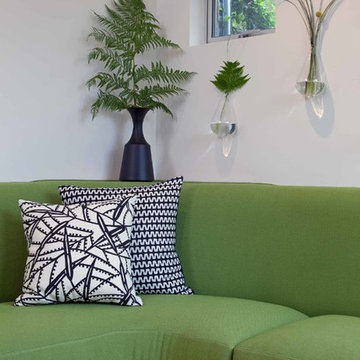
Small space living solutions are used throughout this contemporary 596 square foot tiny house. Adjustable height table in the entry area serves as both a coffee table for socializing and as a dining table for eating. Curved banquette is upholstered in outdoor fabric for durability and maximizes space with hidden storage underneath the seat. Kitchen island has a retractable countertop for additional seating while the living area conceals a work desk and media center behind sliding shoji screens.
Calming tones of sand and deep ocean blue fill the tiny bedroom downstairs. Glowing bedside sconces utilize wall-mounting and swing arms to conserve bedside space and maximize flexibility.
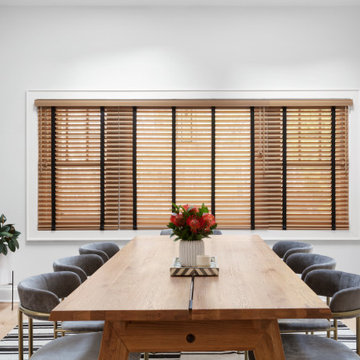
Real Wood blinds with decorative fabric tape adds dimension and a focal point to this dining room
Dining room - contemporary dining room idea in New York
Dining room - contemporary dining room idea in New York
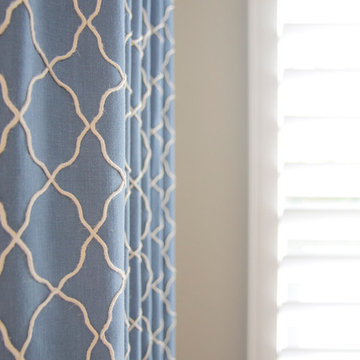
Large transitional medium tone wood floor great room photo in San Diego with beige walls and no fireplace
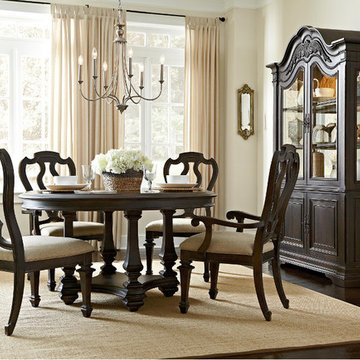
Old world elegance characterizes the traditional Manchester Court collection. The finish is an antiqued cherry with a black glaze. While the collection incorporates plinth bases, large square turnings and intricate moldings associated with classical English furniture, it also provides the storage and function desired by today’s consumers.
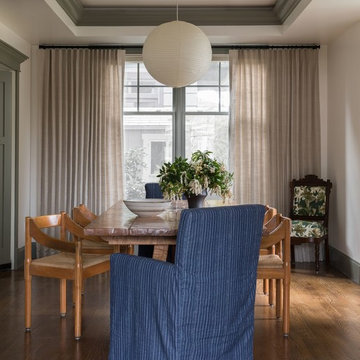
Haris Kenjar
Example of a transitional medium tone wood floor and brown floor dining room design in Seattle with white walls
Example of a transitional medium tone wood floor and brown floor dining room design in Seattle with white walls
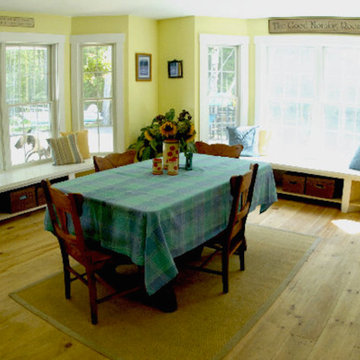
Inspiration for a light wood floor enclosed dining room remodel in Portland Maine with yellow walls
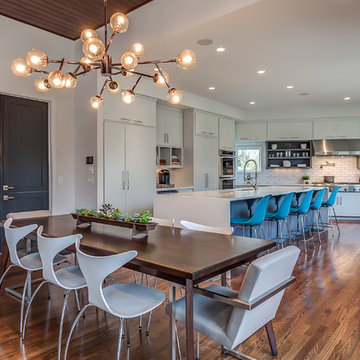
Contemporary Spanish in a Historic East Nashville neighborhood called Little Hollywood.
Building Ideas- Architecture
David Baird Architect
Marcelle Guilbeau Interior Design
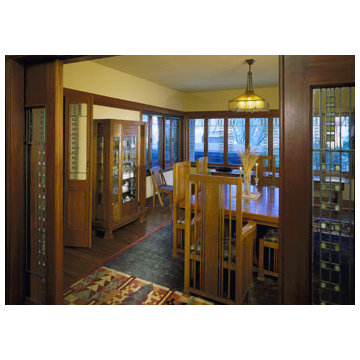
Bersbach (Randazzo) Residence
Wilmette, Illinois
John Van Bergen served as an apprentice in Frank Lloyd Wright’s studio in Oak Park, and later went on to design dozens of residential and commercial buildings throughout Illinois and California. The Bersbach House is considered by many historians as his best residential commission, and is designed to take full advantage of views of Lake Michigan from this lakeside property. The Owners were confronted with a very difficult problem, in that they desired to enlarge the house, without compromising views of the lake from the recently restored Living and Dining Rooms. A strategy was therefore developed wherein the two-bedroom/family room addition was planned as an extension of the lower level of the house, thereby preserving lake views.
Designed with materials such as brick, stucco and cypress to complement the existing house, the addition provides additional bedrooms for children and guests, as well as an ideal setting for summer parties and family gatherings. The project was completed in late 2003.
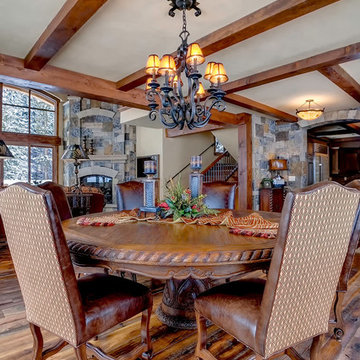
Michael Yearout Photography - all rights reserved
Inspiration for a rustic dark wood floor dining room remodel in Denver with beige walls
Inspiration for a rustic dark wood floor dining room remodel in Denver with beige walls
Dining Room Ideas

Sponsored
Over 300 locations across the U.S.
Schedule Your Free Consultation
Ferguson Bath, Kitchen & Lighting Gallery
Ferguson Bath, Kitchen & Lighting Gallery
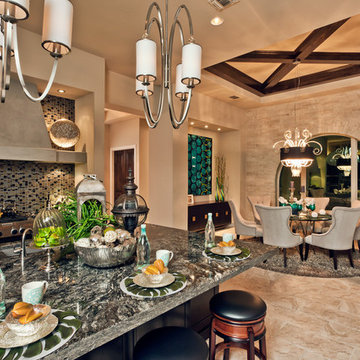
Jason Roberts & Associates
Dining room - transitional dining room idea in Austin
Dining room - transitional dining room idea in Austin
3488






