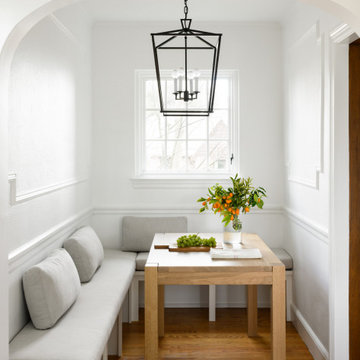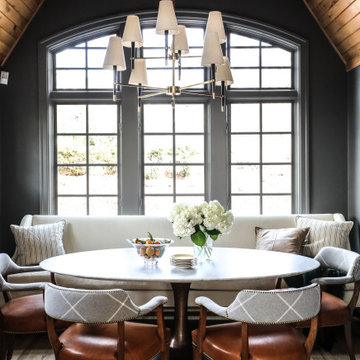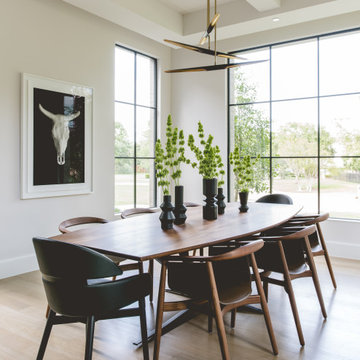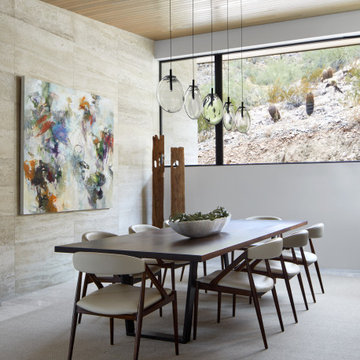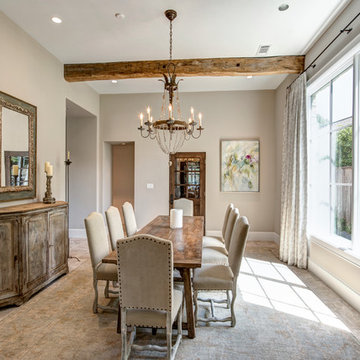Dining Room Ideas
Refine by:
Budget
Sort by:Popular Today
581 - 600 of 1,059,185 photos

This remodel was located in the Hollywood Hills of Los Angeles. The dining room features authentic mid century modern furniture and a colorful Louis Poulsen pendant.

Inspiration for a transitional light wood floor and beige floor enclosed dining room remodel in Charlotte with black walls
Find the right local pro for your project
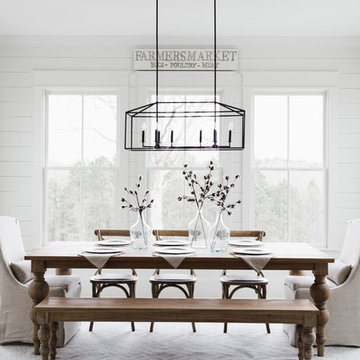
Example of a country light wood floor dining room design in Atlanta with white walls and no fireplace
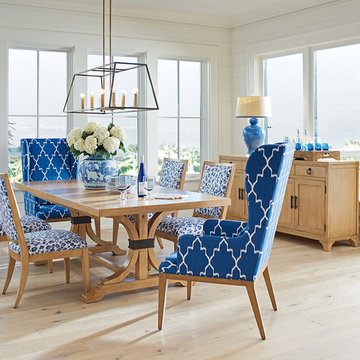
Diningroom by Barclay Butera Newport Collection
Shop Now!
Oceanfront Rectangular Dining Table: https://www.westcoastlivingoc.com/barclay-butera-by-lexington-oceanfront/920-877-1737/iteminformation.aspx?ResetCrumbs=true
Eastbluff Side Chair:
https://www.westcoastlivingoc.com/barclay-butera-by-lexington-eastbluff-side-chair/920-880-1737/iteminformation.aspx?ResetCrumbs=true
Seacliff Host Wing Chair:
https://www.westcoastlivingoc.com/barclay-butera-by-lexington-seacliff-host-wing/920-883-1737/iteminformation.aspx?ResetCrumbs=true
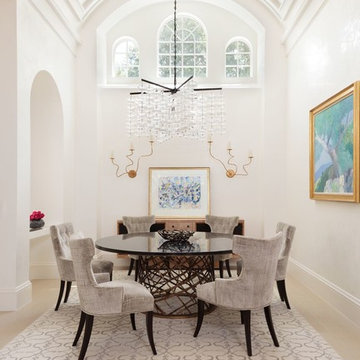
Enclosed dining room - large transitional light wood floor enclosed dining room idea in Miami with white walls and no fireplace
Reload the page to not see this specific ad anymore
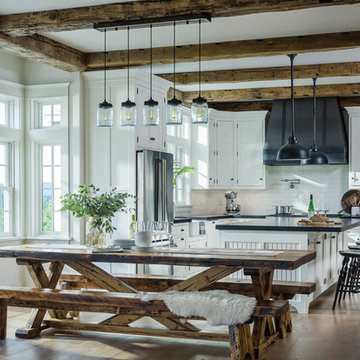
A traditional farmhouse kitchen with bead board cabinets, black leather finished counters and a blackened steel hood surround flows into the bright and open dining area. The farmhouse table is custom made by Vermont Barns.
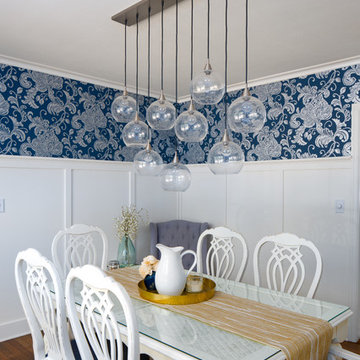
Mid-sized transitional dark wood floor and brown floor enclosed dining room photo in Other with white walls and no fireplace
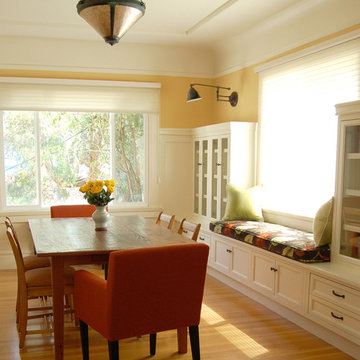
Dining room - mid-sized traditional medium tone wood floor and beige floor dining room idea in San Francisco with yellow walls
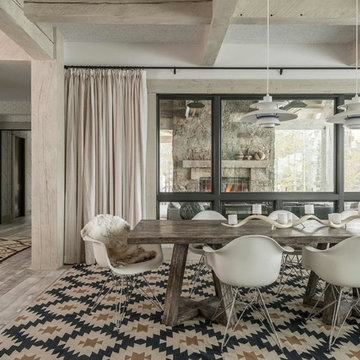
Rustic Zen Residence by Locati Architects, Interior Design by Cashmere Interior, Photography by Audrey Hall
Inspiration for a rustic light wood floor dining room remodel in Other with white walls
Inspiration for a rustic light wood floor dining room remodel in Other with white walls
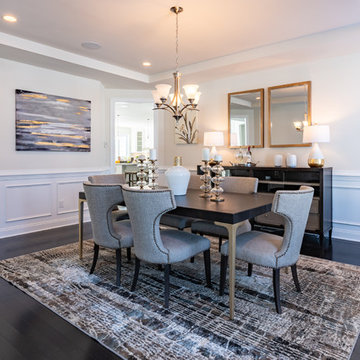
Steven Seymour
Inspiration for a large transitional painted wood floor and black floor dining room remodel in Bridgeport with beige walls and no fireplace
Inspiration for a large transitional painted wood floor and black floor dining room remodel in Bridgeport with beige walls and no fireplace
Reload the page to not see this specific ad anymore
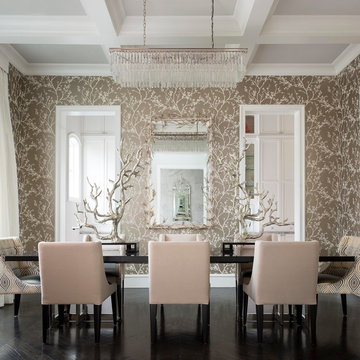
Inspiration for a mediterranean dark wood floor dining room remodel in Dallas with multicolored walls and no fireplace
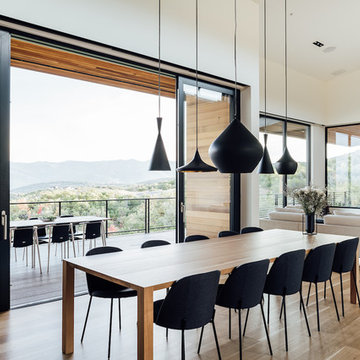
Kerri Fukkai
Minimalist light wood floor and beige floor great room photo in Salt Lake City with white walls
Minimalist light wood floor and beige floor great room photo in Salt Lake City with white walls
Dining Room Ideas
Reload the page to not see this specific ad anymore

This house west of Boston was originally designed in 1958 by the great New England modernist, Henry Hoover. He built his own modern home in Lincoln in 1937, the year before the German émigré Walter Gropius built his own world famous house only a few miles away. By the time this 1958 house was built, Hoover had matured as an architect; sensitively adapting the house to the land and incorporating the clients wish to recreate the indoor-outdoor vibe of their previous home in Hawaii.
The house is beautifully nestled into its site. The slope of the roof perfectly matches the natural slope of the land. The levels of the house delicately step down the hill avoiding the granite ledge below. The entry stairs also follow the natural grade to an entry hall that is on a mid level between the upper main public rooms and bedrooms below. The living spaces feature a south- facing shed roof that brings the sun deep in to the home. Collaborating closely with the homeowner and general contractor, we freshened up the house by adding radiant heat under the new purple/green natural cleft slate floor. The original interior and exterior Douglas fir walls were stripped and refinished.
Photo by: Nat Rea Photography
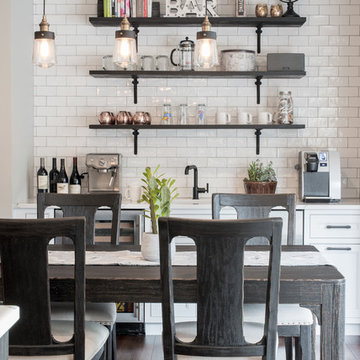
Dining room - farmhouse medium tone wood floor and brown floor dining room idea in St Louis with white walls
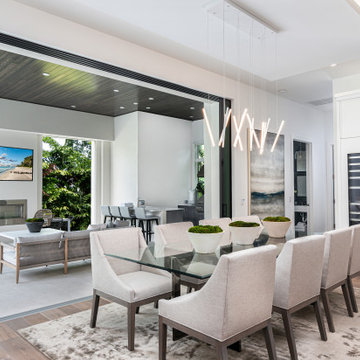
Great room - contemporary medium tone wood floor and brown floor great room idea in Miami with white walls
30






