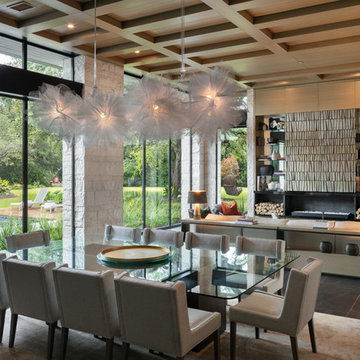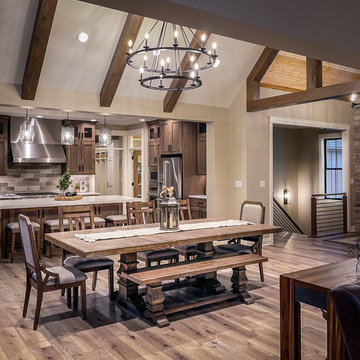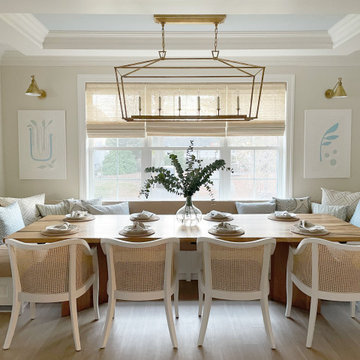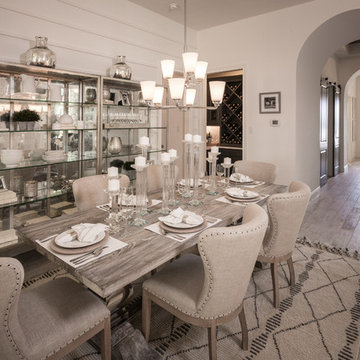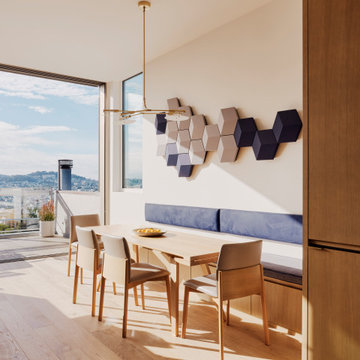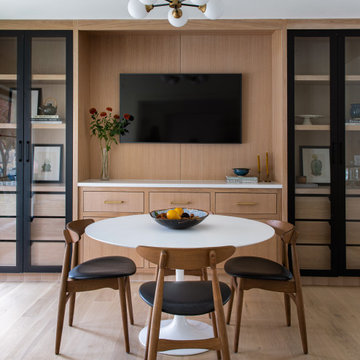Dining Room Ideas
Refine by:
Budget
Sort by:Popular Today
2921 - 2940 of 1,059,224 photos
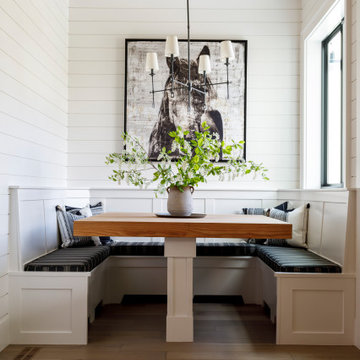
This new construction project in Williamson River Ranch in Eagle, Idaho was Built by Todd Campbell Homes and designed and furnished by me. Photography By Andi Marshall.
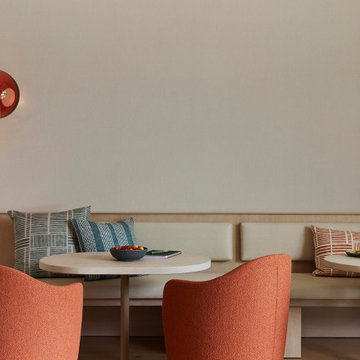
Our San Francisco studio designed this beautiful four-story home for a young newlywed couple to create a warm, welcoming haven for entertaining family and friends. In the living spaces, we chose a beautiful neutral palette with light beige and added comfortable furnishings in soft materials. The kitchen is designed to look elegant and functional, and the breakfast nook with beautiful rust-toned chairs adds a pop of fun, breaking the neutrality of the space. In the game room, we added a gorgeous fireplace which creates a stunning focal point, and the elegant furniture provides a classy appeal. On the second floor, we went with elegant, sophisticated decor for the couple's bedroom and a charming, playful vibe in the baby's room. The third floor has a sky lounge and wine bar, where hospitality-grade, stylish furniture provides the perfect ambiance to host a fun party night with friends. In the basement, we designed a stunning wine cellar with glass walls and concealed lights which create a beautiful aura in the space. The outdoor garden got a putting green making it a fun space to share with friends.
---
Project designed by ballonSTUDIO. They discreetly tend to the interior design needs of their high-net-worth individuals in the greater Bay Area and to their second home locations.
For more about ballonSTUDIO, see here: https://www.ballonstudio.com/
Find the right local pro for your project
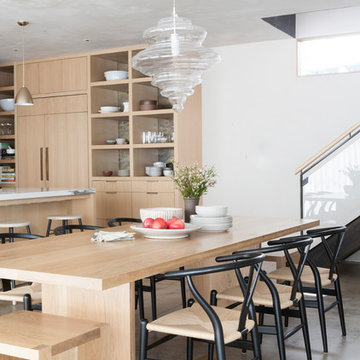
Inspiration for a transitional concrete floor dining room remodel in Los Angeles with white walls and no fireplace
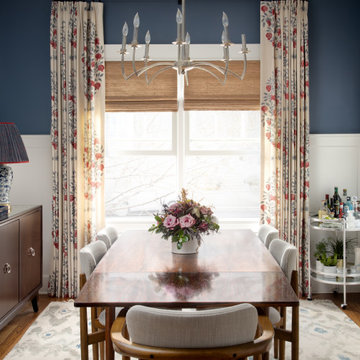
Eclectic medium tone wood floor and brown floor enclosed dining room photo in DC Metro with blue walls
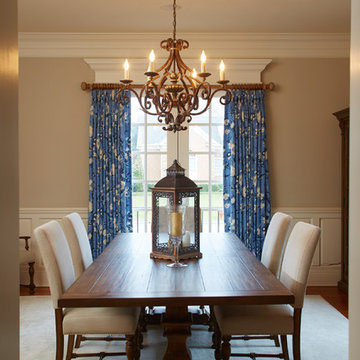
Sponsored
London, OH
Fine Designs & Interiors, Ltd.
Columbus Leading Interior Designer - Best of Houzz 2014-2022
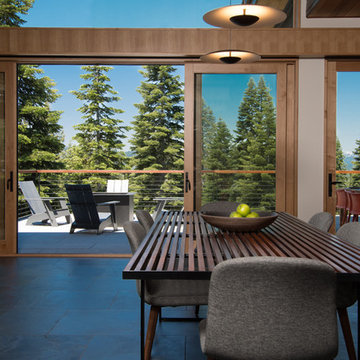
View from Dining table to View Deck. Photo by Jeff Freeman.
Inspiration for a mid-sized 1960s slate floor and gray floor great room remodel in Sacramento with white walls
Inspiration for a mid-sized 1960s slate floor and gray floor great room remodel in Sacramento with white walls
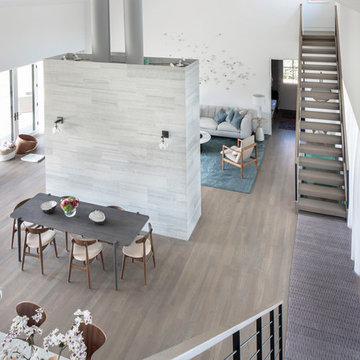
Modern luxury meets warm farmhouse in this Southampton home! Scandinavian inspired furnishings and light fixtures create a clean and tailored look, while the natural materials found in accent walls, casegoods, the staircase, and home decor hone in on a homey feel. An open-concept interior that proves less can be more is how we’d explain this interior. By accentuating the “negative space,” we’ve allowed the carefully chosen furnishings and artwork to steal the show, while the crisp whites and abundance of natural light create a rejuvenated and refreshed interior.
This sprawling 5,000 square foot home includes a salon, ballet room, two media rooms, a conference room, multifunctional study, and, lastly, a guest house (which is a mini version of the main house).
Project Location: Southamptons. Project designed by interior design firm, Betty Wasserman Art & Interiors. From their Chelsea base, they serve clients in Manhattan and throughout New York City, as well as across the tri-state area and in The Hamptons.
For more about Betty Wasserman, click here: https://www.bettywasserman.com/
To learn more about this project, click here: https://www.bettywasserman.com/spaces/southampton-modern-farmhouse/
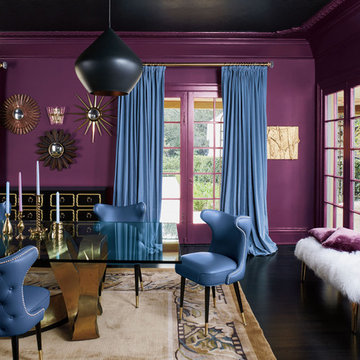
Rooms I designed for Pratt & Lambert photoshoot; Photography: Marili Forastieri
Inspiration for a large eclectic dark wood floor and brown floor enclosed dining room remodel in Los Angeles with pink walls and no fireplace
Inspiration for a large eclectic dark wood floor and brown floor enclosed dining room remodel in Los Angeles with pink walls and no fireplace
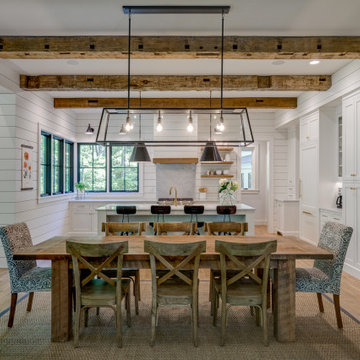
Inspiration for a large country medium tone wood floor and beige floor great room remodel in Other with white walls

Sponsored
Columbus, OH
Dave Fox Design Build Remodelers
Columbus Area's Luxury Design Build Firm | 17x Best of Houzz Winner!
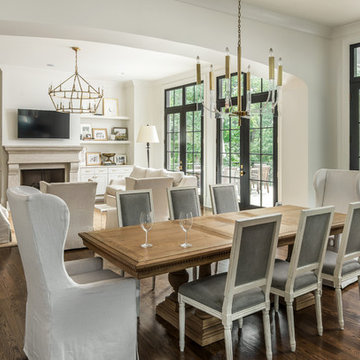
Photography: Garett + Carrie Buell of Studiobuell/ studiobuell.com
Large transitional dark wood floor and brown floor great room photo in Nashville with white walls, a standard fireplace and a stone fireplace
Large transitional dark wood floor and brown floor great room photo in Nashville with white walls, a standard fireplace and a stone fireplace
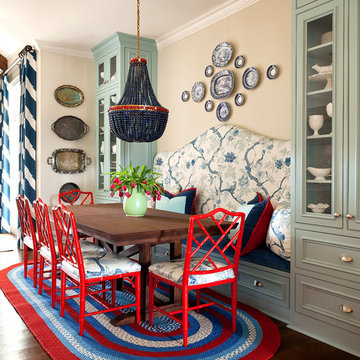
Walls are Sherwin Williams Wool Skein, ceiling and trim are Sherwin Williams Creamy, cabinets are Rain, chandelier is Marjorie Skouras, dining chairs are CR Laine, banquette back fabric is F. Schumacher. Nancy Nolan
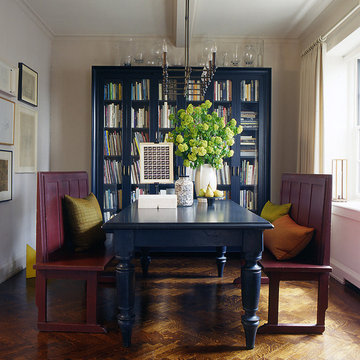
Example of a trendy dark wood floor dining room design in New York with beige walls
Dining Room Ideas
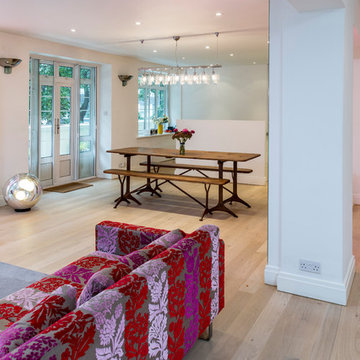
Sponsored
Columbus, OH

Authorized Dealer
Traditional Hardwood Floors LLC
Your Industry Leading Flooring Refinishers & Installers in Columbus
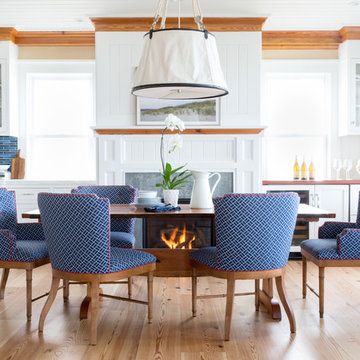
Cary Hazlegrove photography
Example of a mid-sized beach style light wood floor and beige floor enclosed dining room design in Boston with white walls, a standard fireplace and a stone fireplace
Example of a mid-sized beach style light wood floor and beige floor enclosed dining room design in Boston with white walls, a standard fireplace and a stone fireplace
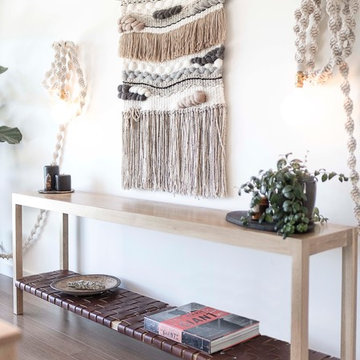
Large danish enclosed dining room photo in San Francisco with white walls and no fireplace
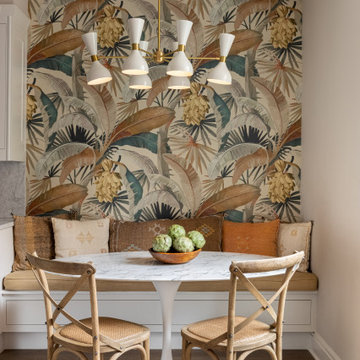
That kitchen seating was done for Deborah French. She is a maestro of colors. She can put together objects of different contries, different styles, and eras info original dazzling rooms. the cushion has thin welt all around and zipper opening.
147






