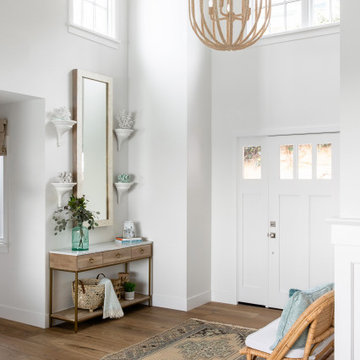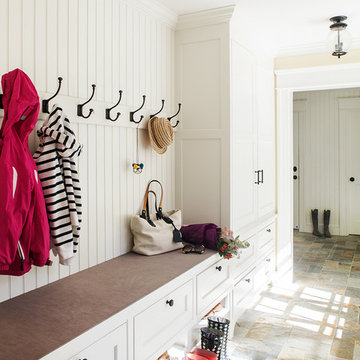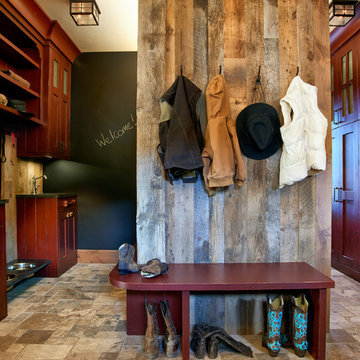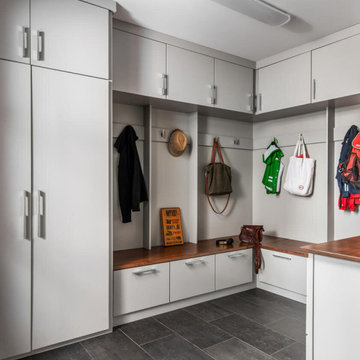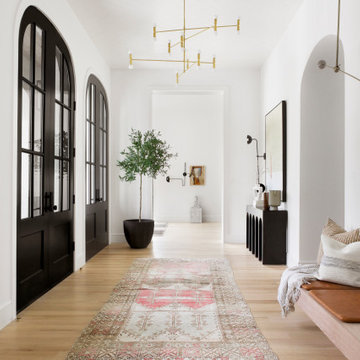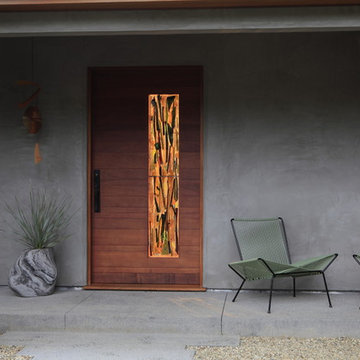Entryway Ideas
Refine by:
Budget
Sort by:Popular Today
1661 - 1680 of 501,309 photos

Inspiration for a mid-sized craftsman gray floor entryway remodel in Other with multicolored walls and a medium wood front door
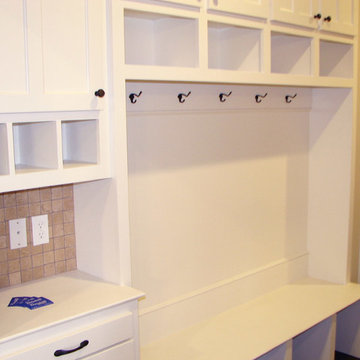
This is a built in storage system with open shelving and coat hooks. White cabinets and dark hardwood floors compliment this.
Entryway - mid-sized transitional medium tone wood floor entryway idea in Austin with beige walls
Entryway - mid-sized transitional medium tone wood floor entryway idea in Austin with beige walls
Find the right local pro for your project

The custom design of this staircase houses the fridge, two bookshelves, two cabinets, a cubby, and a small closet for hanging clothes. Hawaiian mango wood stair treads lead up to a generously lofty sleeping area with a custom-built queen bed frame with six built-in storage drawers. Exposed stained ceiling beams add warmth and character to the kitchen. Two seven-foot-long counters extend the kitchen on either side- both with tiled backsplashes and giant awning windows. Because of the showers unique structure, it is paced in the center of the bathroom becoming a beautiful blue-tile focal point. This coastal, contemporary Tiny Home features a warm yet industrial style kitchen with stainless steel counters and husky tool drawers with black cabinets. the silver metal counters are complimented by grey subway tiling as a backsplash against the warmth of the locally sourced curly mango wood windowsill ledge. I mango wood windowsill also acts as a pass-through window to an outdoor bar and seating area on the deck. Entertaining guests right from the kitchen essentially makes this a wet-bar. LED track lighting adds the right amount of accent lighting and brightness to the area. The window is actually a french door that is mirrored on the opposite side of the kitchen. This kitchen has 7-foot long stainless steel counters on either end. There are stainless steel outlet covers to match the industrial look. There are stained exposed beams adding a cozy and stylish feeling to the room. To the back end of the kitchen is a frosted glass pocket door leading to the bathroom. All shelving is made of Hawaiian locally sourced curly mango wood. A stainless steel fridge matches the rest of the style and is built-in to the staircase of this tiny home. Dish drying racks are hung on the wall to conserve space and reduce clutter.
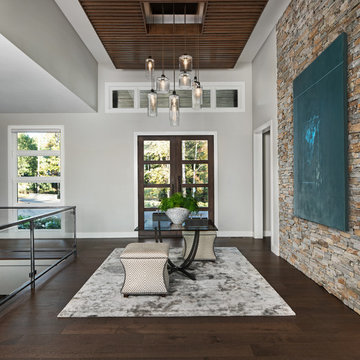
Beth Singer Photographer.
Entryway - contemporary entryway idea in Detroit
Entryway - contemporary entryway idea in Detroit
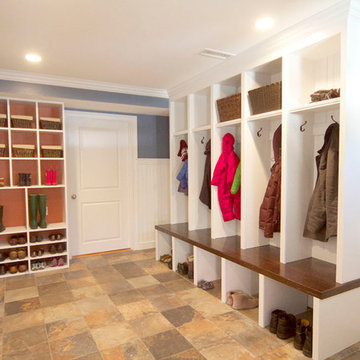
Steve Greenberg
Mudroom - mid-sized craftsman ceramic tile mudroom idea in Boston with blue walls
Mudroom - mid-sized craftsman ceramic tile mudroom idea in Boston with blue walls
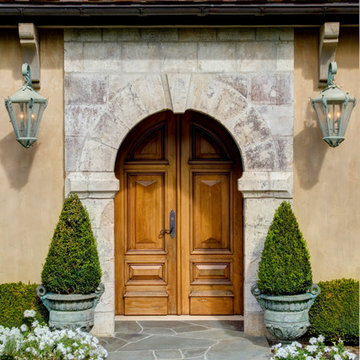
Photo by Frank Deras
French country gray floor entryway photo in San Francisco with a medium wood front door and beige walls
French country gray floor entryway photo in San Francisco with a medium wood front door and beige walls
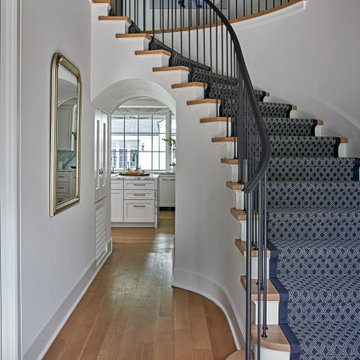
Cool blues, soft whites, and organic curves in the entry set the tone for the casual yet sophisticated spirit of our Rice Residence project.
Inspiration for a transitional entryway remodel in Houston
Inspiration for a transitional entryway remodel in Houston

Inspiration for a transitional porcelain tile and black floor entryway remodel in Grand Rapids with white walls and a black front door
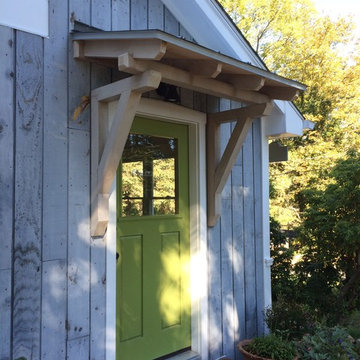
A Craftsman Style roof overhang with cedar brackets and standing seam copper roofing was added over the existing brick step.
Inspiration for a small craftsman entryway remodel in New York with gray walls and a green front door
Inspiration for a small craftsman entryway remodel in New York with gray walls and a green front door

Sponsored
Plain City, OH
Kuhns Contracting, Inc.
Central Ohio's Trusted Home Remodeler Specializing in Kitchens & Baths

Large elegant laminate floor and gray floor entryway photo in Detroit with beige walls and a white front door
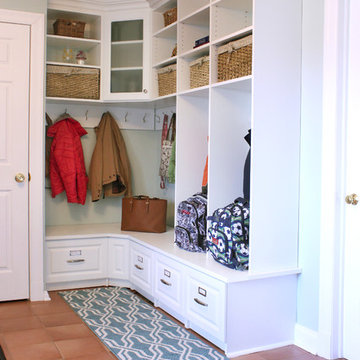
Kara Lashuay
Mudroom - small traditional ceramic tile mudroom idea in New York with blue walls
Mudroom - small traditional ceramic tile mudroom idea in New York with blue walls
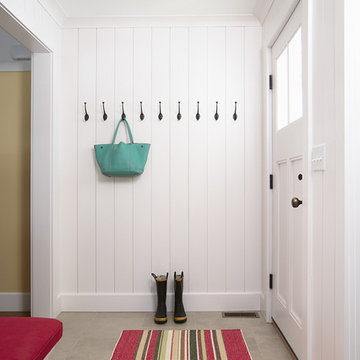
Susan Gilmore
Large cottage ceramic tile and gray floor entryway photo in Minneapolis with white walls
Large cottage ceramic tile and gray floor entryway photo in Minneapolis with white walls
Entryway Ideas

Sponsored
Columbus, OH
Dave Fox Design Build Remodelers
Columbus Area's Luxury Design Build Firm | 17x Best of Houzz Winner!
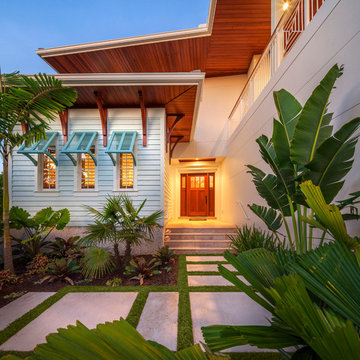
Inspiration for a coastal front door remodel in Tampa with white walls and a medium wood front door
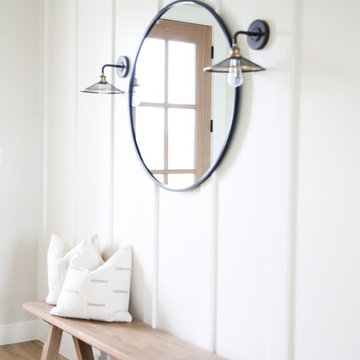
Entryway - mid-sized farmhouse light wood floor and beige floor entryway idea in Other with white walls and a glass front door
84






