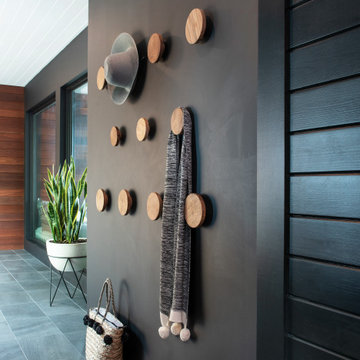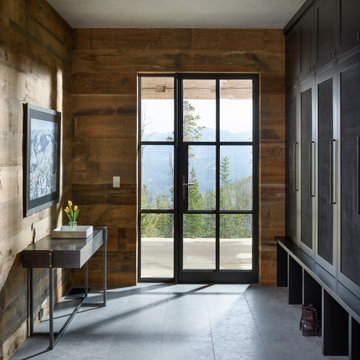Entryway Ideas
Refine by:
Budget
Sort by:Popular Today
1601 - 1620 of 501,409 photos
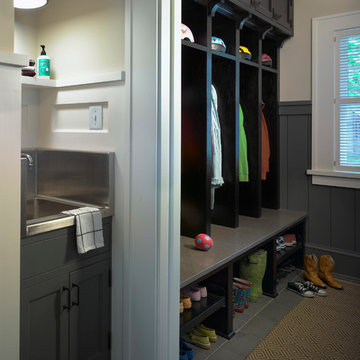
Ken Gutmaker Architectural Photography
Example of a classic gray floor mudroom design in Minneapolis with white walls
Example of a classic gray floor mudroom design in Minneapolis with white walls
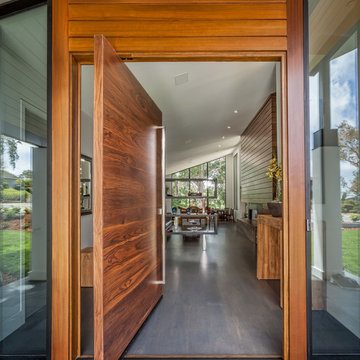
Joe Ercoli Photography
Pivot front door - contemporary dark wood floor pivot front door idea in San Francisco with white walls and a dark wood front door
Pivot front door - contemporary dark wood floor pivot front door idea in San Francisco with white walls and a dark wood front door
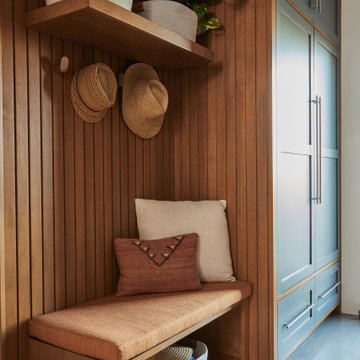
Entryway - large 1960s concrete floor and gray floor entryway idea in Los Angeles with white walls
Find the right local pro for your project
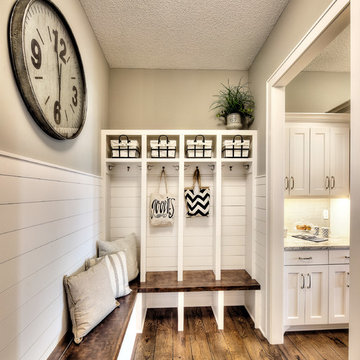
Transitional medium tone wood floor and brown floor mudroom photo in Kansas City with beige walls

Entryway - coastal dark wood floor, brown floor, shiplap ceiling and wainscoting entryway idea in Charleston with gray walls and a medium wood front door
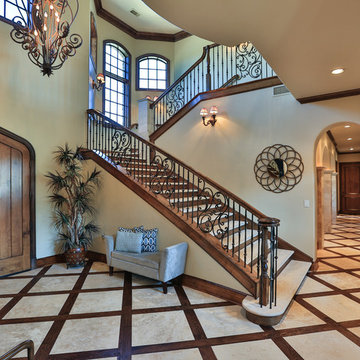
This magnificent European style estate located in Mira Vista Country Club has a beautiful panoramic view of a private lake. The exterior features sandstone walls and columns with stucco and cast stone accents, a beautiful swimming pool overlooking the lake, and an outdoor living area and kitchen for entertaining. The interior features a grand foyer with an elegant stairway with limestone steps, columns and flooring. The gourmet kitchen includes a stone oven enclosure with 48” Viking chef’s oven. This home is handsomely detailed with custom woodwork, two story library with wooden spiral staircase, and an elegant master bedroom and bath.
The home was design by Fred Parker, and building designer Richard Berry of the Fred Parker design Group. The intricate woodwork and other details were designed by Ron Parker AIBD Building Designer and Construction Manager.
Photos By: Bryce Moore-Rocket Boy Photos
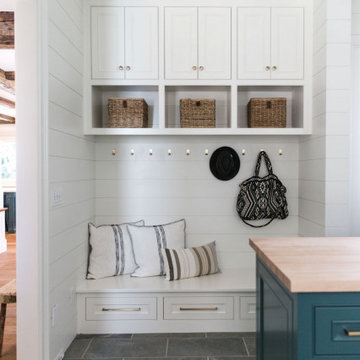
Mudroom - traditional gray floor and shiplap wall mudroom idea in Other with white walls

Sponsored
Columbus, OH
Dave Fox Design Build Remodelers
Columbus Area's Luxury Design Build Firm | 17x Best of Houzz Winner!
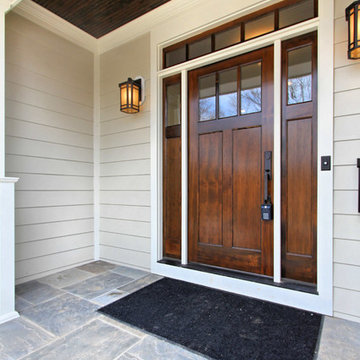
This is a craftsman styled front exterior house in the Nottingham, DC Metro area designed by Suburban Builders.
Inspiration for a large craftsman entryway remodel in DC Metro
Inspiration for a large craftsman entryway remodel in DC Metro

Warm and inviting this new construction home, by New Orleans Architect Al Jones, and interior design by Bradshaw Designs, lives as if it's been there for decades. Charming details provide a rich patina. The old Chicago brick walls, the white slurried brick walls, old ceiling beams, and deep green paint colors, all add up to a house filled with comfort and charm for this dear family.
Lead Designer: Crystal Romero; Designer: Morgan McCabe; Photographer: Stephen Karlisch; Photo Stylist: Melanie McKinley.
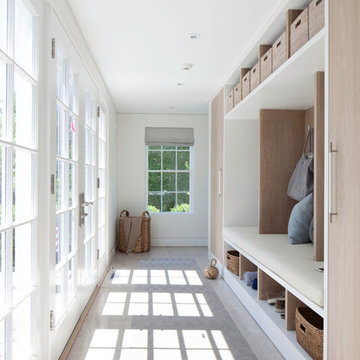
Previous work sample courtesy of workshop/apd, Photography by Donna Dotan.
Example of a mid-sized beach style ceramic tile entryway design in Boston with white walls and a white front door
Example of a mid-sized beach style ceramic tile entryway design in Boston with white walls and a white front door
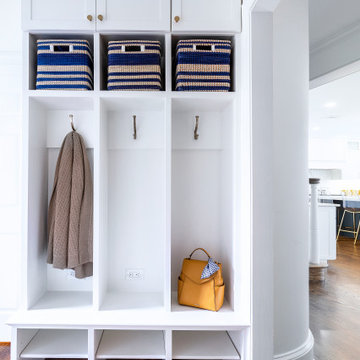
In the mudroom, we custom built multi-tiered cubbies. The various sizes of the openings provide plenty of room for coats, shoes, and more!
Sleek and contemporary, this beautiful home is located in Villanova, PA. Blue, white and gold are the palette of this transitional design. With custom touches and an emphasis on flow and an open floor plan, the renovation included the kitchen, family room, butler’s pantry, mudroom, two powder rooms and floors.
Rudloff Custom Builders has won Best of Houzz for Customer Service in 2014, 2015 2016, 2017 and 2019. We also were voted Best of Design in 2016, 2017, 2018, 2019 which only 2% of professionals receive. Rudloff Custom Builders has been featured on Houzz in their Kitchen of the Week, What to Know About Using Reclaimed Wood in the Kitchen as well as included in their Bathroom WorkBook article. We are a full service, certified remodeling company that covers all of the Philadelphia suburban area. This business, like most others, developed from a friendship of young entrepreneurs who wanted to make a difference in their clients’ lives, one household at a time. This relationship between partners is much more than a friendship. Edward and Stephen Rudloff are brothers who have renovated and built custom homes together paying close attention to detail. They are carpenters by trade and understand concept and execution. Rudloff Custom Builders will provide services for you with the highest level of professionalism, quality, detail, punctuality and craftsmanship, every step of the way along our journey together.
Specializing in residential construction allows us to connect with our clients early in the design phase to ensure that every detail is captured as you imagined. One stop shopping is essentially what you will receive with Rudloff Custom Builders from design of your project to the construction of your dreams, executed by on-site project managers and skilled craftsmen. Our concept: envision our client’s ideas and make them a reality. Our mission: CREATING LIFETIME RELATIONSHIPS BUILT ON TRUST AND INTEGRITY.
Photo Credit: Linda McManus Images
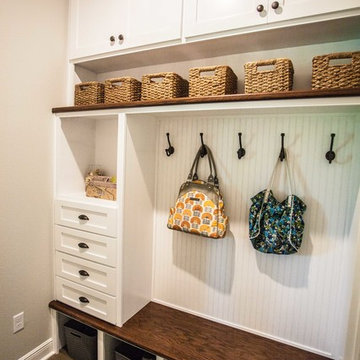
Example of a small farmhouse dark wood floor and brown floor mudroom design in Orlando with gray walls
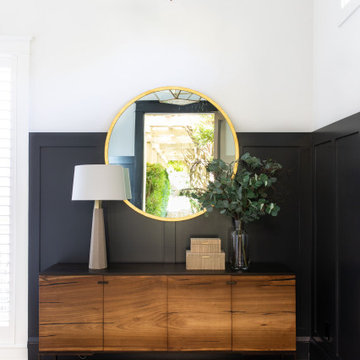
Country light wood floor entryway photo in Sacramento with black walls and a black front door
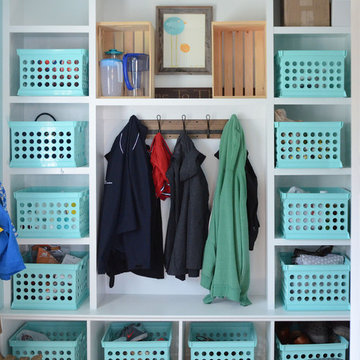
Sponsored
Columbus, OH
The Creative Kitchen Company
Franklin County's Kitchen Remodeling and Refacing Professional
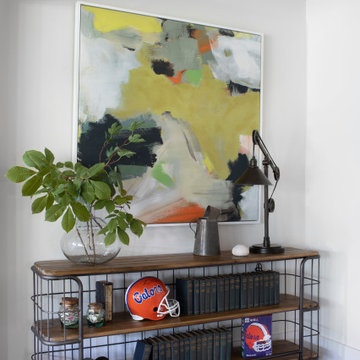
Example of a small cottage light wood floor and beige floor entry hall design in Atlanta with white walls
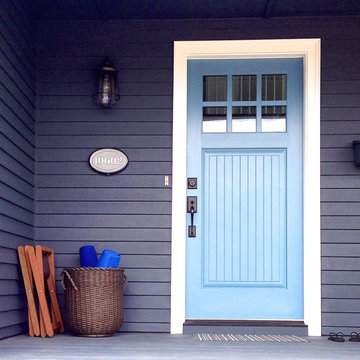
Example of a mid-sized beach style concrete floor entryway design in New York with blue walls and a blue front door
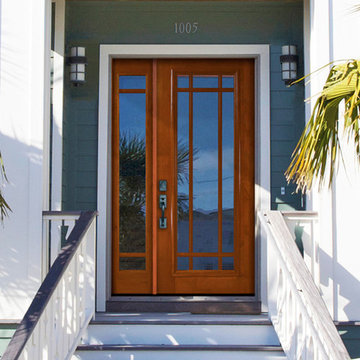
SKU LD6346-G-TDL689-1 IG
Prehung SKU TDL689-1 IG
Associated Door SKU LD6346-G
Associated Products skus LS6297 , LS6497 , LD6246 , LD6346
Door Configuration Door with One Sidelite
Prehung Options Prehung/Door with Frame and Hinges
Prehung Options Prehung
PreFinished Options No
Grain Mahogany
Material Wood
Door Width- 36" + 14"[4'-2"]
36" + 12"[4'-0"]
32" + 14"[3'-10"]
32" + 12"[3'-8"]
Door height 80 in. (6-8)
Door Size 4'-2" x 6'-8"
4'-0" x 6'-8"
3'-10" x 6'-8"
3'-8" x 6'-8"
Thickness (inch) 1 3/4 (1.75)
Rough Opening 53-3/4 x 82-1/2
51-3/4 x 82-1/2
49-3/4 x 82-1/2
47-3/4 x 82-1/2
DP Rating +36.2|-45.7+36.2|-45.7
Product Type Entry Door
Door Type Exterior, French
Door Style No
Lite Style Marginal, 9 Lite
Panel Style No
Approvals Wind-load Rated, FSC (Forest Stewardship Council), SFI (Sustainable Forestry Initiative)
Door Options No
Door Glass Type Double Glazed
Door Glass Features Tempered, Beveled, Low-E
Glass Texture Clear -No Obscurity-[1]
Glass Caming No
Door Model No
Door Construction TDL
Collection No
Brand GC
Shipping Size (w)"x (l)"x (h)" 25" (w)x 108" (l)x 52" (h)
Weight 166.6667
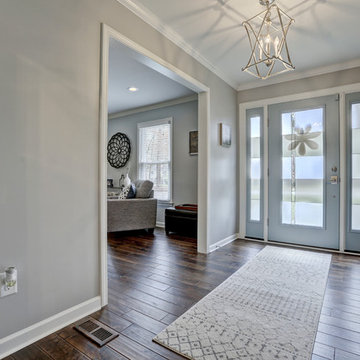
Inspiration for a mid-sized transitional dark wood floor and brown floor entryway remodel in Atlanta with gray walls and a gray front door
Entryway Ideas
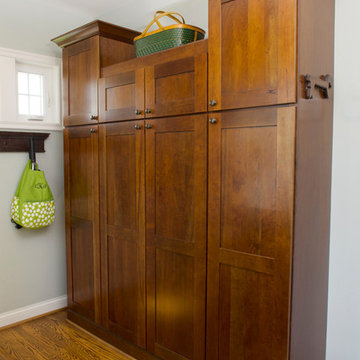
Sponsored
Columbus, OH
The Creative Kitchen Company
Franklin County's Kitchen Remodeling and Refacing Professional

Midcentury Modern inspired new build home. Color, texture, pattern, interesting roof lines, wood, light!
Example of a small 1960s light wood floor and brown floor entryway design in Detroit with white walls and a dark wood front door
Example of a small 1960s light wood floor and brown floor entryway design in Detroit with white walls and a dark wood front door
81






