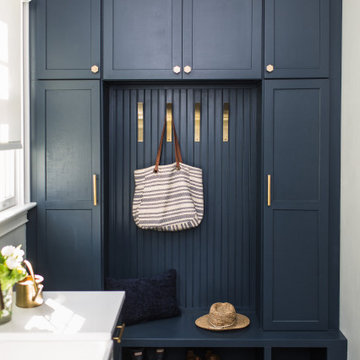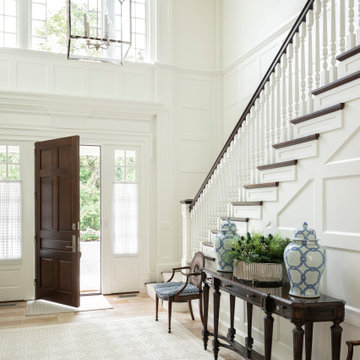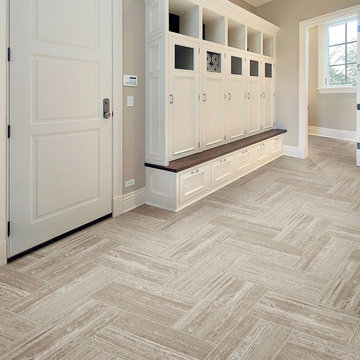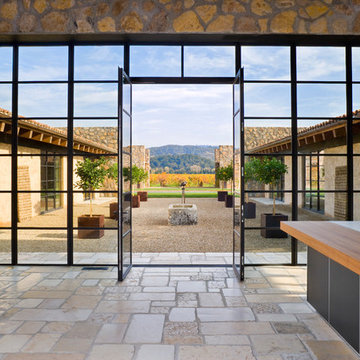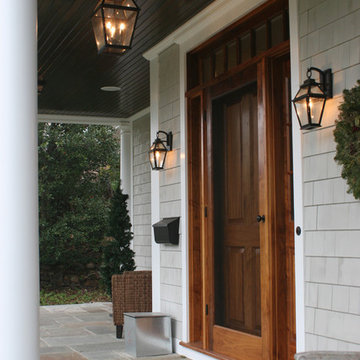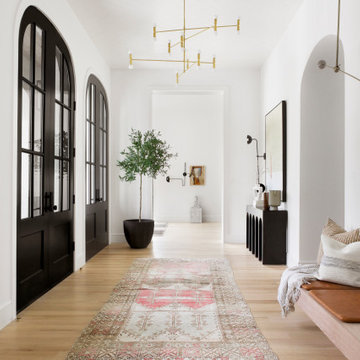Entryway Ideas
Refine by:
Budget
Sort by:Popular Today
1701 - 1720 of 501,433 photos
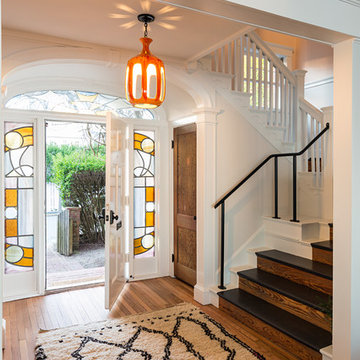
Aline Architecture / Photographer: Dan Cutrona
Elegant medium tone wood floor entryway photo in Boston with white walls and a white front door
Elegant medium tone wood floor entryway photo in Boston with white walls and a white front door
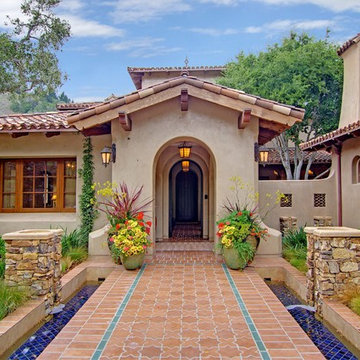
Example of a large tuscan terra-cotta tile entryway design in San Francisco with a dark wood front door and beige walls
Find the right local pro for your project
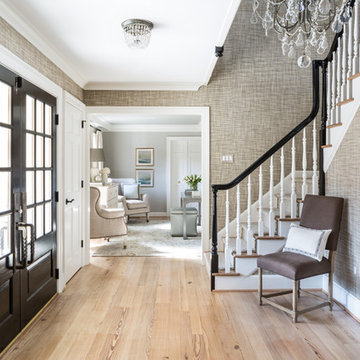
Angie Seckinger
Inspiration for a timeless light wood floor and beige floor entryway remodel in DC Metro with gray walls and a black front door
Inspiration for a timeless light wood floor and beige floor entryway remodel in DC Metro with gray walls and a black front door
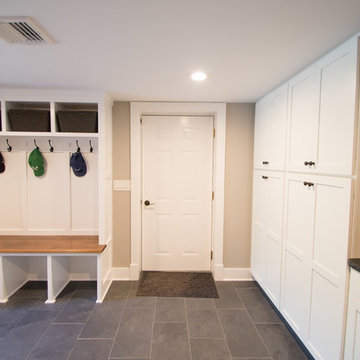
Basement Mud Room
Entryway - large transitional slate floor entryway idea in New York with beige walls and a white front door
Entryway - large transitional slate floor entryway idea in New York with beige walls and a white front door
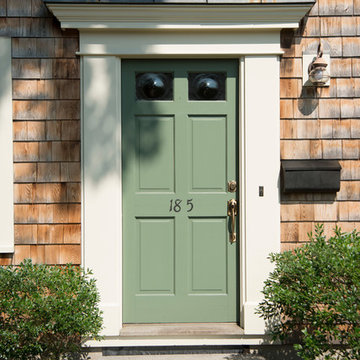
The Abraham Knowlton House (c. 1725) was nearly demolished to make room for the expansion of a nearby commercial building. Thankfully, this historic home was saved from that fate after surviving a long, drawn out battle. When we began the project, the building was in a lamentable state of disrepair due to long-term neglect. Before we could begin on the restoration and renovation of the house proper, we needed to raise the entire structure in order to repair and fortify the foundation. The design project was substantial, involving the transformation of this historic house into beautiful and yet highly functional condominiums. The final design brought this home back to its original, stately appearance while giving it a new lease on life as a home for multiple families.
Winner, 2003 Mary P. Conley Award for historic home restoration and preservation
Photo Credit: Cynthia August

Sponsored
Columbus, OH
Dave Fox Design Build Remodelers
Columbus Area's Luxury Design Build Firm | 17x Best of Houzz Winner!
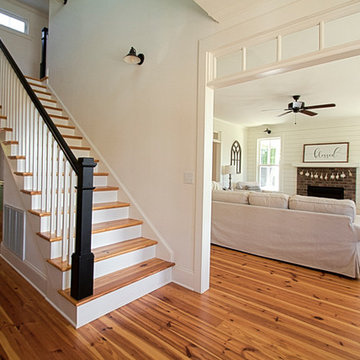
This new home was designed to nestle quietly into the rich landscape of rolling pastures and striking mountain views. A wrap around front porch forms a facade that welcomes visitors and hearkens to a time when front porch living was all the entertainment a family needed. White lap siding coupled with a galvanized metal roof and contrasting pops of warmth from the stained door and earthen brick, give this home a timeless feel and classic farmhouse style. The story and a half home has 3 bedrooms and two and half baths. The master suite is located on the main level with two bedrooms and a loft office on the upper level. A beautiful open concept with traditional scale and detailing gives the home historic character and charm. Transom lites, perfectly sized windows, a central foyer with open stair and wide plank heart pine flooring all help to add to the nostalgic feel of this young home. White walls, shiplap details, quartz counters, shaker cabinets, simple trim designs, an abundance of natural light and carefully designed artificial lighting make modest spaces feel large and lend to the homeowner's delight in their new custom home.
Kimberly Kerl
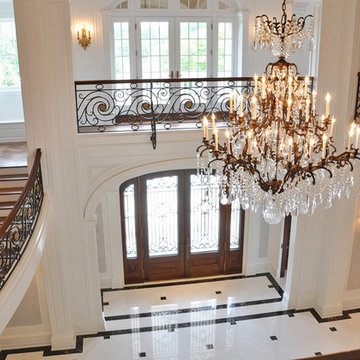
Entryway - large traditional marble floor and white floor entryway idea in New York with beige walls and a medium wood front door
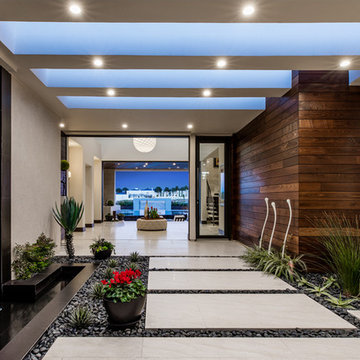
Example of a huge trendy concrete floor and gray floor vestibule design in Las Vegas with a glass front door

Entryway features bright white walls, walnut floors, wood plank wall feature, and a patterned blue rug from Room & Board. Mid-century style console is the Doppio B table from Organic Modernism. The transom window and semi-translucent front door provide the foyer with plenty of natural light.
Painting by Joyce Howell
Interior by Allison Burke Interior Design
Architecture by A Parallel
Paul Finkel Photography
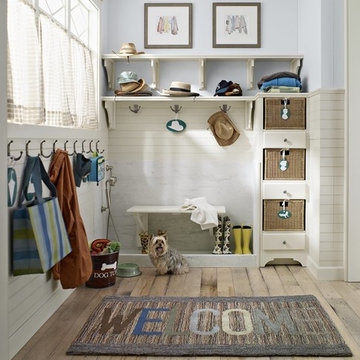
Photos by Country Home Magazine
Cottage medium tone wood floor mudroom photo in Boston with blue walls
Cottage medium tone wood floor mudroom photo in Boston with blue walls

Sponsored
Columbus, OH
Dave Fox Design Build Remodelers
Columbus Area's Luxury Design Build Firm | 17x Best of Houzz Winner!
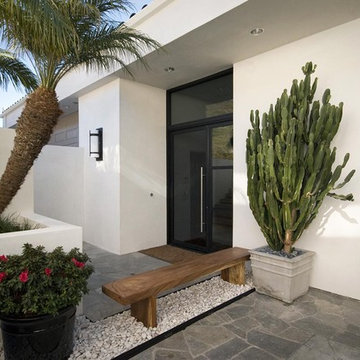
Laguna Beach, California Custom Home: New smooth stucco on all exterior walls, including low walls at the downhill entry area, highlight the contemporary, planar elements of this unique entry design. Custom metal window and door systems enhance the minimalist aesthetic, while a natural wood bench in a bed of tumbled white stones softens the entry area and invites visitors to rest and gather.
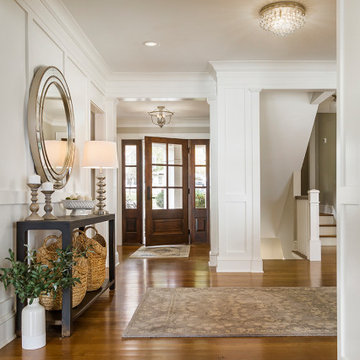
Wainscotting
Drafted and Designed by Fluidesign Studio
Large elegant medium tone wood floor and brown floor entryway photo in Minneapolis with white walls and a medium wood front door
Large elegant medium tone wood floor and brown floor entryway photo in Minneapolis with white walls and a medium wood front door
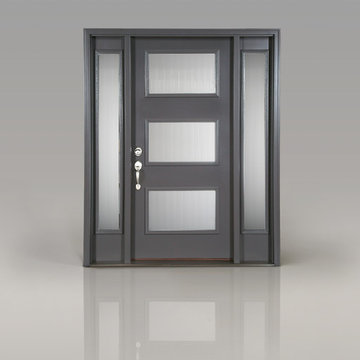
Clopay smooth fiberglass entry door with Reed decorative glass and sidelights allows daylight in without compromising privacy. Custom paint color: Peppercorn. Coordinating Clopay garage door with same glass also offered.
Entryway Ideas

Sponsored
Columbus, OH
Dave Fox Design Build Remodelers
Columbus Area's Luxury Design Build Firm | 17x Best of Houzz Winner!
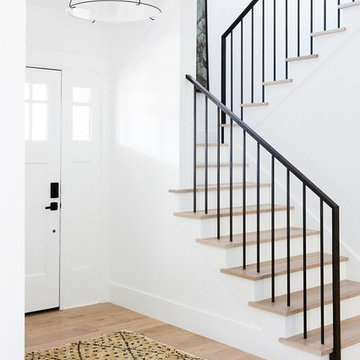
Inspiration for a mid-sized transitional light wood floor entryway remodel in Salt Lake City with white walls and a white front door
86






