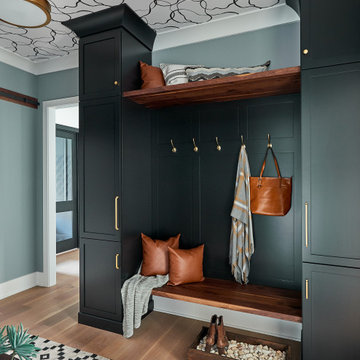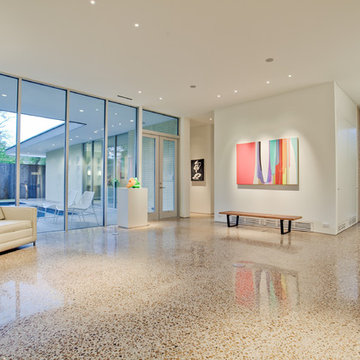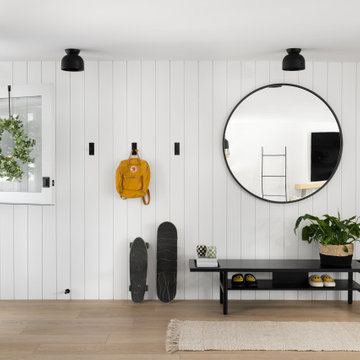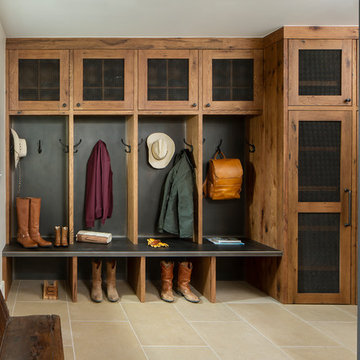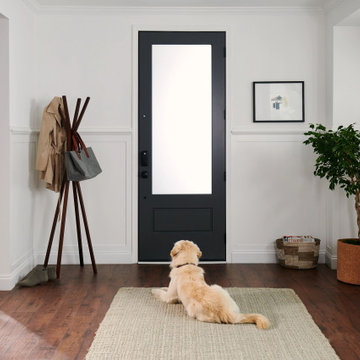Entryway Ideas
Refine by:
Budget
Sort by:Popular Today
1181 - 1200 of 501,306 photos

This 7,000 square foot space located is a modern weekend getaway for a modern family of four. The owners were looking for a designer who could fuse their love of art and elegant furnishings with the practicality that would fit their lifestyle. They owned the land and wanted to build their new home from the ground up. Betty Wasserman Art & Interiors, Ltd. was a natural fit to make their vision a reality.
Upon entering the house, you are immediately drawn to the clean, contemporary space that greets your eye. A curtain wall of glass with sliding doors, along the back of the house, allows everyone to enjoy the harbor views and a calming connection to the outdoors from any vantage point, simultaneously allowing watchful parents to keep an eye on the children in the pool while relaxing indoors. Here, as in all her projects, Betty focused on the interaction between pattern and texture, industrial and organic.
Project completed by New York interior design firm Betty Wasserman Art & Interiors, which serves New York City, as well as across the tri-state area and in The Hamptons.
For more about Betty Wasserman, click here: https://www.bettywasserman.com/
To learn more about this project, click here: https://www.bettywasserman.com/spaces/sag-harbor-hideaway/
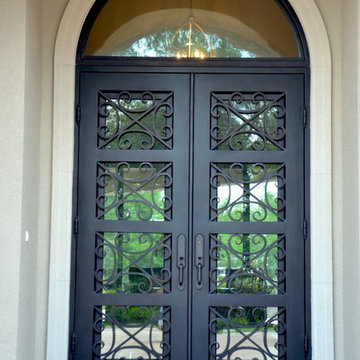
With elements of both Traditional and Mediterranean design, our Anna Maria door is an extremely versatile door. Order one for your next home design project!
Find the right local pro for your project
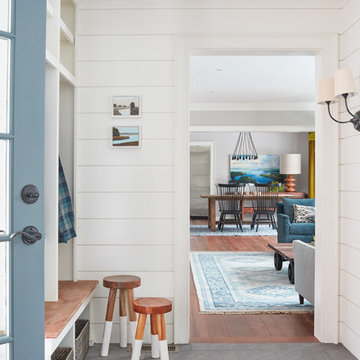
Photography by Jared Kuzia
Mudroom - mid-sized cottage slate floor and gray floor mudroom idea in Boston with white walls
Mudroom - mid-sized cottage slate floor and gray floor mudroom idea in Boston with white walls
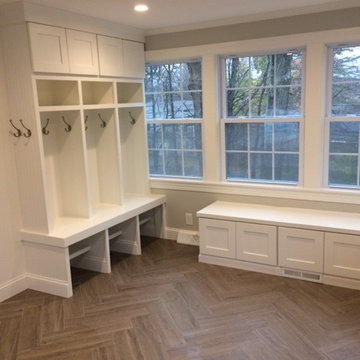
We turned an old 3 season porch in to an airy, bright mudroom/sunroom. 3 generous size cubbies were tucked in to one corner. In another corner we installed cabinets for storage under window set. Rest of the space is good for play time, hang out, etc. Next spring the French Doors will lead out on to a new composite deck for entertaining. It will be a nice open concept from kitchen, through mud/sunroom and out to a large deck for entertaining.
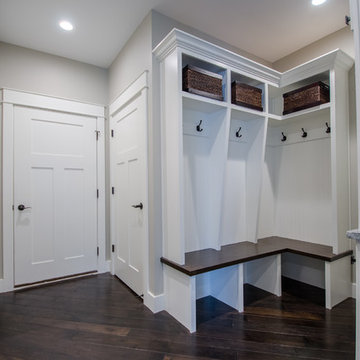
Inspiration for a mid-sized transitional dark wood floor entryway remodel in Other with gray walls and a white front door
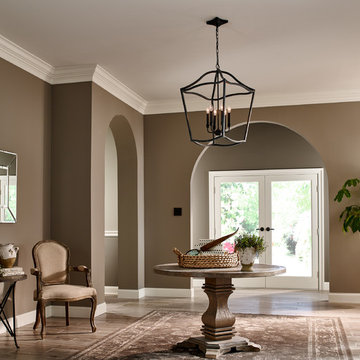
Example of a mid-sized classic light wood floor and brown floor entryway design in Other with a white front door and beige walls
Reload the page to not see this specific ad anymore
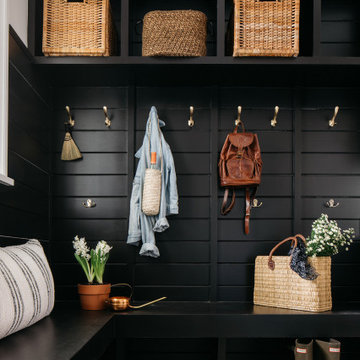
Example of a transitional multicolored floor mudroom design in Chicago with white walls
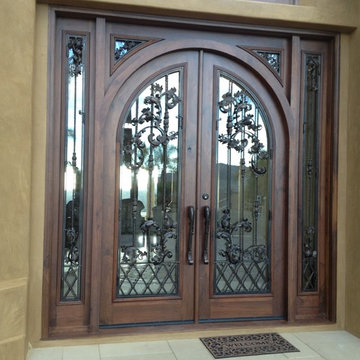
Mid-sized elegant travertine floor and beige floor entryway photo in San Diego with white walls and a dark wood front door

A classic traditional porch with tuscan columns and barrel vaulted interior roof with great attention paid to the exterior trim work.
Entryway - mid-sized traditional entryway idea in Other with white walls and a black front door
Entryway - mid-sized traditional entryway idea in Other with white walls and a black front door

Charles Hilton Architects, Robert Benson Photography
From grand estates, to exquisite country homes, to whole house renovations, the quality and attention to detail of a "Significant Homes" custom home is immediately apparent. Full time on-site supervision, a dedicated office staff and hand picked professional craftsmen are the team that take you from groundbreaking to occupancy. Every "Significant Homes" project represents 45 years of luxury homebuilding experience, and a commitment to quality widely recognized by architects, the press and, most of all....thoroughly satisfied homeowners. Our projects have been published in Architectural Digest 6 times along with many other publications and books. Though the lion share of our work has been in Fairfield and Westchester counties, we have built homes in Palm Beach, Aspen, Maine, Nantucket and Long Island.
Reload the page to not see this specific ad anymore
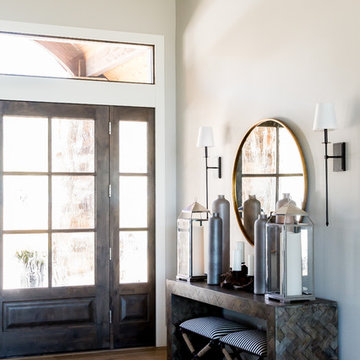
Large cottage medium tone wood floor entryway photo in Salt Lake City with beige walls and a glass front door
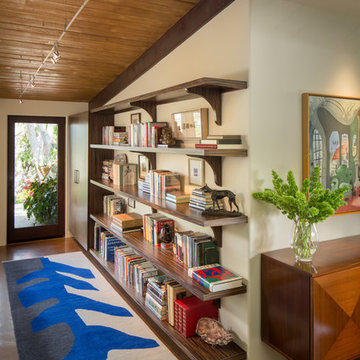
Mike Kelley
Mid-sized trendy entryway photo in Los Angeles with beige walls and a glass front door
Mid-sized trendy entryway photo in Los Angeles with beige walls and a glass front door
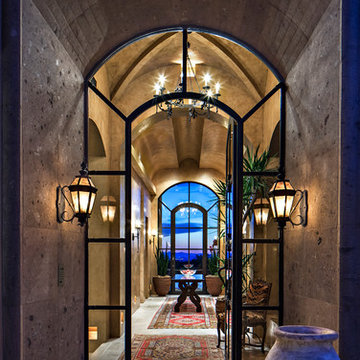
Mediterranean style entry with glass door.
Architect: Urban Design Associates
Builder: Manship Builders
Interior Designer: Billi Springer
Photographer: Thompson Photographic
Entryway Ideas
Reload the page to not see this specific ad anymore
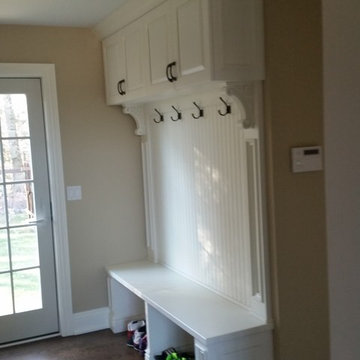
Inspiration for a mid-sized timeless dark wood floor entryway remodel in New York with beige walls and a white front door
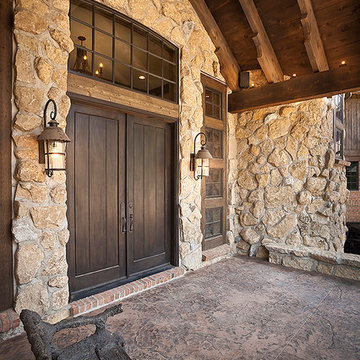
Large mountain style terra-cotta tile entryway photo in Detroit with brown walls and a dark wood front door
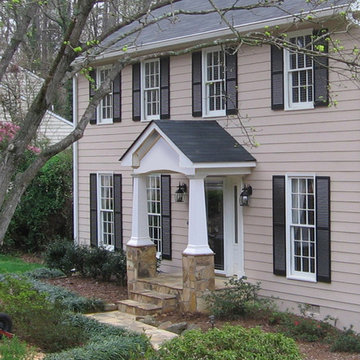
Two column arched portico with stone bases and shingled roof located in Cumming, GA. ©2012 Georgia Front Porch.
Entryway - mid-sized traditional entryway idea in Atlanta with a black front door
Entryway - mid-sized traditional entryway idea in Atlanta with a black front door
60






