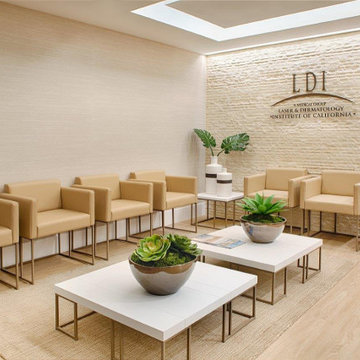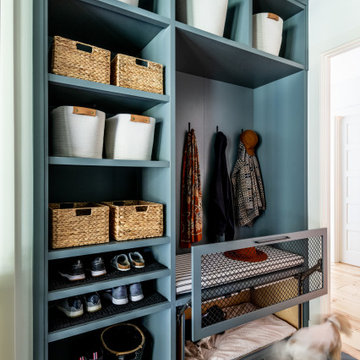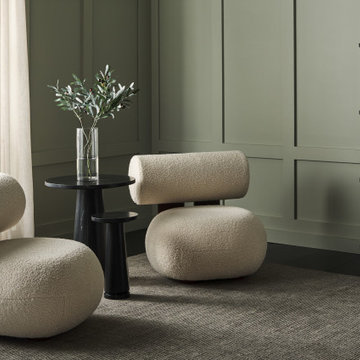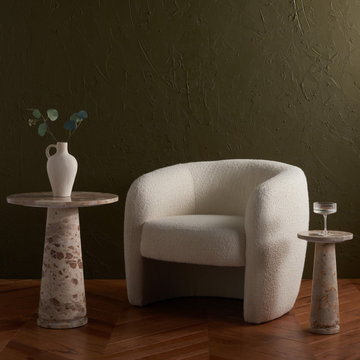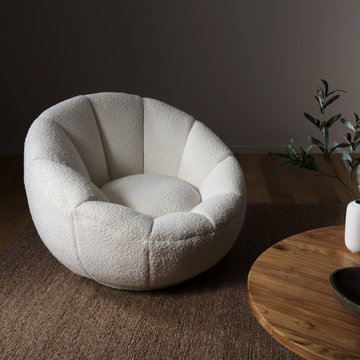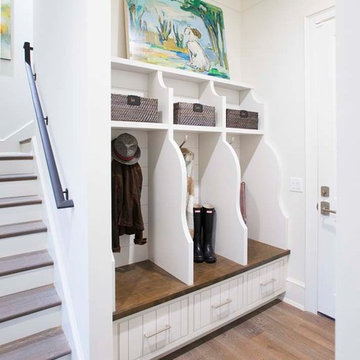Entryway Ideas
Refine by:
Budget
Sort by:Popular Today
1221 - 1240 of 501,384 photos
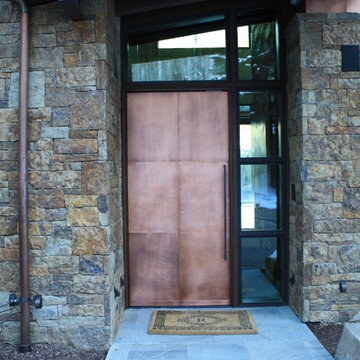
Example of a mid-sized trendy entryway design in Denver with a metal front door
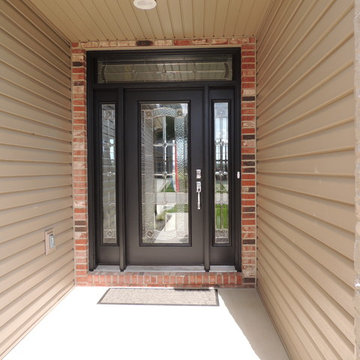
Example of a mid-sized classic concrete floor entryway design in St Louis with beige walls and a black front door
Find the right local pro for your project
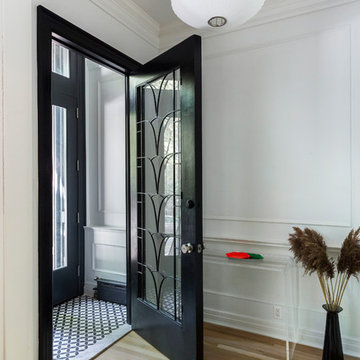
Complete renovation of a 19th century brownstone in Brooklyn's Fort Greene neighborhood. Modern interiors that preserve many original details.
Kate Glicksberg Photography
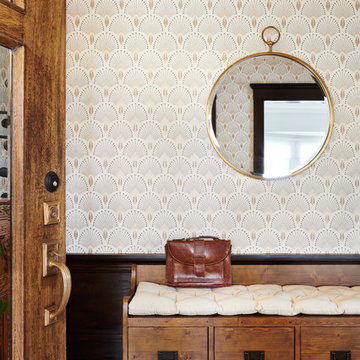
Entryway - transitional medium tone wood floor entryway idea in San Francisco with multicolored walls and a dark wood front door
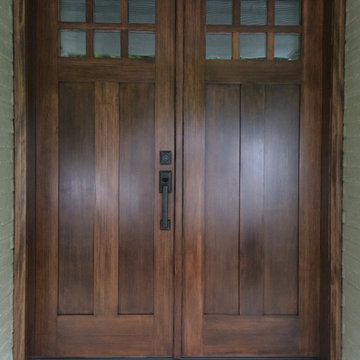
Craftsman double entry door
Inspiration for a mid-sized craftsman entryway remodel in Kansas City with a medium wood front door
Inspiration for a mid-sized craftsman entryway remodel in Kansas City with a medium wood front door
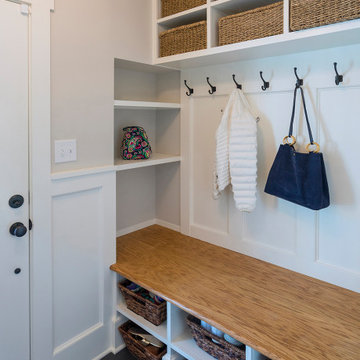
Also part of this home’s addition, the mud room effectively makes the most of its space. The bench, made up of wainscoting, hooks and a solid oak top for seating, provides storage and organization. Extra shelving in the nook provides more storage. The floor is black slate.
What started as an addition project turned into a full house remodel in this Modern Craftsman home in Narberth, PA. The addition included the creation of a sitting room, family room, mudroom and third floor. As we moved to the rest of the home, we designed and built a custom staircase to connect the family room to the existing kitchen. We laid red oak flooring with a mahogany inlay throughout house. Another central feature of this is home is all the built-in storage. We used or created every nook for seating and storage throughout the house, as you can see in the family room, dining area, staircase landing, bedroom and bathrooms. Custom wainscoting and trim are everywhere you look, and gives a clean, polished look to this warm house.
Rudloff Custom Builders has won Best of Houzz for Customer Service in 2014, 2015 2016, 2017 and 2019. We also were voted Best of Design in 2016, 2017, 2018, 2019 which only 2% of professionals receive. Rudloff Custom Builders has been featured on Houzz in their Kitchen of the Week, What to Know About Using Reclaimed Wood in the Kitchen as well as included in their Bathroom WorkBook article. We are a full service, certified remodeling company that covers all of the Philadelphia suburban area. This business, like most others, developed from a friendship of young entrepreneurs who wanted to make a difference in their clients’ lives, one household at a time. This relationship between partners is much more than a friendship. Edward and Stephen Rudloff are brothers who have renovated and built custom homes together paying close attention to detail. They are carpenters by trade and understand concept and execution. Rudloff Custom Builders will provide services for you with the highest level of professionalism, quality, detail, punctuality and craftsmanship, every step of the way along our journey together.
Specializing in residential construction allows us to connect with our clients early in the design phase to ensure that every detail is captured as you imagined. One stop shopping is essentially what you will receive with Rudloff Custom Builders from design of your project to the construction of your dreams, executed by on-site project managers and skilled craftsmen. Our concept: envision our client’s ideas and make them a reality. Our mission: CREATING LIFETIME RELATIONSHIPS BUILT ON TRUST AND INTEGRITY.
Photo Credit: Linda McManus Images
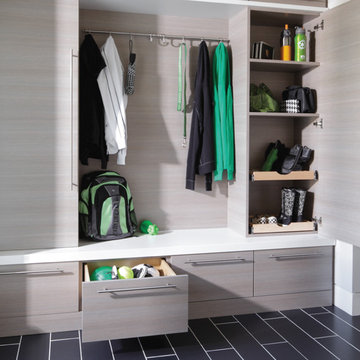
Org Dealer
Example of a mid-sized urban porcelain tile foyer design in New York with gray walls
Example of a mid-sized urban porcelain tile foyer design in New York with gray walls
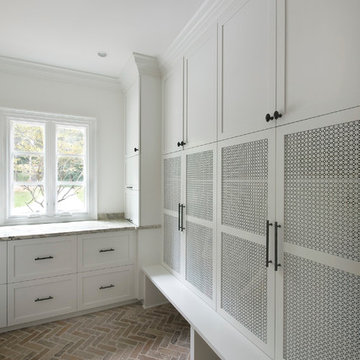
Michael McKelvey/Atlanta
Inspiration for a mid-sized timeless mudroom remodel in Atlanta with white walls
Inspiration for a mid-sized timeless mudroom remodel in Atlanta with white walls

Example of a large trendy limestone floor, gray floor and wood wall entryway design in Other with white walls and a medium wood front door
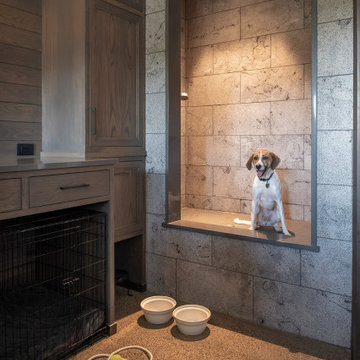
Scott Amundson Photography
Mountain style entryway photo in Minneapolis
Mountain style entryway photo in Minneapolis

Photo by John Merkl
Inspiration for a mid-sized mediterranean medium tone wood floor and brown floor entryway remodel in San Francisco with white walls and an orange front door
Inspiration for a mid-sized mediterranean medium tone wood floor and brown floor entryway remodel in San Francisco with white walls and an orange front door

Inspiration for a mid-sized 1950s porcelain tile and gray floor entryway remodel in San Francisco with blue walls and a glass front door
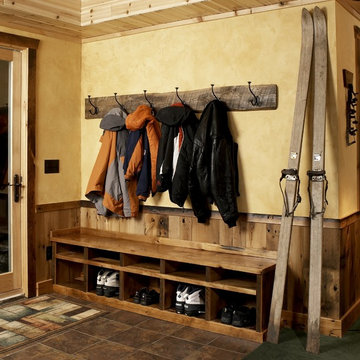
The wainscoting is made from reclaimed white barn board. For this special job, no wood was joined, every edge was eased to look worn with a wavering block plane. Knots, bullet holes, gouges, old paint, saw marks and every other imperfection were embraced and showcased for the story they represented. Nothing looks new.
The ceiling is treated with tongue and grooved, beveled cedar planks.
There is nothing more incongruous than when a room is rustic but the sheetrock walls are left smooth - especially when the wall are left white. To give the walls an aged look we used a two-tone yellow-gold, coarse Venetian plaster.
PHOTO CREDIT: John Ray
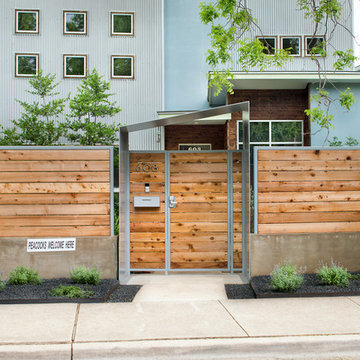
Built by Pearson Landscape, photography by Paul Finkel
Example of a mid-sized trendy front door design in Austin
Example of a mid-sized trendy front door design in Austin
Entryway Ideas

Example of a large country medium tone wood floor and brown floor entryway design in Dallas with white walls and a glass front door
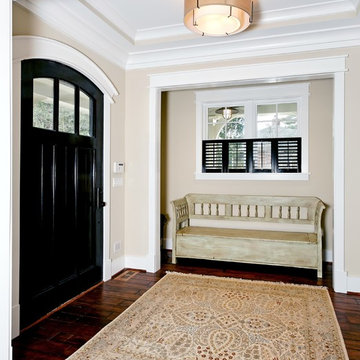
Inspiration for a timeless dark wood floor entryway remodel in DC Metro with beige walls and a black front door

Entryway - huge modern light wood floor and brown floor entryway idea in Minneapolis with a dark wood front door
62






