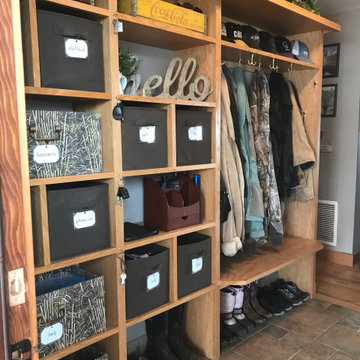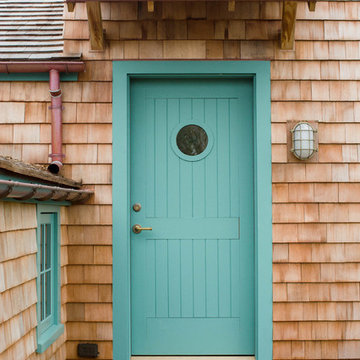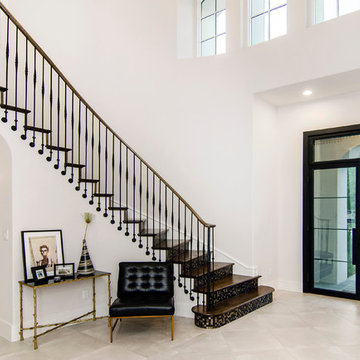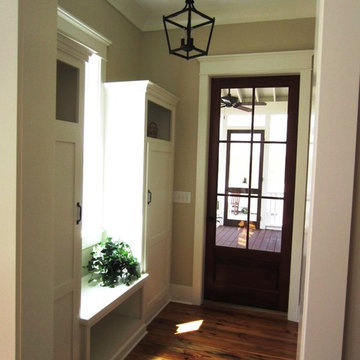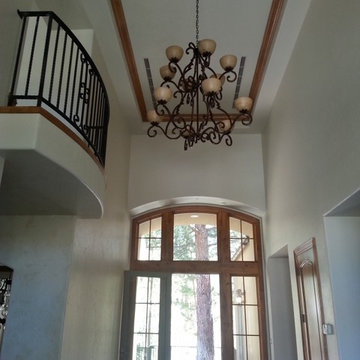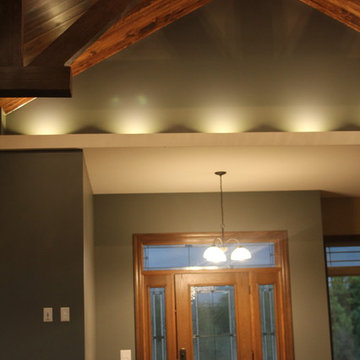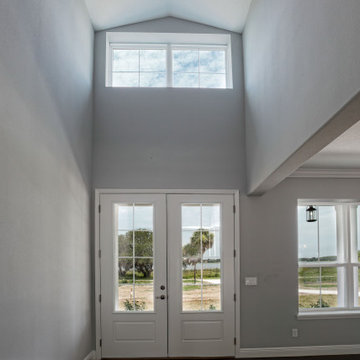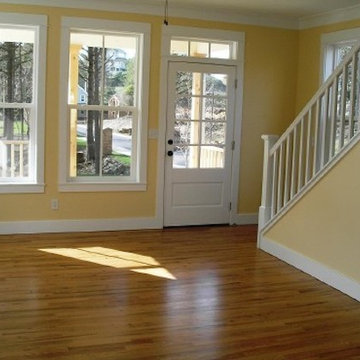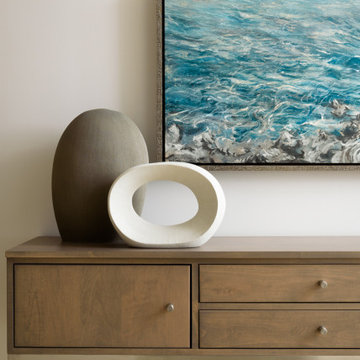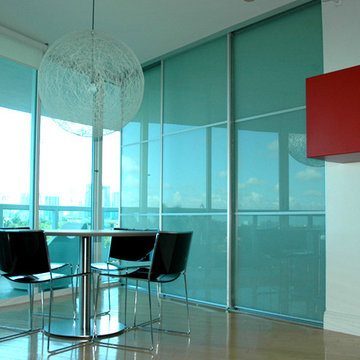Entryway Ideas
Refine by:
Budget
Sort by:Popular Today
23321 - 23340 of 501,611 photos
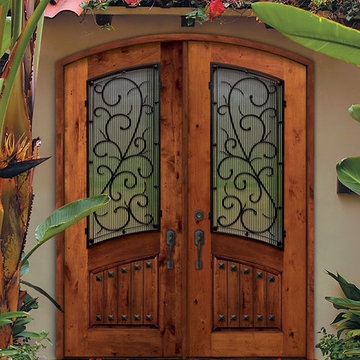
SKU E91662WB-WE8ATDB
Prehung SKU WE8ATDB
Associated Door SKU E91662WB
Associated Products skus E91662WB , E91672WB , E91742WB , E91752WB , E91842WB , E91852WB , E91862WB
Door Configuration Double Door
Prehung Options Prehung/Door with Frame and Hinges
Prehung Options Prehung
PreFinished Options No
Grain Knotty Alder
Material Wood
Door Width- 2(36")[6'-0"]
Door height 96 in. (8-0)
Door Size 6'-0" x 8'-0"
Thickness (inch) 1 3/4 (1.75)
Rough Opening 74-3/4 x 98-1/2
DP Rating +50.0|-50.0
Product Type Entry Door
Door Type Exterior
Door Style Arch Top
Lite Style Arch Lite
Panel Style No
Approvals Wind-load Rated, FSC (Forest Stewardship Council), SFI (Sustainable Forestry Initiative)
Door Options No
Door Glass Type Double Glazed
Door Glass Features Tempered
Glass Texture No
Glass Caming No
Door Model Bellagio
Door Construction Estancia
Collection External Wrought Iron
Brand GC
Shipping Size (w)"x (l)"x (h)" 25" (w)x 108" (l)x 52" (h)
Weight 400.0000
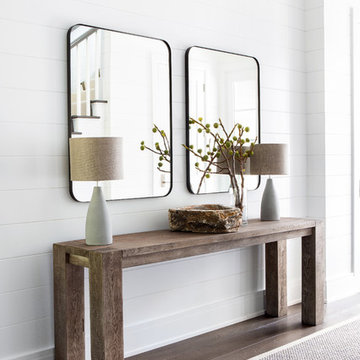
Architectural advisement, Interior Design, Custom Furniture Design & Art Curation by Chango & Co
Photography by Sarah Elliott
See the feature in Rue Magazine
Find the right local pro for your project
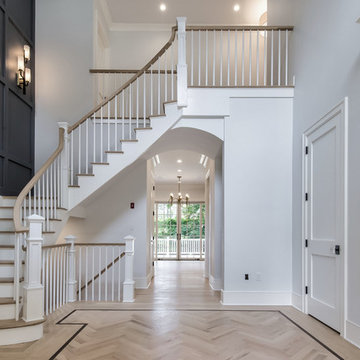
Center hall colonial, double height entry foyer.
Inspiration for a large timeless light wood floor entryway remodel in New York with a medium wood front door
Inspiration for a large timeless light wood floor entryway remodel in New York with a medium wood front door
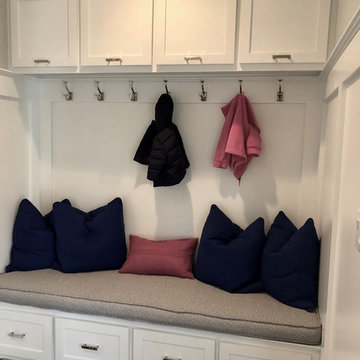
Inspiration for a mid-sized transitional porcelain tile and beige floor mudroom remodel in Boston with gray walls

Sponsored
Columbus, OH
Dave Fox Design Build Remodelers
Columbus Area's Luxury Design Build Firm | 17x Best of Houzz Winner!
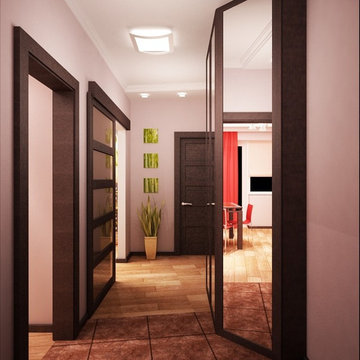
Hallway, view from the entry door.
On the right side - big closet with mirrored doors to create a feeling of bigger space, which also gives the additional lightning.
Left side - first entry to the kitchen, sliding door - to the living room.
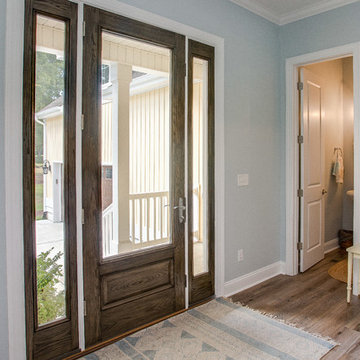
Custom Home by Christian Hart Custom Homes
Photography by Lindsay Fort
Inspiration for a craftsman entryway remodel in Other
Inspiration for a craftsman entryway remodel in Other
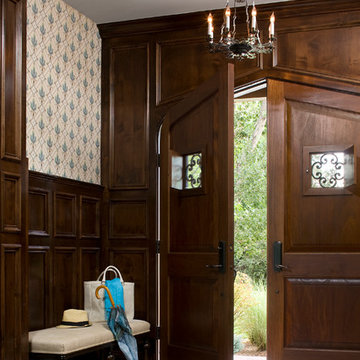
Designer: Cheryl Scarlet, Design Transformations Inc.
Builder: Paragon Homes
Photography: Kimberly Gavin
Elegant entryway photo in Denver
Elegant entryway photo in Denver

Sponsored
Plain City, OH
Kuhns Contracting, Inc.
Central Ohio's Trusted Home Remodeler Specializing in Kitchens & Baths
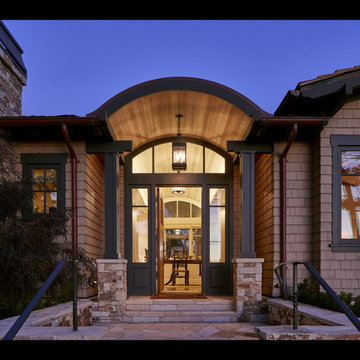
Arts and crafts entryway photo in San Luis Obispo with brown walls and a medium wood front door
Entryway Ideas

Sponsored
Columbus, OH
Dave Fox Design Build Remodelers
Columbus Area's Luxury Design Build Firm | 17x Best of Houzz Winner!
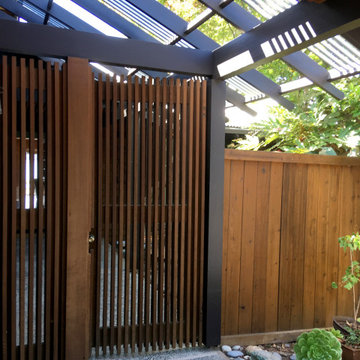
we opened up the entry passage by removing the rood diaphragm and exposing the roof framing. And with that framing we made a trellis out of electrical conduit to play off the new zinc roof.
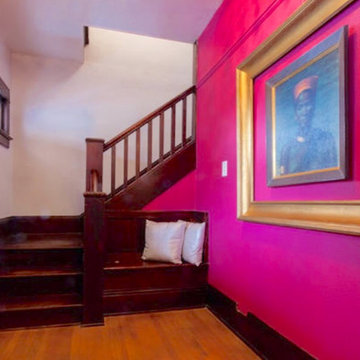
Airbnb Photo
Entryway - craftsman light wood floor entryway idea in Portland with pink walls
Entryway - craftsman light wood floor entryway idea in Portland with pink walls
1167






