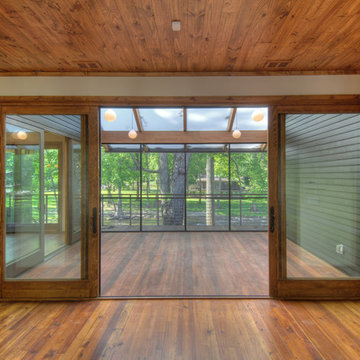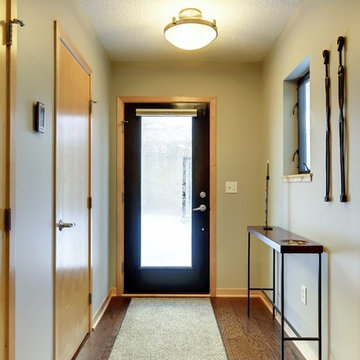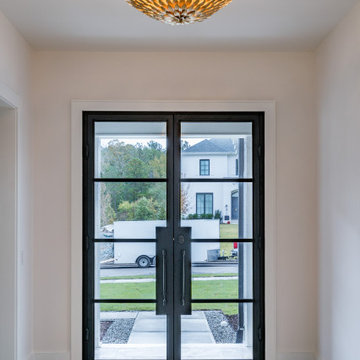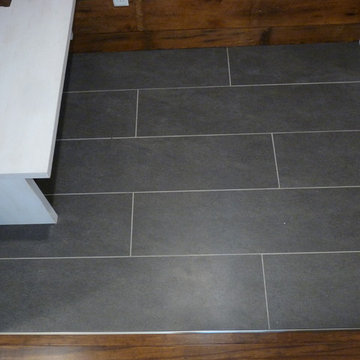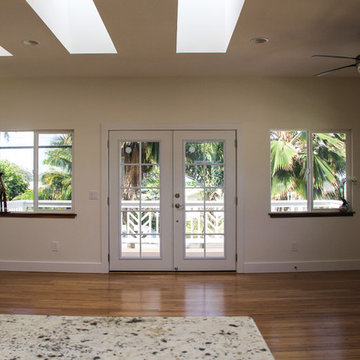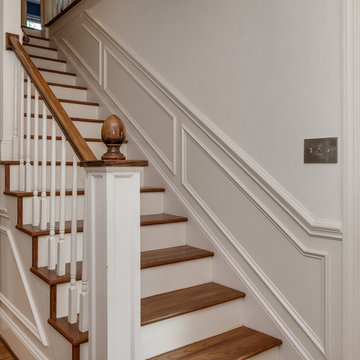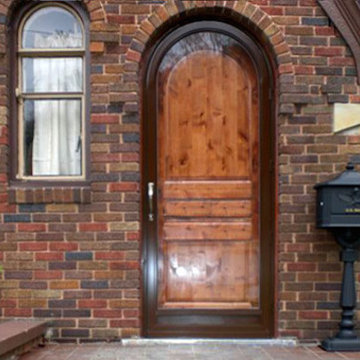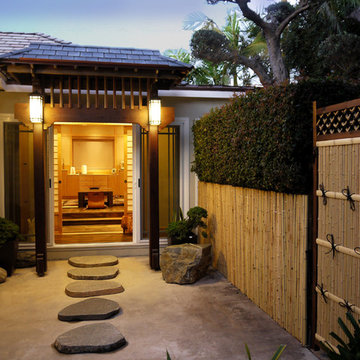Entryway Ideas
Refine by:
Budget
Sort by:Popular Today
30961 - 30980 of 501,482 photos
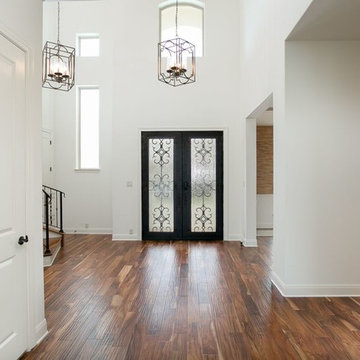
This spacious five bedroom, five and two half bath luxurious home boasts 5,034 square feet and includes a game room, media room, and a covered patio, as well as a downstairs master bedroom plus a secondary bedroom downstairs as well. Top of the line kitchen with Bosch appliances, custom cabinetry, granite counters, and much more! Fantastic Keith Zars inground pool and spa currently being built. Experience the McNair Difference…homes have the luxurious finishings you’re looking for.
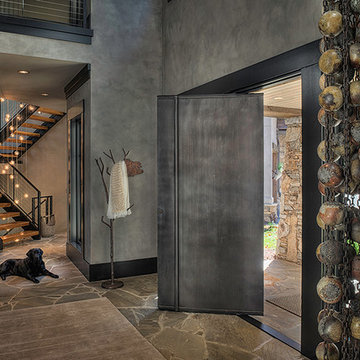
Getz Creative Photography
Trendy entryway photo in Other with gray walls and a gray front door
Trendy entryway photo in Other with gray walls and a gray front door
Find the right local pro for your project
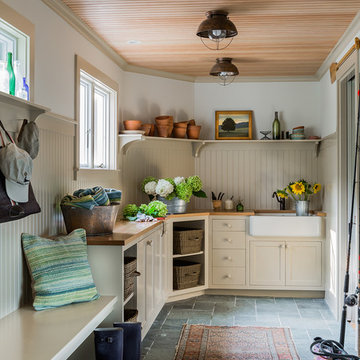
Michael J. Lee Photography
Small country concrete floor and gray floor entryway photo in Boston with white walls
Small country concrete floor and gray floor entryway photo in Boston with white walls
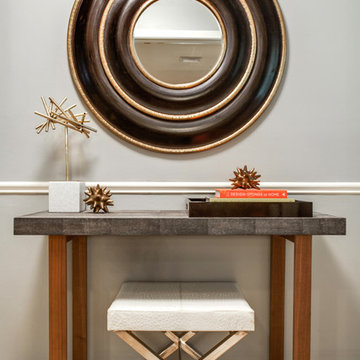
The goal of this whole home refresh was to create a fun, fresh and collected look that was both kid-friendly and livable. Cosmetic updates included selecting vibrantly colored and happy hues, bold wallpaper and modern accents to create a dynamic family-friendly home.
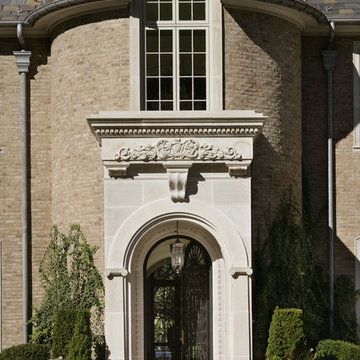
Photography Peter Rymwid
Inspiration for a timeless front door remodel in New York with a metal front door
Inspiration for a timeless front door remodel in New York with a metal front door
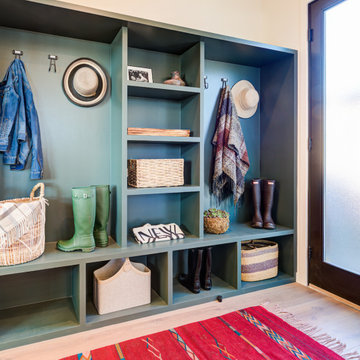
Inspiration for a mid-sized contemporary entryway remodel in San Francisco with beige walls and a glass front door

Sponsored
Columbus, OH
Dave Fox Design Build Remodelers
Columbus Area's Luxury Design Build Firm | 17x Best of Houzz Winner!
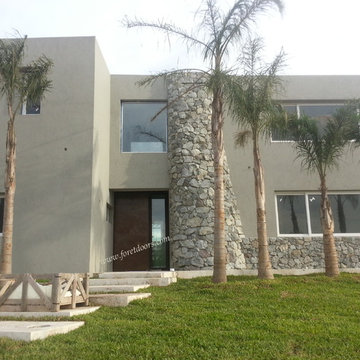
Single door with sidelight and clear laminated security glass
Example of a large minimalist entryway design in Miami
Example of a large minimalist entryway design in Miami

Harbor View is a modern-day interpretation of the shingled vacation houses of its seaside community. The gambrel roof, horizontal, ground-hugging emphasis, and feeling of simplicity, are all part of the character of the place.
While fitting in with local traditions, Harbor View is meant for modern living. The kitchen is a central gathering spot, open to the main combined living/dining room and to the waterside porch. One easily moves between indoors and outdoors.
The house is designed for an active family, a couple with three grown children and a growing number of grandchildren. It is zoned so that the whole family can be there together but retain privacy. Living, dining, kitchen, library, and porch occupy the center of the main floor. One-story wings on each side house two bedrooms and bathrooms apiece, and two more bedrooms and bathrooms and a study occupy the second floor of the central block. The house is mostly one room deep, allowing cross breezes and light from both sides.
The porch, a third of which is screened, is a main dining and living space, with a stone fireplace offering a cozy place to gather on summer evenings.
A barn with a loft provides storage for a car or boat off-season and serves as a big space for projects or parties in summer.
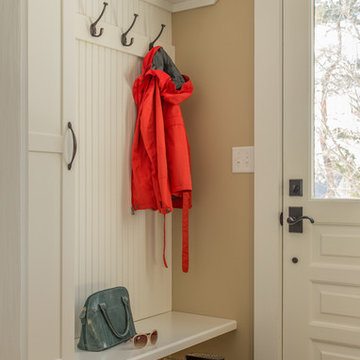
Photo Credits - Eric Roth
Inspiration for a small farmhouse ceramic tile entryway remodel in Boston with beige walls and a white front door
Inspiration for a small farmhouse ceramic tile entryway remodel in Boston with beige walls and a white front door

Sponsored
Columbus, OH
Dave Fox Design Build Remodelers
Columbus Area's Luxury Design Build Firm | 17x Best of Houzz Winner!
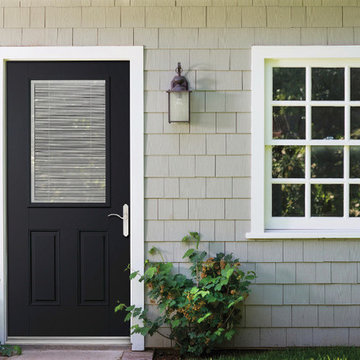
Therma-Tru Benchmark Smooth Surface Collection door - Sold exclusively at Lowe's
If you’re looking for an entryway with distinction and superior performance, a Therma-Tru® Benchmark® door is not only a practical investment – it is also a stylish one. Our doors come in a wide range of attractive styles and glass designs to suit your personal taste and complement your home's architectural style.
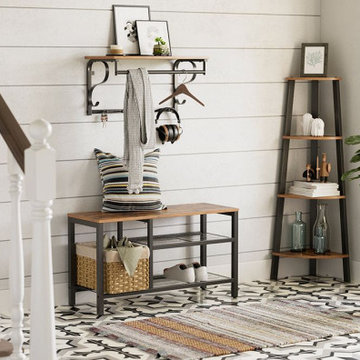
If you don’t want items scattered around and cluttered in one place, divide them into their independent spaces.
Let the shoes stay somewhere underneath, grab-and-goes stay high & easy to find, and decor can go on the shelf to liven up space.
Entryway Ideas
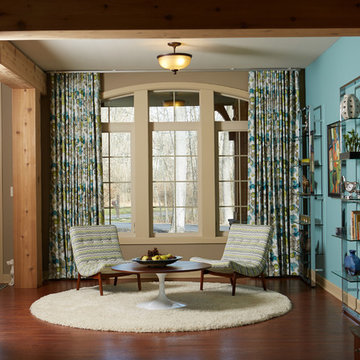
Sponsored
London, OH
Fine Designs & Interiors, Ltd.
Columbus Leading Interior Designer - Best of Houzz 2014-2022
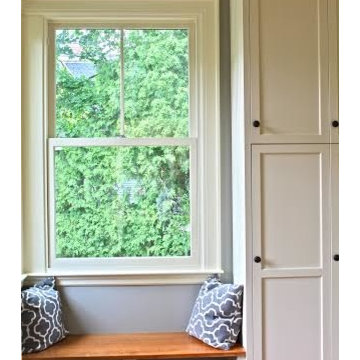
Mud room Bench and Cabinets
Elegant brick floor mudroom photo in Boston with gray walls
Elegant brick floor mudroom photo in Boston with gray walls
1549






