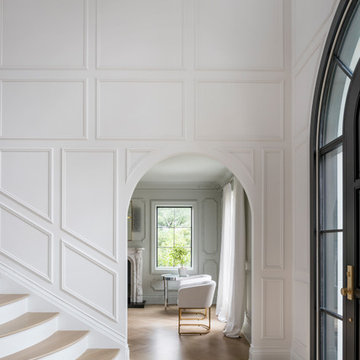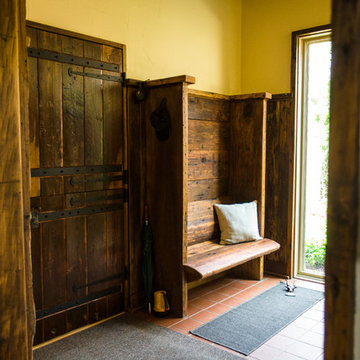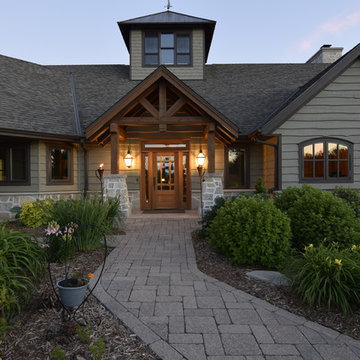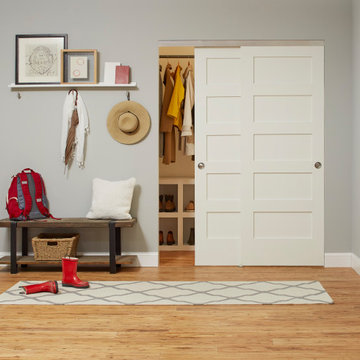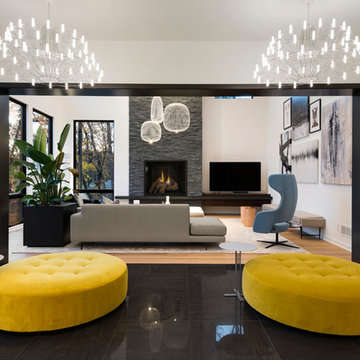Entryway Ideas
Refine by:
Budget
Sort by:Popular Today
3481 - 3500 of 501,482 photos
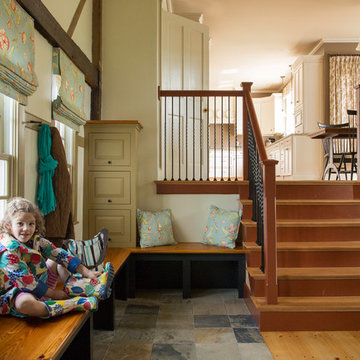
The beautiful, old barn on this Topsfield estate was at risk of being demolished. Before approaching Mathew Cummings, the homeowner had met with several architects about the structure, and they had all told her that it needed to be torn down. Thankfully, for the sake of the barn and the owner, Cummings Architects has a long and distinguished history of preserving some of the oldest timber framed homes and barns in the U.S.
Once the homeowner realized that the barn was not only salvageable, but could be transformed into a new living space that was as utilitarian as it was stunning, the design ideas began flowing fast. In the end, the design came together in a way that met all the family’s needs with all the warmth and style you’d expect in such a venerable, old building.
On the ground level of this 200-year old structure, a garage offers ample room for three cars, including one loaded up with kids and groceries. Just off the garage is the mudroom – a large but quaint space with an exposed wood ceiling, custom-built seat with period detailing, and a powder room. The vanity in the powder room features a vanity that was built using salvaged wood and reclaimed bluestone sourced right on the property.
Original, exposed timbers frame an expansive, two-story family room that leads, through classic French doors, to a new deck adjacent to the large, open backyard. On the second floor, salvaged barn doors lead to the master suite which features a bright bedroom and bath as well as a custom walk-in closet with his and hers areas separated by a black walnut island. In the master bath, hand-beaded boards surround a claw-foot tub, the perfect place to relax after a long day.
In addition, the newly restored and renovated barn features a mid-level exercise studio and a children’s playroom that connects to the main house.
From a derelict relic that was slated for demolition to a warmly inviting and beautifully utilitarian living space, this barn has undergone an almost magical transformation to become a beautiful addition and asset to this stately home.
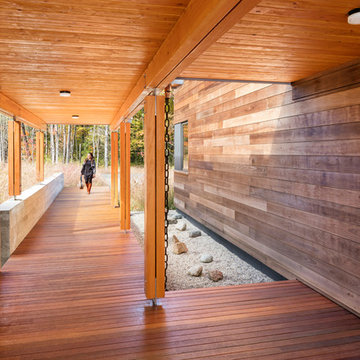
Irvin Serrano
Example of a large trendy entryway design in Portland Maine
Example of a large trendy entryway design in Portland Maine
Find the right local pro for your project
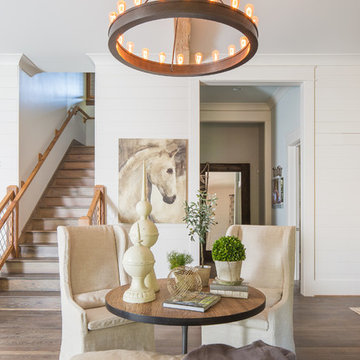
Amazing front porch of a modern farmhouse built by Steve Powell Homes (www.stevepowellhomes.com). Photo Credit: David Cannon Photography (www.davidcannonphotography.com)
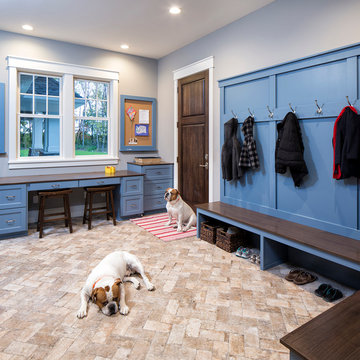
Landmark Photography
Entryway - traditional entryway idea in Miami with a dark wood front door
Entryway - traditional entryway idea in Miami with a dark wood front door

Inspiration for a small eclectic dark wood floor, black floor, wood ceiling and wallpaper entryway remodel in Miami with multicolored walls and a white front door
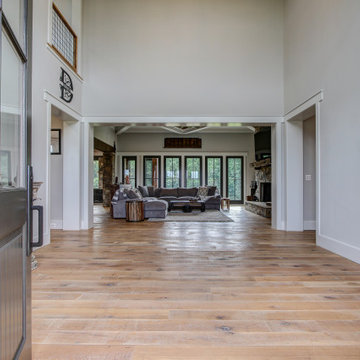
This stunning custom home in Clarksburg, MD serves as both Home and Corporate Office for Ambition Custom Homes. Nestled on 5 acres in Clarksburg, Maryland, this new home features unique privacy and beautiful year round views of Little Bennett Regional Park. This spectacular, true Modern Farmhouse features large windows, natural stone and rough hewn beams throughout.
Special features of this 10,000+ square foot home include an open floorplan on the first floor; a first floor Master Suite with Balcony and His/Hers Walk-in Closets and Spa Bath; a spacious gourmet kitchen with oversized butler pantry and large banquette eat in breakfast area; a large four-season screened-in porch which connects to an outdoor BBQ & Outdoor Kitchen area. The Lower Level boasts a separate entrance, reception area and offices for Ambition Custom Homes; and for the family provides ample room for entertaining, exercise and family activities including a game room, pottery room and sauna. The Second Floor Level has three en-suite Bedrooms with views overlooking the 1st Floor. Ample storage, a 4-Car Garage and separate Bike Storage & Work room complete the unique features of this custom home.
Reload the page to not see this specific ad anymore
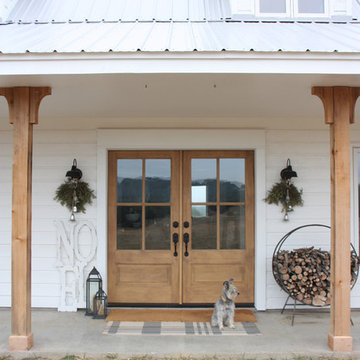
Beautiful french Simpson doors installed for this modern farmhouse main entrance.
Farmhouse double front door photo in Austin with white walls and a medium wood front door
Farmhouse double front door photo in Austin with white walls and a medium wood front door
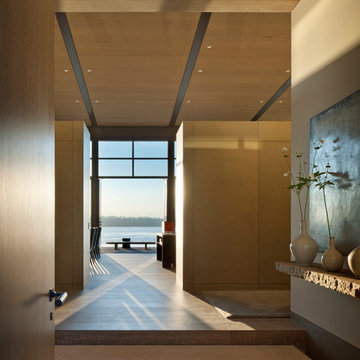
This Washington Park Residence sits on a bluff with easterly views of Lake Washington and the Cascades beyond. The house has a restrained presence on the street side and opens to the views with floor to ceiling windows looking east. A limited palette of concrete, steel, wood and stone create a serenity in the home and on its terraces. The house features a ground source heat pump system for cooling and a green roof to manage storm water runoff.
Photo by Aaron Leitz
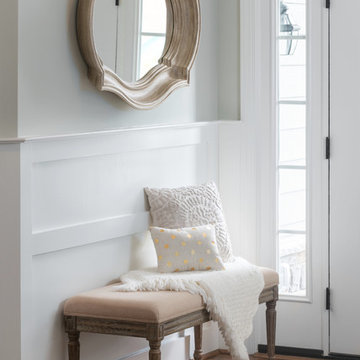
Jon Friedrich Photography
Inspiration for a mid-sized transitional dark wood floor and brown floor entryway remodel in Philadelphia with gray walls and a dark wood front door
Inspiration for a mid-sized transitional dark wood floor and brown floor entryway remodel in Philadelphia with gray walls and a dark wood front door
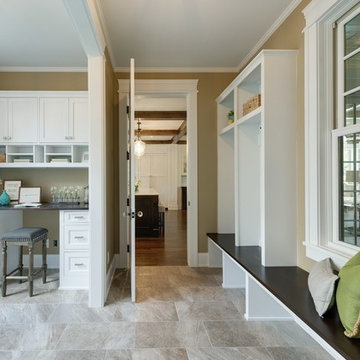
Inspiration for a mid-sized timeless ceramic tile entryway remodel in Minneapolis with beige walls
Reload the page to not see this specific ad anymore
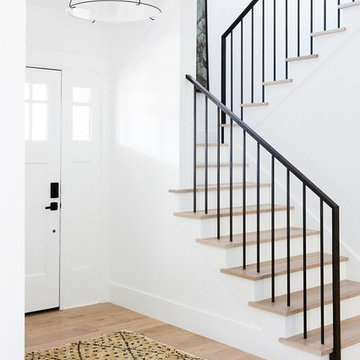
Inspiration for a mid-sized transitional light wood floor entryway remodel in Salt Lake City with white walls and a white front door
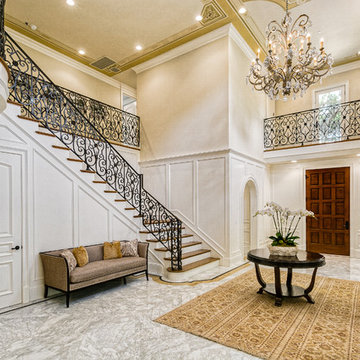
Inspiration for a timeless marble floor and multicolored floor entryway remodel in Los Angeles with white walls and a medium wood front door
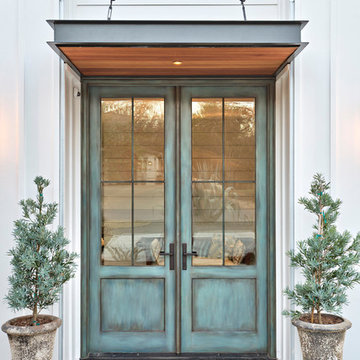
Casey Fry
Example of a cottage entryway design in Austin with a blue front door
Example of a cottage entryway design in Austin with a blue front door
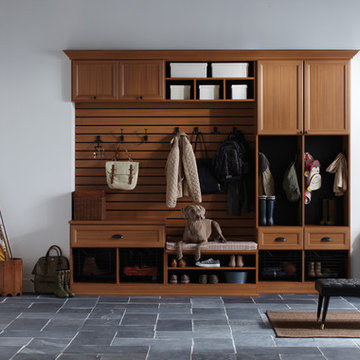
Traditional-styled Mudroom with Five-Piece Door & Drawer Faces
Entryway - entryway idea in Seattle
Entryway - entryway idea in Seattle
Entryway Ideas
Reload the page to not see this specific ad anymore
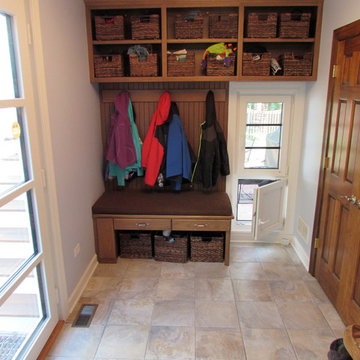
This built-in cubbie gives the kids a place to hang their coats and store their hats and gloves. Note the operable doggie door below the tilt turn window.
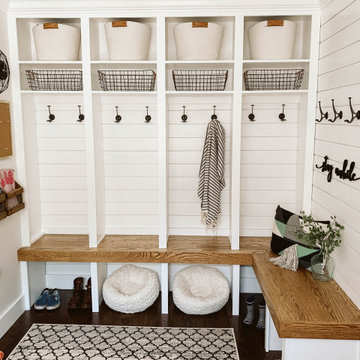
Inspiration for a mid-sized farmhouse dark wood floor and brown floor mudroom remodel in Detroit with white walls
175






