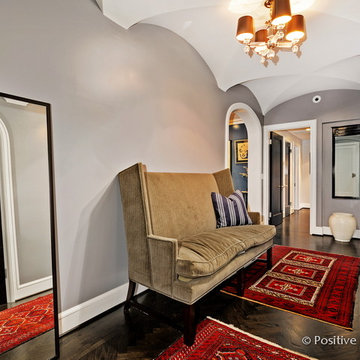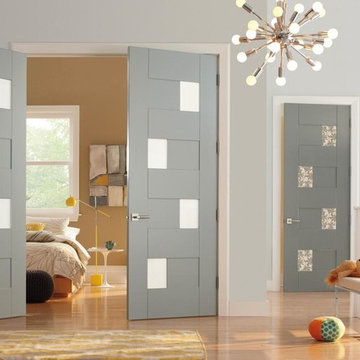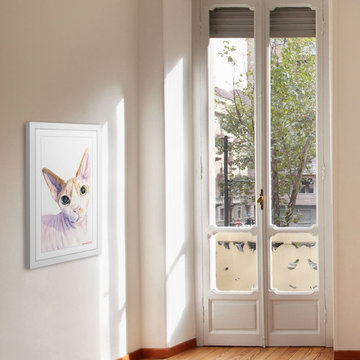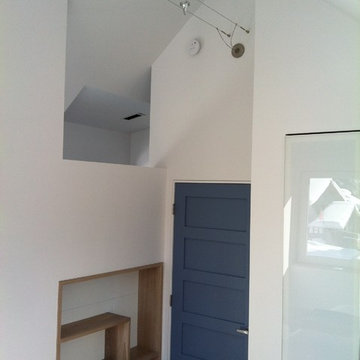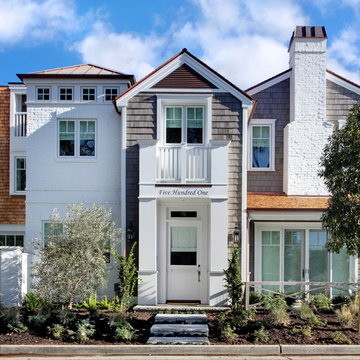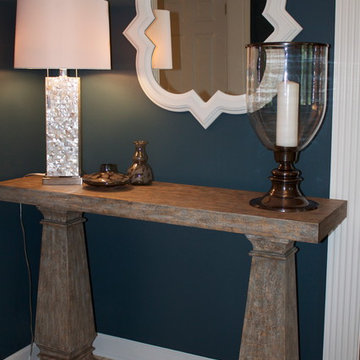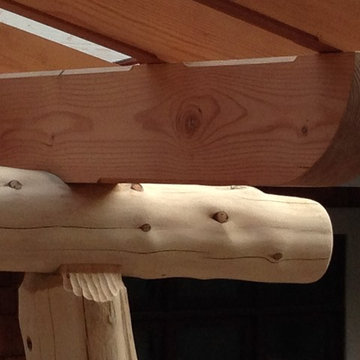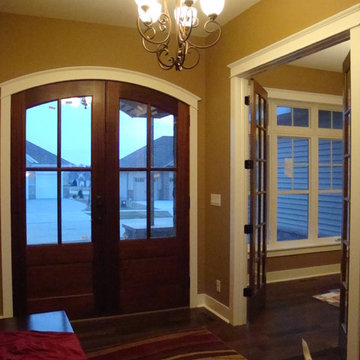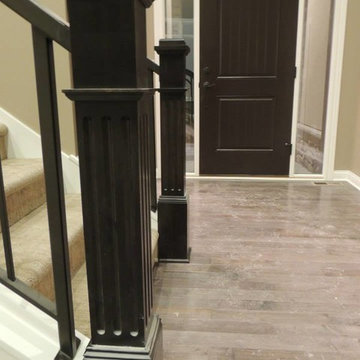Entryway Ideas
Refine by:
Budget
Sort by:Popular Today
50201 - 50220 of 501,432 photos
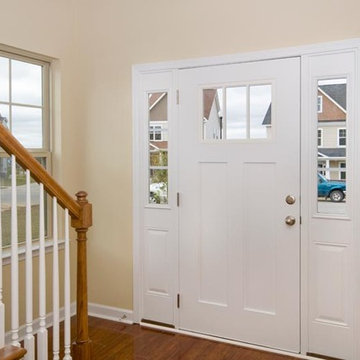
Foyer, showing front door from the inside and staircase to the second floor. Built by McKee Homes, photography by Erin Kaufman.
Entryway - contemporary entryway idea in Raleigh
Entryway - contemporary entryway idea in Raleigh
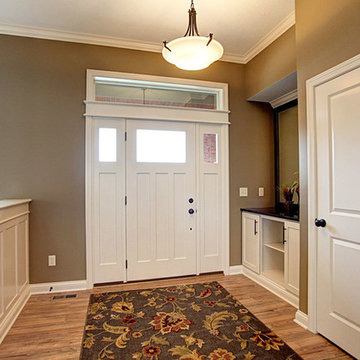
Denlinger & Sons Builders
Inspiration for a craftsman entryway remodel in Other
Inspiration for a craftsman entryway remodel in Other
Find the right local pro for your project
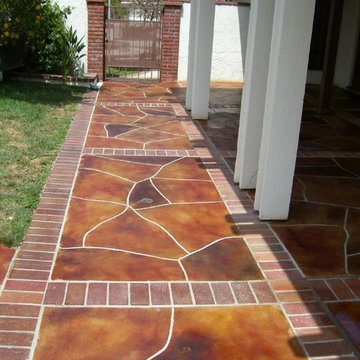
Example of a concrete floor entry hall design in Atlanta with white walls and a brown front door
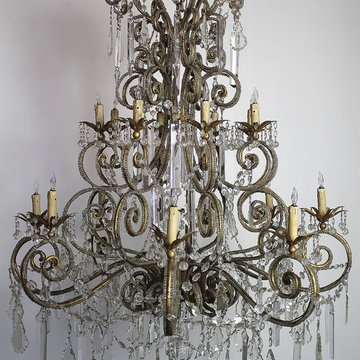
20th century large macaroni beaded French style chandelier with sixteen-light. Beautiful impressive chandelier with gilt finish, and macaroni beaded arms. Measures: 48" W x 48" D x 54" H The candle covers are made from wood, with a small chip to the inside of one, this is not noticeable and you would never see it while hanging, but we must disclose any damage. Overall shape, is excellent. Bulbs have been put inside the sockets to test if is working, all is working with no issues. Regular US bulbs. 40 W max.
Reload the page to not see this specific ad anymore
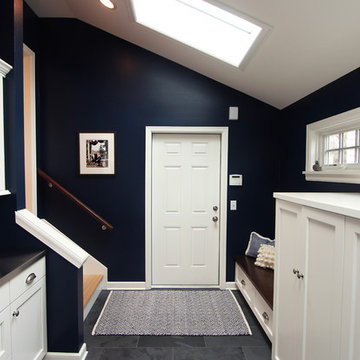
Right off the garage this mudroom offers plenty of storage. Cabinets below the transom windows hold hanging rods for coat storage, a bench is built in, and a across with a stainless steel countertop is the family drop spot and charging station.
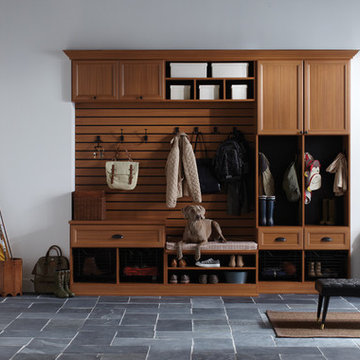
Traditional-styled Mudroom with Five-Piece Door & Drawer Faces
Mid-sized elegant slate floor entryway photo in Sacramento with white walls and a white front door
Mid-sized elegant slate floor entryway photo in Sacramento with white walls and a white front door
Reload the page to not see this specific ad anymore
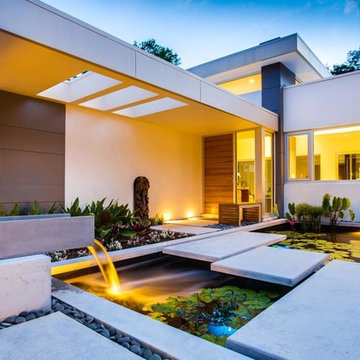
A concrete waterfall and Concrete Stepping Stones.
Example of a zen entryway design in Tampa
Example of a zen entryway design in Tampa
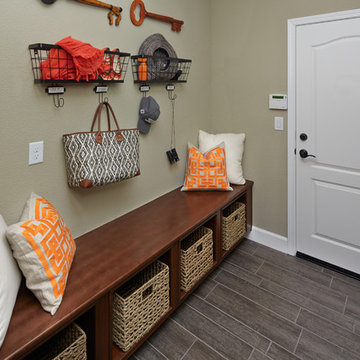
A functional owner's entry comes with a bench and storage cubbies. This functional room also serves dual purpose as a mud room.
Mudroom - mid-sized medium tone wood floor mudroom idea in Sacramento with beige walls
Mudroom - mid-sized medium tone wood floor mudroom idea in Sacramento with beige walls
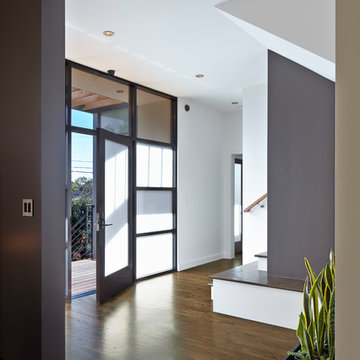
Originally a nearly three-story tall 1920’s European-styled home was turned into a modern villa for work and home. A series of low concrete retaining wall planters and steps gradually takes you up to the second level entry, grounding or anchoring the house into the site, as does a new wrap around veranda and trellis. Large eave overhangs on the upper roof were designed to give the home presence and were accented with a Mid-century orange color. The new master bedroom addition white box creates a better sense of entry and opens to the wrap around veranda at the opposite side. Inside the owners live on the lower floor and work on the upper floor with the garage basement for storage, archives and a ceramics studio. New windows and open spaces were created for the graphic designer owners; displaying their mid-century modern furnishings collection.
A lot of effort went into attempting to lower the house visually by bringing the ground plane higher with the concrete retaining wall planters, steps, wrap around veranda and trellis, and the prominent roof with exaggerated overhangs. That the eaves were painted orange is a cool reflection of the owner’s Dutch heritage. Budget was a driver for the project and it was determined that the footprint of the home should have minimal extensions and that the new windows remain in the same relative locations as the old ones. Wall removal was utilized versus moving and building new walls where possible.
Photo Credit: John Sutton Photography.
Entryway Ideas

Sponsored
Columbus, OH
Dave Fox Design Build Remodelers
Columbus Area's Luxury Design Build Firm | 17x Best of Houzz Winner!
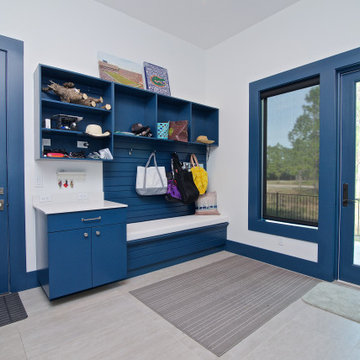
Example of a trendy gray floor entryway design in Jacksonville with white walls and a glass front door
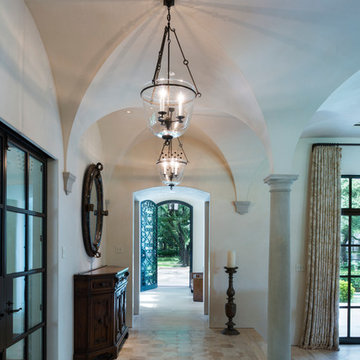
This view looking towards the custom wrought iron front door and beyond to an esplanade highlights the layering of interior and exterior spaces.
Frank White Photography
2511






